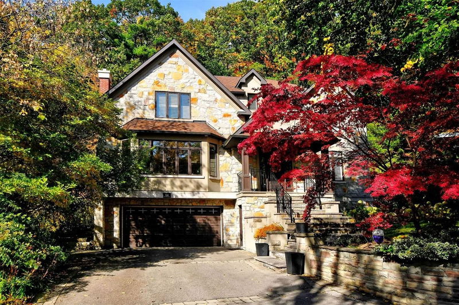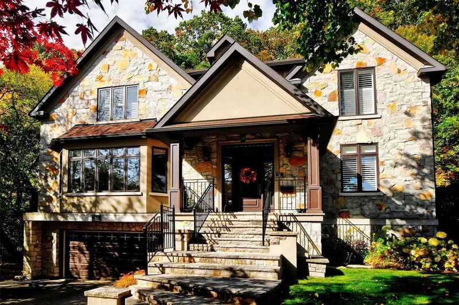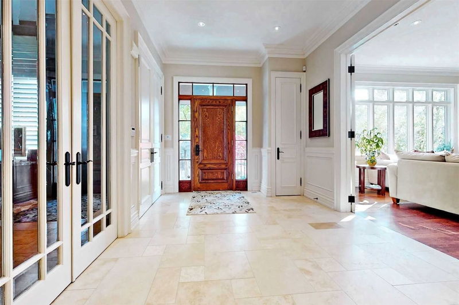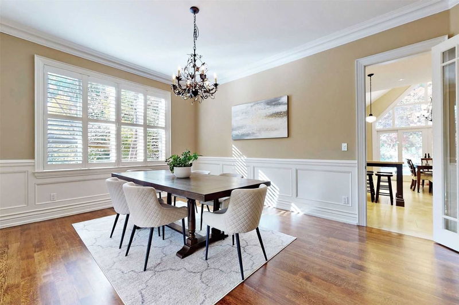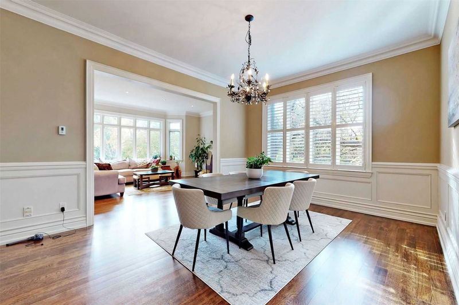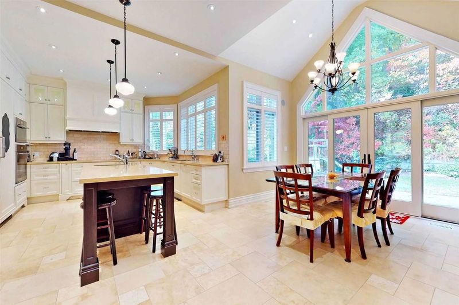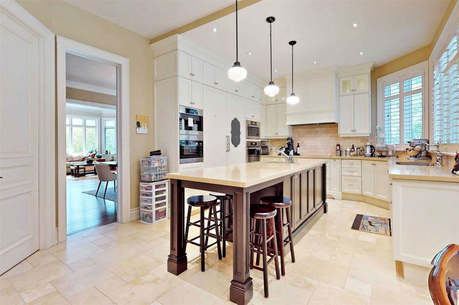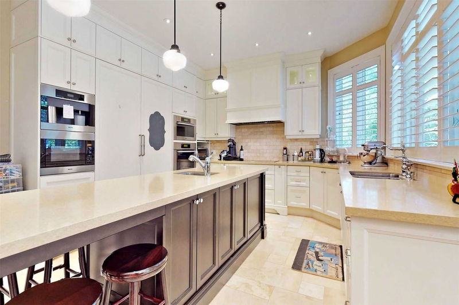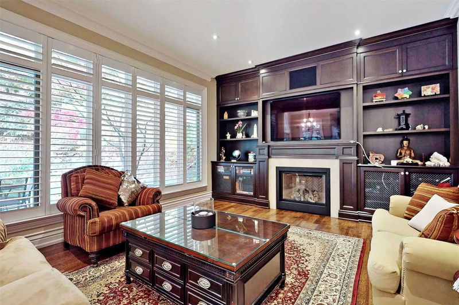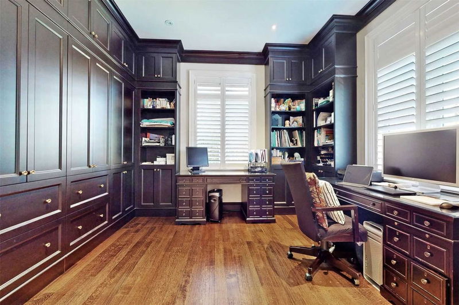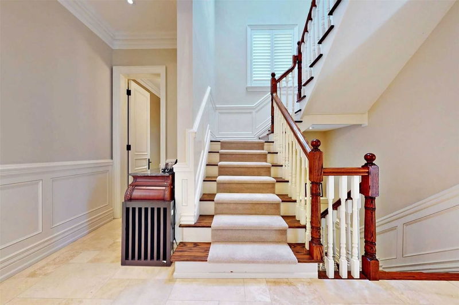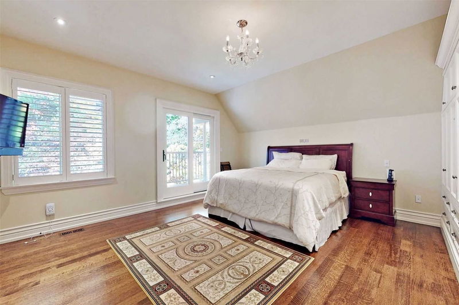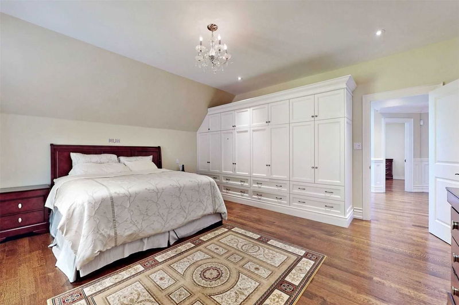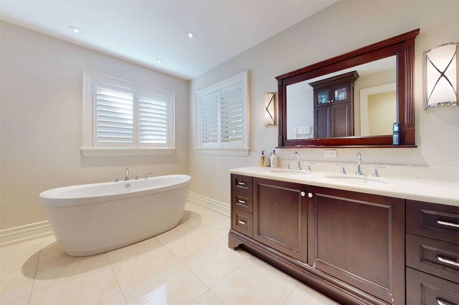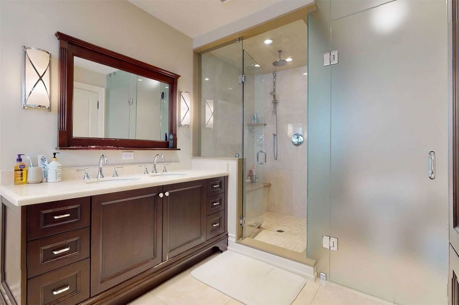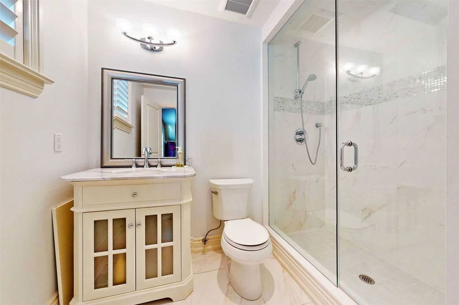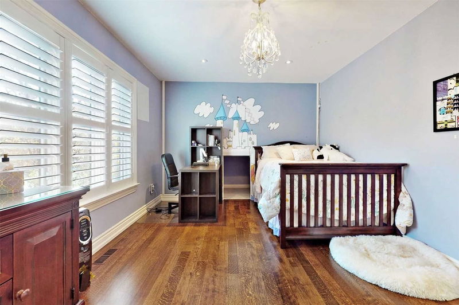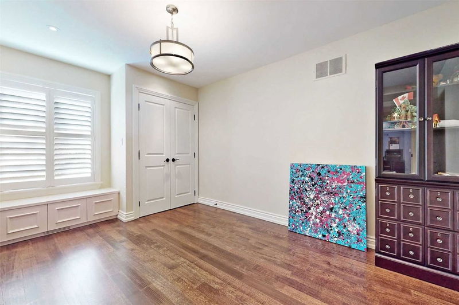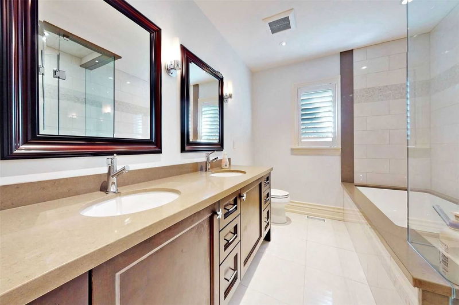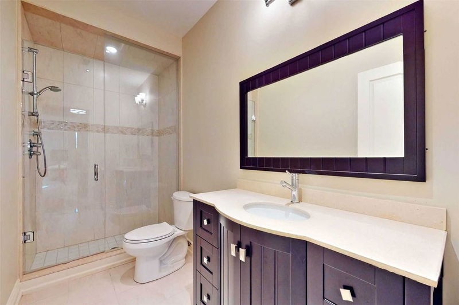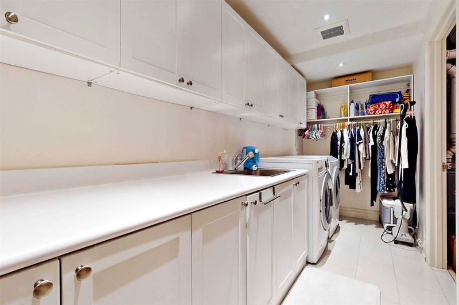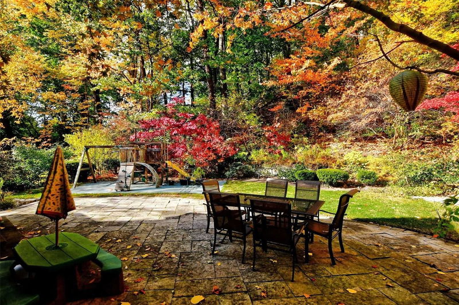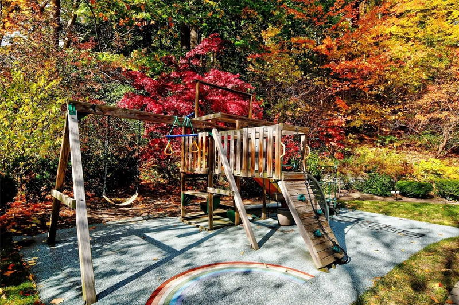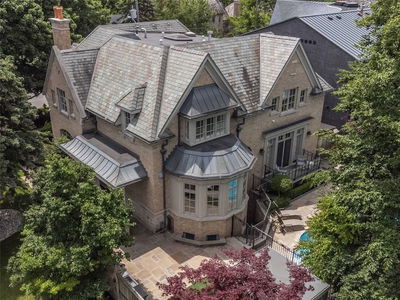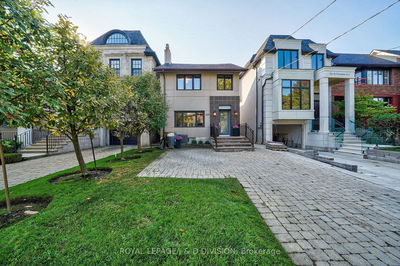A Custom Built Home In The Prestigious Picturesque Hoggs Hollow. Over 5,000 Sq.Ft. Of Living Area Nestled On A Deep Ravine Lot Offering Tranquility And Privacy. This Is Your Muskoka In The City! Superb Main Floor Layout With Spacious Living And Dining Room, Large And Modern Kitchen, Breakfast Area And Family Room Overlooking Your Private Ravine. 10' Ceiling Main Floor. Master Bedroom With Private Balcony Overlooking Ravine. All Tile Floor And Complete Lower Level Are Heated Floor. Laundry Room With Pet Shower Stall. Top School District And Minutes To Subway Station Or Highway 401. Rarely Offer And Currently Lowest Price Property In Hoggs Hollow Among Multi-Million Dollars Homes. Shows Immaculate, Offer Anytime, Just Move In And Enjoy!
Property Features
- Date Listed: Thursday, October 27, 2022
- Virtual Tour: View Virtual Tour for 56 Plymbridge Road
- City: Toronto
- Neighborhood: Bridle Path-Sunnybrook-York Mills
- Major Intersection: E. Of Yonge/S. Of York Mills
- Full Address: 56 Plymbridge Road, Toronto, M2P1A3, Ontario, Canada
- Living Room: Hardwood Floor, Gas Fireplace, South View
- Kitchen: Heated Floor, Quartz Counter, Centre Island
- Family Room: Hardwood Floor, B/I Shelves, O/Looks Ravine
- Listing Brokerage: Reliable Real Estate Inc, Brokerage - Disclaimer: The information contained in this listing has not been verified by Reliable Real Estate Inc, Brokerage and should be verified by the buyer.

