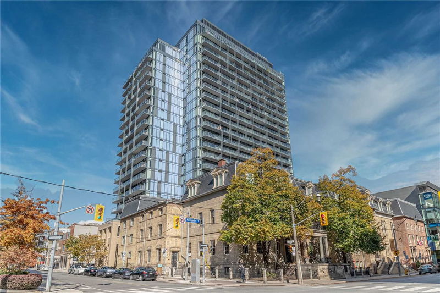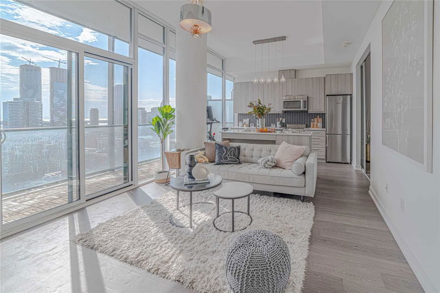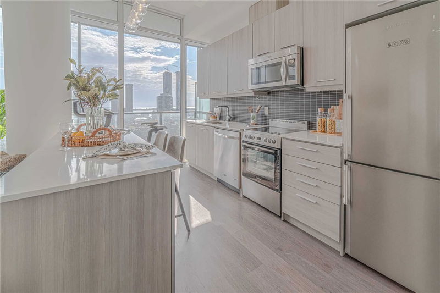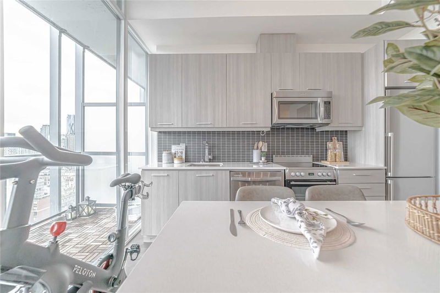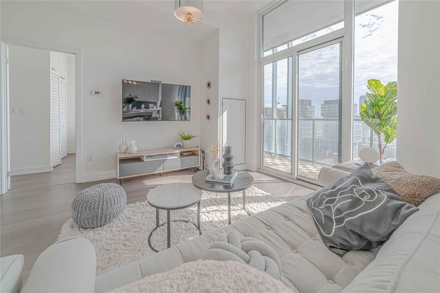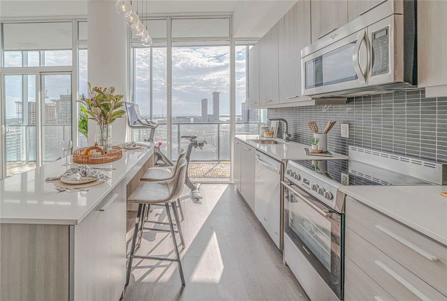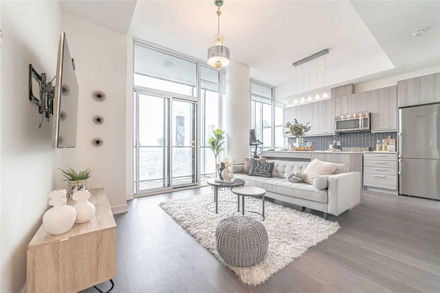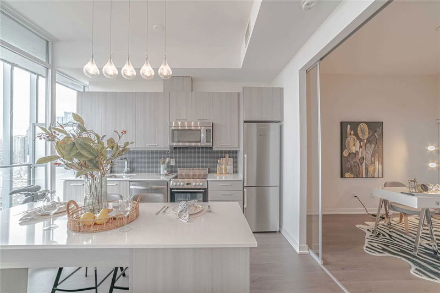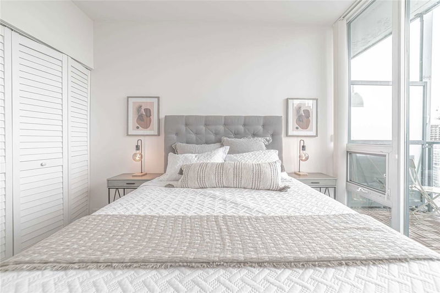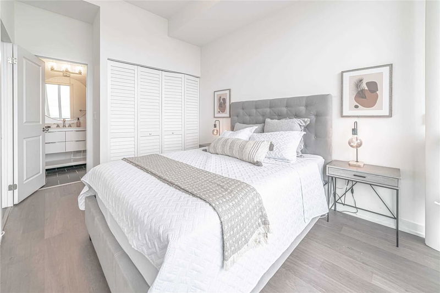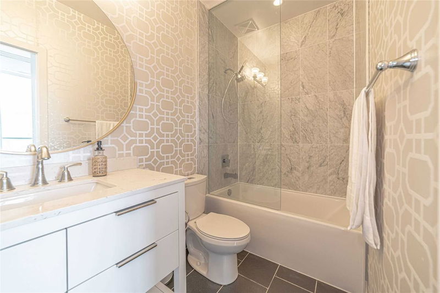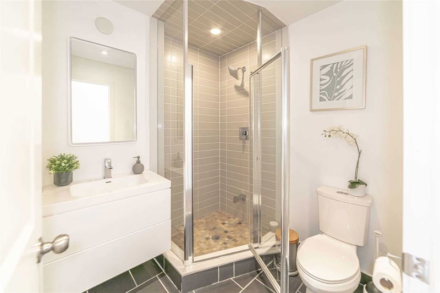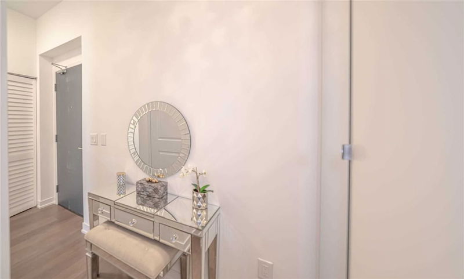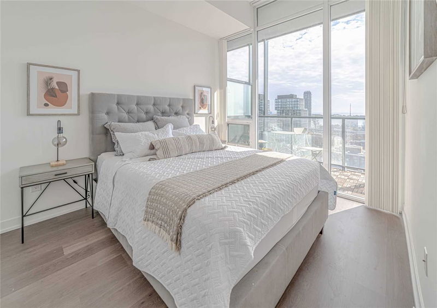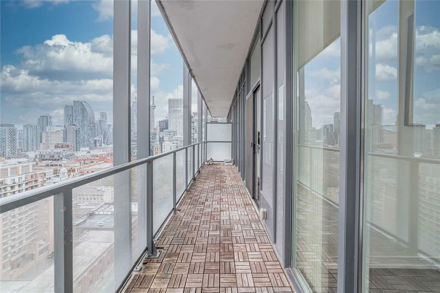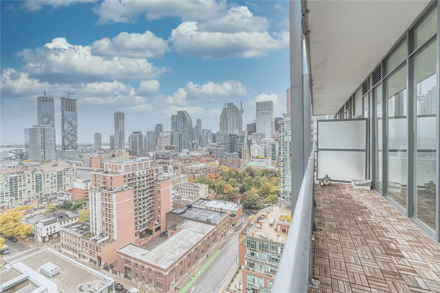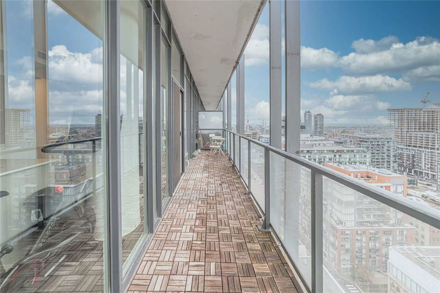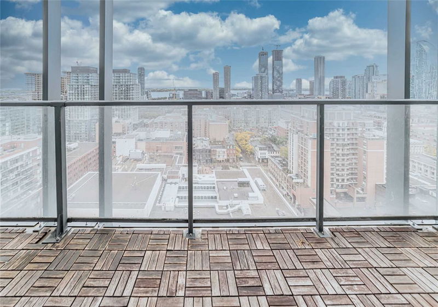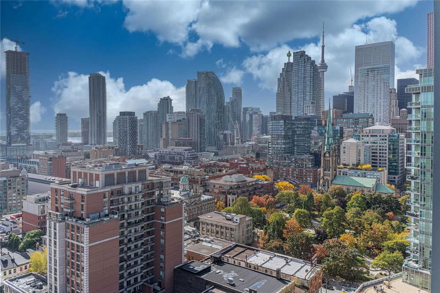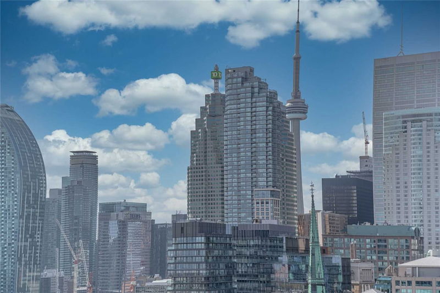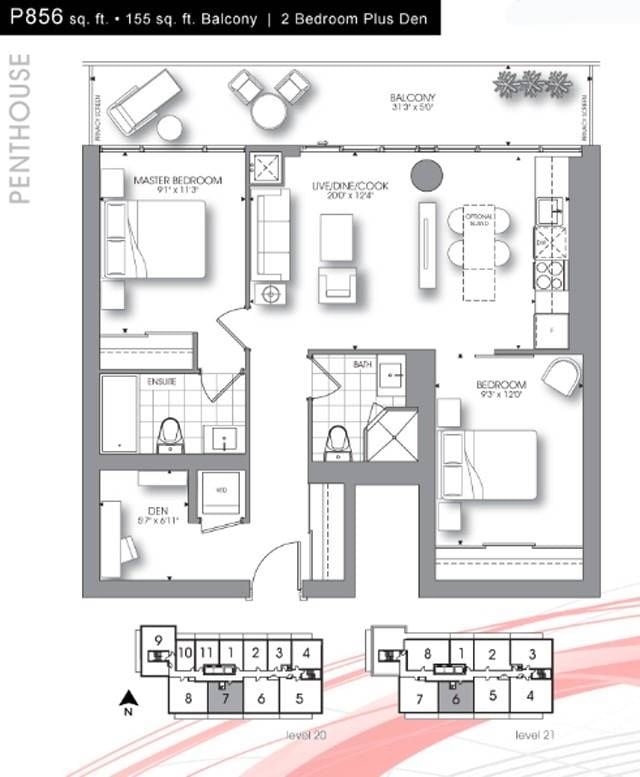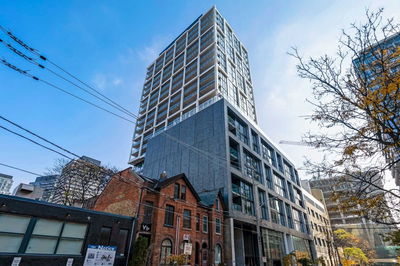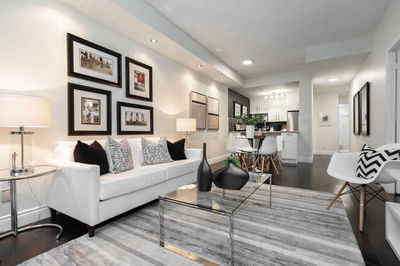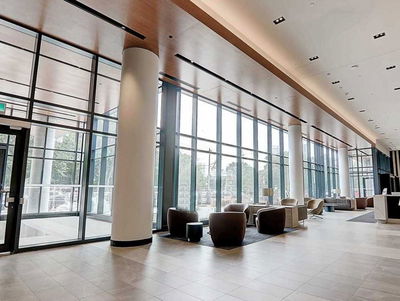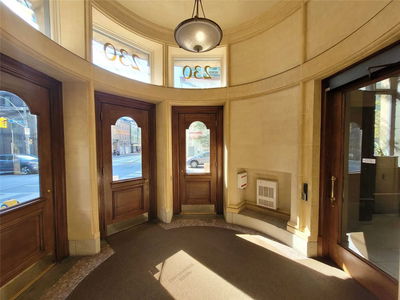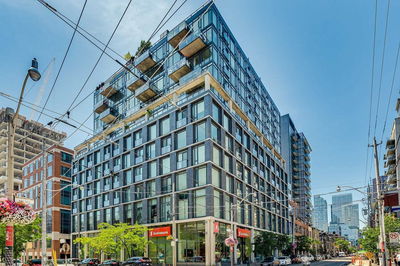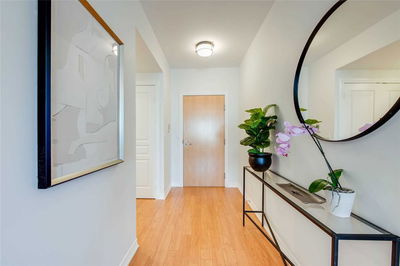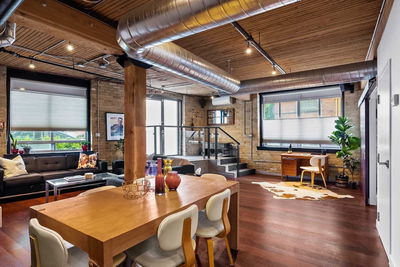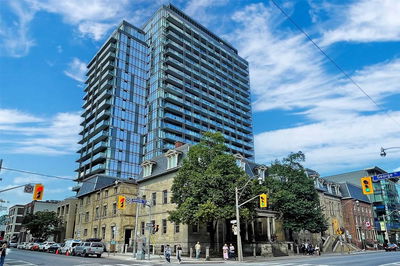Welcome To St Lawrence Market! Lower Penthouse, 10.5 Feet Smooth Ceiling, Floor To Ceiling Window, Over 1,000 Sqft Of Living Space (856 Sqft Interior + 155 Terrace). South Facing W/ Unobstructed Lake View And City View. Wood Flooring Throughout. Open Concept Modern Kitchen. S/S Appliances. Quartz Counter & Island. Upgraded Master Bathroom. Next To Toronto's 1st Post Office, Cross Street From George Brown College.
Property Features
- Date Listed: Monday, October 31, 2022
- City: Toronto
- Neighborhood: Moss Park
- Major Intersection: Jarvis / Adelaide
- Full Address: Lph7-105 George Street, Toronto, M5A 0L4, Ontario, Canada
- Living Room: Hardwood Floor, Open Concept, W/O To Balcony
- Kitchen: Hardwood Floor, Modern Kitchen
- Listing Brokerage: Re/Max Centerpoint Realty, Brokerage - Disclaimer: The information contained in this listing has not been verified by Re/Max Centerpoint Realty, Brokerage and should be verified by the buyer.

