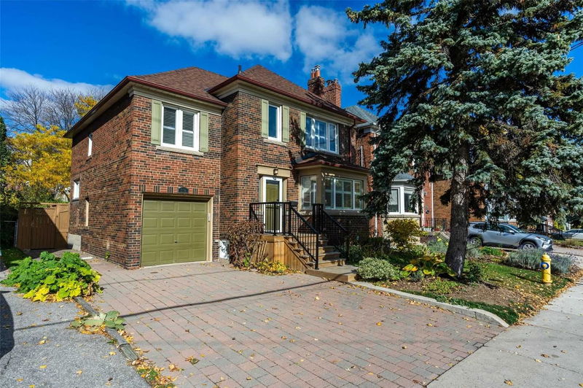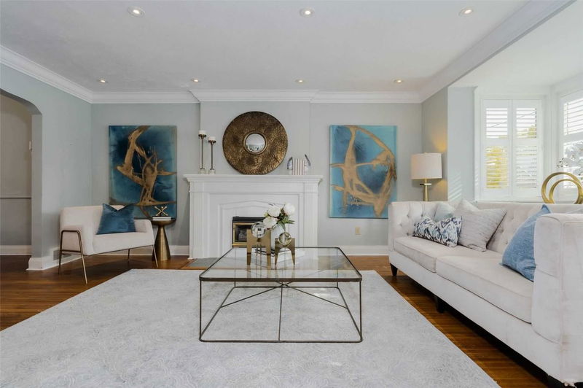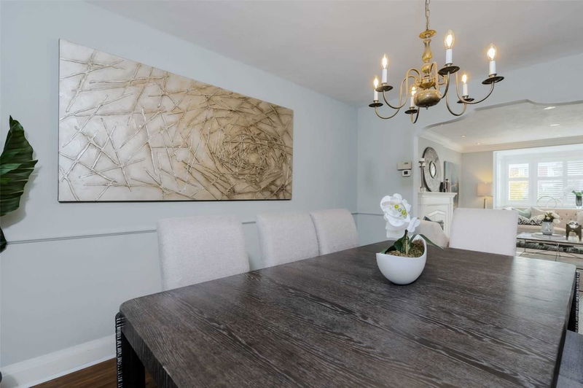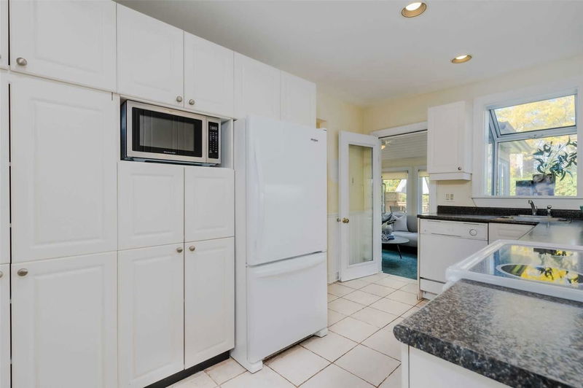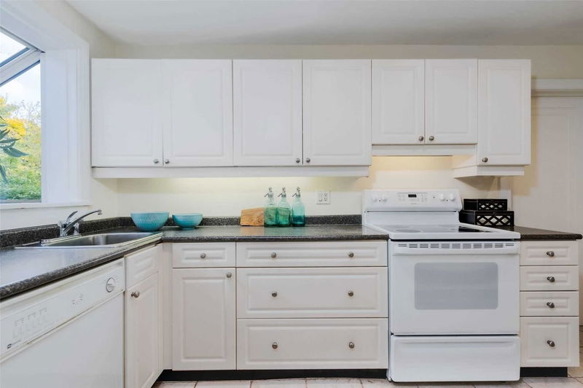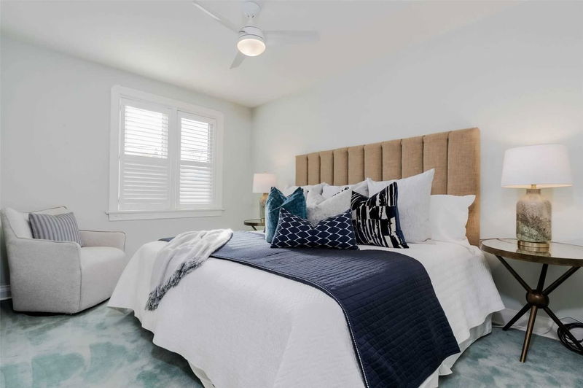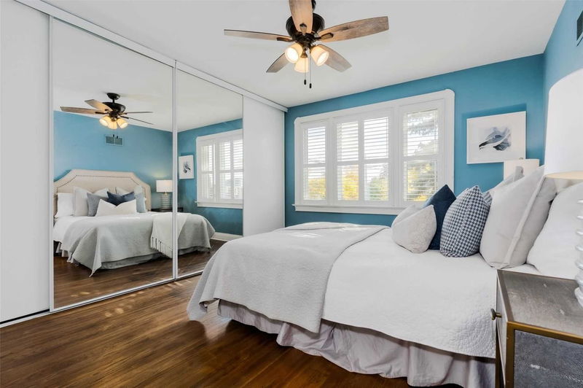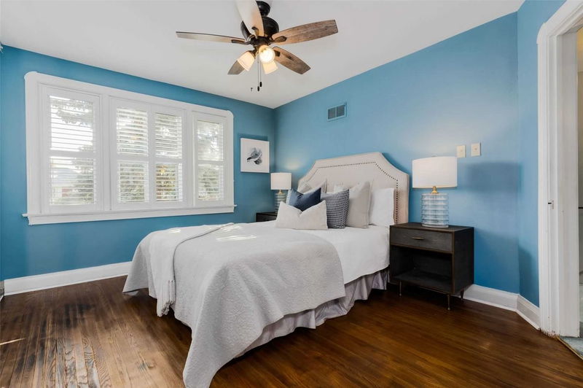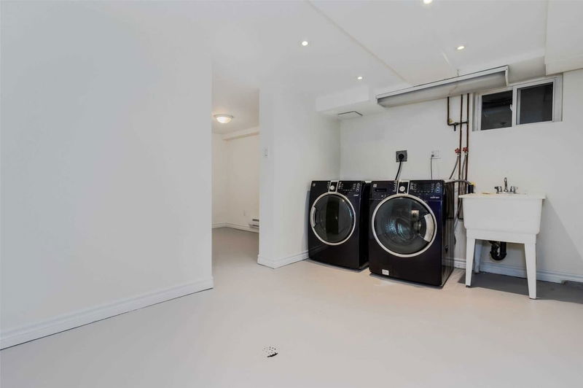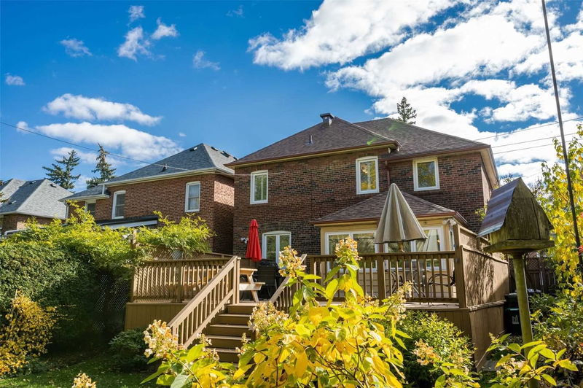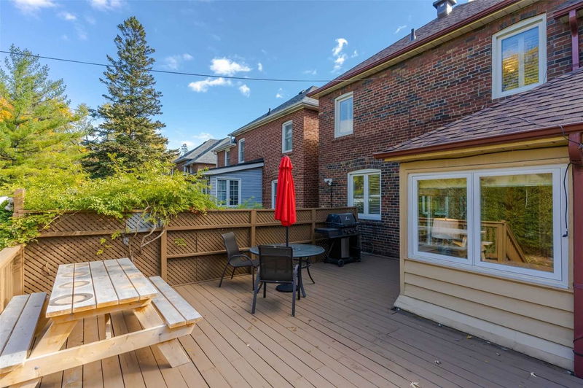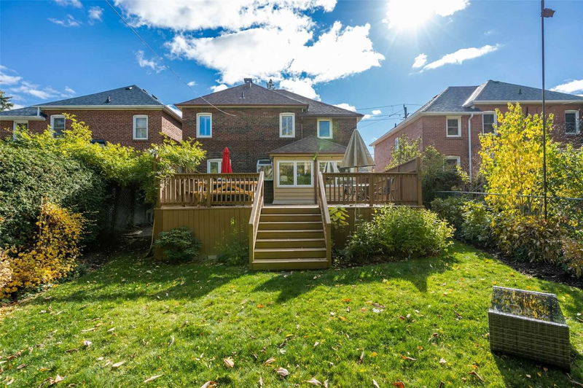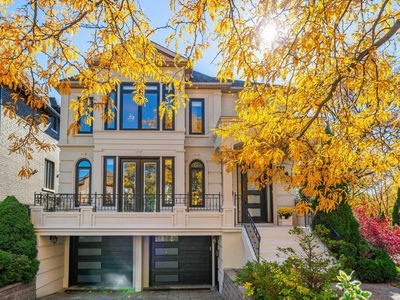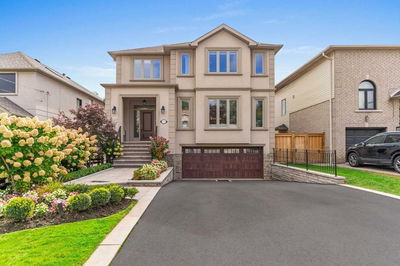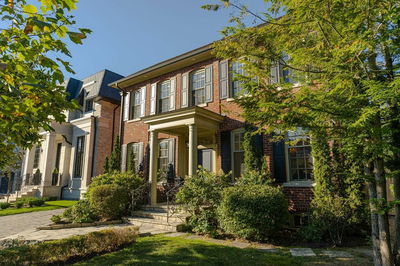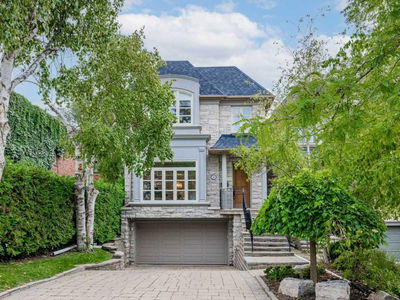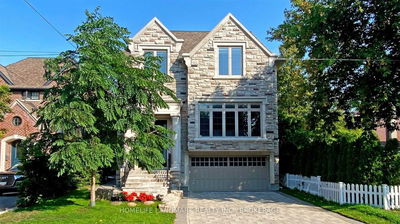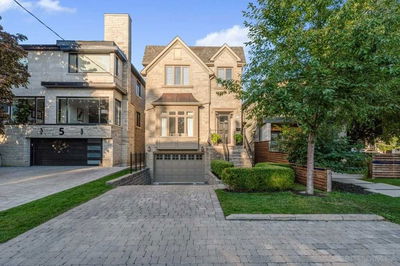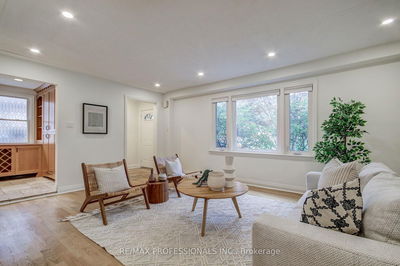Welcome To The Highly Sought-After Cricket Club Neighbourhood! A Gorgeous Sun-Filled Family Home Sitting On A Fantastic 40 X108 Ft Lot. Main Floor Boasts High Ceilings, Hardwood Floors And Features A Lovely, Bright Living Room That Flows Into The Dining Room; Great For Entertaining. The Kitchen Overlooks The Tree-Lined Backyard. A Charming Breakfast Area Perfect For Meals With The Family. Cheerful Sunroom With A Walk-Out To The Serene Private Backyard Garden And Oversized Deck. The 2nd Level Has 4 Generous Sized Bedrooms, 2 Bathrooms And A Large Den Suitable For An At Home Office Or Converted Into A Walk-In Closet. The Lower Level Has An Abundance Of Storage, Laundry Room, 3-Piece Bathroom And Rec Room With Large Windows. Prime Location. Just Steps To The Cricket Club, Top-Rated Schools, Parks And Many Fabulous Restaurants, Shops And Amenities That Avenue Road And Yonge Street Have To Offer. Easy Access To The Ttc And 401. A Fantastic Home Perfect For Family Living!
Property Features
- Date Listed: Monday, October 31, 2022
- Virtual Tour: View Virtual Tour for 118 Wilson Avenue
- City: Toronto
- Neighborhood: Bedford Park-Nortown
- Full Address: 118 Wilson Avenue, Toronto, M5M3A1, Ontario, Canada
- Living Room: Fireplace, California Shutters, Hardwood Floor
- Kitchen: Tile Floor, O/Looks Backyard
- Listing Brokerage: Sotheby`S International Realty Canada, Brokerage - Disclaimer: The information contained in this listing has not been verified by Sotheby`S International Realty Canada, Brokerage and should be verified by the buyer.

