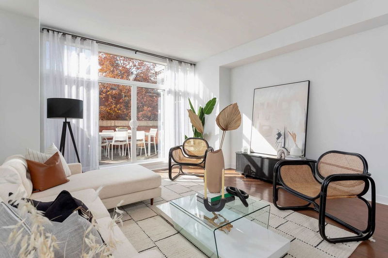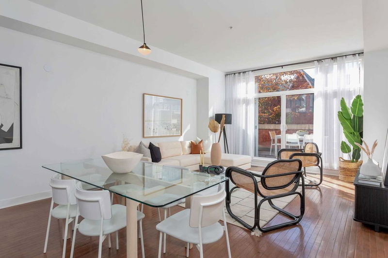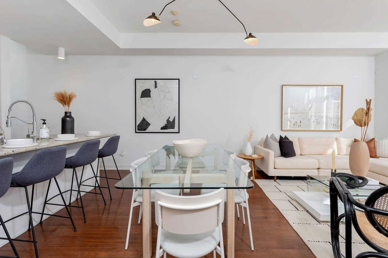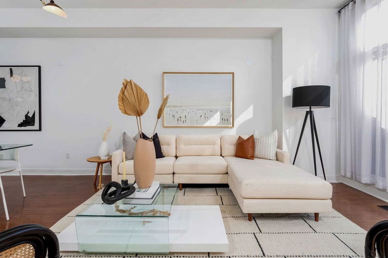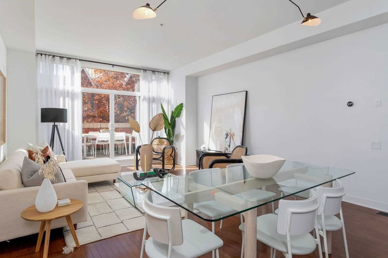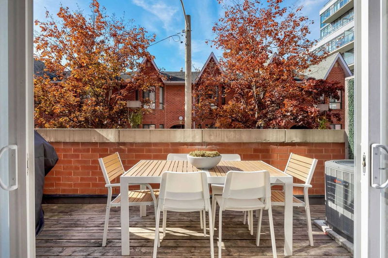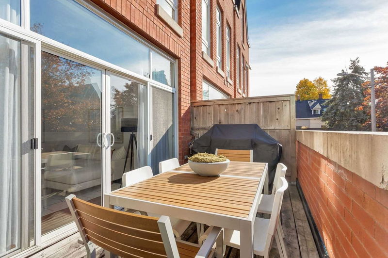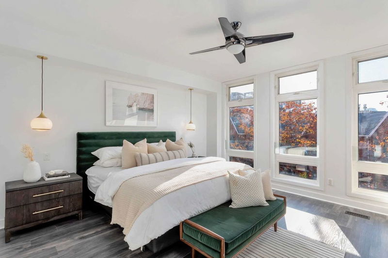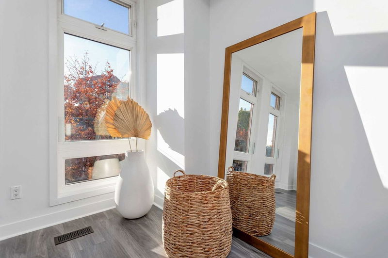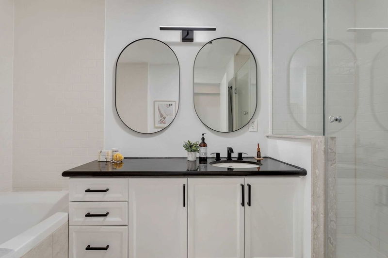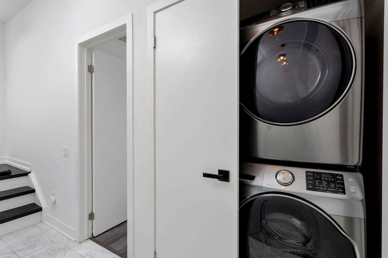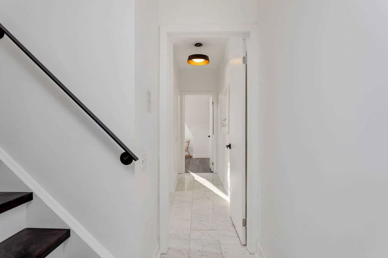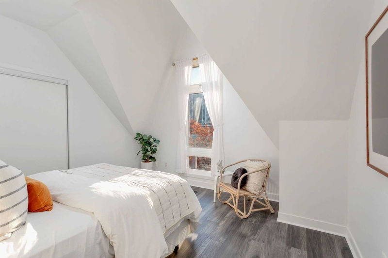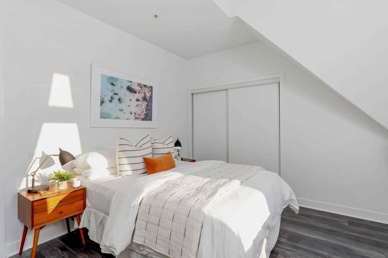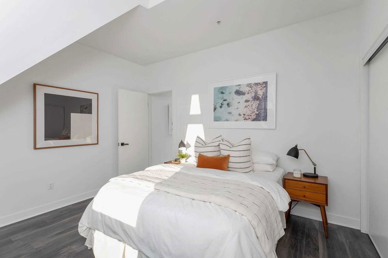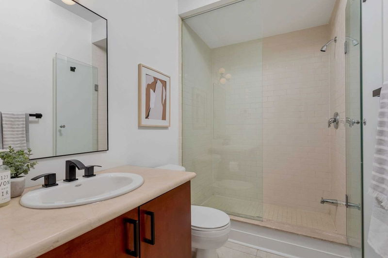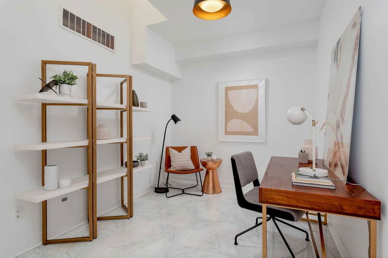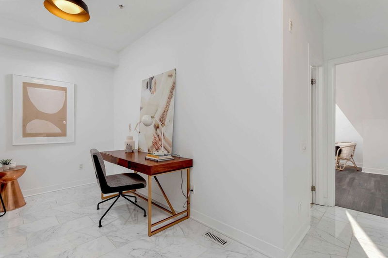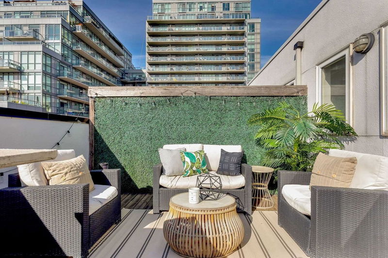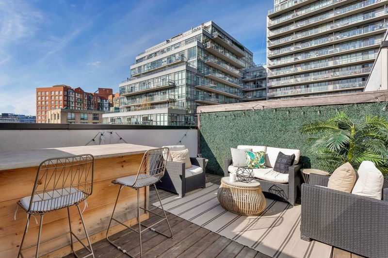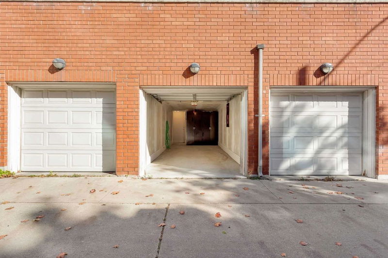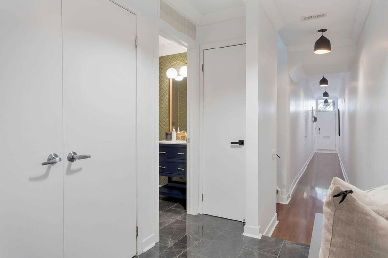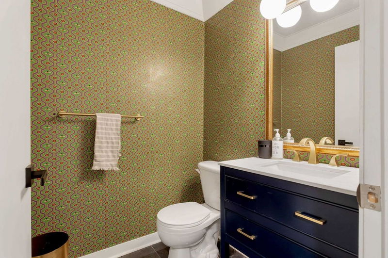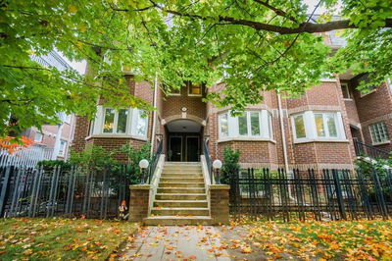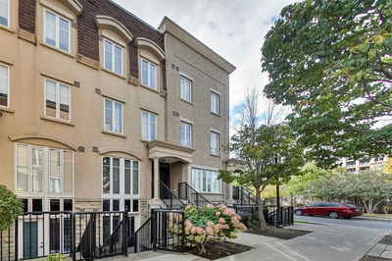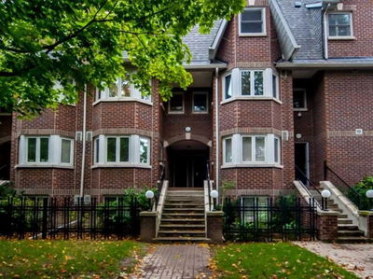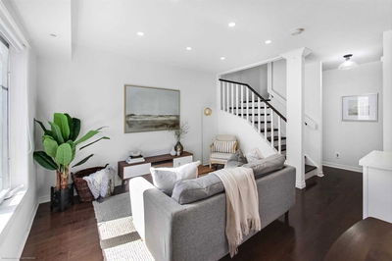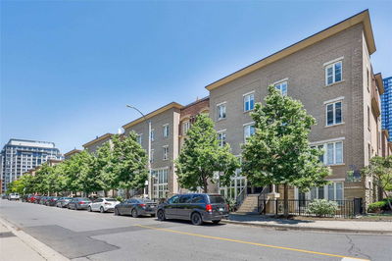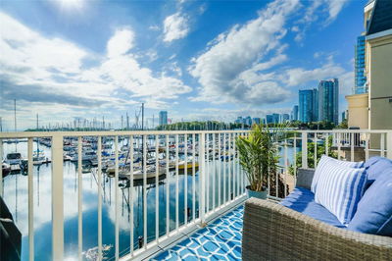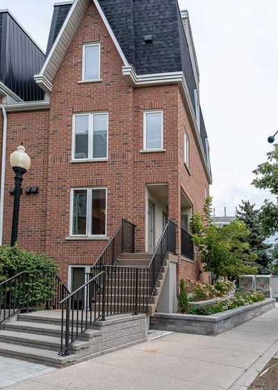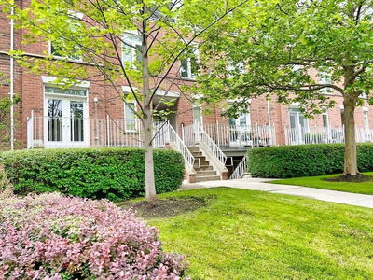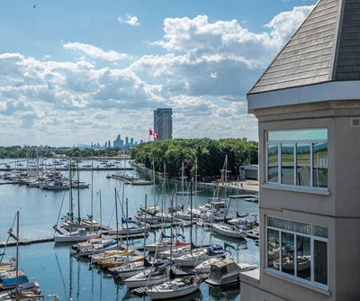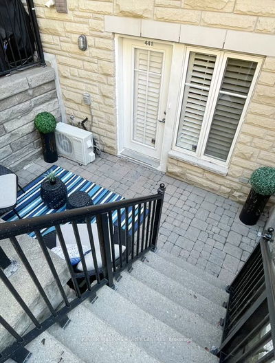Live Large In King West! Incredible 2,070 Square Feet Of Bright, Modern And Open Concept Living Space On A Quiet One Way Street Just Steps To The Best Shops, Restaurants And Transit Of King West! Rare Wide West Facing Townhouse With 10 Foot Ceilings, Spacious Principal Rooms And An Office That Can Easily Be Converted To A Third Bedroom. It Has All The Conveniences Including Gas Hookups On Main And Rooftop Deck, Private Garage With Epoxy Floor And A Hose, Primary Bedroom Walk In Closet, Tons Of Storage, Gas Stove And Custom Glass Railings. Very Low Maintenance Fees For The Size Of The Unit In A Well Managed 10-Unit Complex. Feels Like A House But Without Having To Do Any Yard Work Or Shovelling. Maintenance Fees Include Snow Removal, Landscaping, Upkeep Of Common Elements (Roof, Decks, Windows, Garage Doors, Sidewalks And Fencing). Front Fence And Gate To Be Replaced In November, Rooftop Terrace And Main Floor Deck To Be Replaced In The Next Year.
Property Features
- Date Listed: Tuesday, November 01, 2022
- Virtual Tour: View Virtual Tour for 62A Tecumseth Street
- City: Toronto
- Neighborhood: Niagara
- Full Address: 62A Tecumseth Street, Toronto, M5V2R8, Ontario, Canada
- Kitchen: Hardwood Floor, Breakfast Bar, Stone Counter
- Living Room: Hardwood Floor, W/O To Deck, Combined W/Dining
- Listing Brokerage: Keller Williams Co-Elevation Realty, Brokerage - Disclaimer: The information contained in this listing has not been verified by Keller Williams Co-Elevation Realty, Brokerage and should be verified by the buyer.

