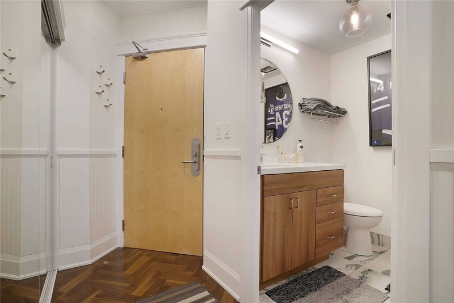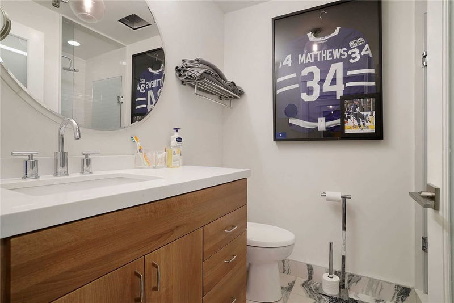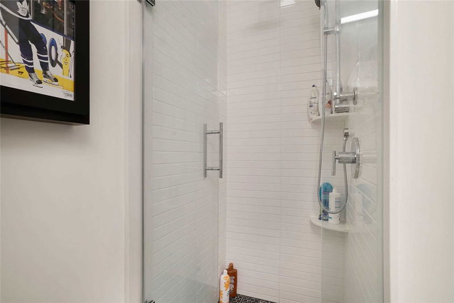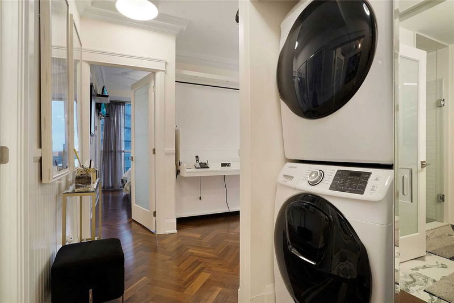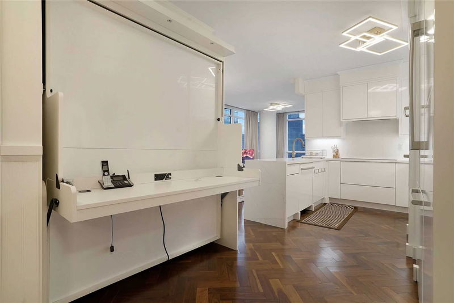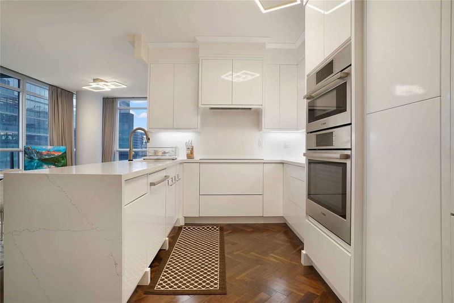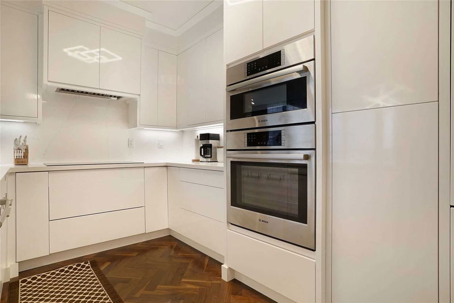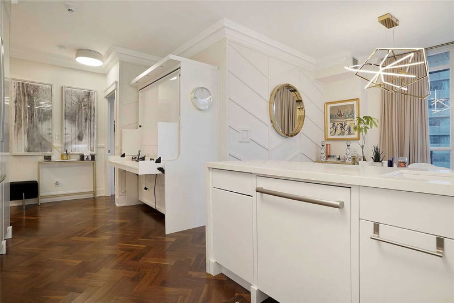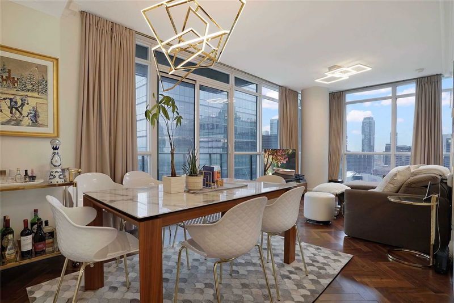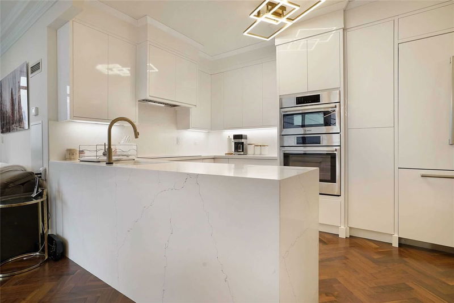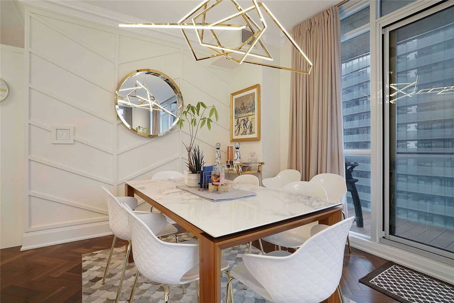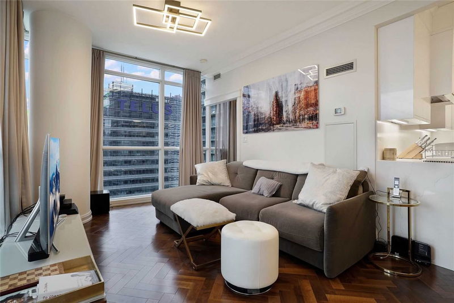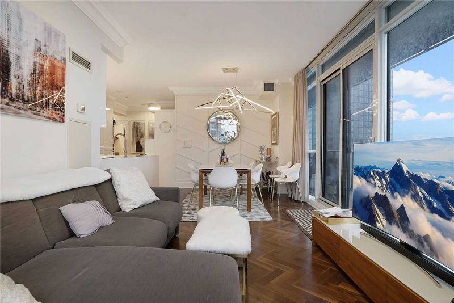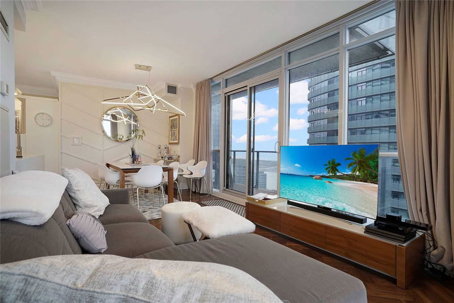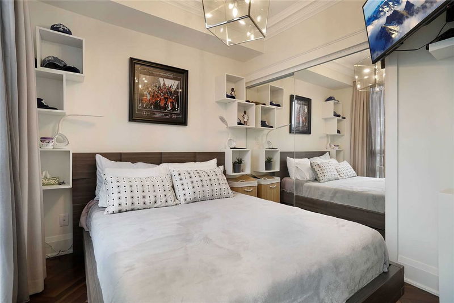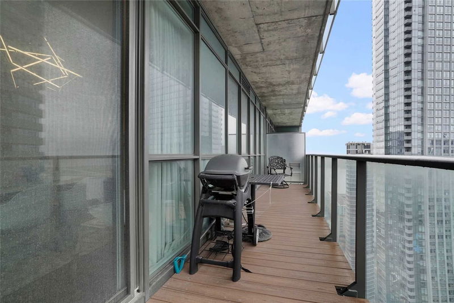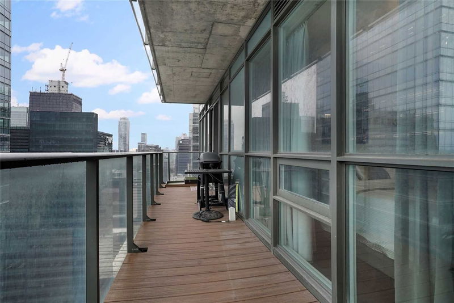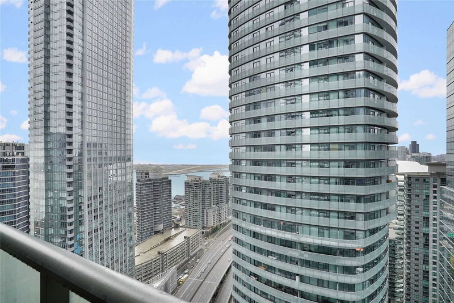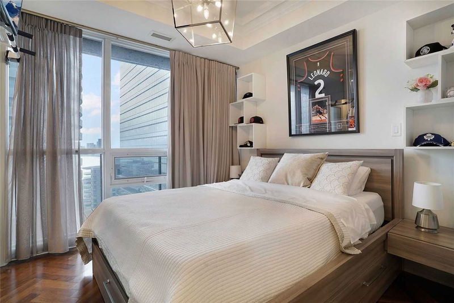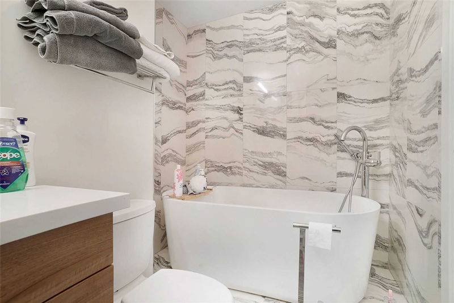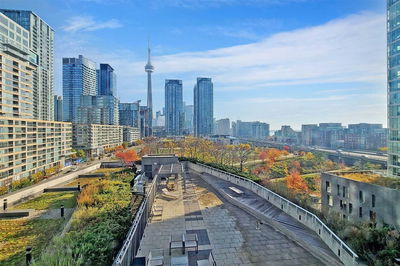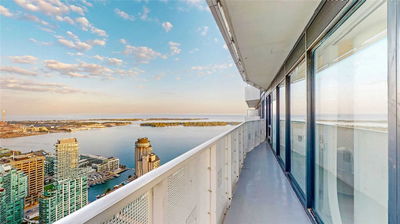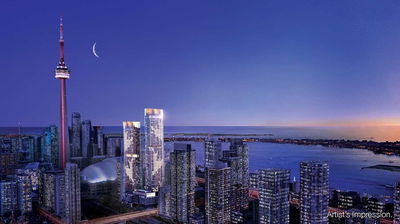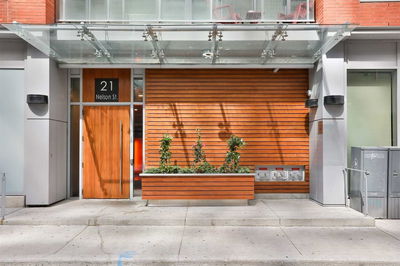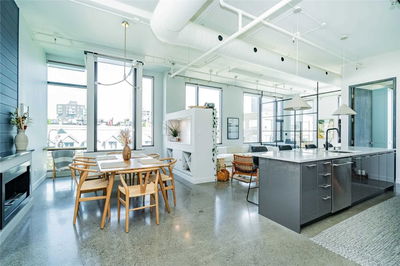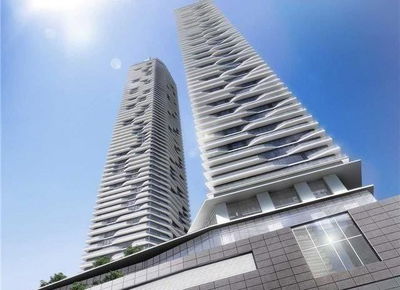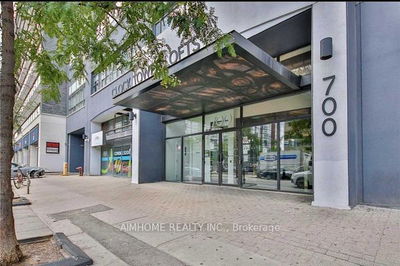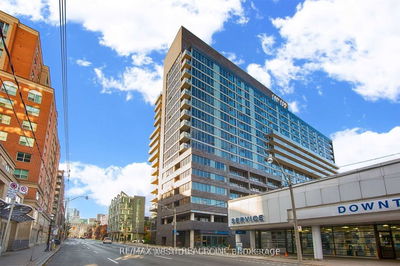Where Forest Hill Meets Maple Leaf Square! By Lanterra, This Stunning & Spectacular 2 Bedroom Split Layout Plus Den W/Murphy Bed Is Loaded With Customized Luxury Enhanced High End Fixtures And Finishes Thru-Out! Open Concept Living & Dining Combo Leading To Large Sun-Filled Balcony, With Southwest Exposure & Lake Views, Spanning The Width Of The Unit. Luxury Enhanced With Large Eat-In Kitchen With Custom 'Bianco Drift' Waterfall Counters, Custom 'Statuario' Backsplash, Built In/Paneled Appliances & Valence Lighting, Smooth Ceilings And Transitionally- Inspired Herringbone Hardwood Flooring Throughout. Oversized Primary With Walk In Closet And Spa Inspired 4 Pc Ensuite W/Freestanding Tub & Glass Enclosed Shower. Furniture Available.
Property Features
- Date Listed: Wednesday, November 02, 2022
- Virtual Tour: View Virtual Tour for 3401-55 Bremner Boulevard
- City: Toronto
- Neighborhood: Waterfront Communities C1
- Full Address: 3401-55 Bremner Boulevard, Toronto, M5J0A6, Ontario, Canada
- Living Room: Hardwood Floor, W/O To Balcony, South View
- Kitchen: B/I Appliances, Custom Counter, Custom Backsplash
- Listing Brokerage: Re/Max West Realty Inc., Brokerage - Disclaimer: The information contained in this listing has not been verified by Re/Max West Realty Inc., Brokerage and should be verified by the buyer.


