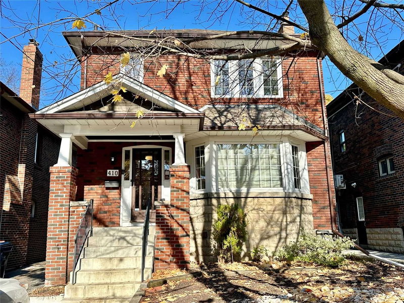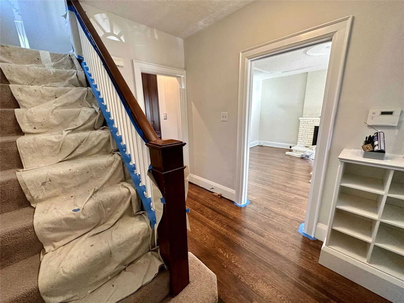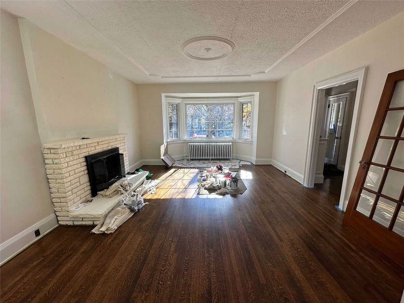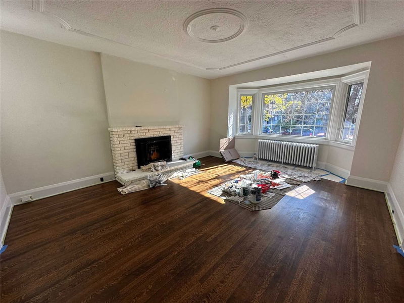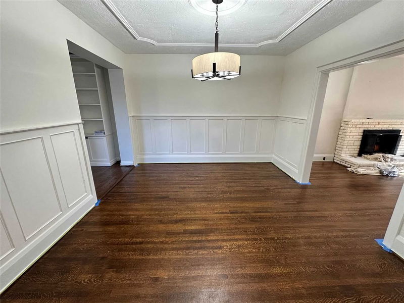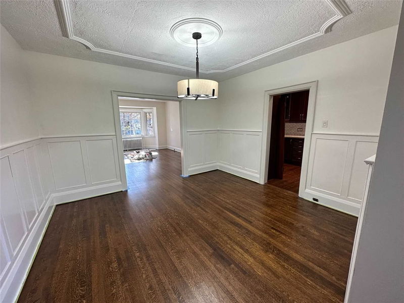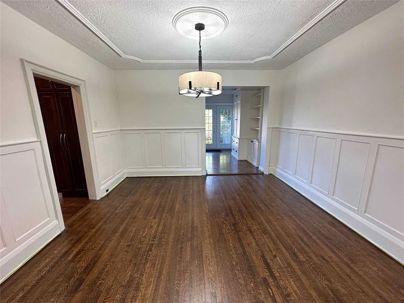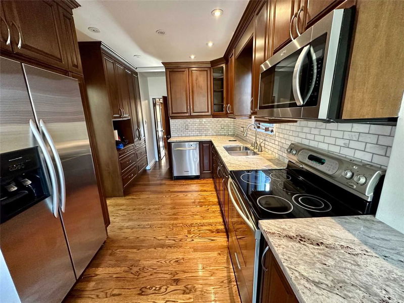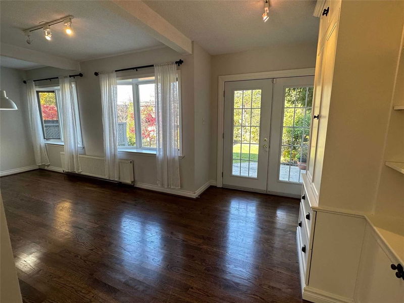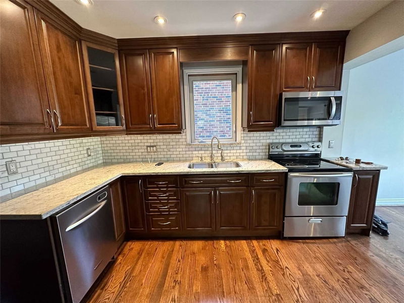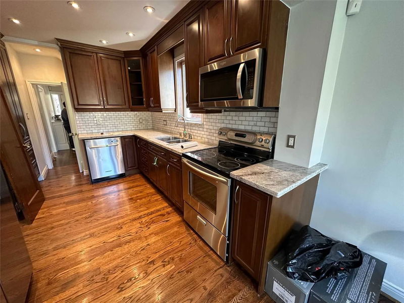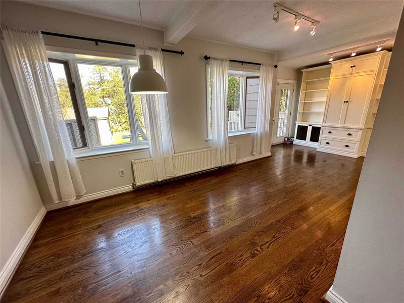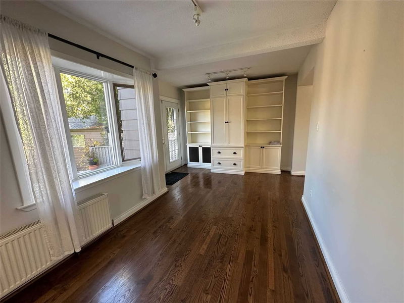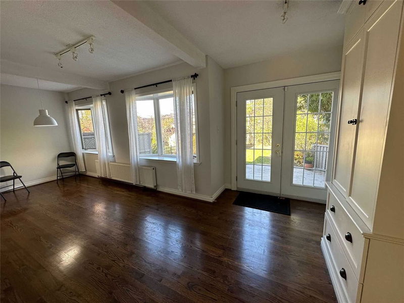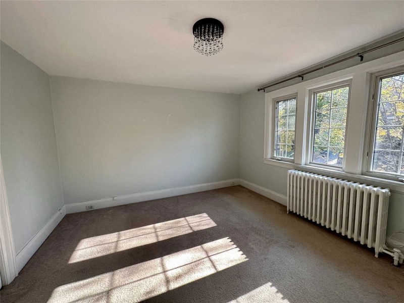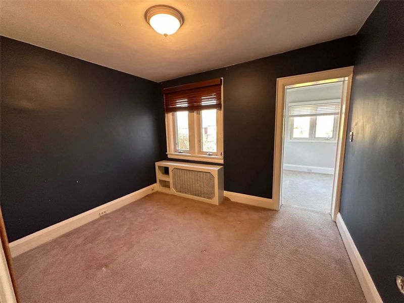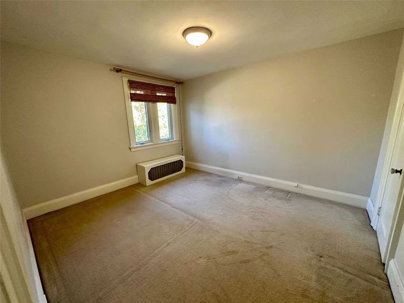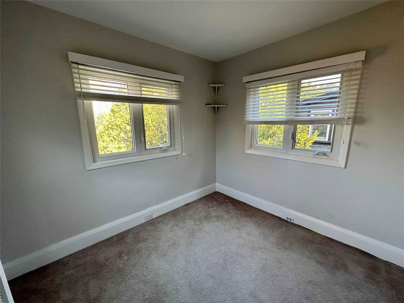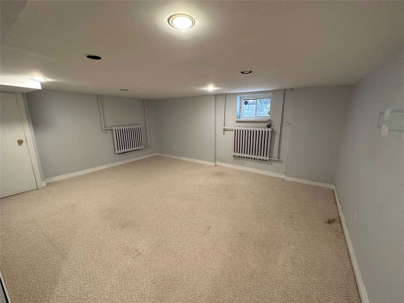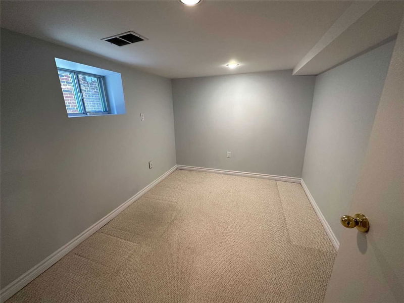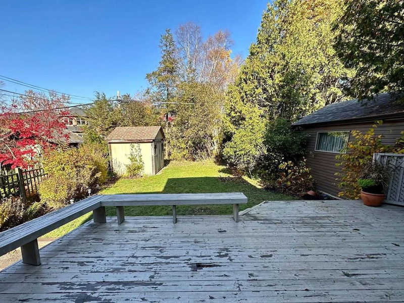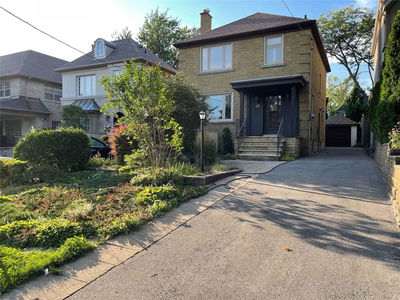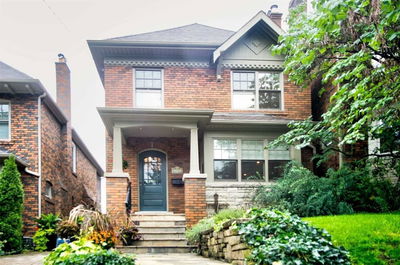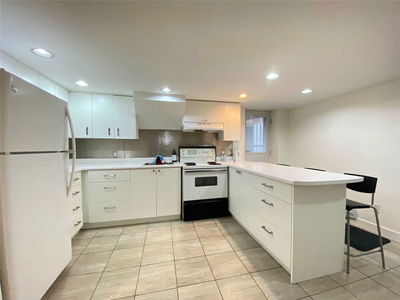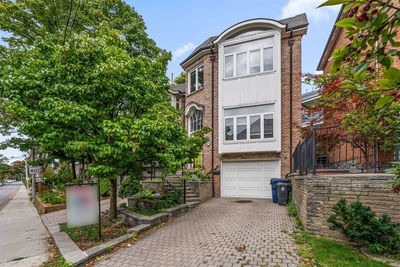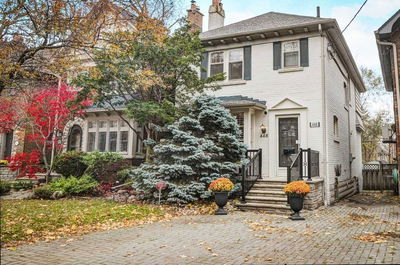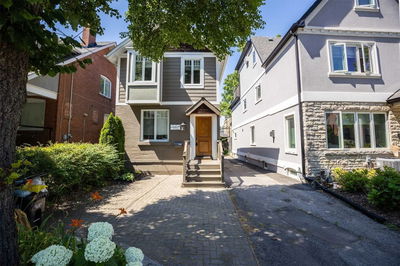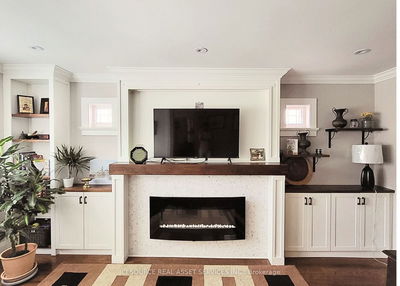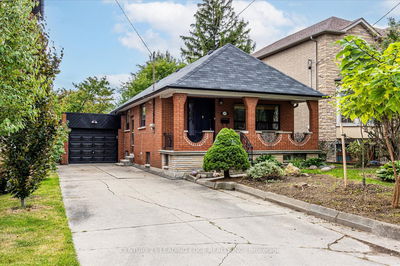* December 1st Occupancy - Minimum Two Year Lease * Renovated Allenby Family Home With An Exceptional Layout * Spacious & Bright Open Concept Principal Rooms * Modern Kitchen With Breakfast Area * Family Room Walks Out To Large Deck & Garden * Steps To Public Transit, Parks & Shops On Eglinton * In Demand Allenby, Glenview & North Toronto Ci School Districts * Move In & Enjoy! * Main Floor Is Being Painted, Carpets Cleaned, Speak To L/A For Full List Of Updates Being Completed *
Property Features
- Date Listed: Wednesday, November 02, 2022
- City: Toronto
- Neighborhood: Lawrence Park South
- Major Intersection: Avenue Rd / St. Clements
- Living Room: Fireplace, Bay Window, Moulded Ceiling
- Kitchen: Renovated, Stainless Steel Appl, Stone Counter
- Family Room: Open Concept, B/I Bookcase, W/O To Deck
- Listing Brokerage: Royal Lepage/J & D Division, Brokerage - Disclaimer: The information contained in this listing has not been verified by Royal Lepage/J & D Division, Brokerage and should be verified by the buyer.

