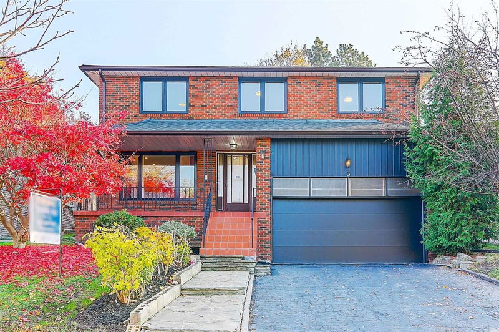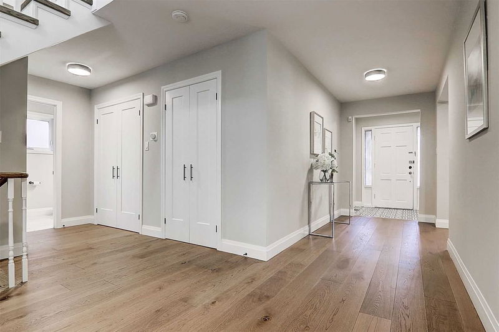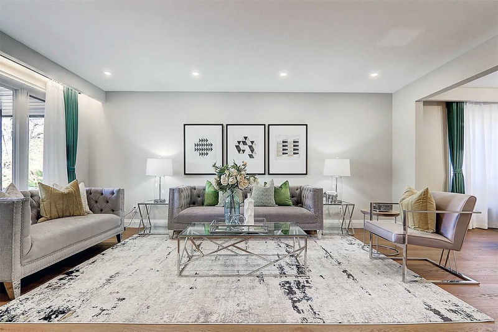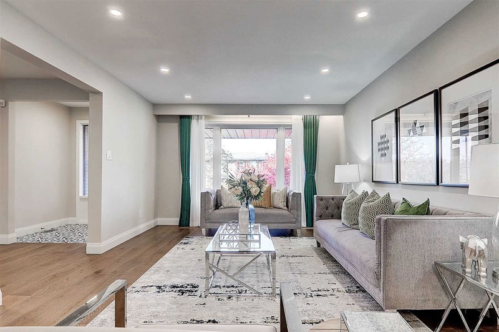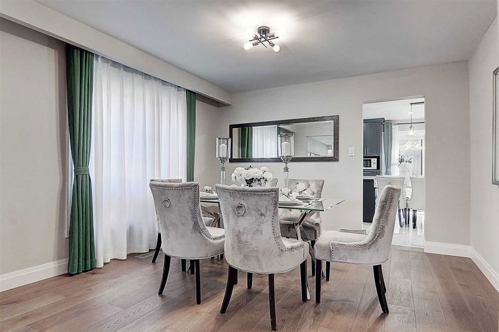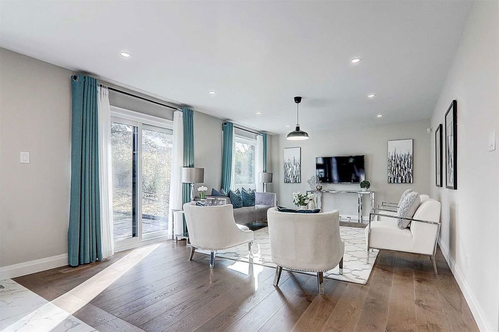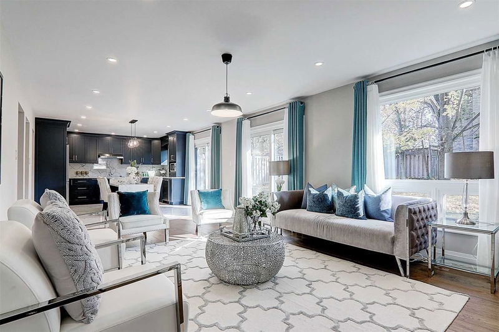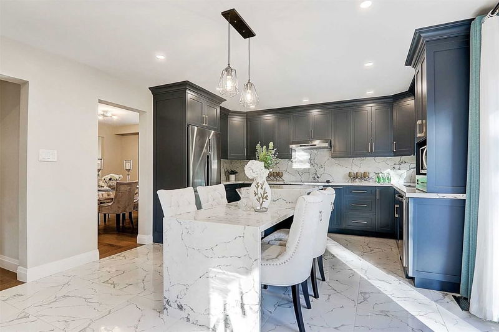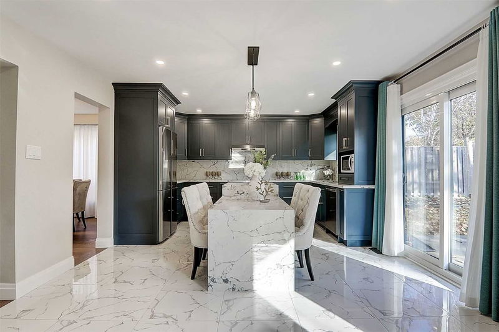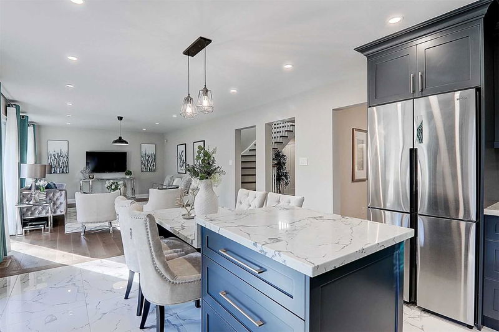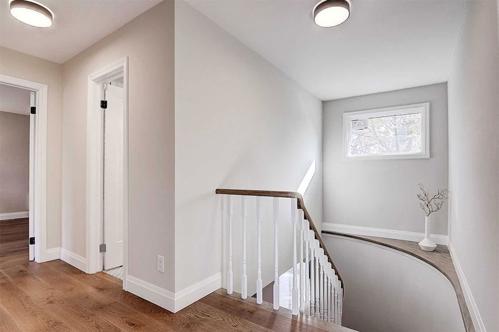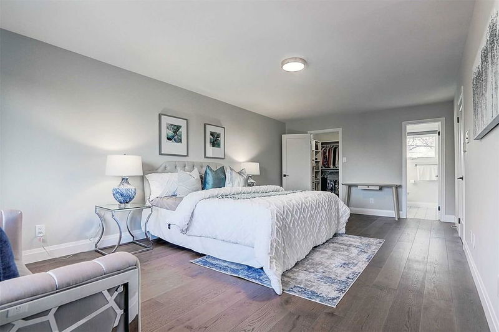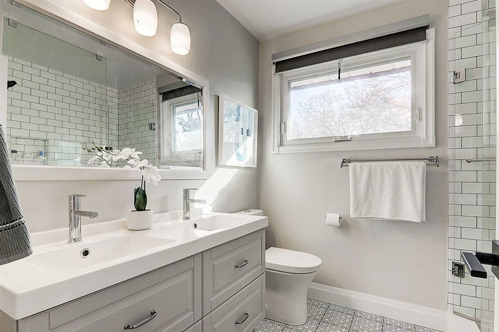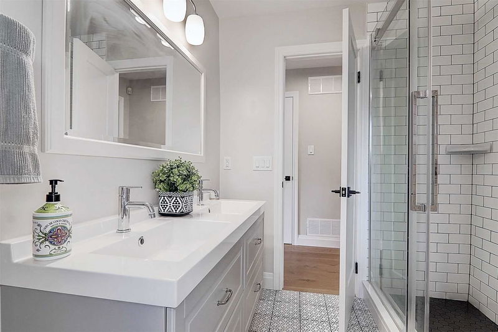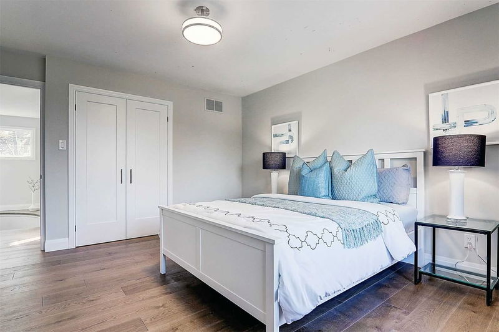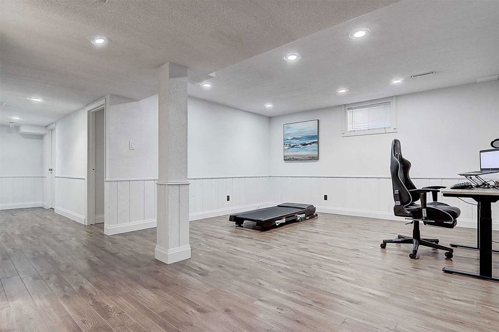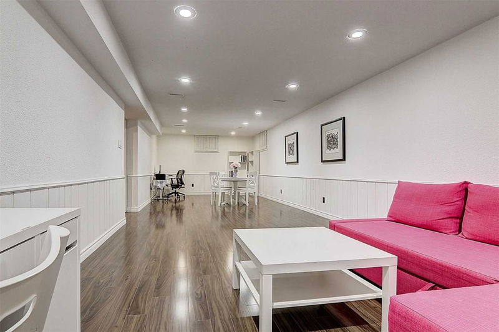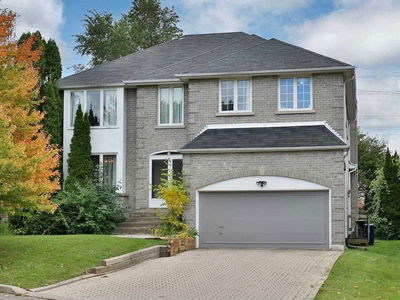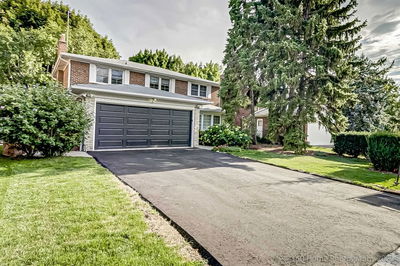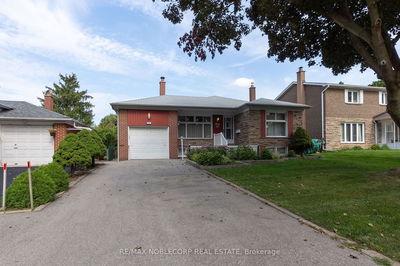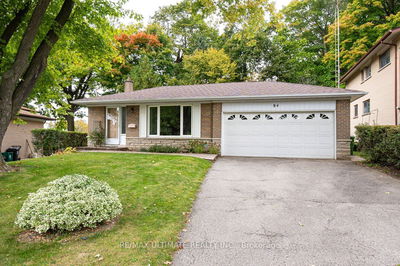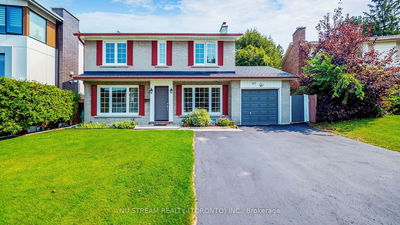Welcome To 3 Sirocco Dr. The Dream Home You Have Been Looking For Is Right Here! Located At Prestigious Hillcrest Village On An Oversized 50*120Ft Lot, From The Unmatched Curb Appeal To The Stunning Top To Bottom Renovations Inside, You Will Fall In Love With This Home The Moment You Arrive. Custom Kitchen With Appliances (2022), Windows & Interior Doors (2019), 7 1/2 Inch Engineered Oak Flooring, Custom Walk In Closet, Spa Like Bathrooms (2019), Roof (2021), Furnace (2022), Powder Room (2022), Laundry Room With Washer & Dryer (2022), Insulation (2022), Garage Door & Entry Door (2022), Too Much To List. Thoughtful And Elegant Design Touches Seamlessly Blend With Desirable And Modern Updates. The Classic Neutral Palette Throughout This Family Friendly Home Creates The Perfect Backdrop For Todays Ultra-Busy Life. Walking Distance To A.Y. Jackson Ss & Cliffwood Ps, Ttc & Supermarket, Easy Access To Highways, Go Train, And Hiking Trails.
Property Features
- Date Listed: Friday, November 04, 2022
- City: Toronto
- Neighborhood: Hillcrest Village
- Major Intersection: Leslie/Steeles
- Living Room: Ground
- Kitchen: Ground
- Family Room: Ground
- Listing Brokerage: Aimhome Realty Inc., Brokerage - Disclaimer: The information contained in this listing has not been verified by Aimhome Realty Inc., Brokerage and should be verified by the buyer.

