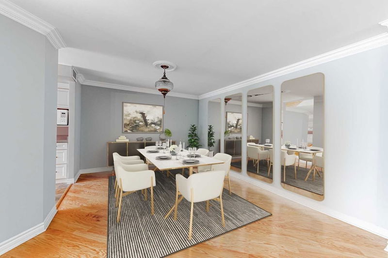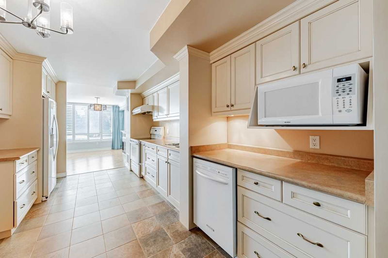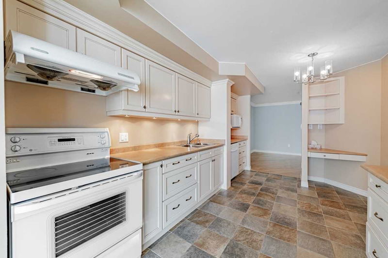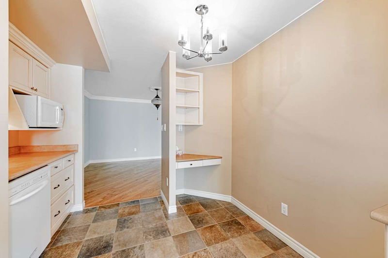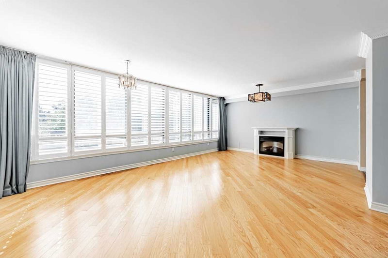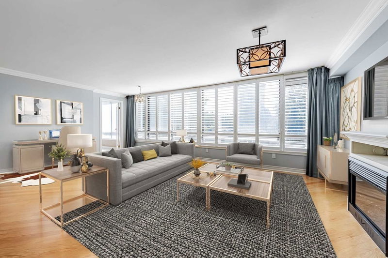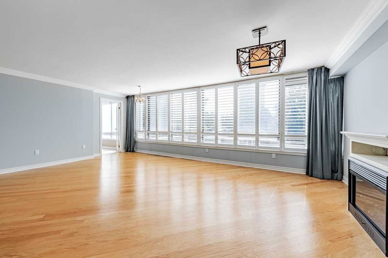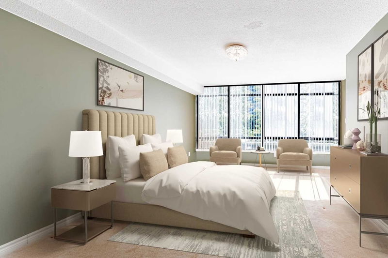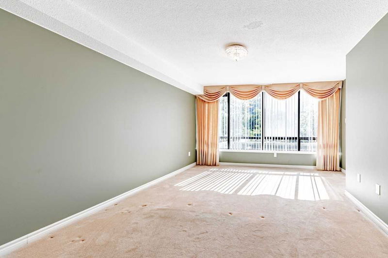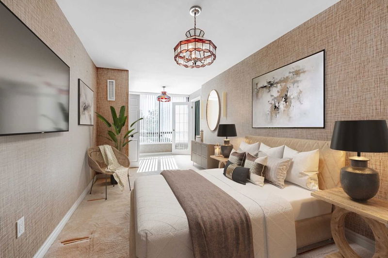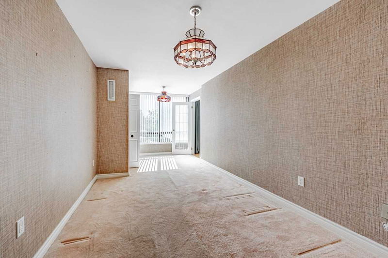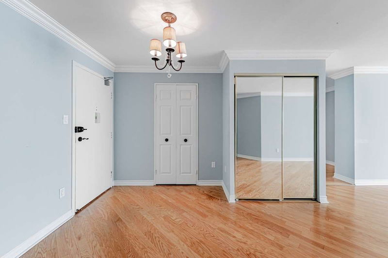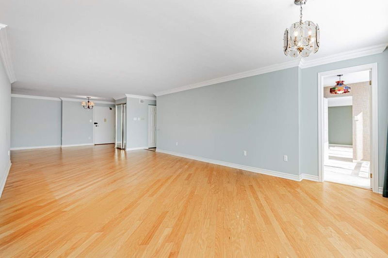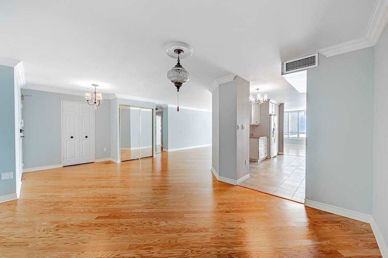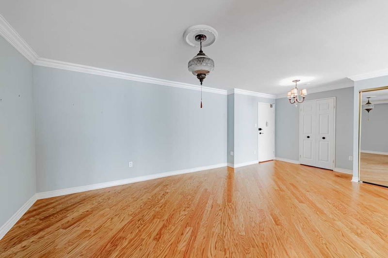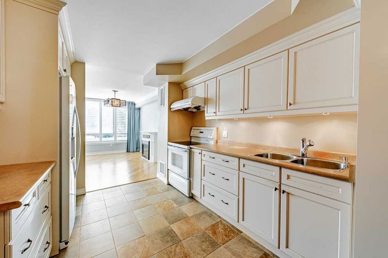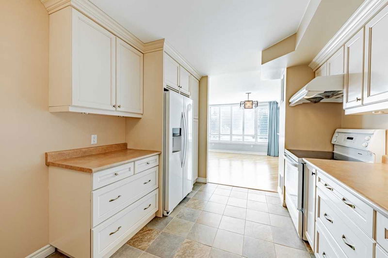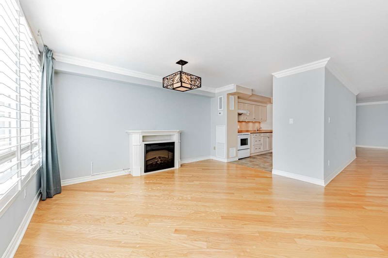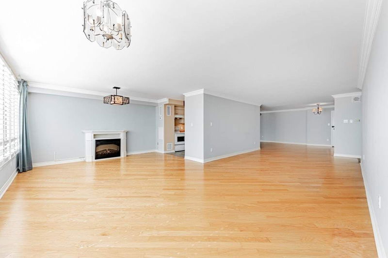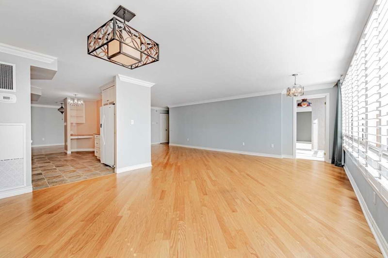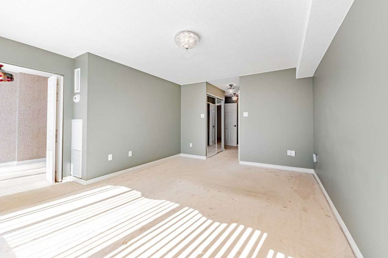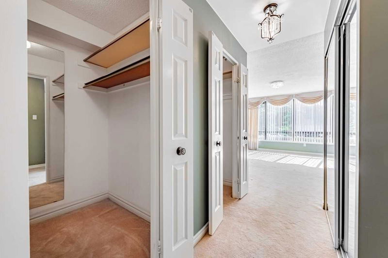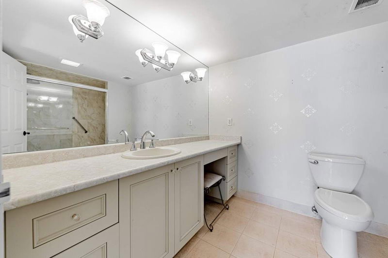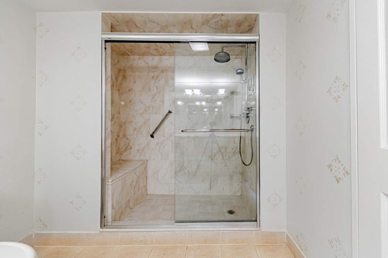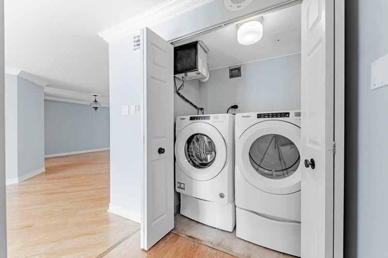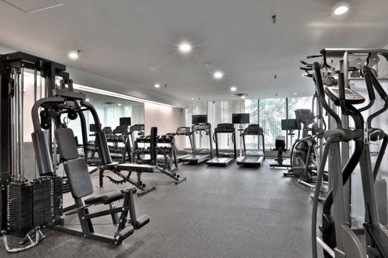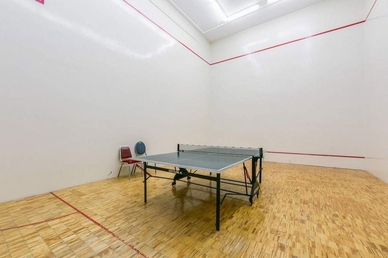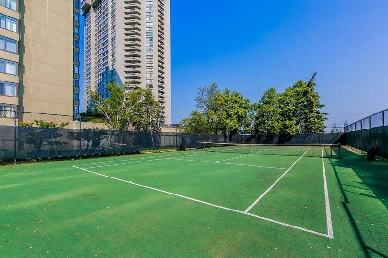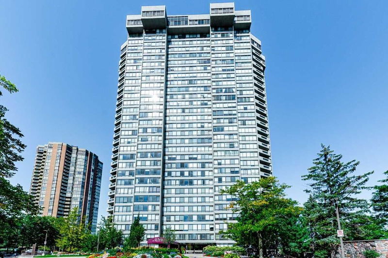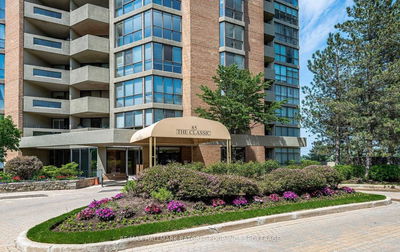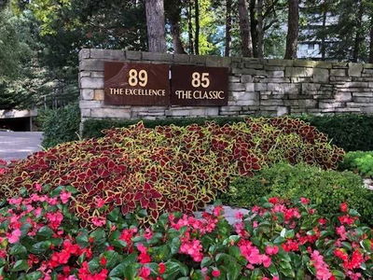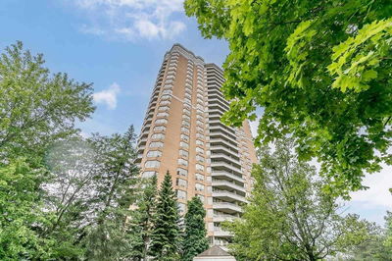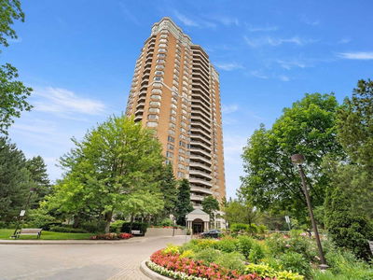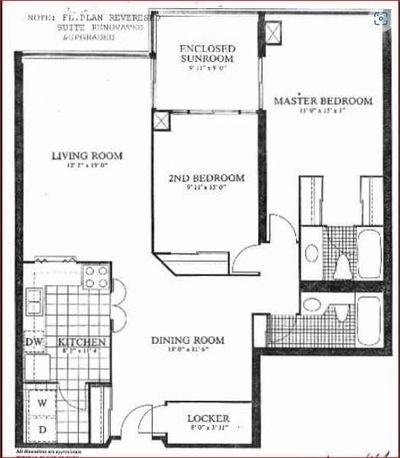'The Elegance' At Skymark Offers Condo Lifestyle At Its Best With All Inclusive Condo Fees. Large 2 Bed & 2 Full Baths, Approx. 1,700 Sq Ft With Sunny South Exposure. Well Maintained Suite With A Good Flow Of Space. Entertainment Size Living Rm & Family Rm With Electric Fireplace, Wood Floors & Smooth Ceilings. Updated Family Size Eat-In Kitchen, Large Dining Rm With Ensuite Pantry. Primary Bed Has 2 Walk-In Closets, Mirrored Closet & 3 Pc Ensuite. 2nd Bedroom Extended Length W/2 Entrances. One Owned Parking & One Large Locker. Multi-Million Dollar Amenities: 24H Gatehouse, Concierge, Security, Indoor & Outdoor Pool, Saunas, Gym, Tennis, Squash Crt, Party Rm W/Billiards,Table Tennis, Library & Much More.Steps To Groceries, Retails, Restaurants, Seneca College, Desirable Schools & Parks. Minutes To Ttc, Hwy 404/401, Fairview Mall Shops & North York General Hospital.
Property Features
- Date Listed: Thursday, November 03, 2022
- Virtual Tour: View Virtual Tour for 204-65 Skymark Drive
- City: Toronto
- Neighborhood: Hillcrest Village
- Major Intersection: Don Mills & Finch Ave
- Full Address: 204-65 Skymark Drive, Toronto, M2H3N9, Ontario, Canada
- Living Room: Open Concept, Picture Window, California Shutters
- Kitchen: Breakfast Area, Updated, Pass Through
- Family Room: Electric Fireplace, Picture Window, California Shutters
- Listing Brokerage: Sotheby`S International Realty Canada, Brokerage - Disclaimer: The information contained in this listing has not been verified by Sotheby`S International Realty Canada, Brokerage and should be verified by the buyer.



