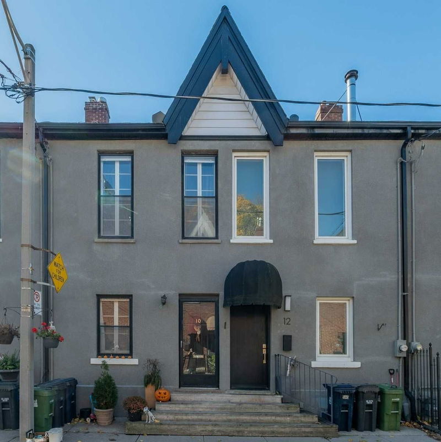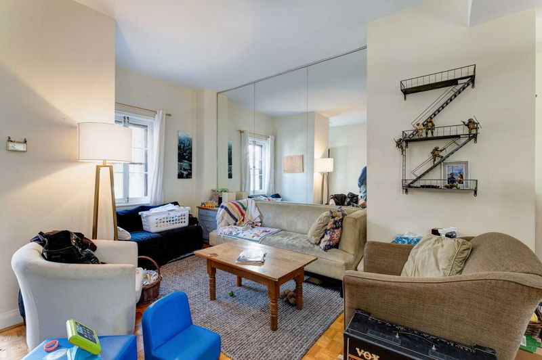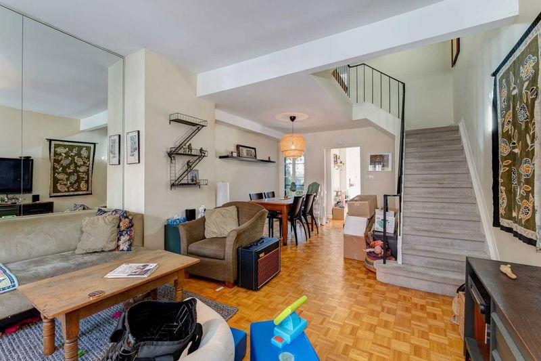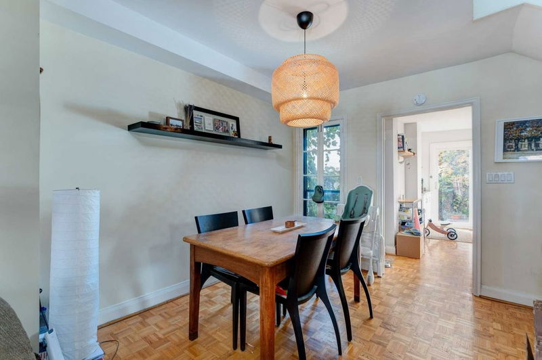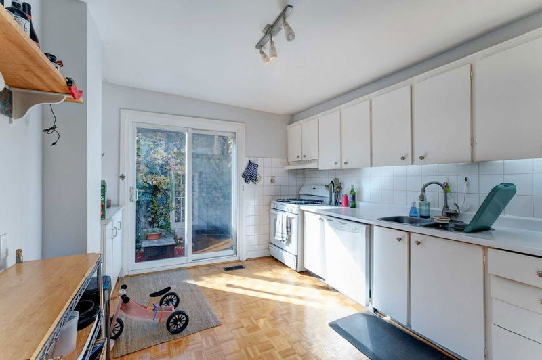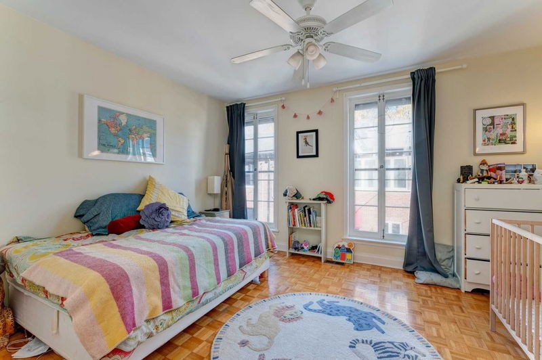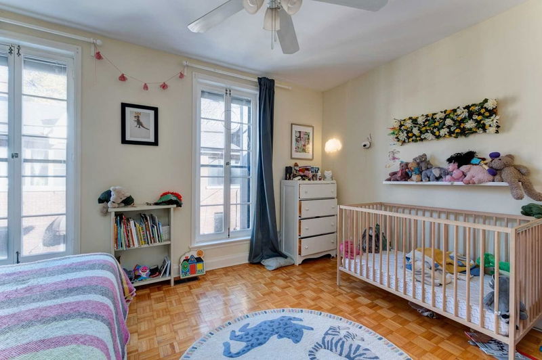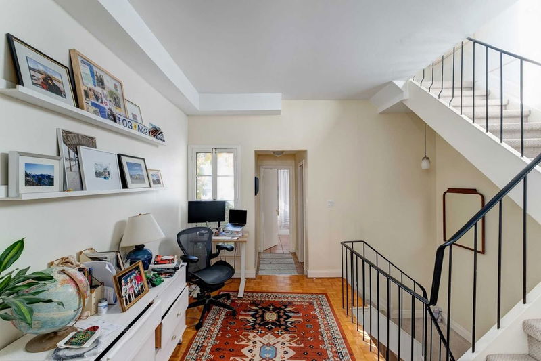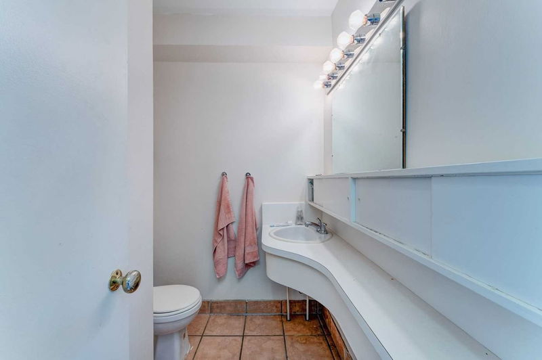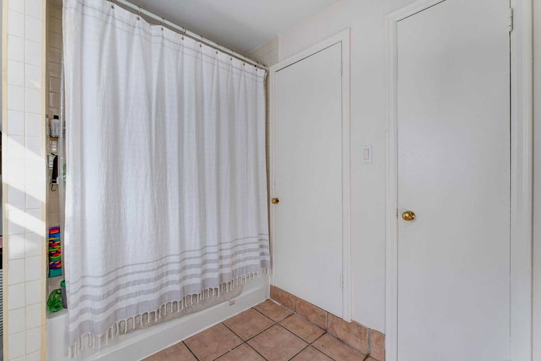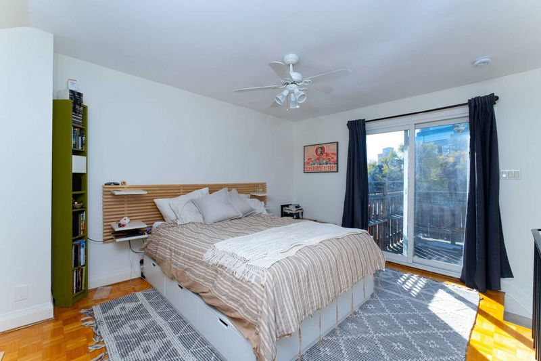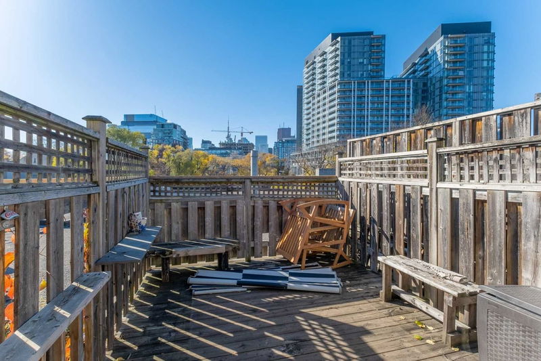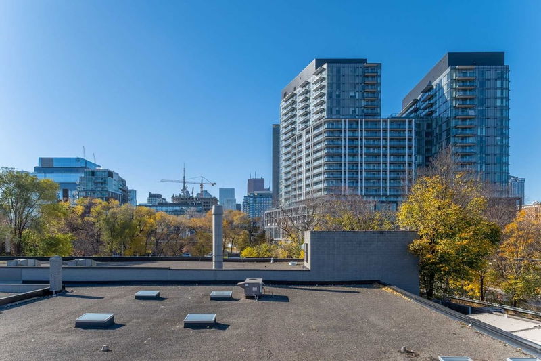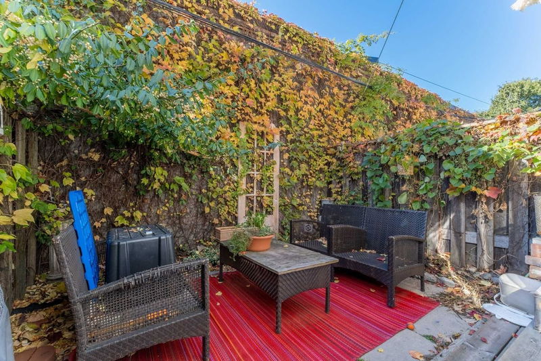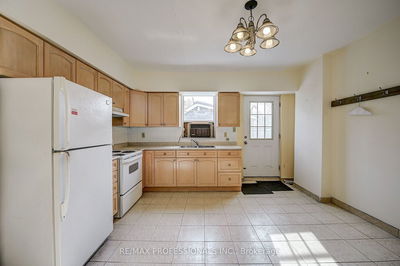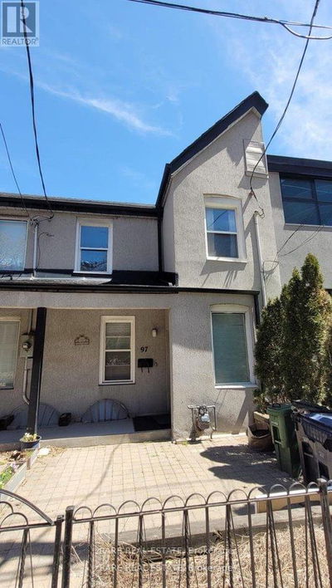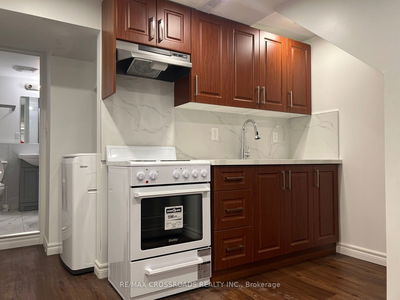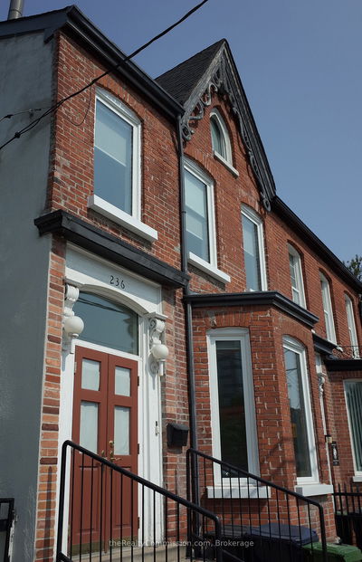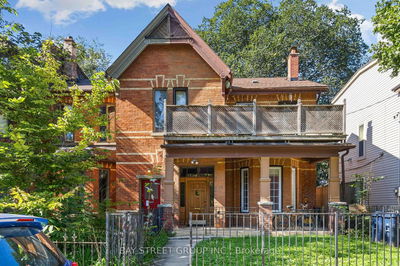Cool In Corktown! Sundrenched And Spacious, This Two And A Half Storey Home Has So Much To Offer. Open Concept Main Floor With Living, Dining And Kitchen That Walks Out To A Lovely And Private Back Garden. The Second Floor Has One Large Bedroom With Ample Closet Space, Loft Area That Functions Well As A Home Office And A Full Bathroom. The Third Floor Primary Boasts An Ensuite Powder Room, Walk In Closet And A Walk Out To A West Facing Sundeck, Perfect For Enjoying Your Morning Coffee. Unfinished Basement With Ensuite Laundry And Plenty Of Storage. Permit Parking Available In Private Lot At The Back Of The Enclave.
Property Features
- Date Listed: Tuesday, November 08, 2022
- City: Toronto
- Neighborhood: Moss Park
- Major Intersection: King/Sackville
- Full Address: 10 Wilkins Avenue, Toronto, M5A3C3, Ontario, Canada
- Living Room: Wood Floor, Window, Open Concept
- Kitchen: Wood Floor, Sliding Doors, W/O To Garden
- Listing Brokerage: Union Realty Brokerage Inc., Brokerage - Disclaimer: The information contained in this listing has not been verified by Union Realty Brokerage Inc., Brokerage and should be verified by the buyer.

