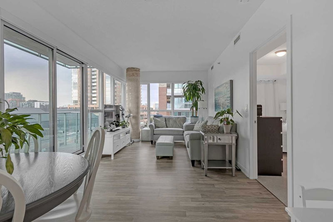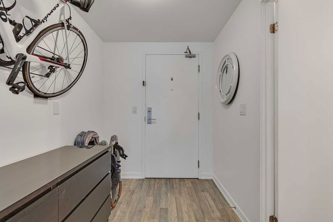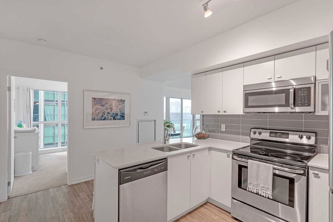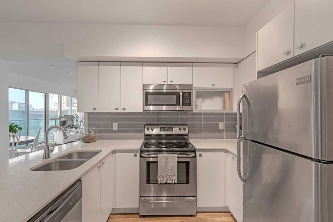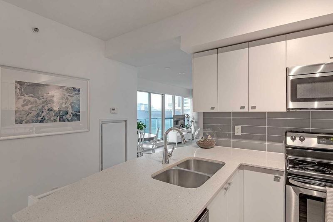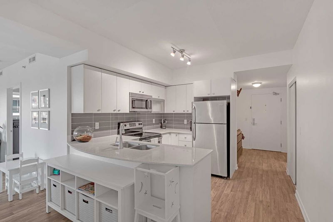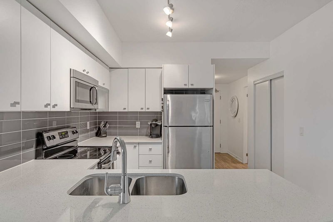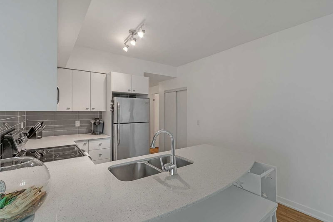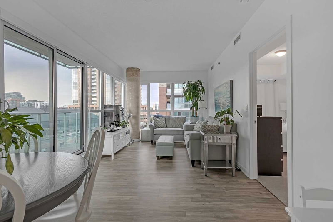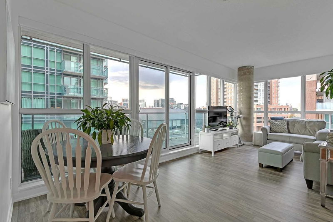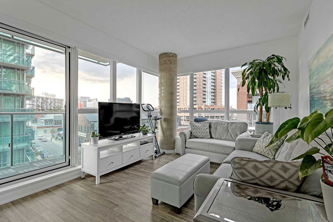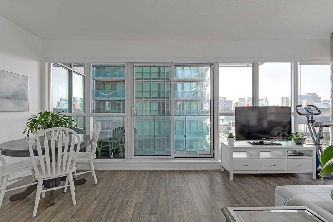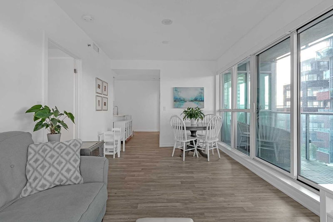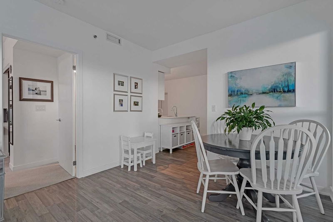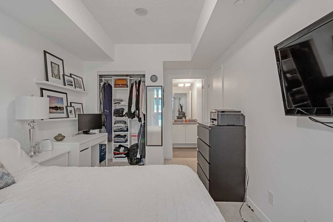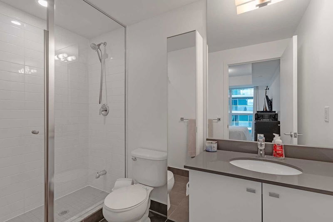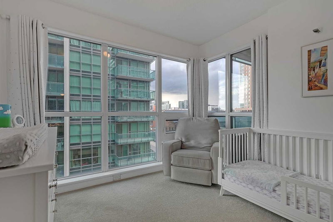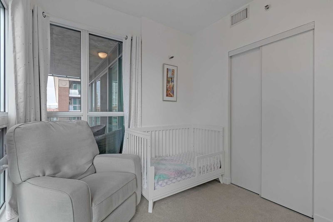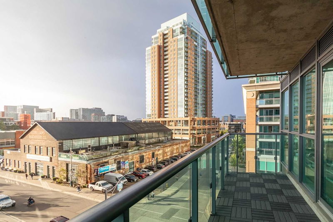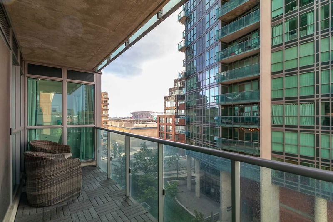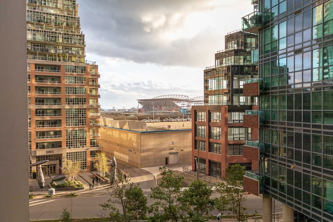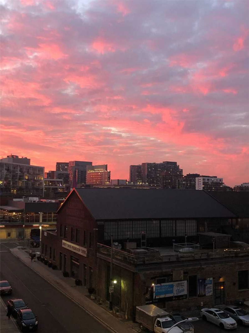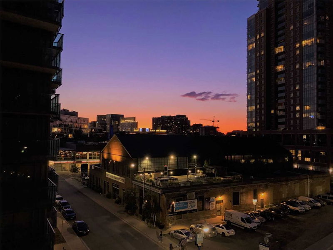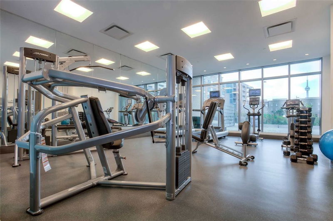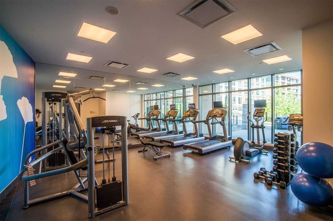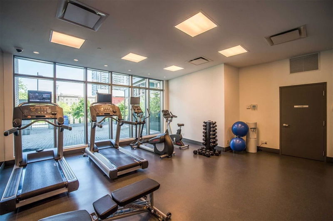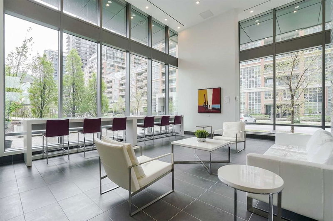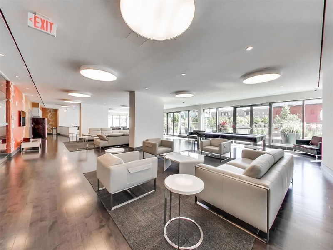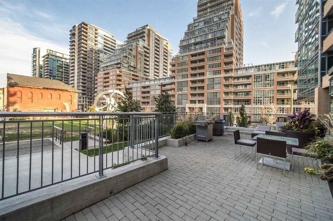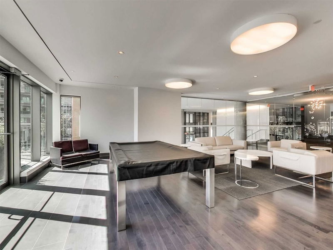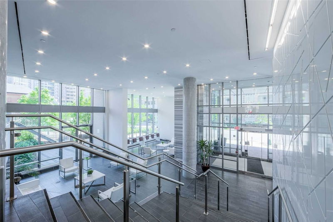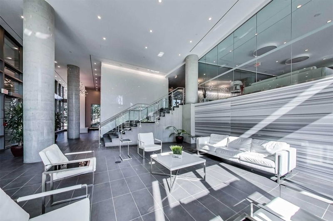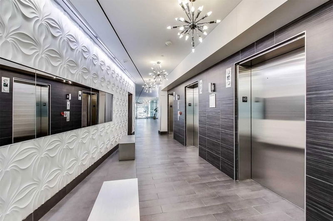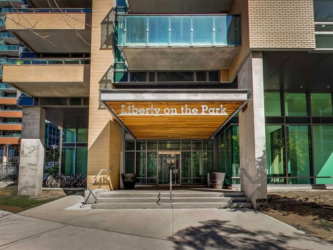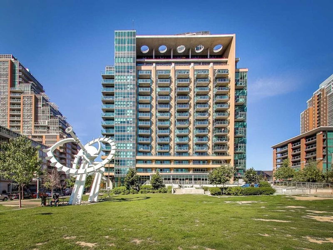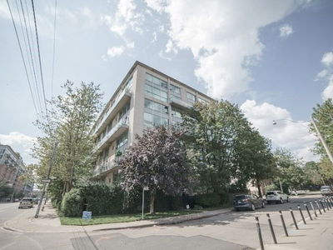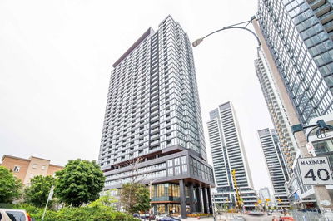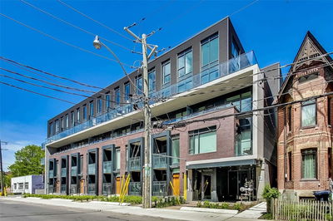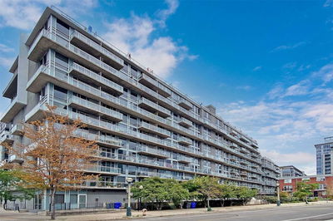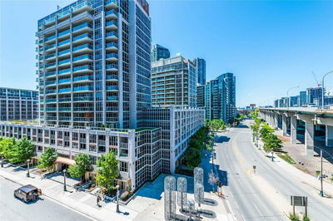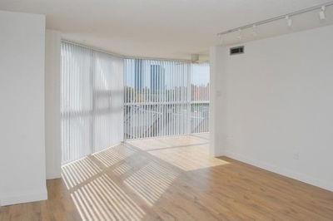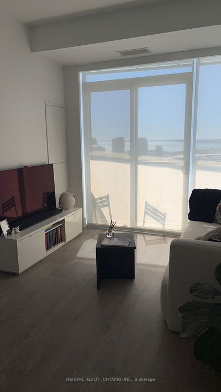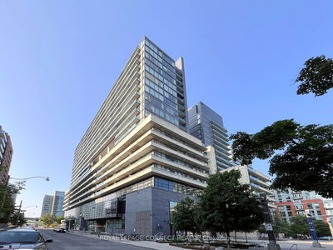Live Up The Loft Life In This Captivating 2 Bed, 2 Bath Corner Suite - At The Boutique-Styled Liberty On The Park. Wrapped In Floor-To-Ceiling Windows & Sunbathed In Northwest Sunset Views, This Loft Features 9Ft Ceilings, Exposed Concrete Column & Airy Grey Laminate. The Gourmet Kitchen Is Tastefully Separated From The Living/Dining & Features Full-Sized Stainless Steel Appliances, Quartz Counters, Double Stainless Steel Sink, Grey Wide Subway Tile Back Splash, Breakfast Bar, & Tons Of Cabinetry. The Open Concept Living & Dining Fits A Lengthy Sectional & Full-Sized Dining Table & Opens To The Magical 91 Sqft Decked Balcony With Northwest Sunset Views. The Primary Suite Has Floor-To-Ceiling Windows, New Plush Carpets & Double Closet - Fit A Big Bed, Desk, 2 Nightstands & Dresser. Enjoy 2 Full Spa Bathrooms! The Guest Bedroom Has Corner Floor-To-Ceiling Windows, Double Closet & Makes The Perfect Gym, Home Office Or 2nd Bed. Includes Parking & Locker.
Property Features
- Date Listed: Thursday, November 10, 2022
- City: Toronto
- Neighborhood: Niagara
- Major Intersection: Strachan Ave & East Liberty St
- Full Address: 512-69 Lynn Williams Street, Toronto, M6K 3R7, Ontario, Canada
- Kitchen: Breakfast Bar, Quartz Counter, Stainless Steel Appl
- Living Room: Window Flr To Ceil, W/O To Balcony, Nw View
- Listing Brokerage: Royal Lepage Signature Realty, Brokerage - Disclaimer: The information contained in this listing has not been verified by Royal Lepage Signature Realty, Brokerage and should be verified by the buyer.

