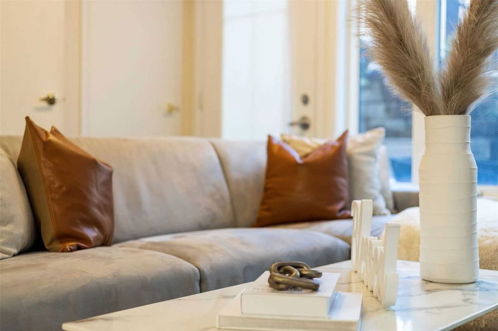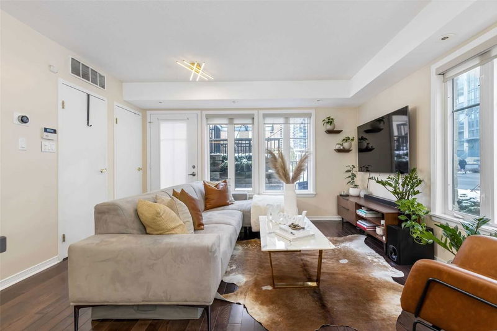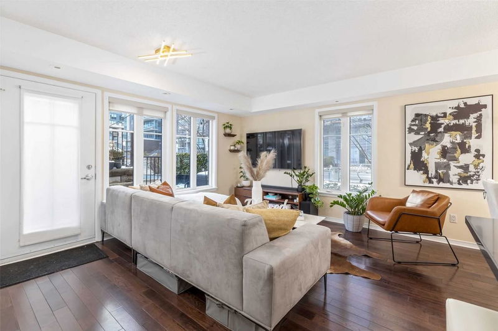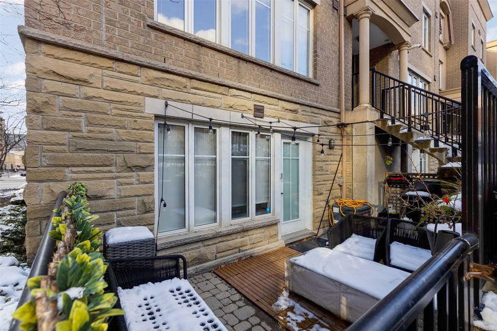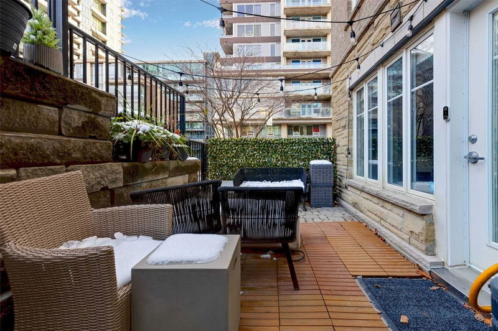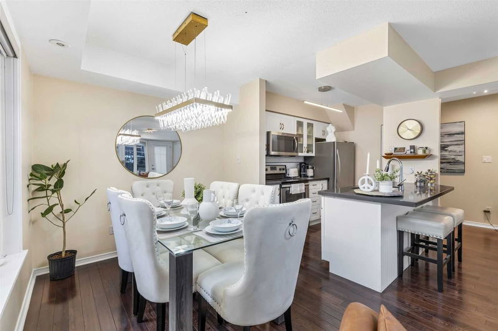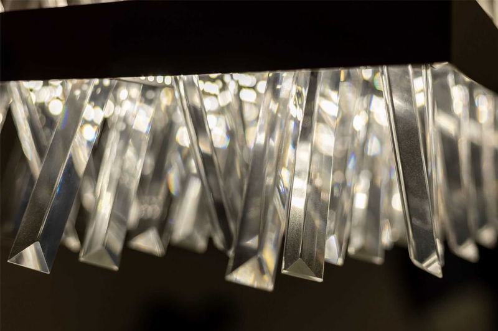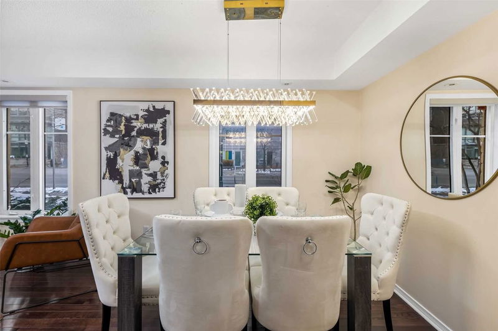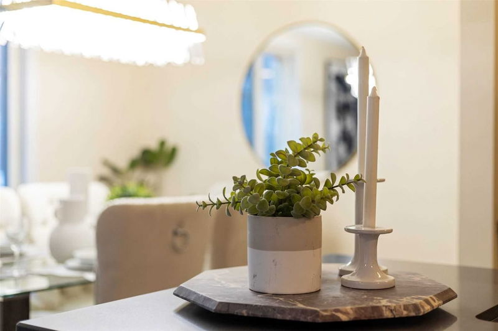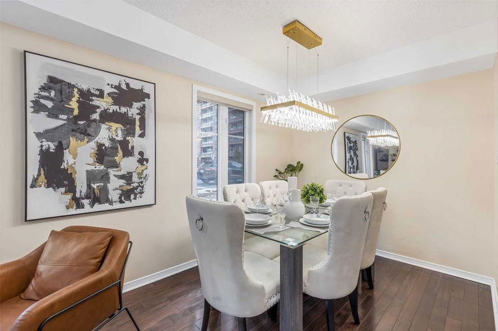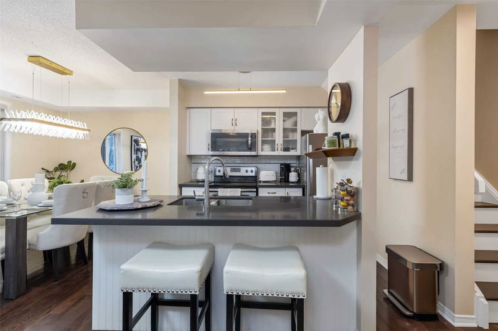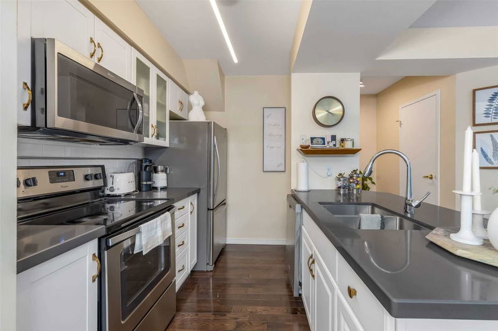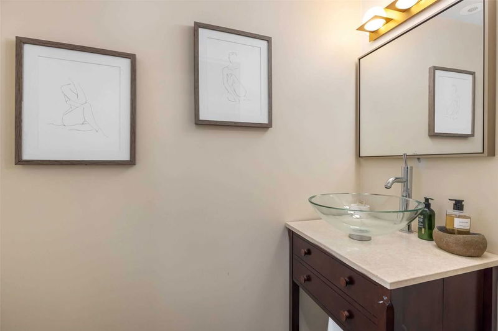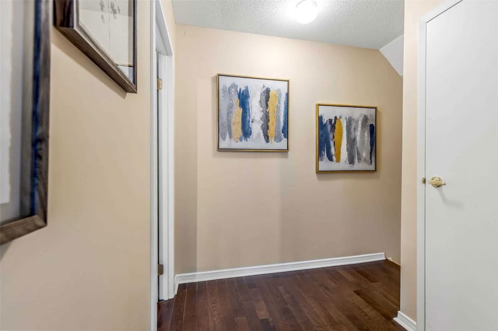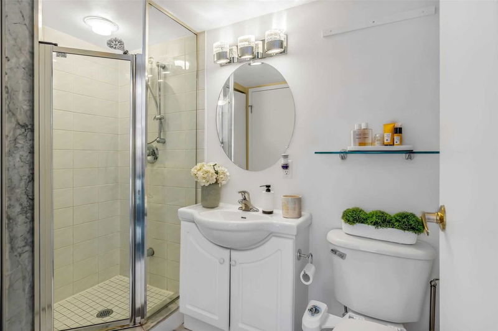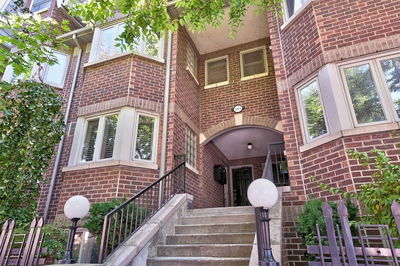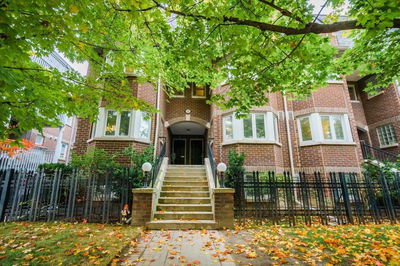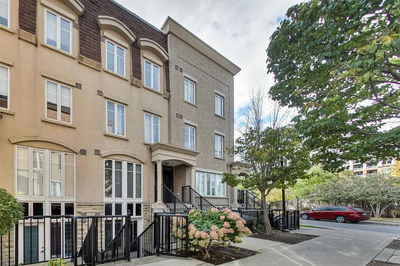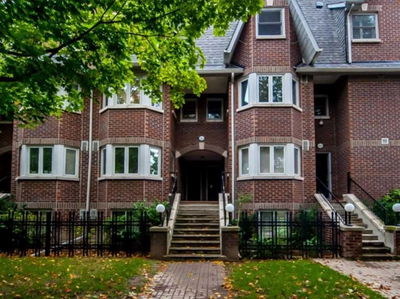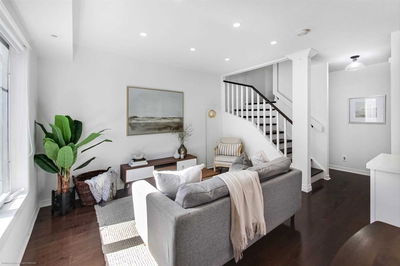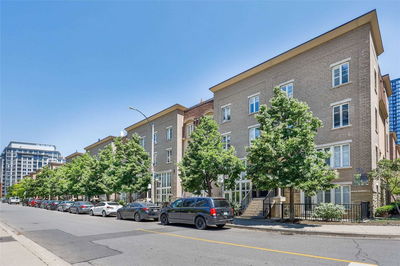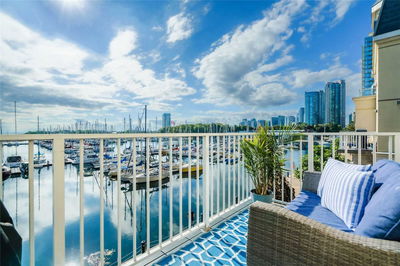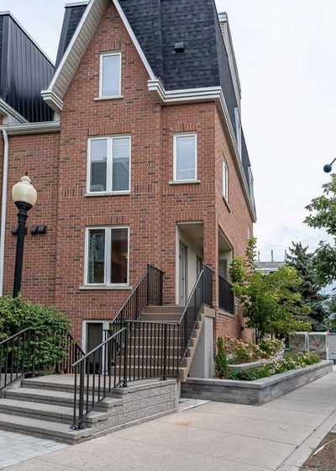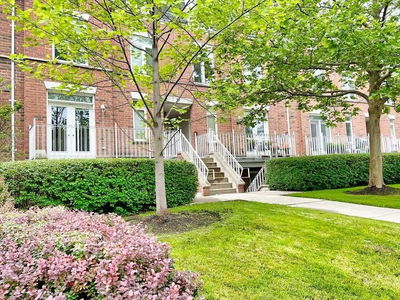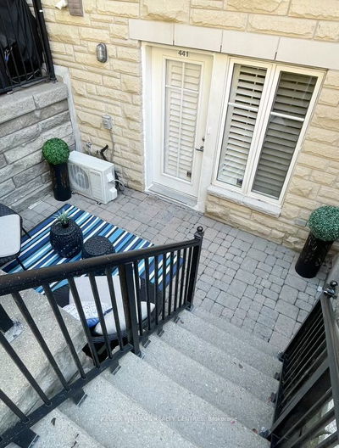A Gorgeous 2-Level Executive Corner Townhouse In A Tranquil Courtyard Setting! This Terraced 2-Bdrs Garden Suite Is Truly A Hidden Gem In The Heart Of Liberty Village. Highlights Incl Hardwood Flr Throughout, Dynamite Modern Kitchen Style, Pot Lights & Large Windows. Open Concept Living/Dining Facing South & East, Flooding The Area W/ Plenty Of Sunlight & Fresh Air. Beautiful Upgraded Kitchen W/ Designer Finishes: Quartz Counter W/ Under-Mount Sink & Breakfast Bar, White High-Gloss Cabinetry, Custom Lighting & B/In S/S Appliances. Spacious Prim Bed W/ No Lack Of Storage & A Semi-Ensuite 5Pcs Bath. 2nd Bed Can Be Used As Another Sleeping Quarter Or A Home Office. Right Outside Your Front Door Is A Generous Terrace That Serves As A Terrific Outdoor Living Room In Every Season. Enjoy Entertaining On Your Own Ground Floor Terrace, Fully Equipped With Water & Gas Bbq Hook-Up. You'll Love The Convenience Of A Street Level Entrance & Path To Your Underground Pk Right Next To The Suite.
Property Features
- Date Listed: Monday, November 21, 2022
- Virtual Tour: View Virtual Tour for 1226-21 Pirandello Street
- City: Toronto
- Neighborhood: Niagara
- Full Address: 1226-21 Pirandello Street, Toronto, M6K3P4, Ontario, Canada
- Living Room: W/I Closet, O/Looks Living, Pot Lights
- Kitchen: Quartz Counter, Breakfast Bar, Stainless Steel Appl
- Listing Brokerage: Royal Lepage Signature - Samad Homes Realty, Brokerage - Disclaimer: The information contained in this listing has not been verified by Royal Lepage Signature - Samad Homes Realty, Brokerage and should be verified by the buyer.





