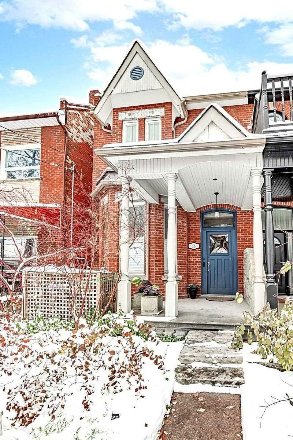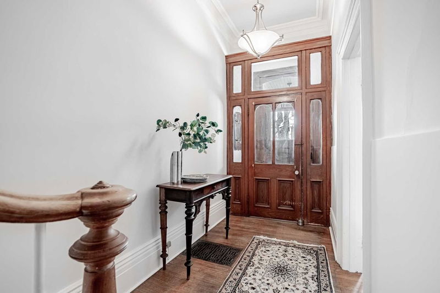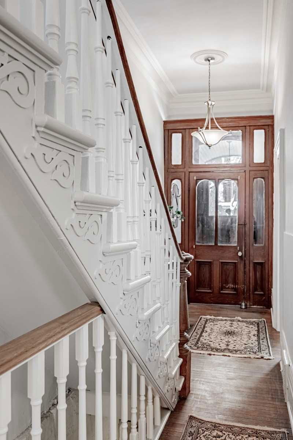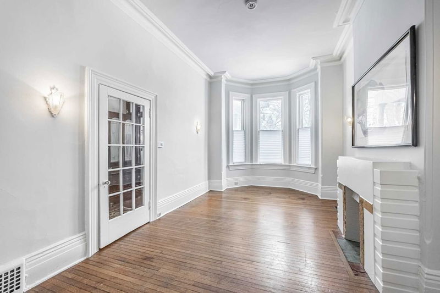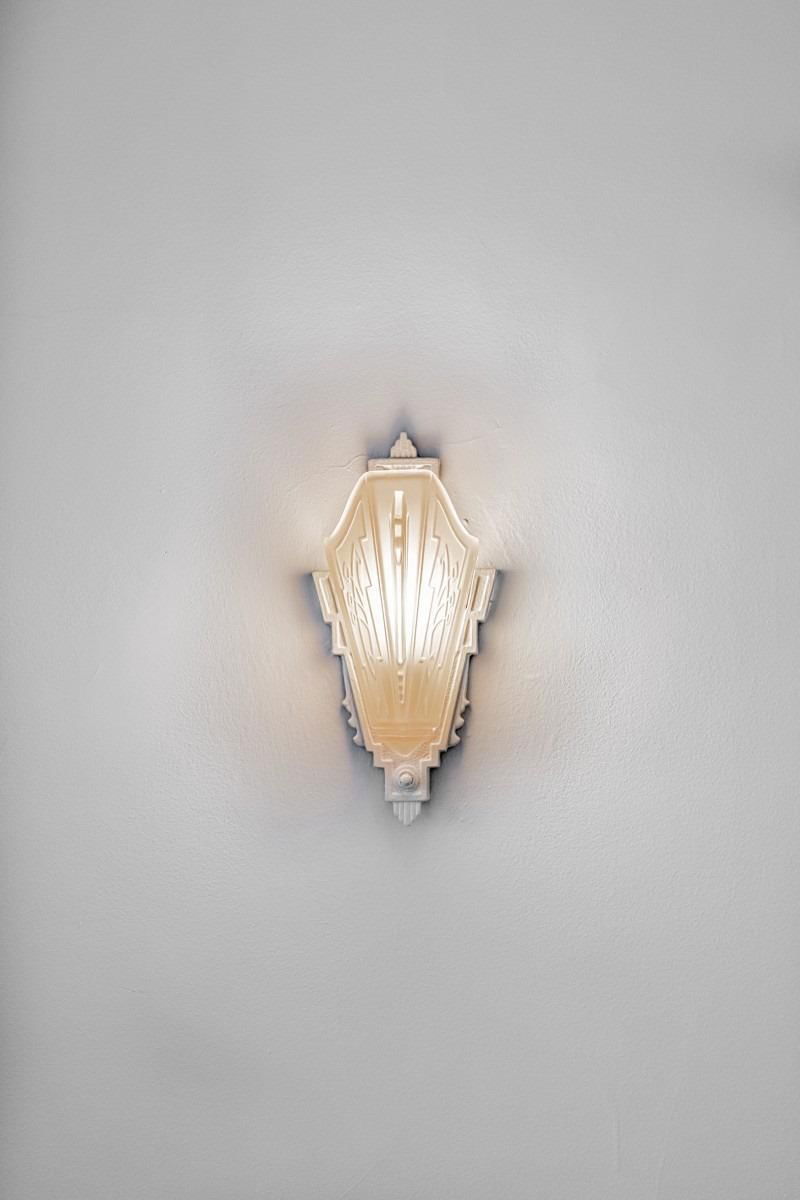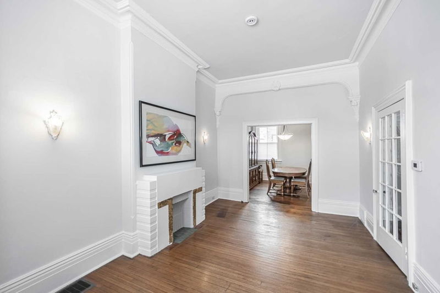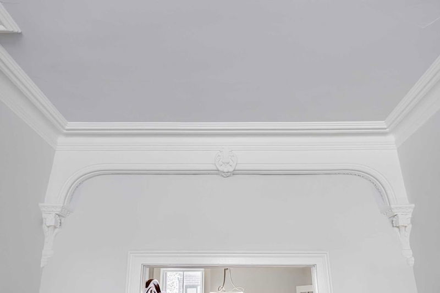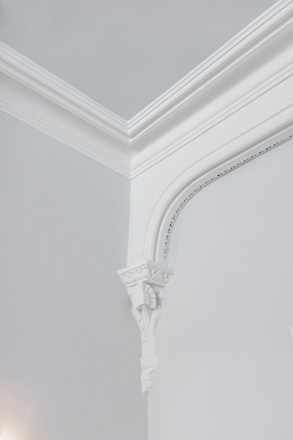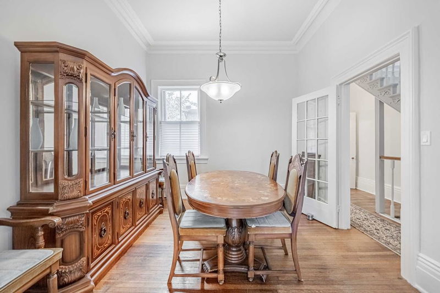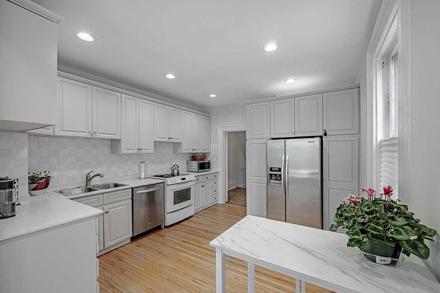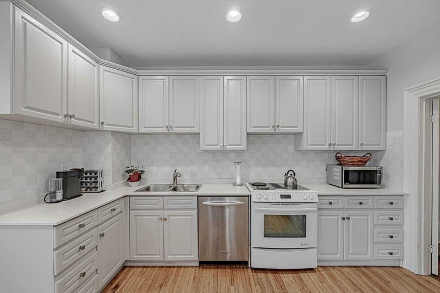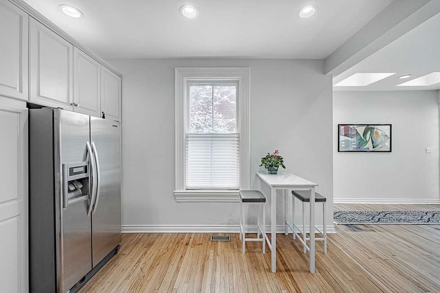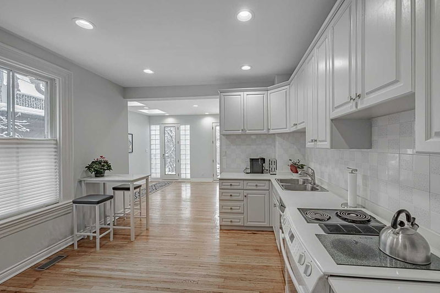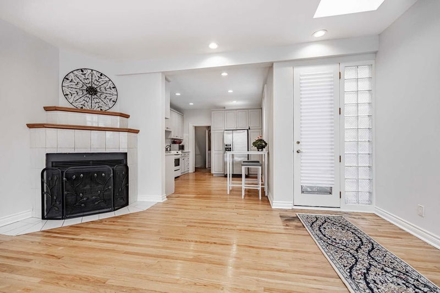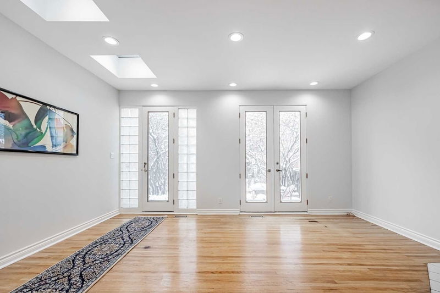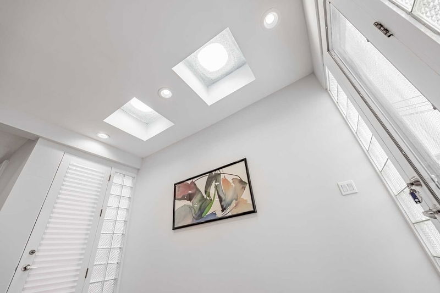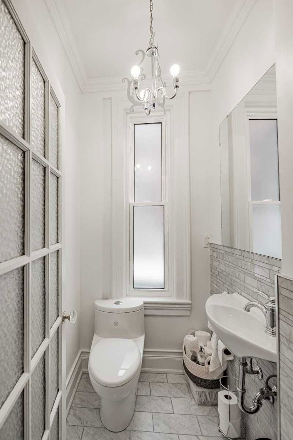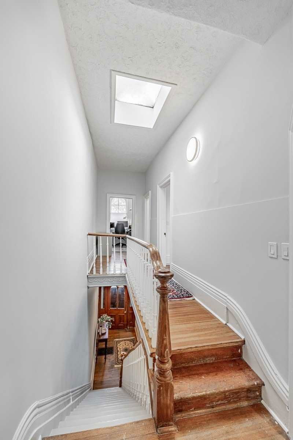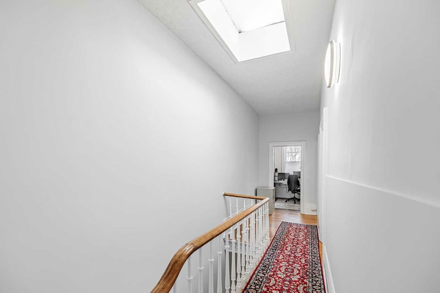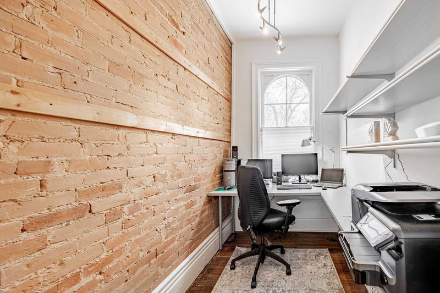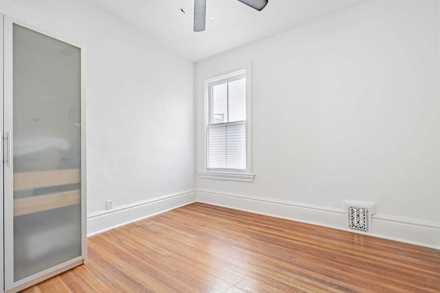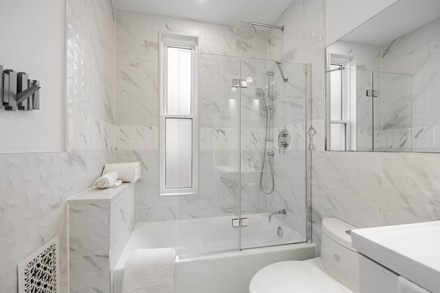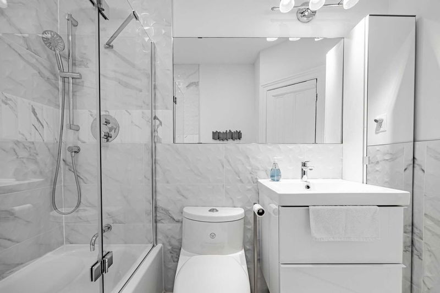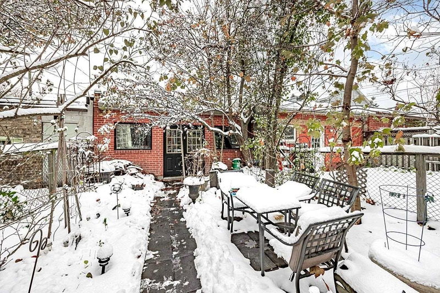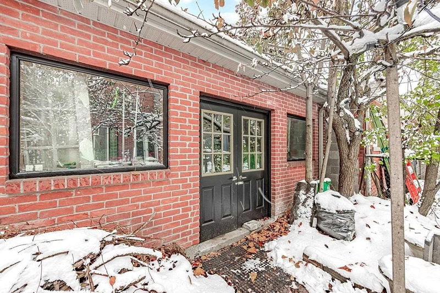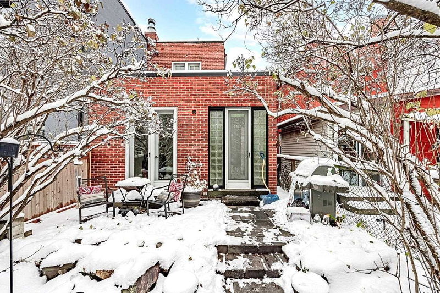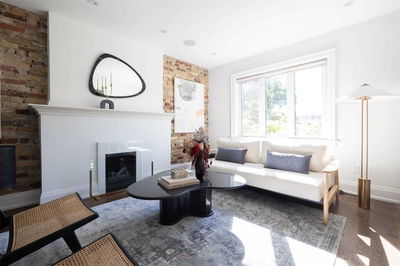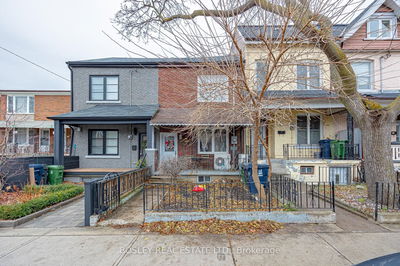Welcome To Trinity Bellwoods. Solidly Built In 1890 And Set Back With Wide Boulevards From A Bygone Era. Loved By The Same Family For Over 60 Years. Carefully Preserved, Original Details Throughout. Grand 11' Ceilings On The Main Floor, Crown Moulding, Art Deco Sconces. Bright Kitchen. Main Floor Family Room Leads You Out To A Summer Canopied Oasis. Unfinished Basement W/Separate Entrance. Endless Opportunities To Fulfill Your Dreams Of Living In A Stately Victorian Home.
Property Features
- Date Listed: Monday, November 21, 2022
- Virtual Tour: View Virtual Tour for 16 Lakeview Avenue
- City: Toronto
- Neighborhood: Trinity-Bellwoods
- Major Intersection: Dundas & Ossington
- Full Address: 16 Lakeview Avenue, Toronto, M6J3B1, Ontario, Canada
- Living Room: Moulded Ceiling, Hardwood Floor, Large Window
- Kitchen: Eat-In Kitchen, Hardwood Floor, Quartz Counter
- Family Room: W/O To Garden, W/O To Garage, Fireplace
- Listing Brokerage: Royal Lepage Terrequity Realty, Brokerage - Disclaimer: The information contained in this listing has not been verified by Royal Lepage Terrequity Realty, Brokerage and should be verified by the buyer.

