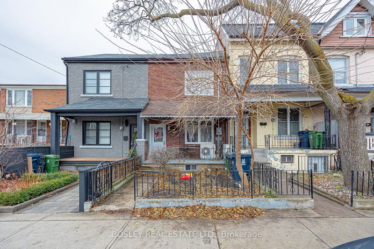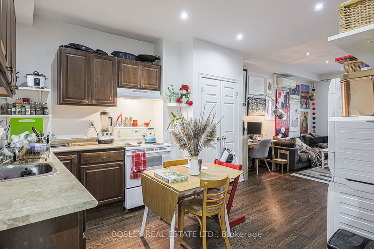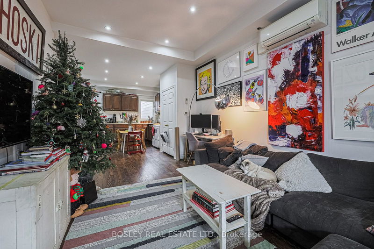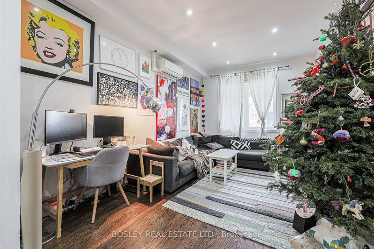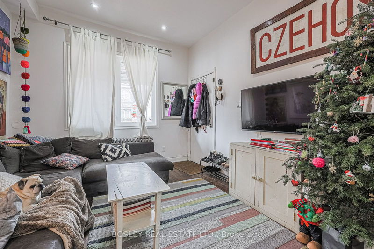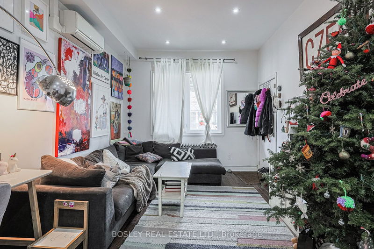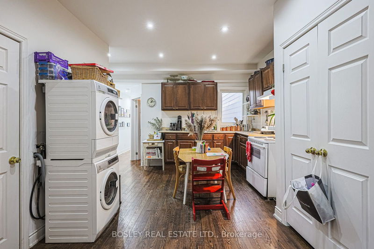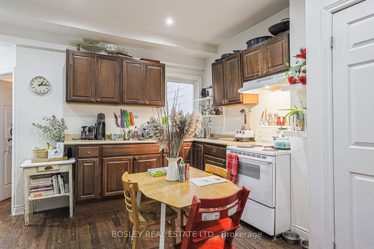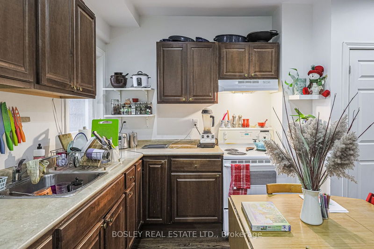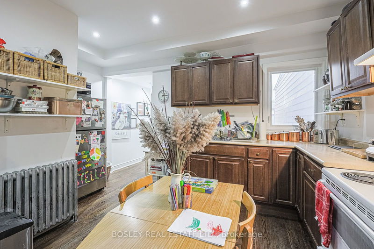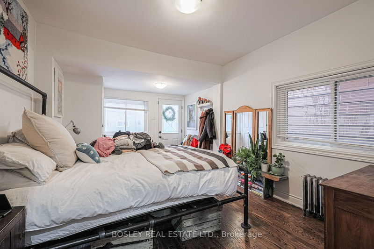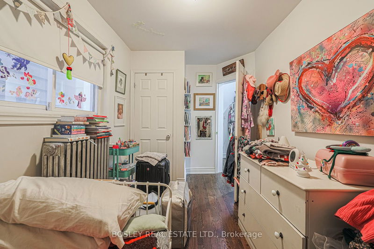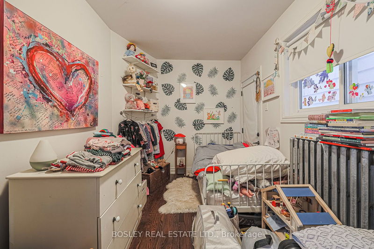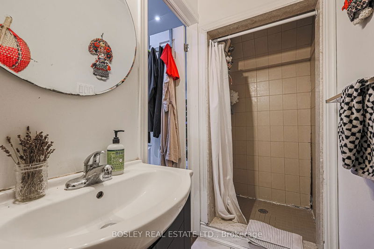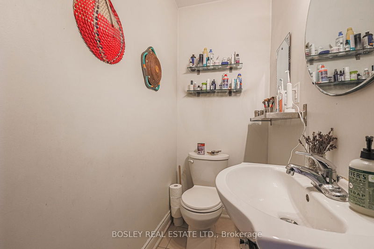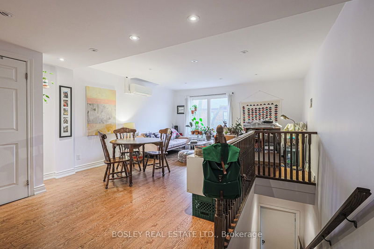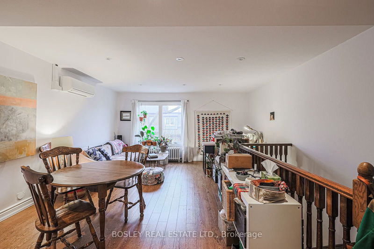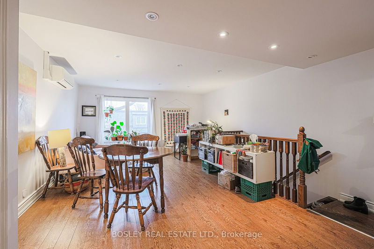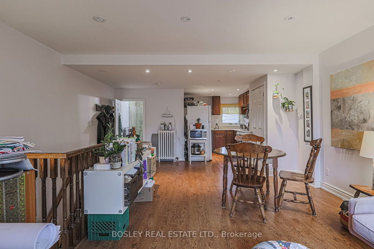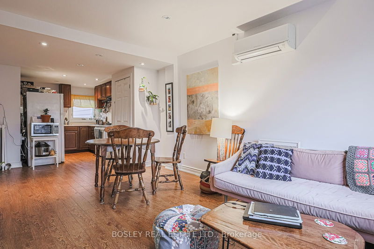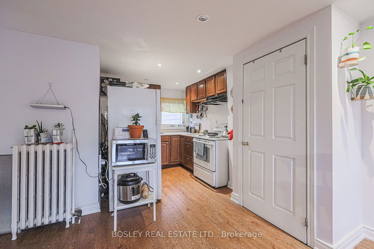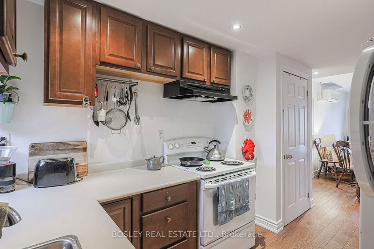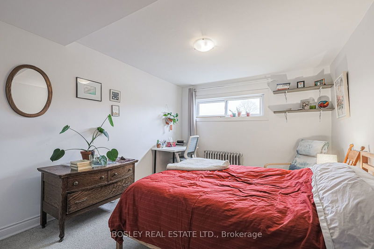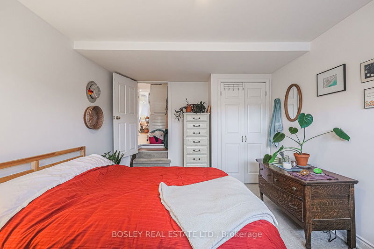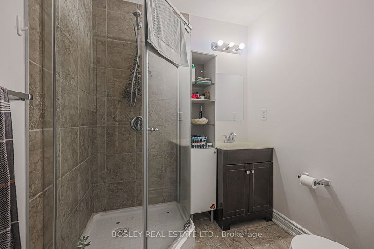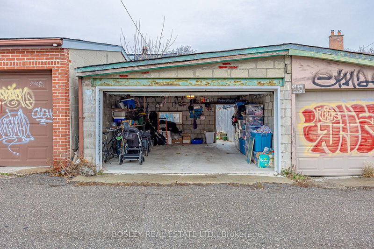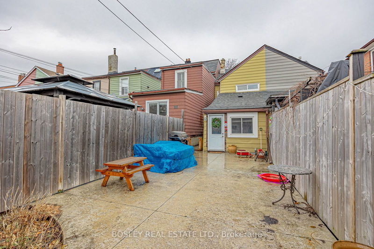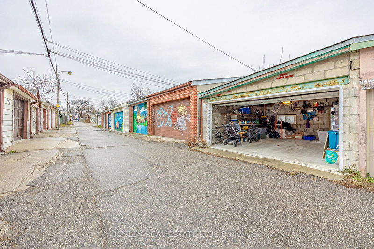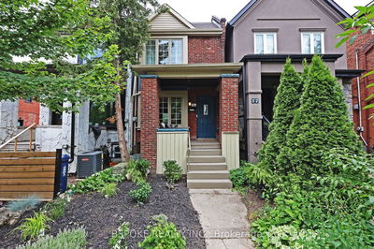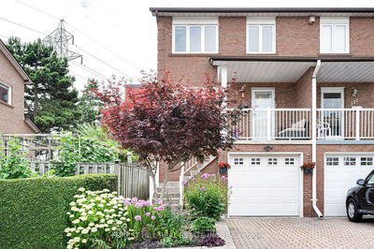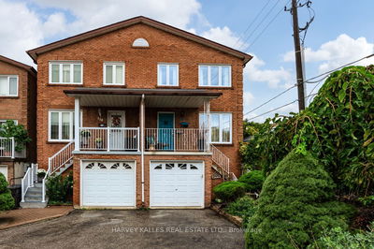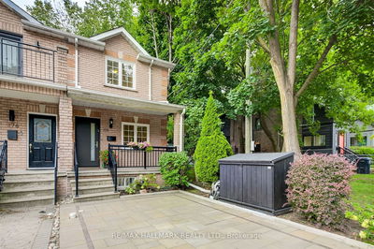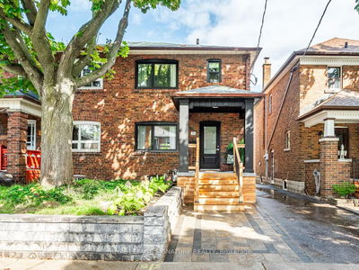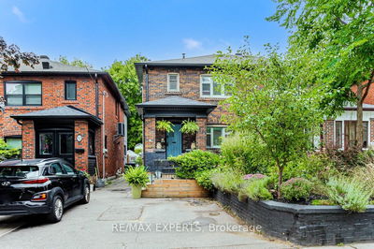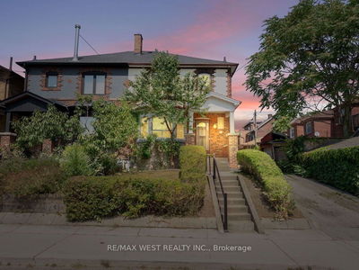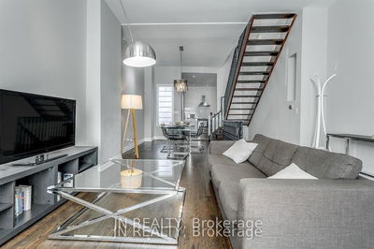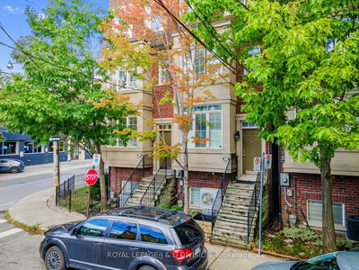*The Heart Of Queen West & Steps To Trinity Bellwoods Park* 130 Foot West Facing Deep Lot W/Lane Access To Garage* A Delightful Duplex On Palmerston Updated And Well Maintained* Main Flr 2 Bedroom Unit W/10 Ft Ceilings, 3 Walk Outs & Ensuite Laundry* *Upper 1+1 Bedroom Unit With Enormous Living Space* Tons Of Natural Sunlight & Ensuite Laundry* Unfinished Basement With Sep. Entrance, Roughed In Kitchen And Bath* Steps To Queen West, TTC, Trinity Bellwoods, U of T, UHN Hospitals, Great Walkable Neighbourhood W/ A Plethora Of Restaurants And Cafes*
Property Features
- Date Listed: Thursday, October 03, 2024
- City: Toronto
- Neighborhood: Trinity-Bellwoods
- Major Intersection: Palmerston And Queen
- Full Address: 58 Palmerston Avenue, Toronto, M6J 2J1, Ontario, Canada
- Living Room: Hardwood Floor, Pot Lights, Window
- Kitchen: Combined W/Dining, Hardwood Floor, Window
- Kitchen: Hardwood Floor, Pot Lights, Window
- Living Room: Hardwood Floor, Pot Lights, Window
- Listing Brokerage: Bosley Real Estate Ltd. - Disclaimer: The information contained in this listing has not been verified by Bosley Real Estate Ltd. and should be verified by the buyer.

