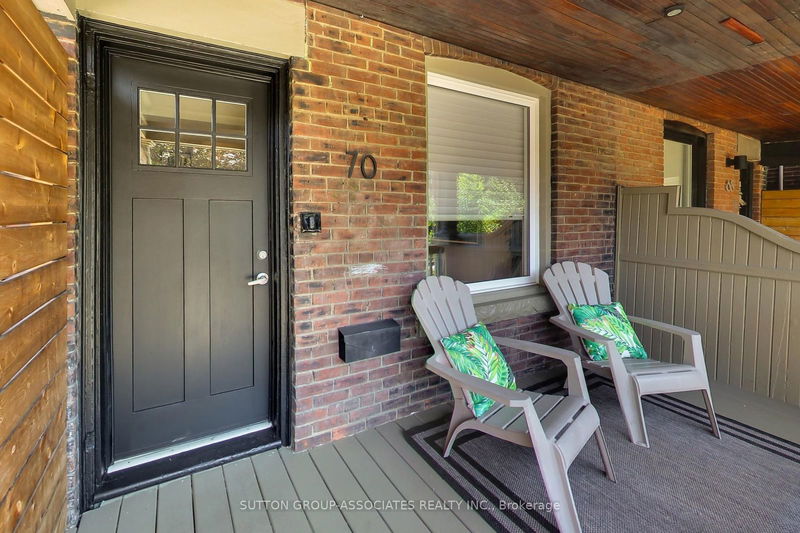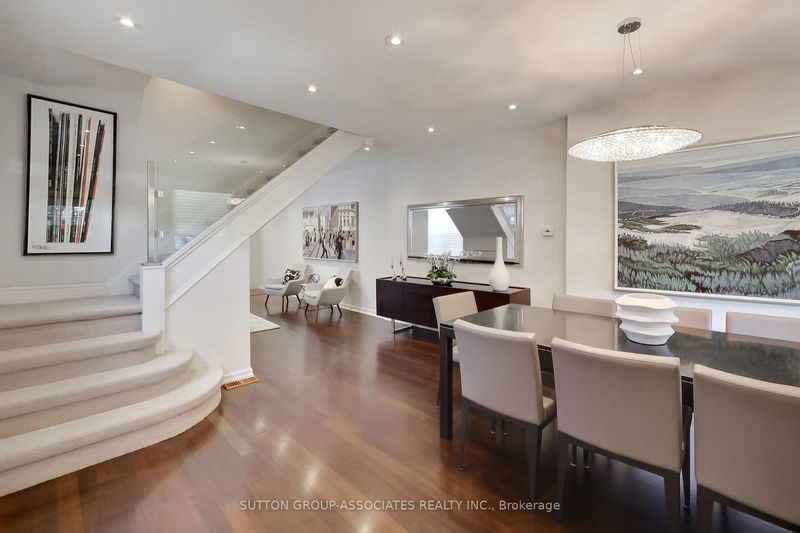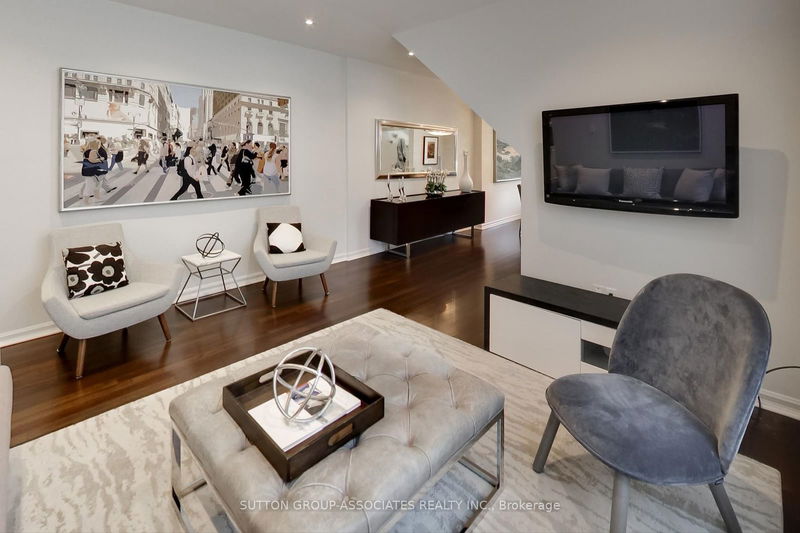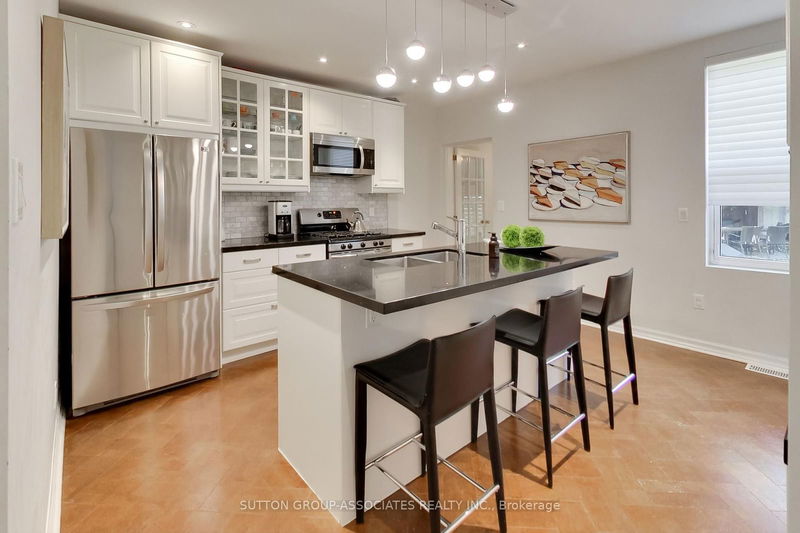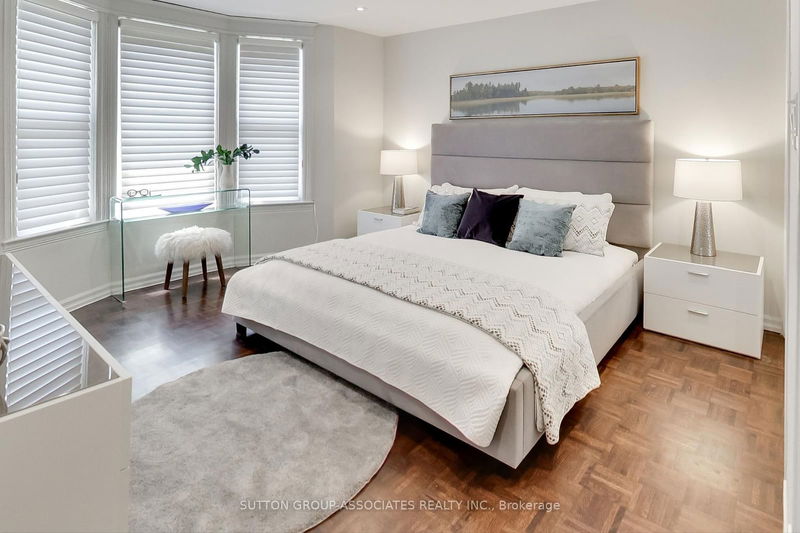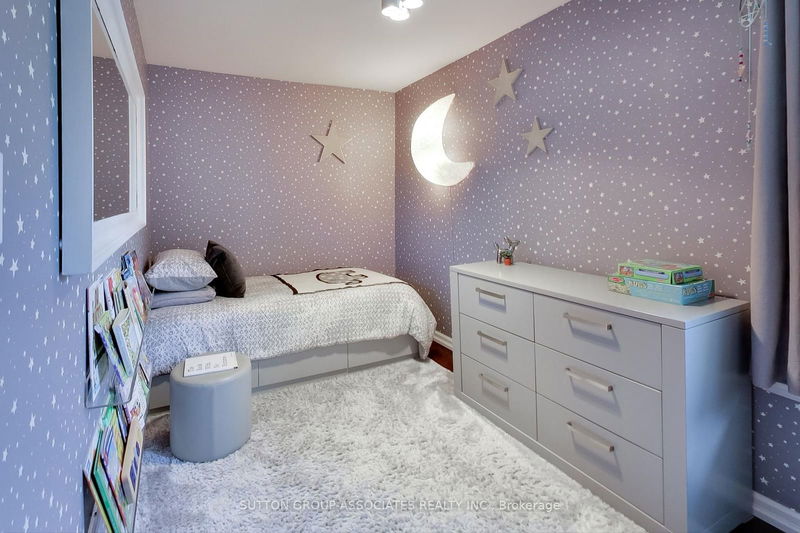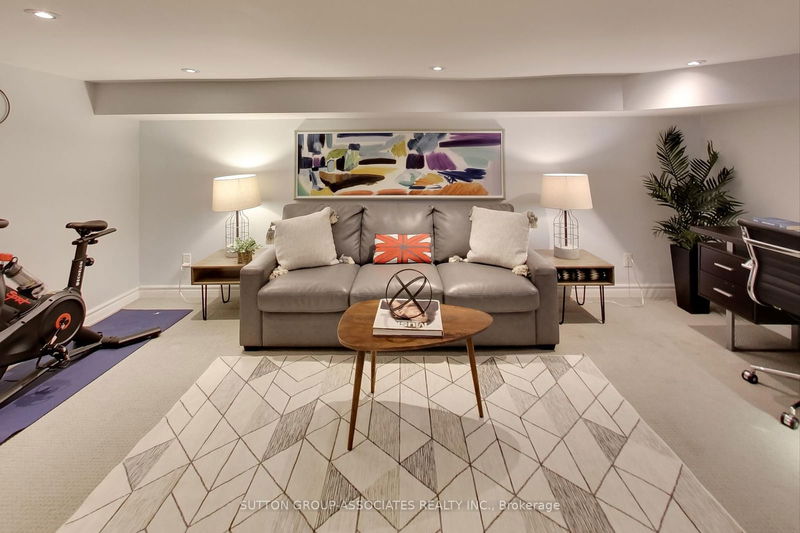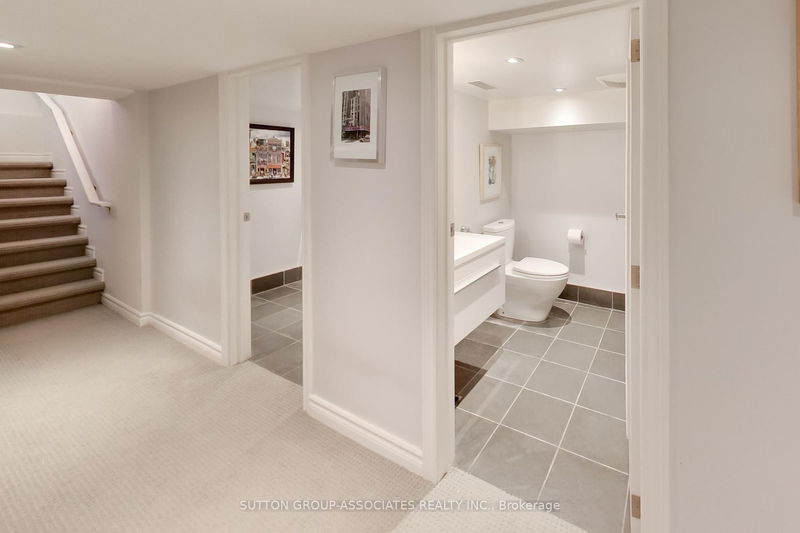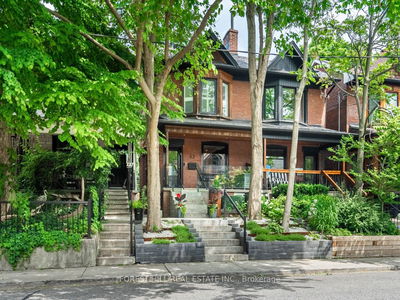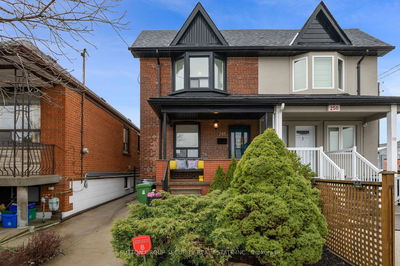Nestled On A Quiet One-way Street In The Heart of Wychwood, This 2-storey Brick Semi Is Just Steps Away From Transit, Parks, Playgrounds, Schools, Restaurants, Grocery Stores & A Library. An Open Concept Living & Dining Area With Hardwood Floors & Pot Lighting Throughout Create A Bright & Welcoming Space Ideal For Family Living & Entertaining. A Large Picture Window In The Front Enhances The Room's Modern Atmosphere. The Kitchen Features A Center Island With A Breakfast Bar, Stone Countertops & Stainless Steel Appliances Along With Ample Cupboard & Pantry Space. The Staircase With Stylish Glass Railing Adds A Contemporary Touch To The Home's Design. Upstairs, You Will Find A Modern Bathroom, A Generously Sized Primary Bedroom With Bay Window & Double Closet, A Spacious Middle Bedroom, & Third Bedroom. Additionally, The Finished Basement With Carpeting Throughout Includes A Separate Entrance, A Laundry Room & A 3-Piece Bathroom. This Home Seamlessly Combines Functionality With Contemporary Design, Offering An Ideal Living Space In A Highly Desirable Location.
Property Features
- Date Listed: Tuesday, June 25, 2024
- City: Toronto
- Neighborhood: Wychwood
- Major Intersection: Christie & Davenport
- Living Room: Hardwood Floor, O/Looks Dining, Pot Lights
- Kitchen: Stone Counter, Centre Island, Pantry
- Family Room: Broadloom, Pot Lights
- Listing Brokerage: Sutton Group-Associates Realty Inc. - Disclaimer: The information contained in this listing has not been verified by Sutton Group-Associates Realty Inc. and should be verified by the buyer.


