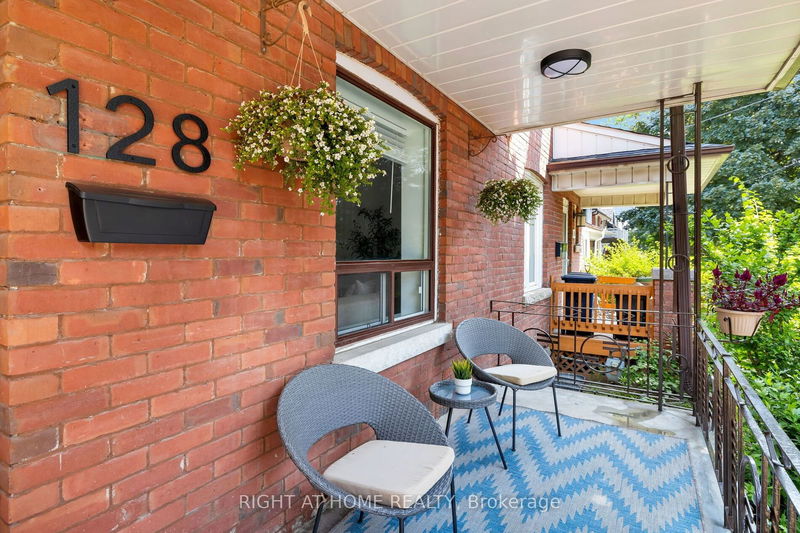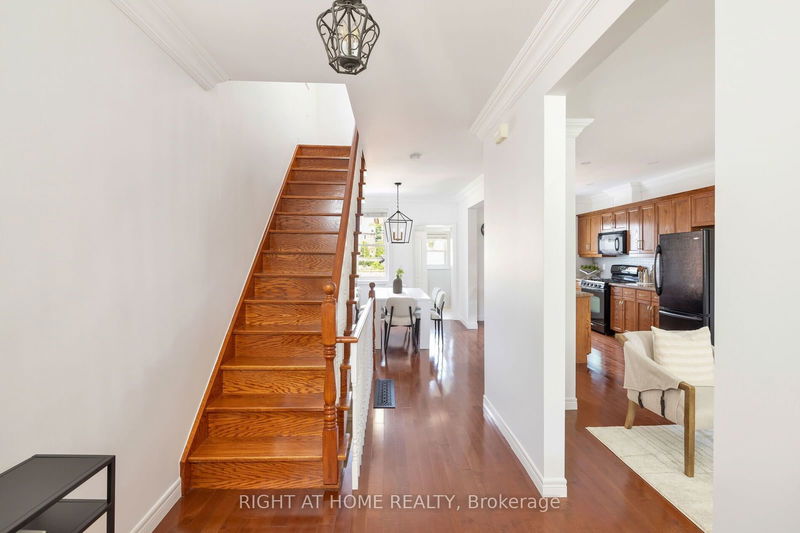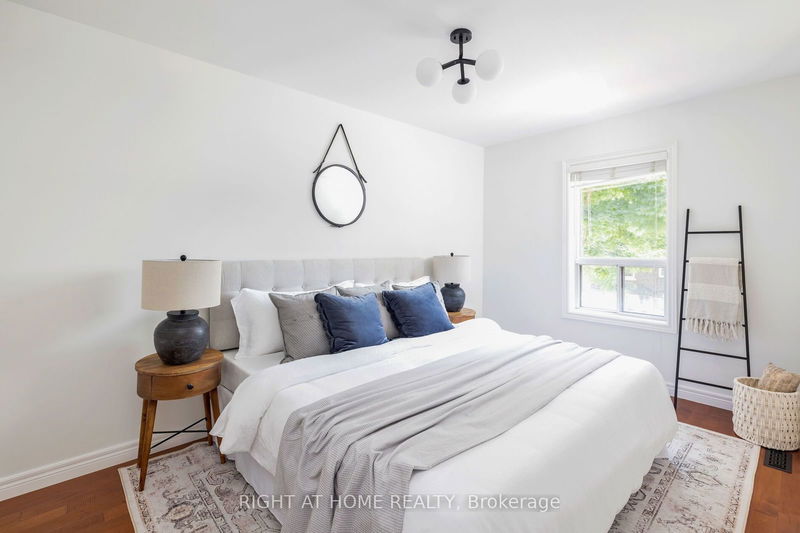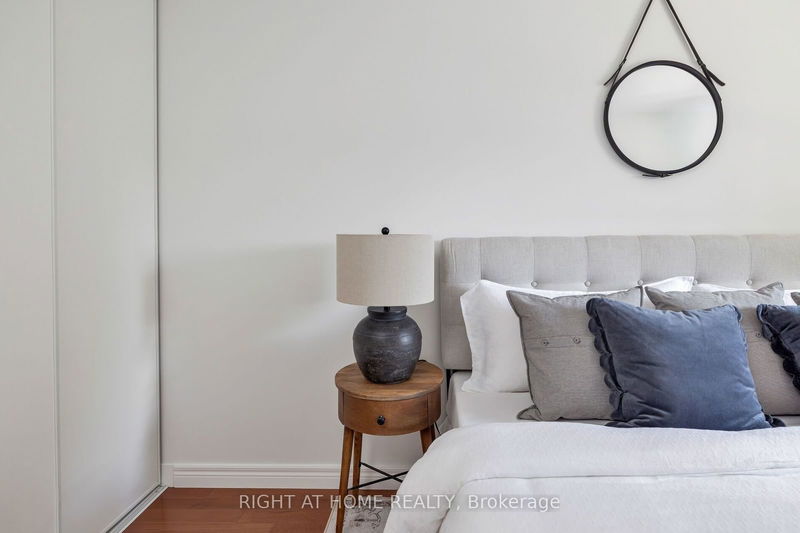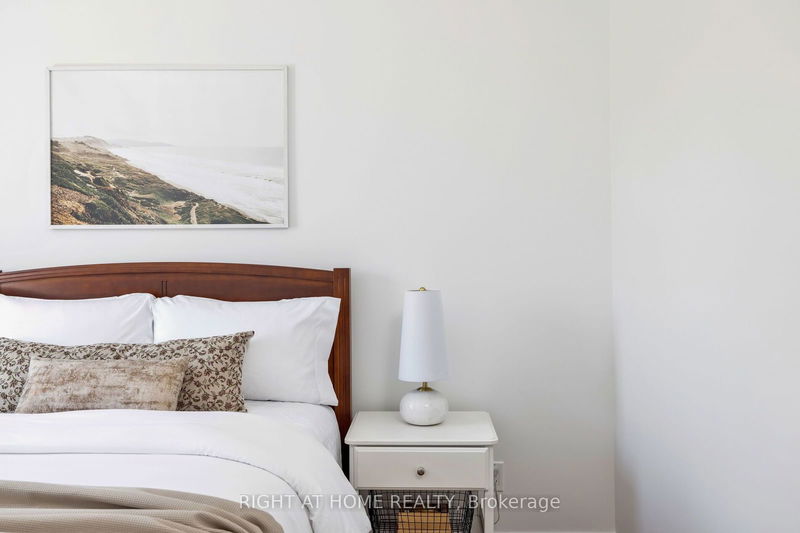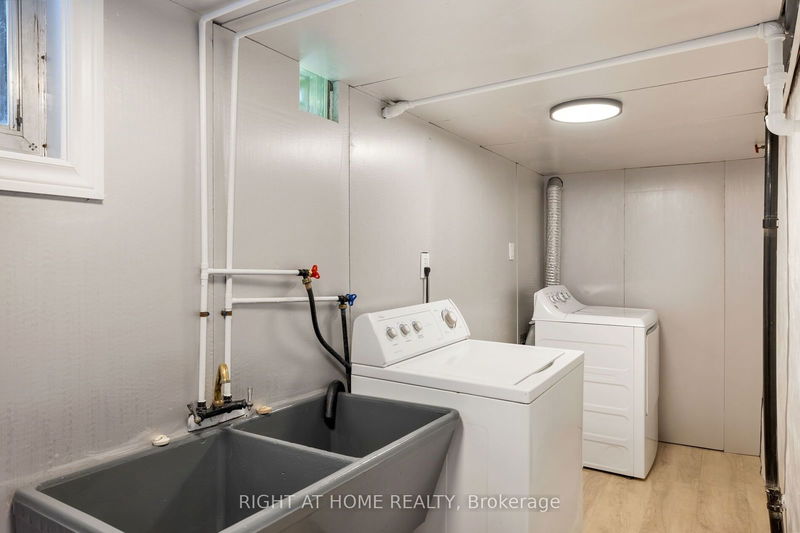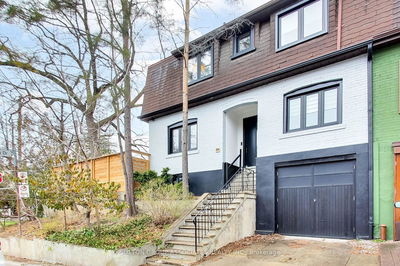Welcome to this beautiful move-in ready family home in the vibrant Christie Pits neighbourhood! Located on a quiet tree-lined street where friendly neighbours always greet you with a smile, the renovated interior features 3 bedrooms, 3 bathrooms, 2 kitchens, and an in-law space with a separate entrance. Freshly painted with hardwood floors throughout, this home has been lovingly updated and maintained by the same family for over six decades. 128 Pendrith is the perfect home for a young and growing family who want be part of an incredible community in the heart of the city. The open concept kitchen and living areas are wonderful for entertaining and family time. Enjoy barbecue season on the back deck! Just steps away you'll find many excellent elementary and secondary schools, Ossington and Christie subway stations, three major grocery stores, markets, and some of the city's best restaurants, bars, and cafes. And of course, there's Christie Pits Park with its ice rink, playground, huge public pool, baseball diamonds, basketball court, wading pool, and abundant green space! Open house: Sat June 22 + June 23 2:00-4:00 PM
Property Features
- Date Listed: Wednesday, June 19, 2024
- Virtual Tour: View Virtual Tour for 128 Pendrith Street
- City: Toronto
- Neighborhood: Dovercourt-Wallace Emerson-Junction
- Full Address: 128 Pendrith Street, Toronto, M6G 1R7, Ontario, Canada
- Kitchen: Hardwood Floor, Granite Counter, Centre Island
- Living Room: Hardwood Floor, South View, Open Concept
- Listing Brokerage: Right At Home Realty - Disclaimer: The information contained in this listing has not been verified by Right At Home Realty and should be verified by the buyer.



