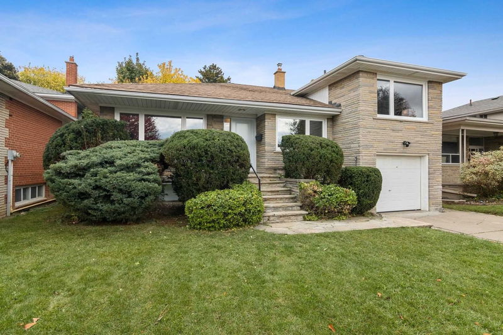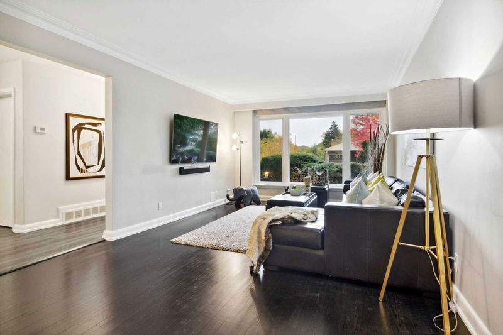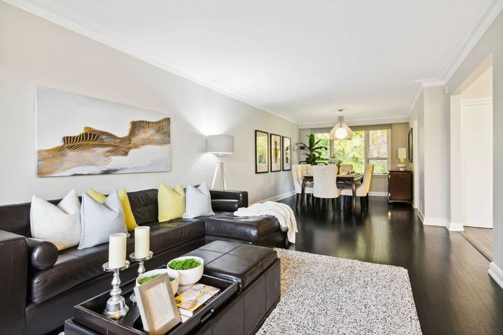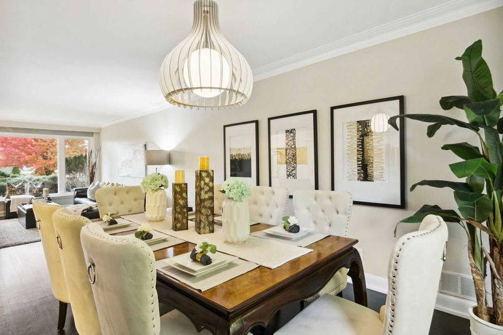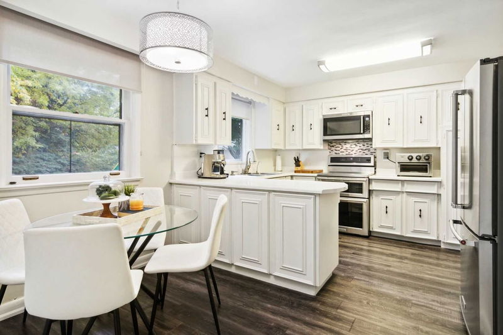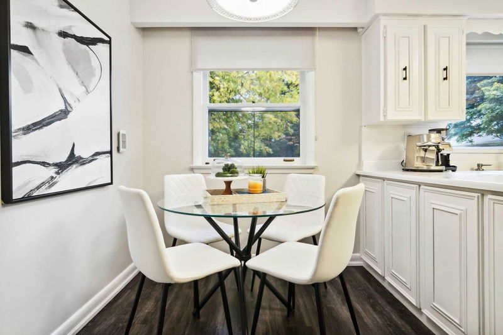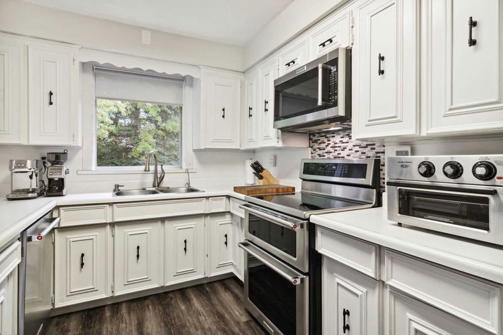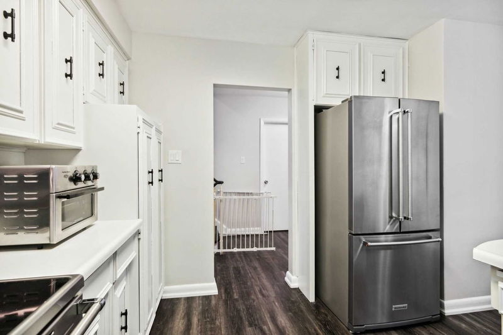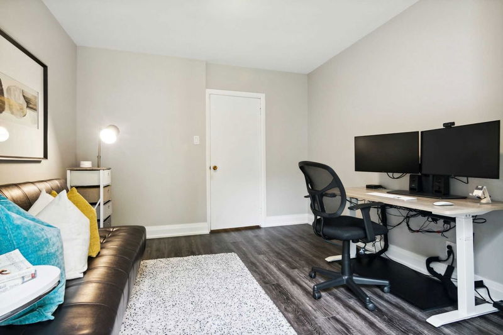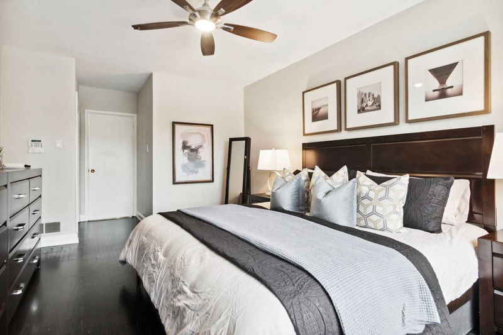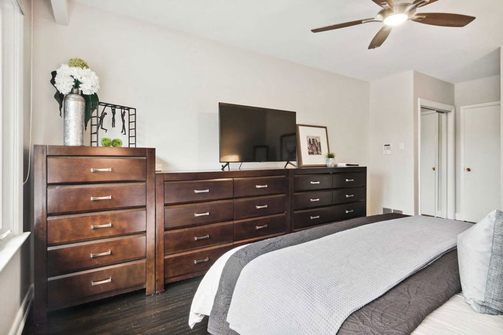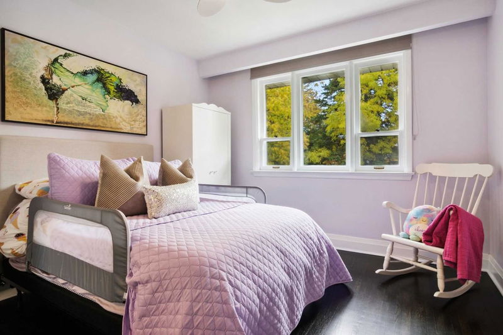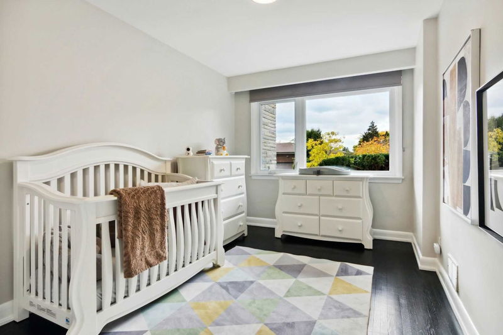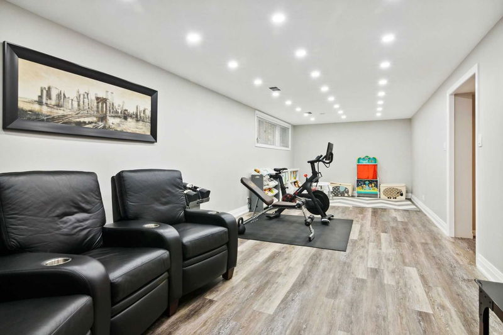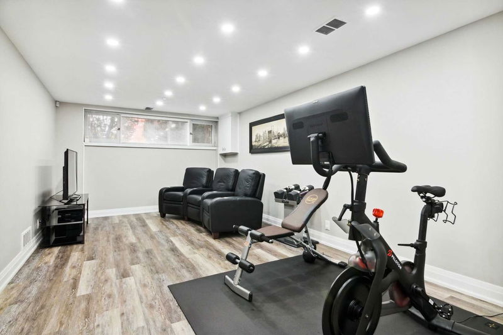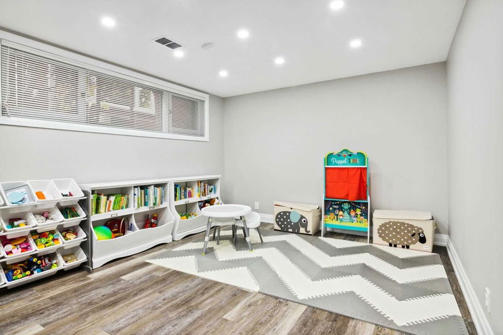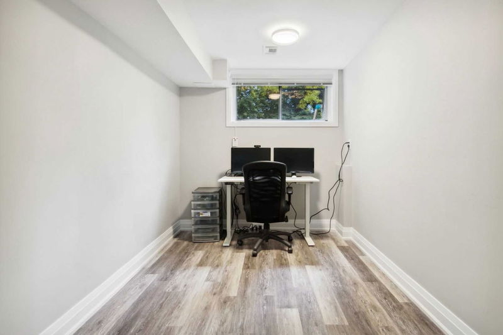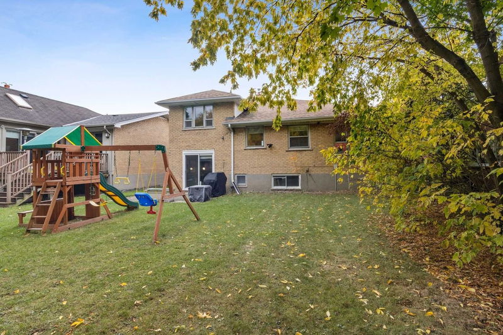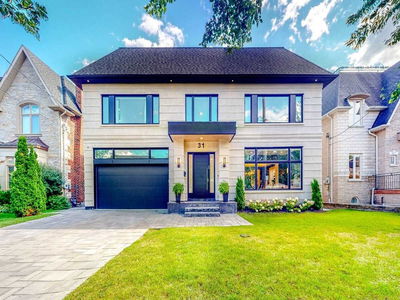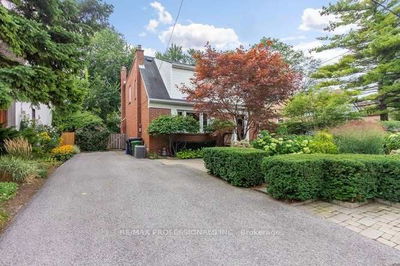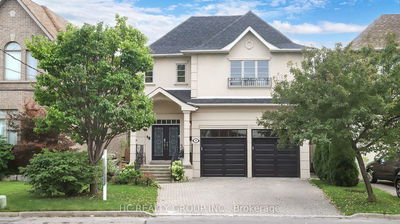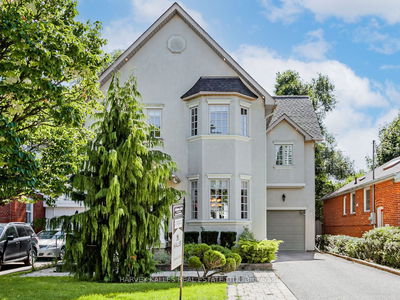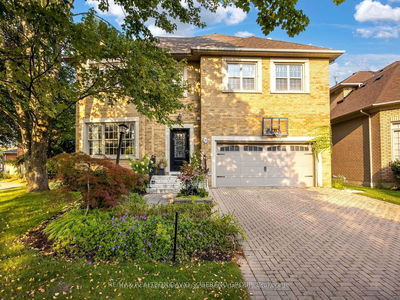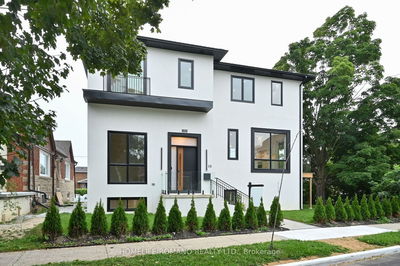Create New Memories In The Perfect Family Home! Step Inside A Rare Sidesplit Offering Almost 2,700 Sq/Ft Of Living Space. The Kitchen Has Plenty Of Storage W/ New Kitchen Aid S/S Appliances & Freshly Painted Cabinetry. A Tastefully Updated And Functional Layout For Growing Families W/ 4 Above Grade Bedrooms And One Additional On The Lower Level. The Bright Sun Filled Family Room Flows Into The Dining Overlooking The Fantastic Backyard. Recently Renovated Bathrooms & Basement, New Front Door And Windows And New Sliding Door! Short Drive To Schools, Major Highways, Yorkdale Mall, Shopping Plaza, Parks And Places Of Worship
Property Features
- Date Listed: Wednesday, November 23, 2022
- City: Toronto
- Neighborhood: Clanton Park
- Major Intersection: Bathurst/York
- Family Room: Hardwood Floor, Large Window, Crown Moulding
- Kitchen: Hardwood Floor, Window, Stainless Steel Appl
- Living Room: Hardwood Floor, Window, Pot Lights
- Listing Brokerage: Re/Max Realtron David Soberano Group, Brokerage - Disclaimer: The information contained in this listing has not been verified by Re/Max Realtron David Soberano Group, Brokerage and should be verified by the buyer.

