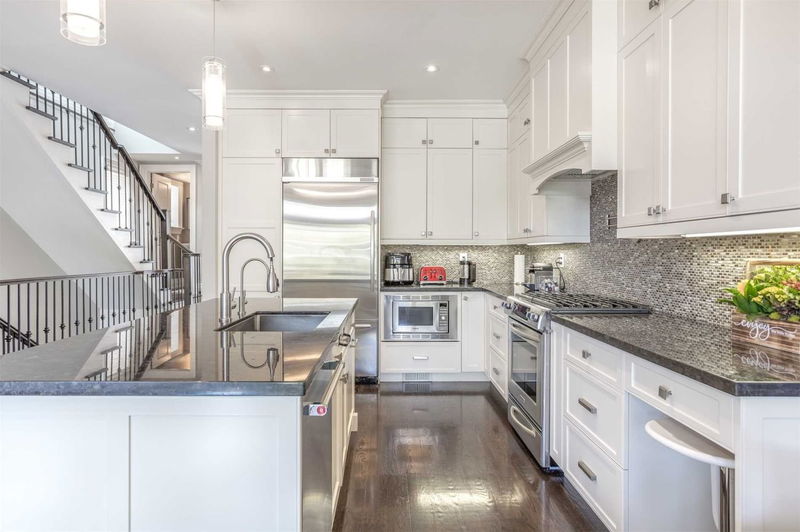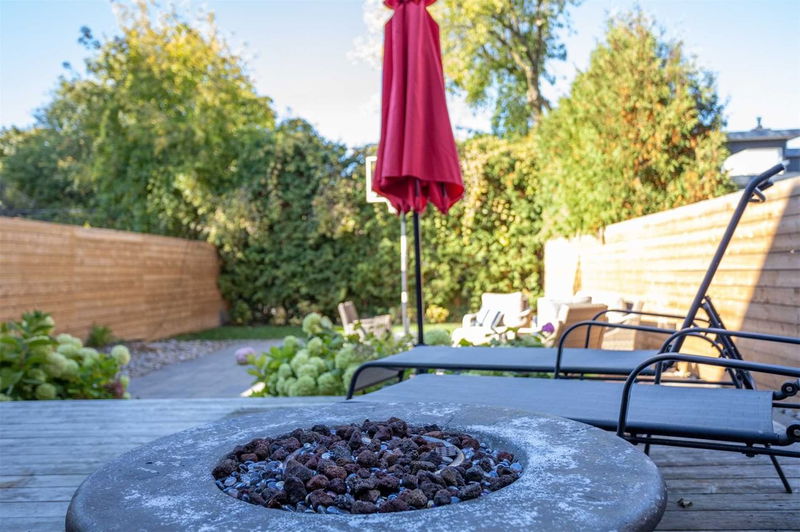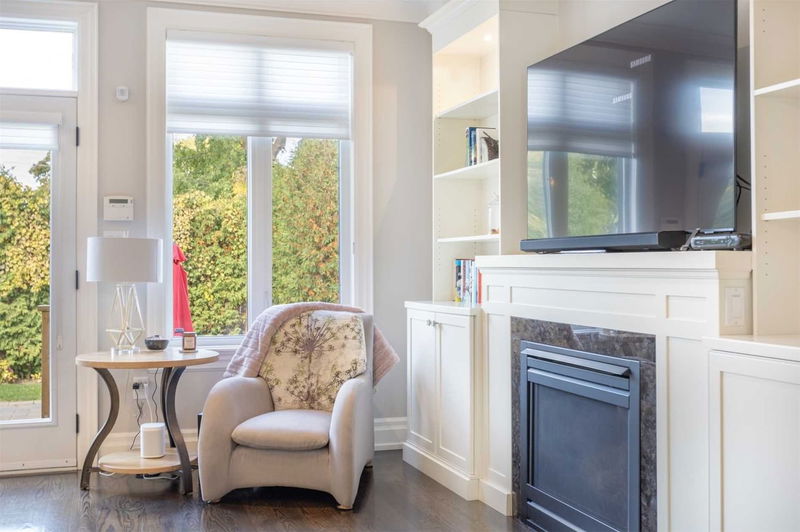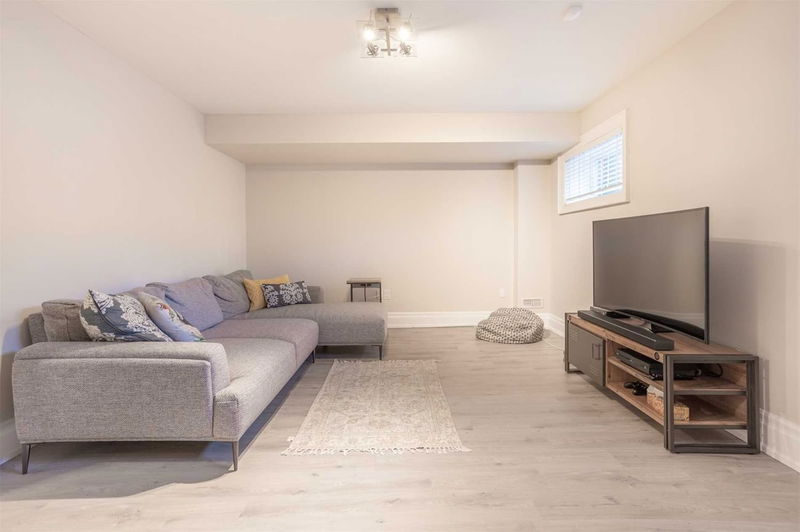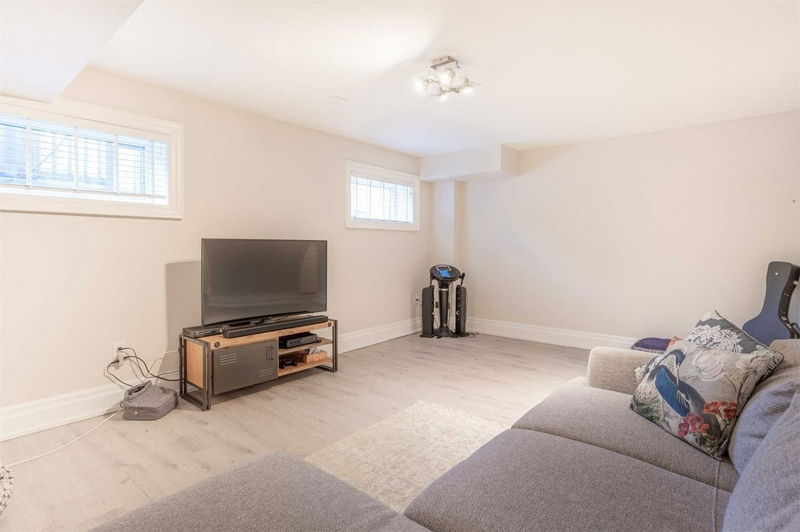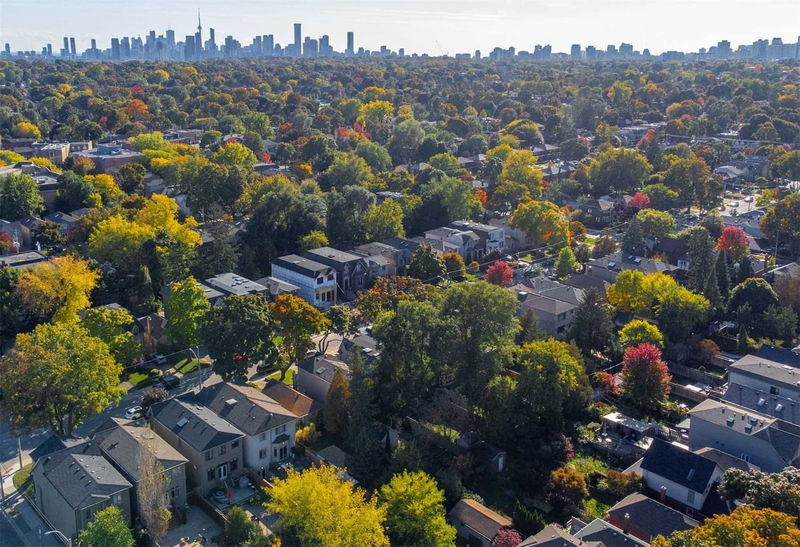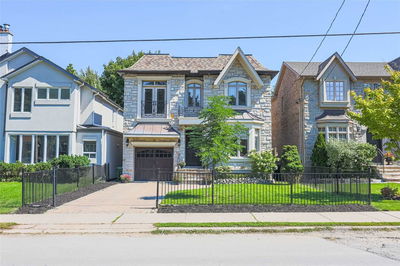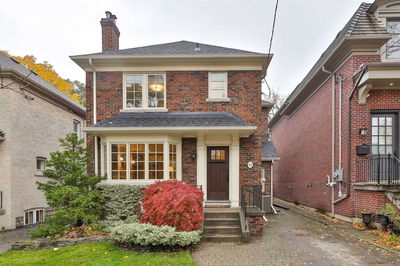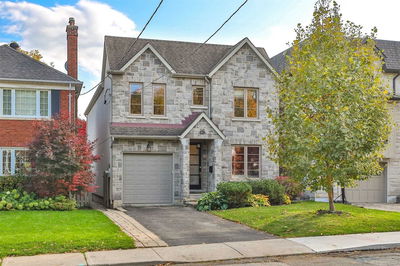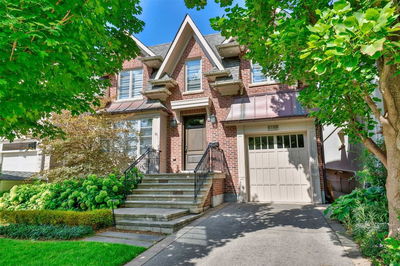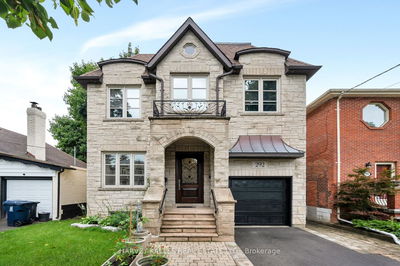Stunning South Leaside,Irresistible Curb Appeal;Private Fenced Backyard& Patio.Fabulous Finishings, Large Kitchen/Family Room/Granite Counter Tops,9 Ft Ceiling.S.S Appliances.3Bed On The 2nd Floor;In-Floor Heat-Master Ensuite W Jacuzzi &Skylight.Roughed-In A 2nd Laundry On The 2nd Floor.Home Automation Wiring;Large Finished Bsmt Water Proof Laminate Heat In-Floor.2Bed In Bsmt,House Is2200Sqft Apx.Steps To Eglinton &To Bayview Attractions.Existing Pool Permit.Cche Co.**
Property Features
- Date Listed: Friday, November 25, 2022
- City: Toronto
- Neighborhood: Leaside
- Major Intersection: Sutherland
- Living Room: Hardwood Floor, Combined W/Dining
- Kitchen: Hardwood Floor, Eat-In Kitchen, Centre Island
- Family Room: Hardwood Floor, Gas Fireplace, Walk-Out
- Listing Brokerage: Keller Williams Advantage Realty, Brokerage - Disclaimer: The information contained in this listing has not been verified by Keller Williams Advantage Realty, Brokerage and should be verified by the buyer.

