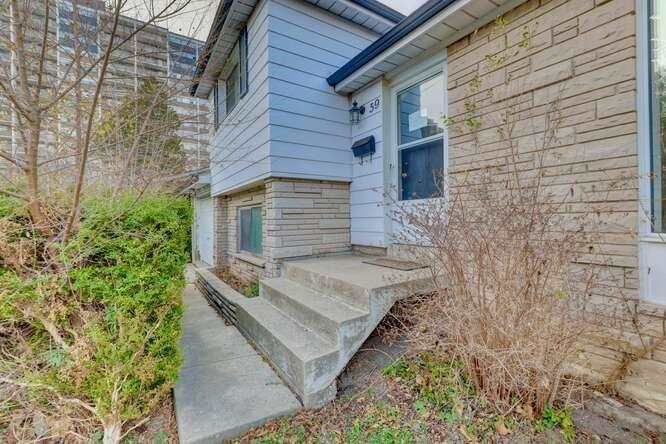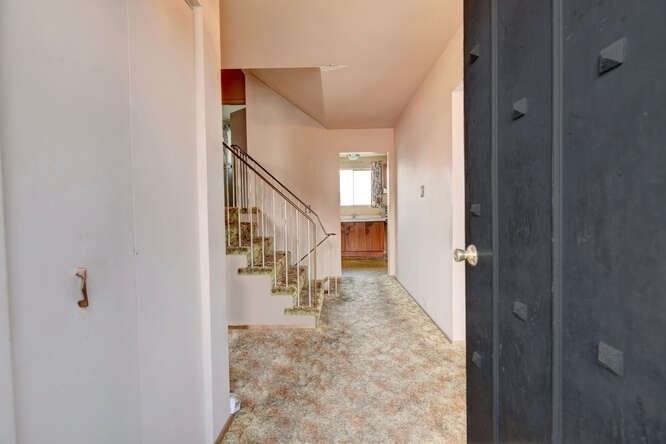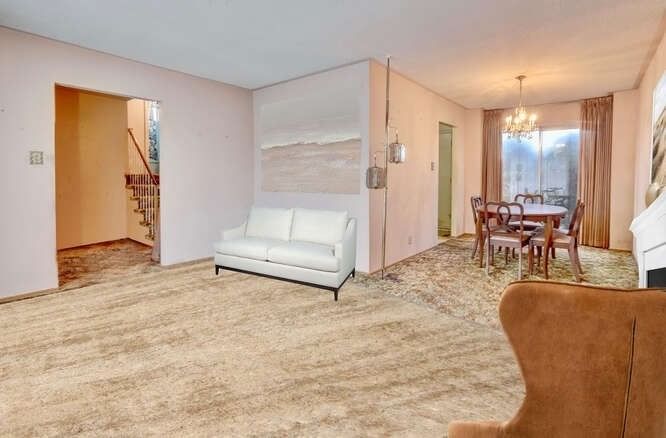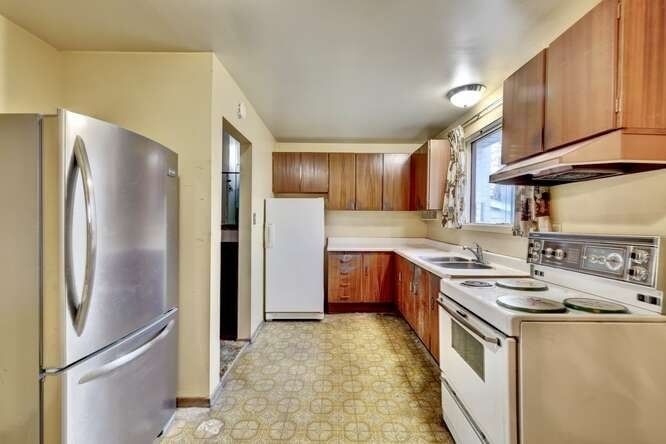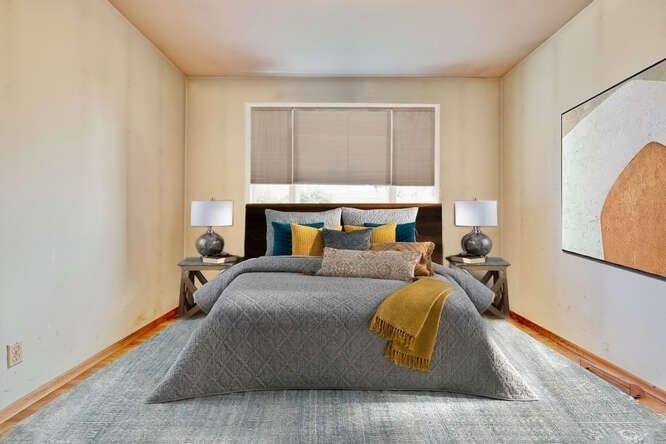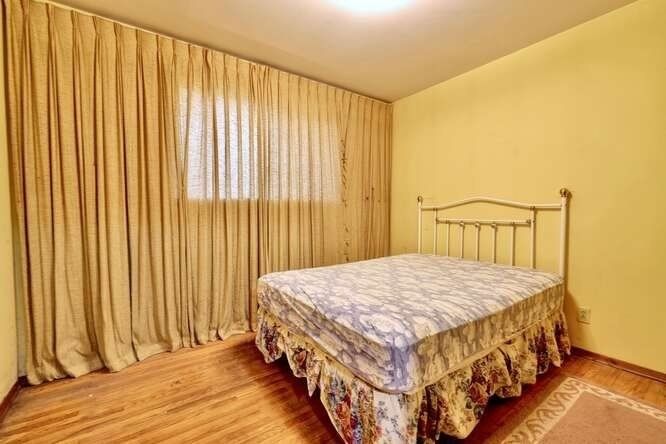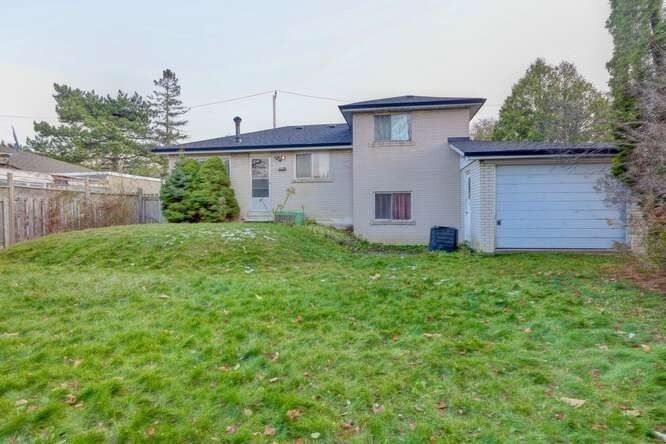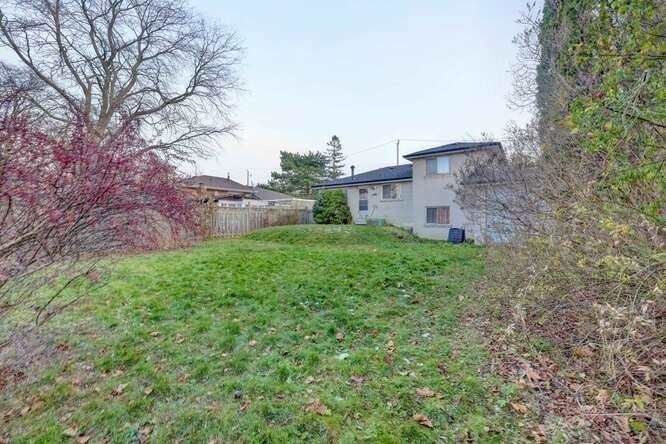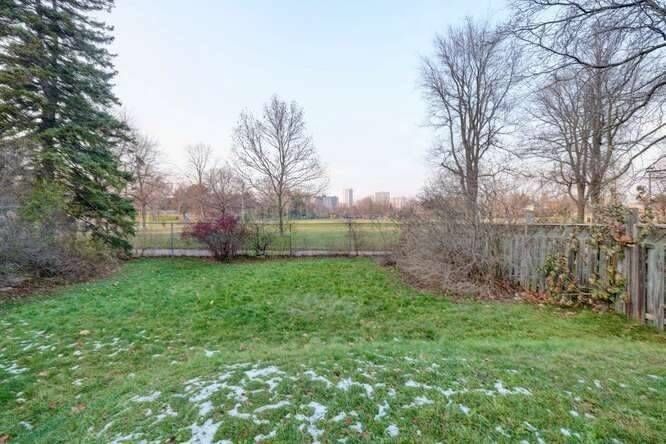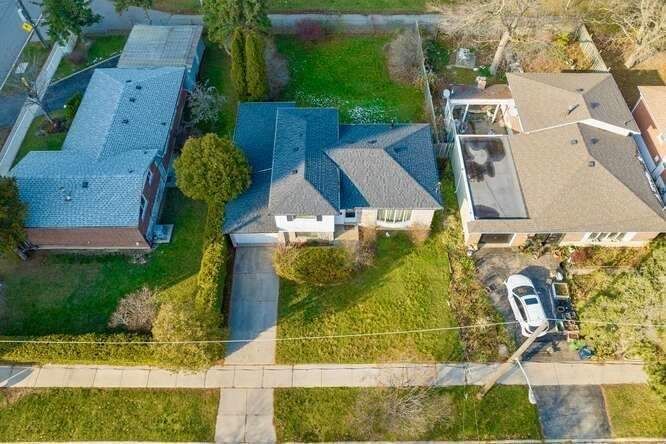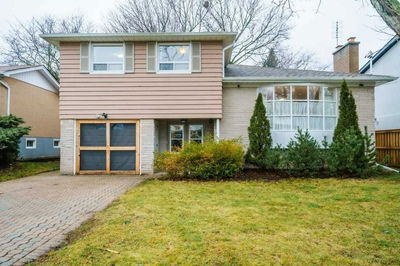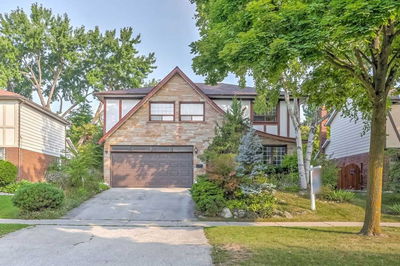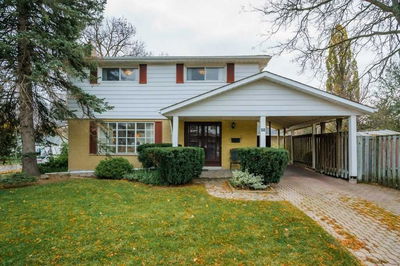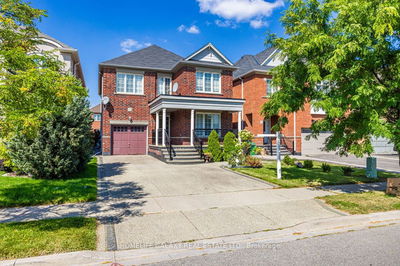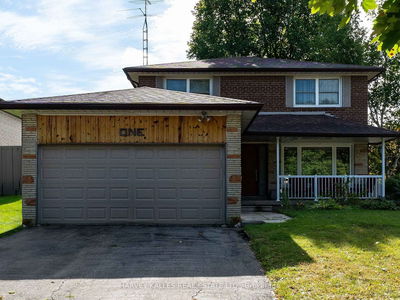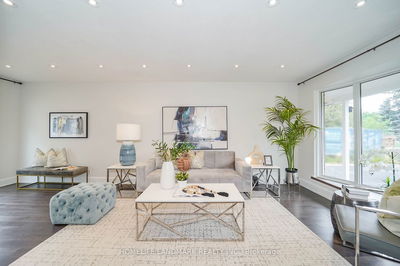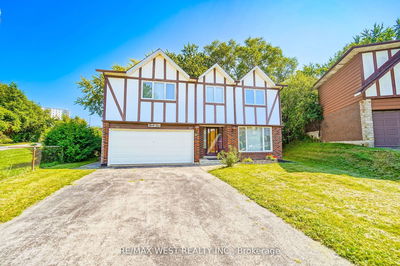Four Level Sidesplit Nestled On A 55 By 110 Foot Lot Backing Onto Godstone Park. Great Opportunity For A Buyer To Uptap The Potential & Renovate The Home To Their Own Liking. Four Bedroom Layout With Two Upper Level Bedrooms & Two Lower Level Bedrooms. Spacious Living Room & Dining Room Areas. Eat-In Kitchen With Breakfast Area. Hardwood Floors Throughout All Bedrooms. Upper Level 4 Piece Bathroom & Lower Level 2 Piece Powder Room.
Property Features
- Date Listed: Friday, November 25, 2022
- Virtual Tour: View Virtual Tour for 59 Kempsell Crescent
- City: Toronto
- Neighborhood: Don Valley Village
- Full Address: 59 Kempsell Crescent, Toronto, M2J2Z6, Ontario, Canada
- Living Room: Broadloom, Bay Window, O/Looks Frontyard
- Kitchen: Eat-In Kitchen, O/Looks Park
- Listing Brokerage: Re/Max Realty Specialists Inc., Brokerage - Disclaimer: The information contained in this listing has not been verified by Re/Max Realty Specialists Inc., Brokerage and should be verified by the buyer.


