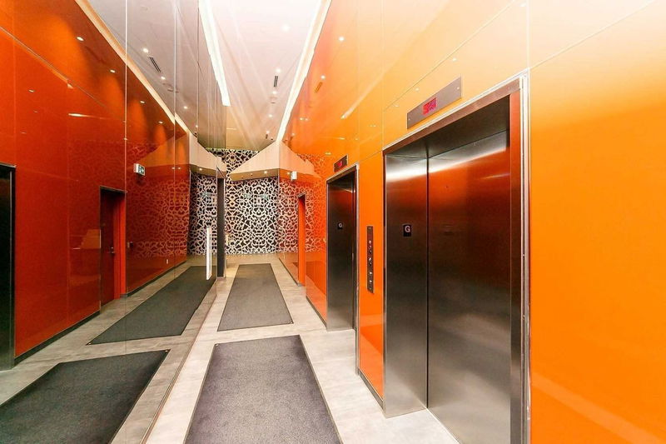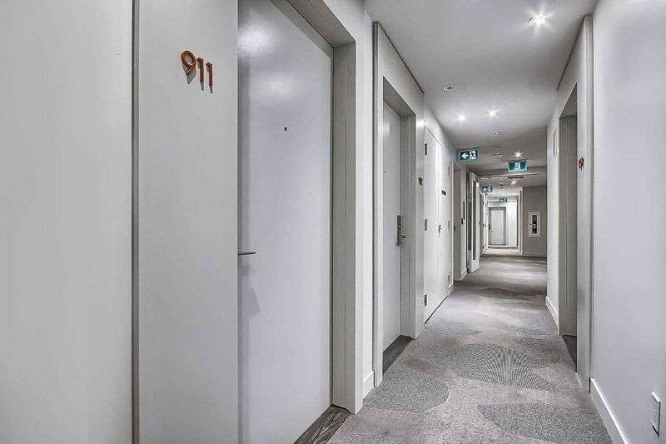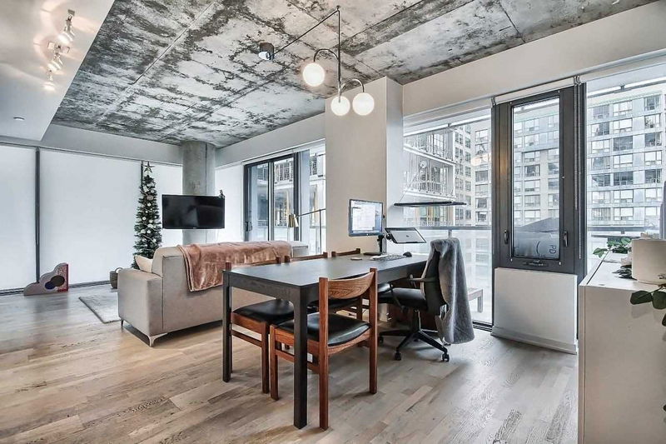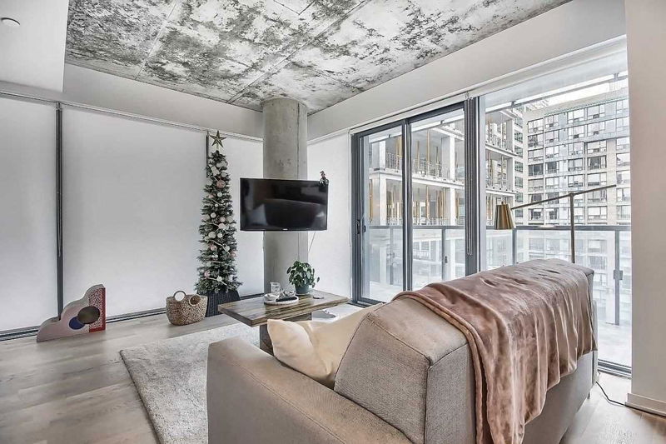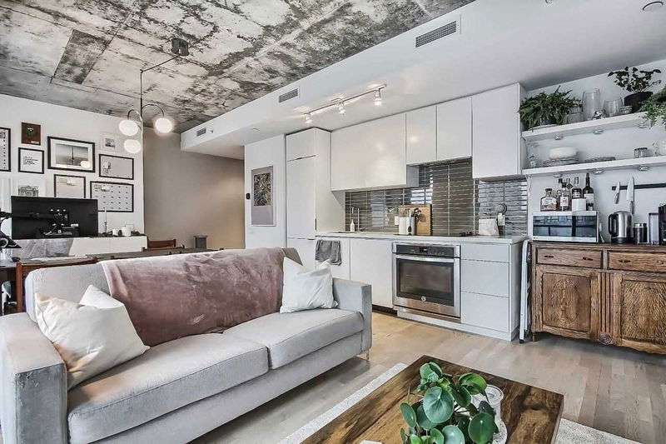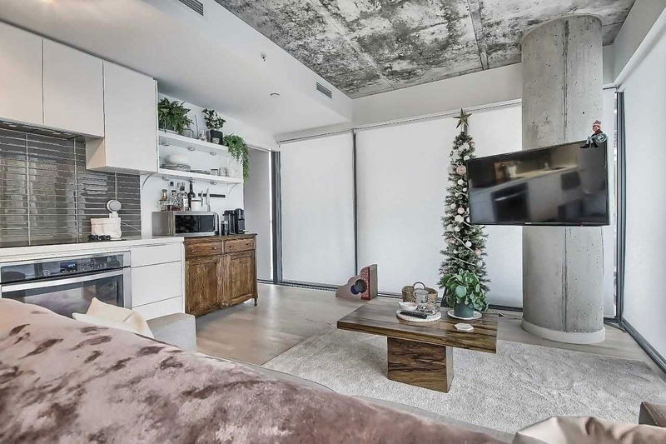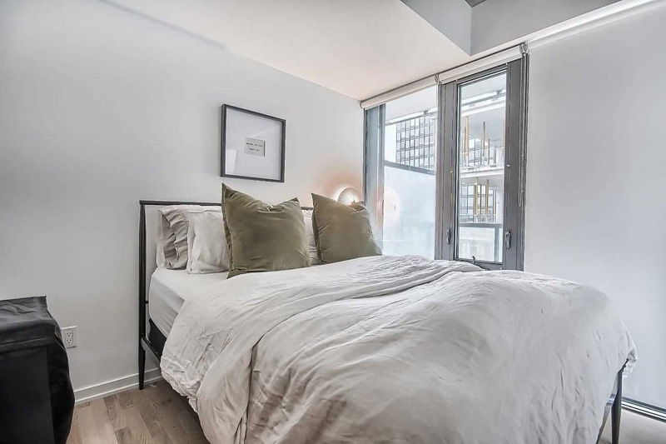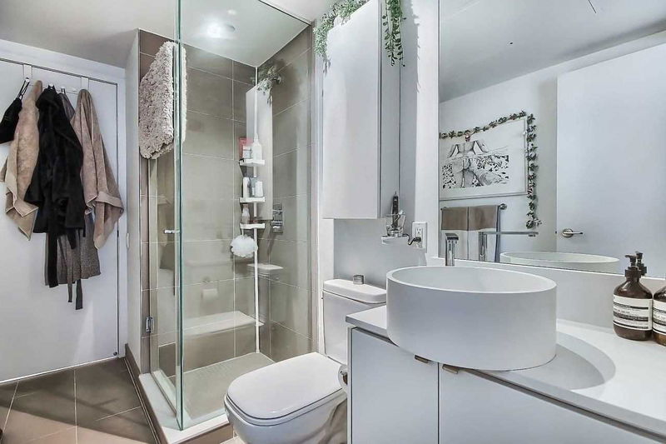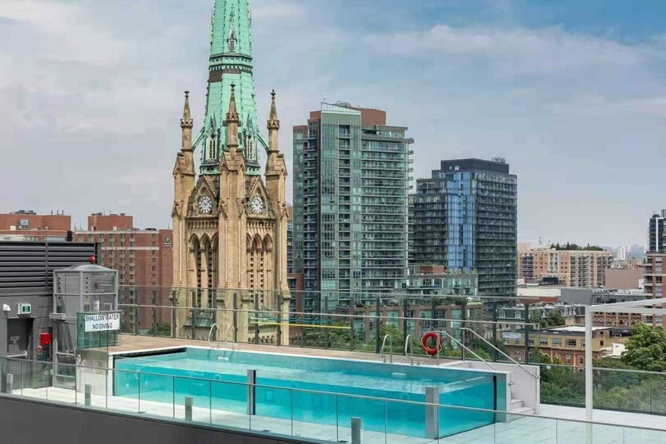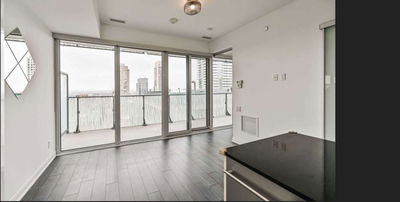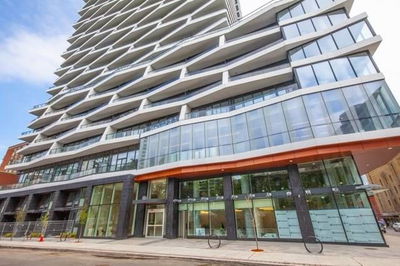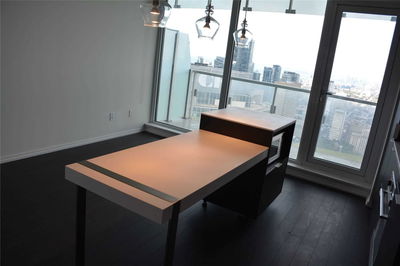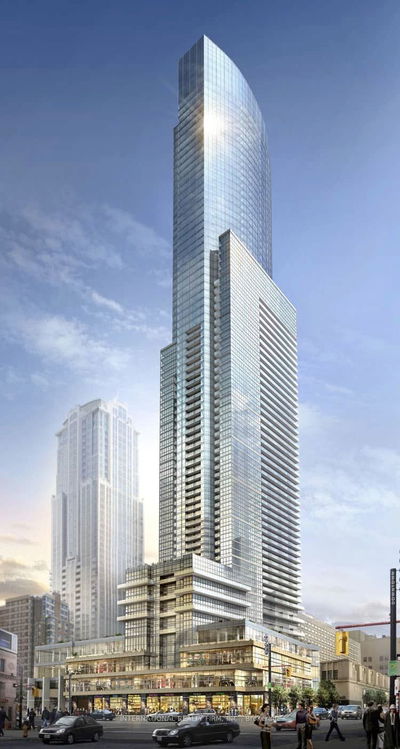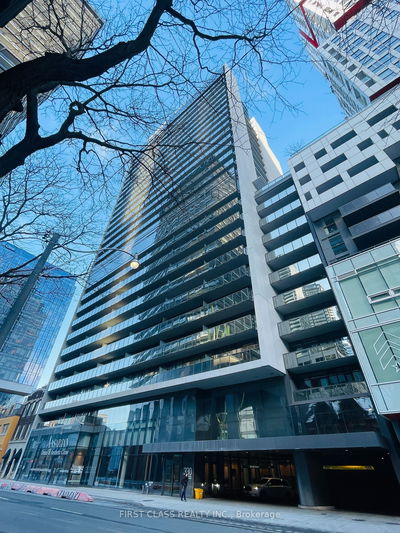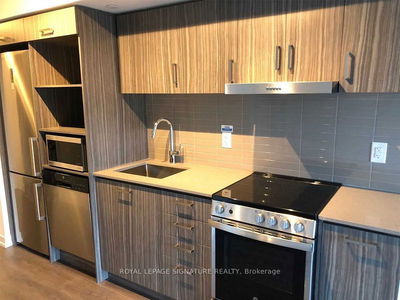Available February 1, Three Years New, 9 Ft Ceilings, Floor To Ceiling Windows, Approx 639 Sf + 275 Sf Huge Wrap Around Balcony = 914 Square Feet. Corner Nw Unit, Open Concept Kitchen With Built-In Appliances And Granite Counter-Tops. 24 Hr Concierge. Rooftop Pool, Gym, Steps To Ttc, St. Lawrence Market, Restaurants, Union Station, George Brown, Shops, Financial District. *** Non Smoker, Non Vaper, No Pet. Updated Credit Check Report With Score+Letter Of Employment+Rental Application+Noa+2 Recent Pay Stubs+Photo Id+Refundable Keys Deposit+Proof Of Tenant Insurance On Closing. Tenant Pay Rent + Hydro & Water (Under One Bill Invoice)
Property Features
- Date Listed: Monday, November 28, 2022
- Virtual Tour: View Virtual Tour for 911-60 Colborne Street
- City: Toronto
- Neighborhood: Church-Yonge Corridor
- Full Address: 911-60 Colborne Street, Toronto, M5E1E3, Ontario, Canada
- Living Room: Laminate, Combined W/Dining, Window Flr To Ceil
- Kitchen: Laminate, Combined W/Dining, Stainless Steel Appl
- Listing Brokerage: Re/Max Realty Specialists Inc., Brokerage - Disclaimer: The information contained in this listing has not been verified by Re/Max Realty Specialists Inc., Brokerage and should be verified by the buyer.







