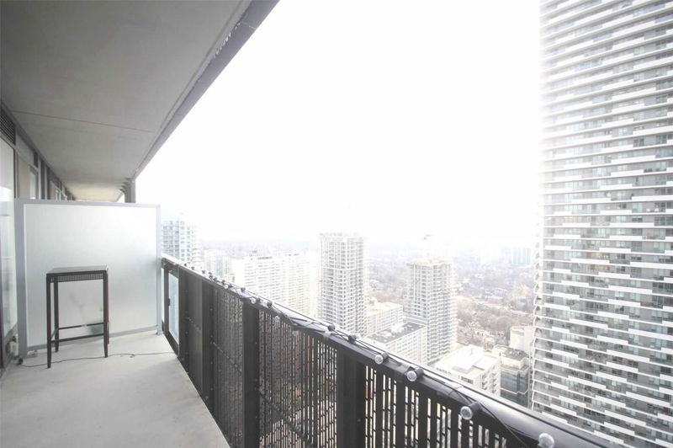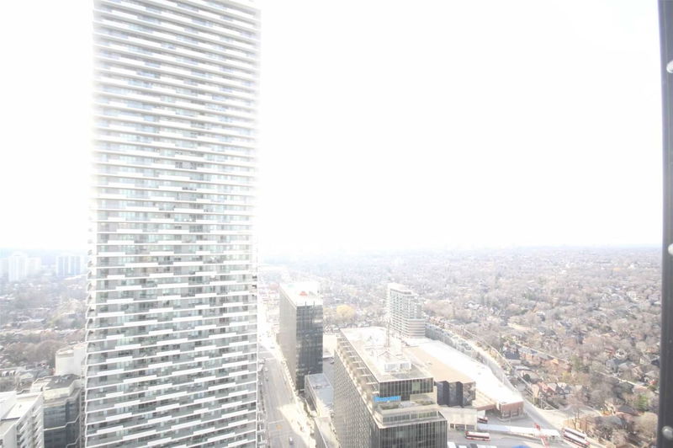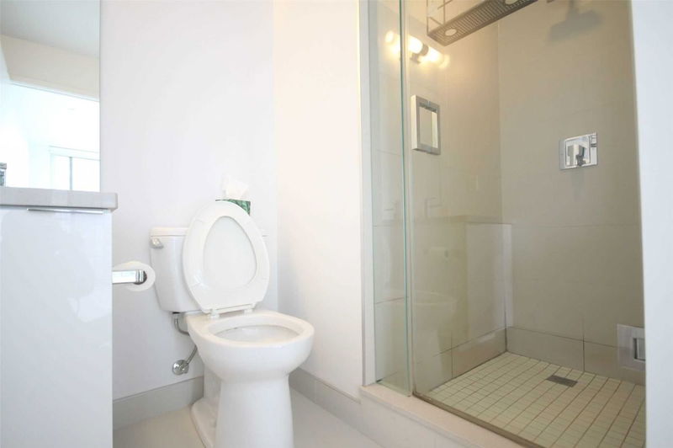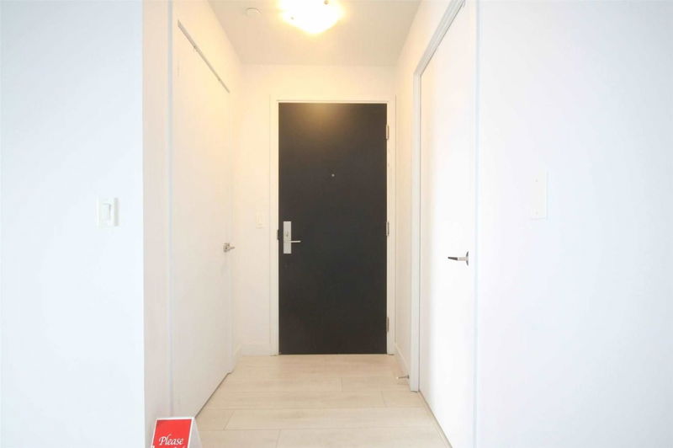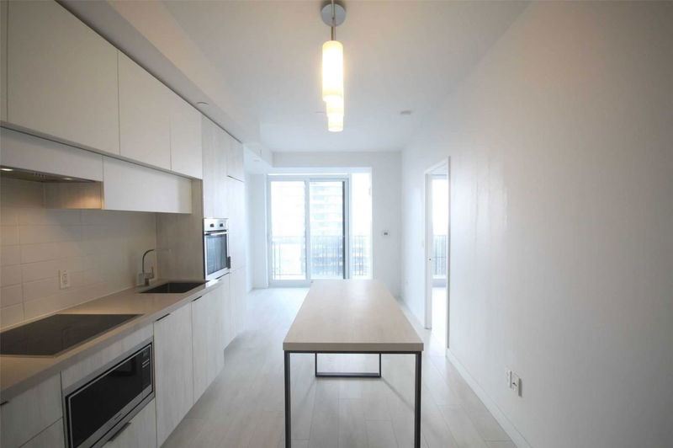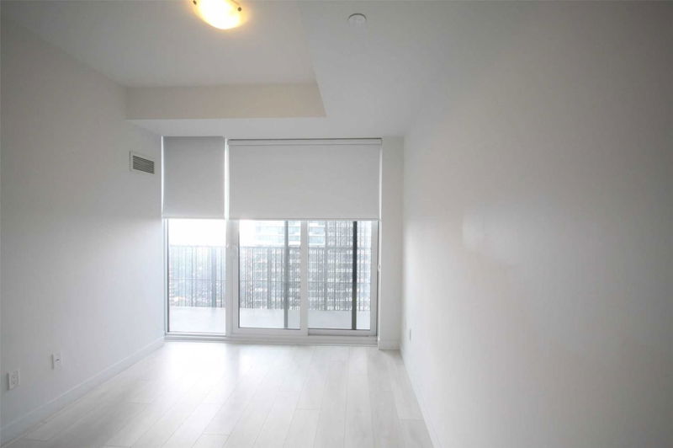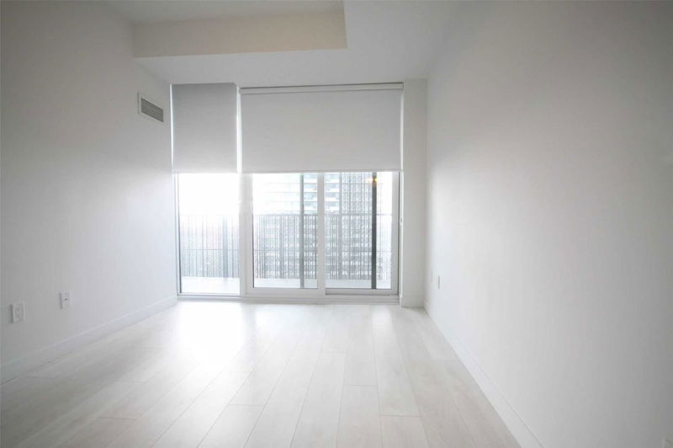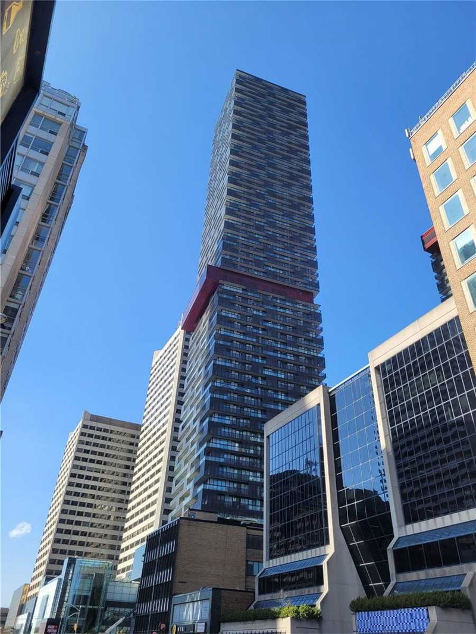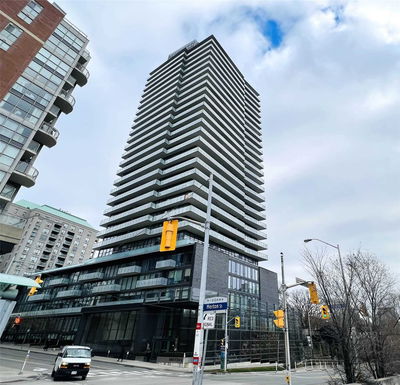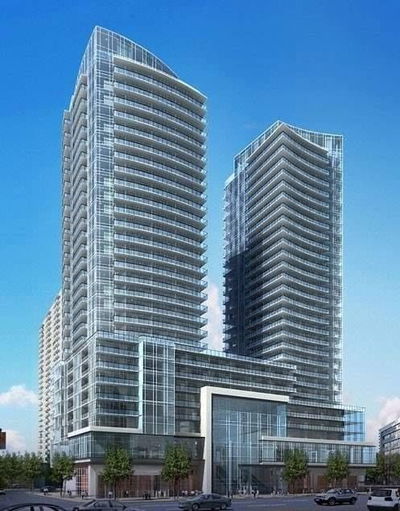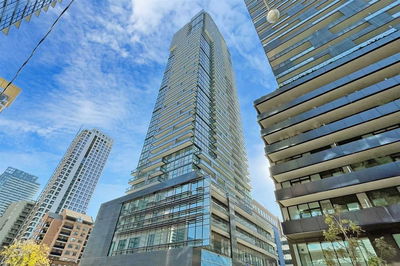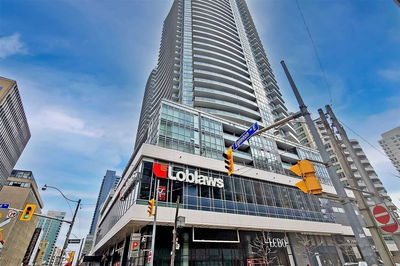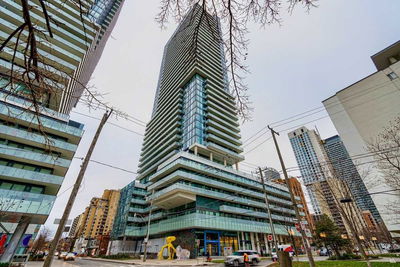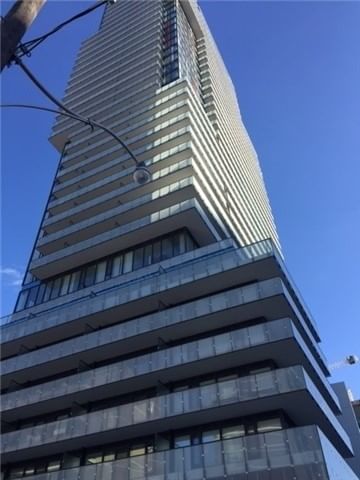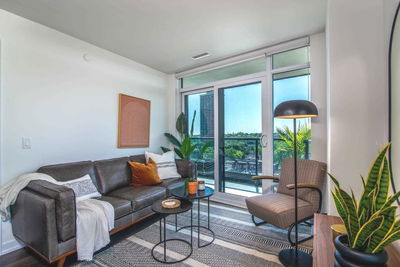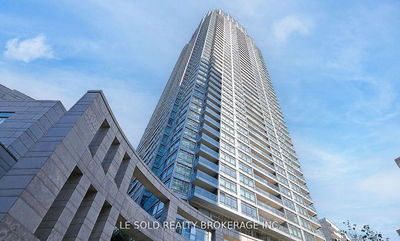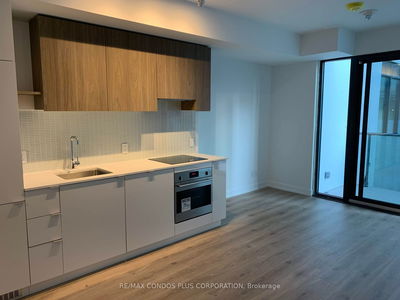Yonge & Eglinton E Condo Tower. 1Br+ Den With 2 Full Baths, 620Sq.Ft+120Sq.Ft Balcony.9Ft Ceiling, Excellent Floor Plan,Den Has Asliding Door And Can Be 2nd Br. Breathtaking Unobstructed South View Of Downtown And Lake. Master Has 4Pc Ensuite And Waik Out Balcony.Mordern Kitchen With B/I Appliances And Quartz Countertop.Excellemt Amenities,Direct Access To Y/E Subway. Steps To Shopping Center,Theatre,Restaurants,Must See
Property Features
- Date Listed: Monday, December 05, 2022
- City: Toronto
- Neighborhood: Mount Pleasant West
- Major Intersection: Yonge/Eglinton
- Full Address: 3201-8 Eglinton Avenue E, Toronto, M4P 0C1, Ontario, Canada
- Living Room: Laminate, Combined W/Dining, W/O To Balcony
- Kitchen: Laminate, Quartz Counter, Open Concept
- Listing Brokerage: City Plus Realty Inc., Brokerage - Disclaimer: The information contained in this listing has not been verified by City Plus Realty Inc., Brokerage and should be verified by the buyer.

