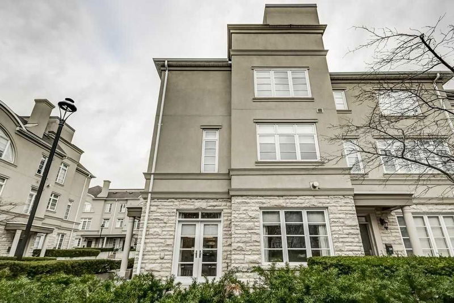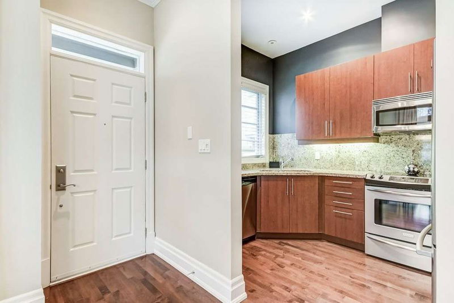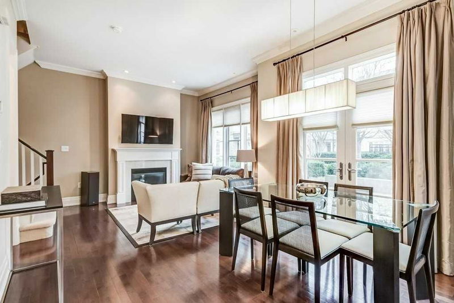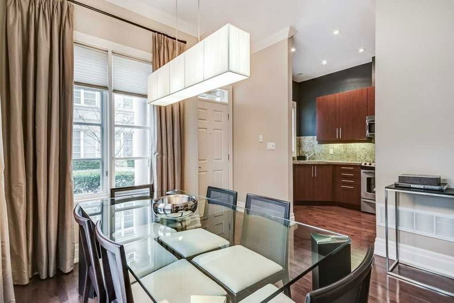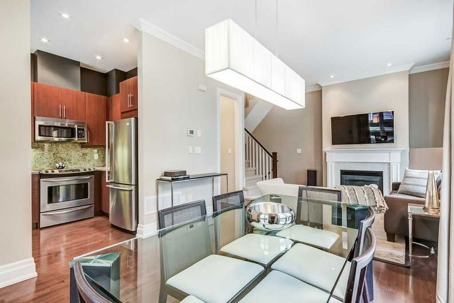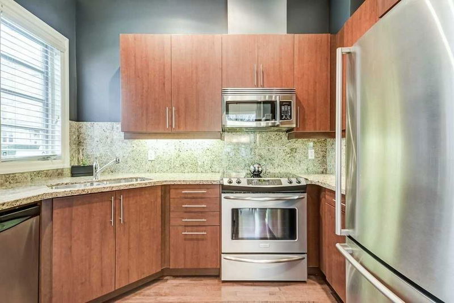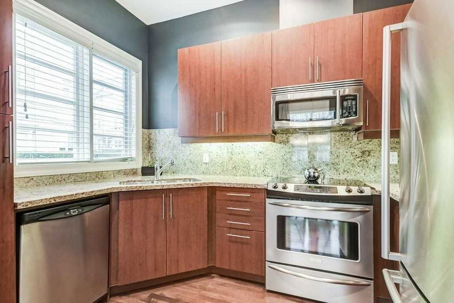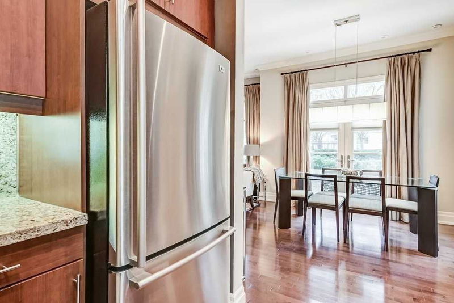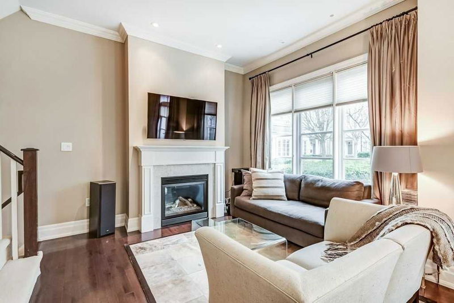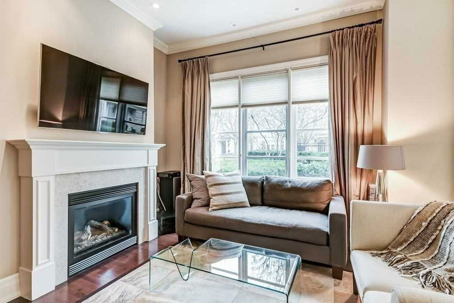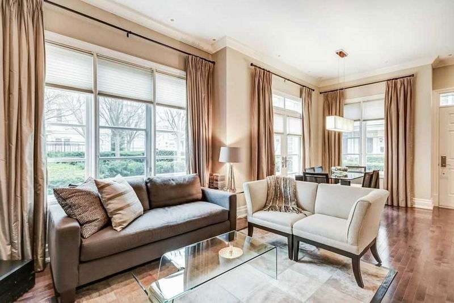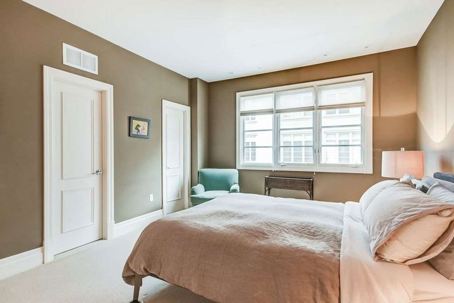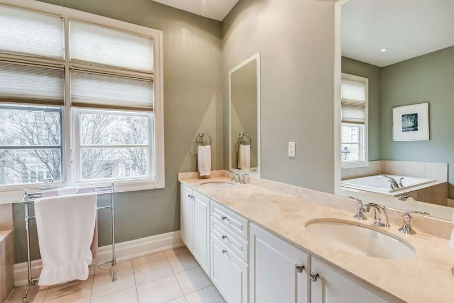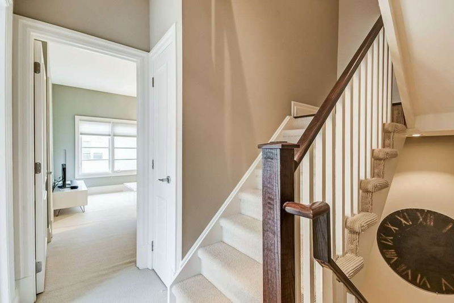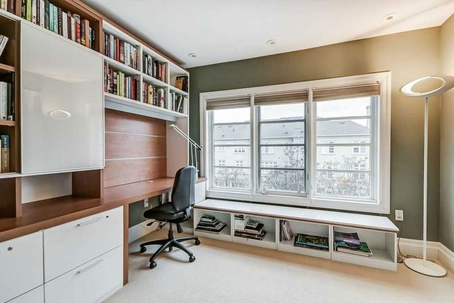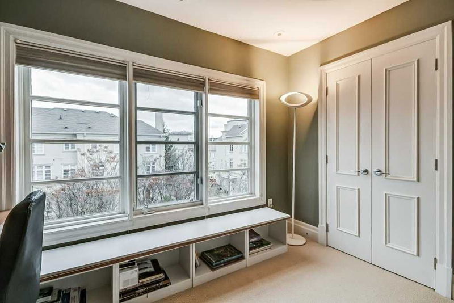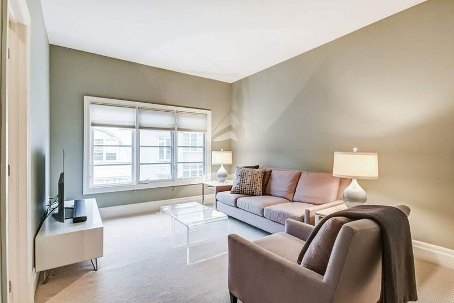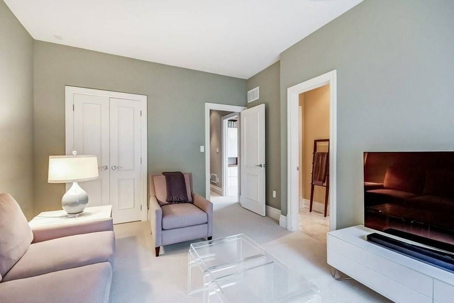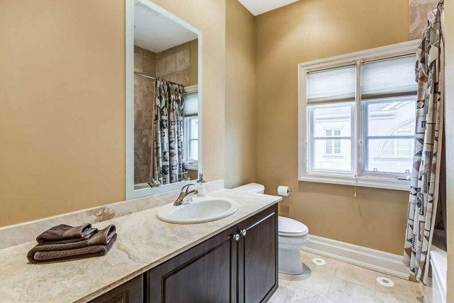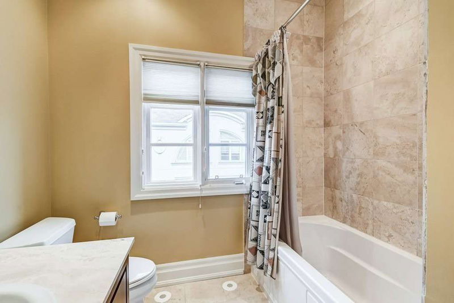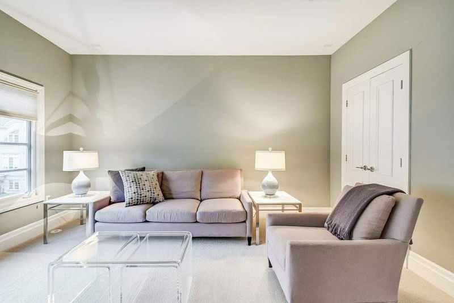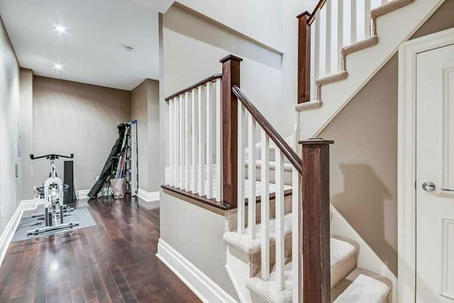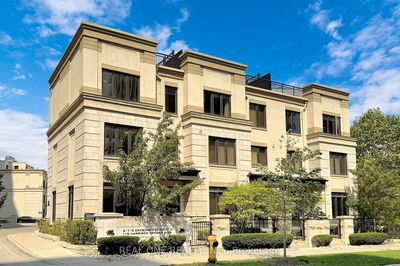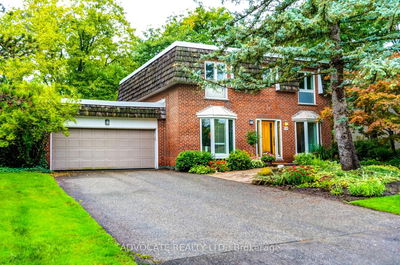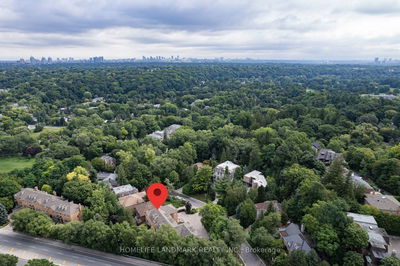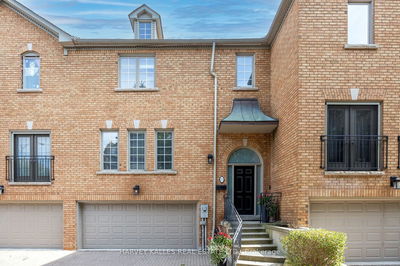Location! Location! Exquisite Corner-Unit Townhome, In The Heart Of The Most Prestigious Block (500) Of Hoggs Hollow Enclave. This Fabulous Property Has Multiple Windows Throughout W/ Incredible Nw Light. Custom Hunter Douglas Blinds, Plus Bl/O Drapery. 10' Ceilings On The Main Fl W/ Hardwood & Gas Fp; Walkout To Your Very Own Extra Lrg Private Patio - One Of Few Homes To Offer This Space Plus A Rooftop Patio. Large 2nd Fl Primary Suite (9' Ceilings) Incl. His & Her Closets, An Oversized 5-Pce Ens. W/ A Separate Glassed-In Shower, And Jacuzzi Tub. 2 Bedrooms On 3rd Floor, Or Use As Family Room And/Or Office, Connecting To 4Pce Bathroom. W/O To Your Two Parking Spots From Your Downstairs Den, Right Beside Your Door. Plenty Of Storage & California-Style Organizers In Each Closet. Steps To The Subway, & Close To Hwy 401, Best Restaurants, Fitness Club, Golfing, Shopping, Renowned Schools, Parks, And Hospital. Tasteful Pride Of Ownership Throughout!
Property Features
- Date Listed: Tuesday, December 06, 2022
- Virtual Tour: View Virtual Tour for 515-49 York Mills Road
- City: Toronto
- Neighborhood: St. Andrew-Windfields
- Full Address: 515-49 York Mills Road, Toronto, M2P 1B6, Ontario, Canada
- Living Room: Hardwood Floor, Combined W/Dining, Gas Fireplace
- Kitchen: Hardwood Floor, Granite Counter, Backsplash
- Listing Brokerage: Royal Lepage Your Community Realty, Brokerage - Disclaimer: The information contained in this listing has not been verified by Royal Lepage Your Community Realty, Brokerage and should be verified by the buyer.


