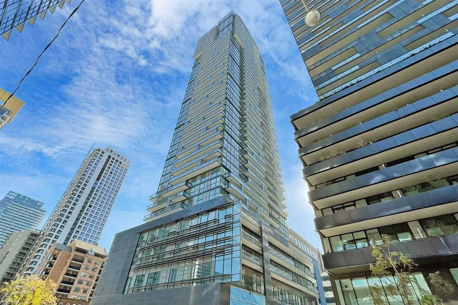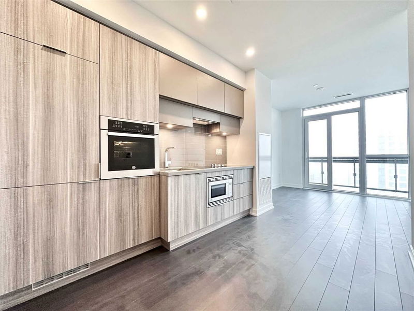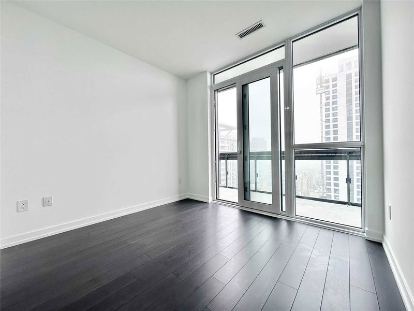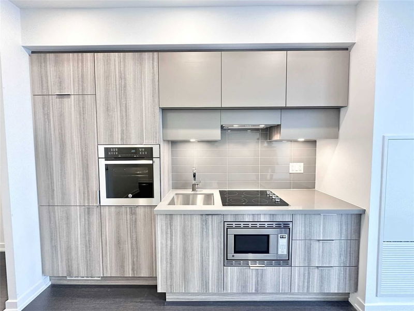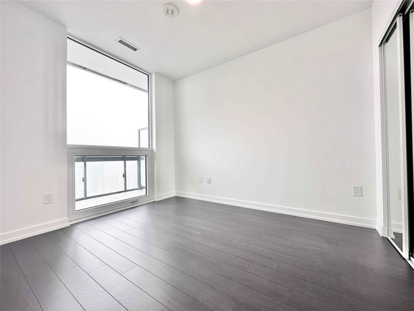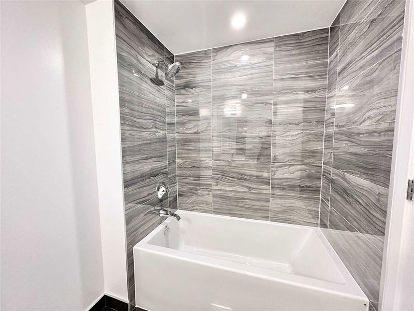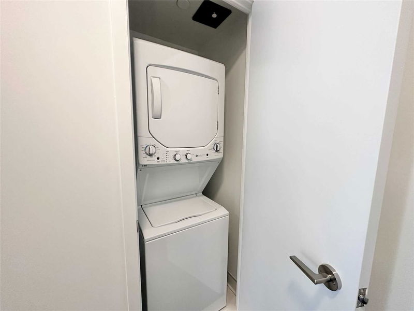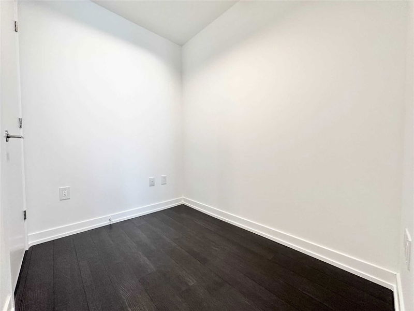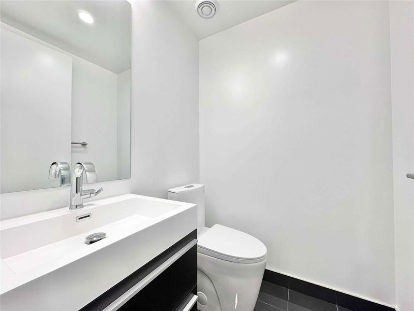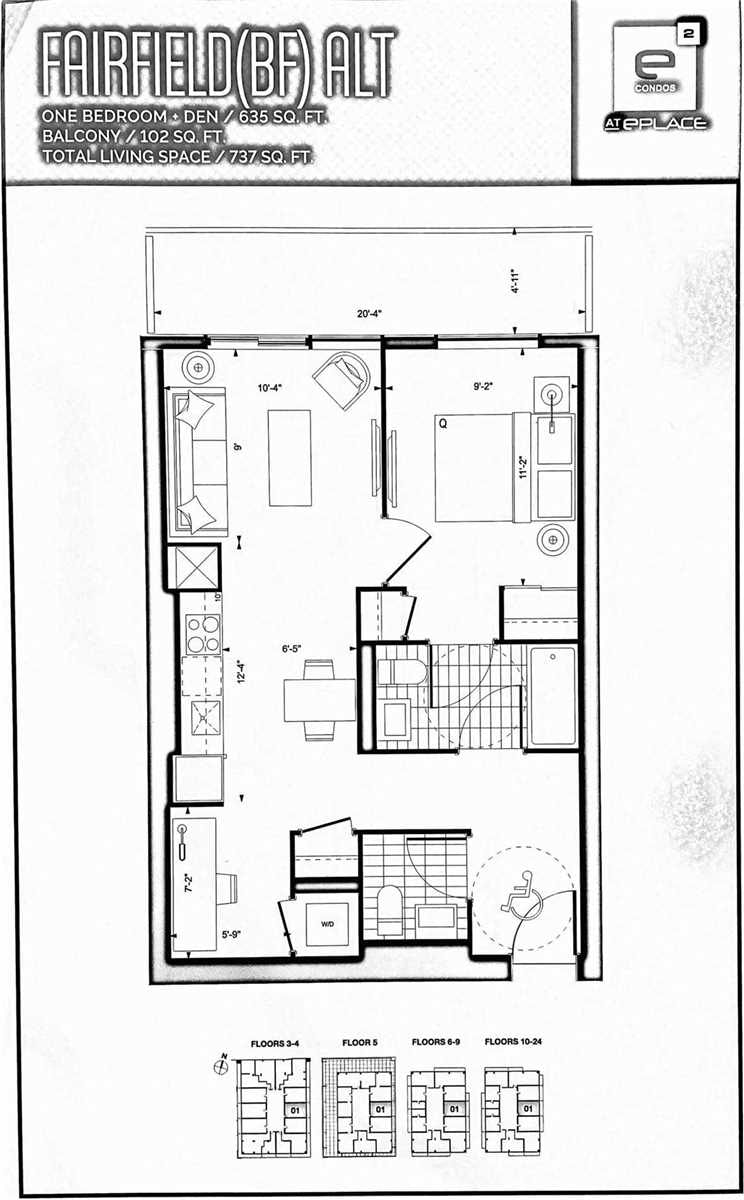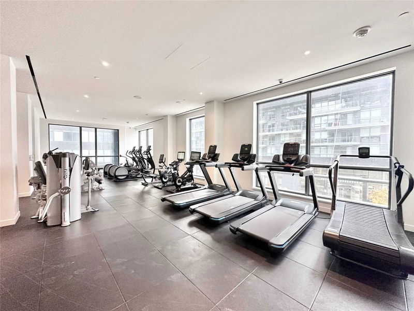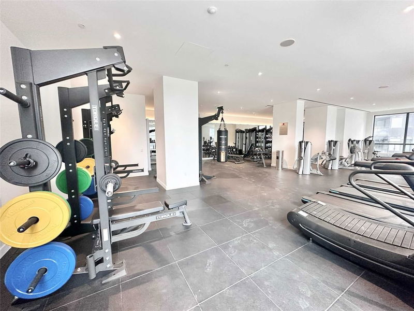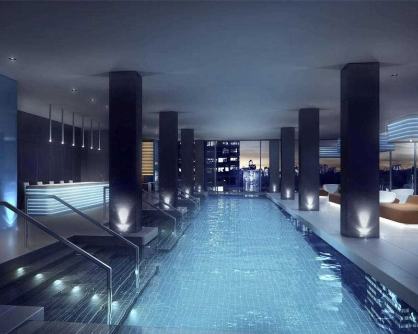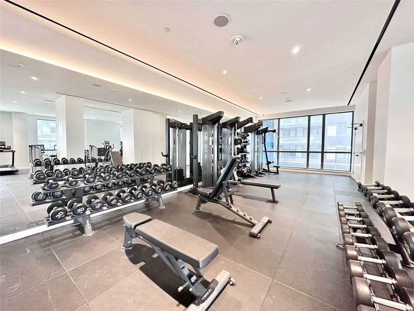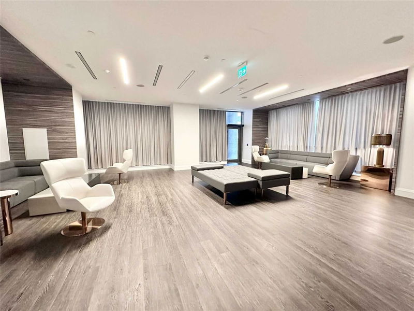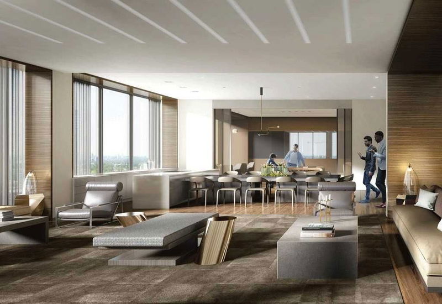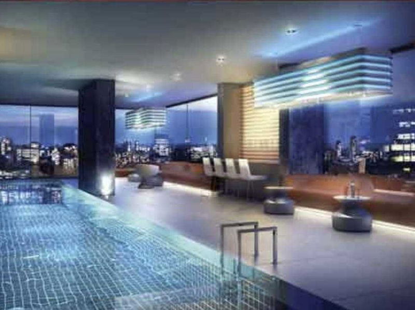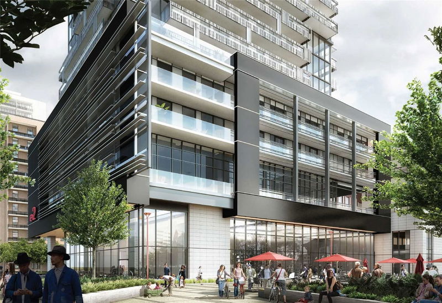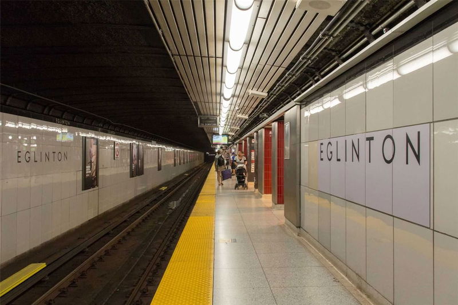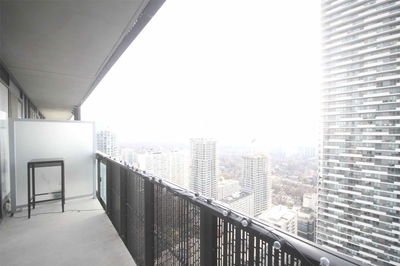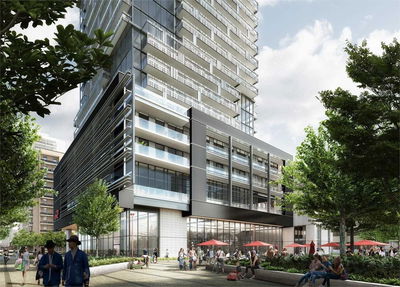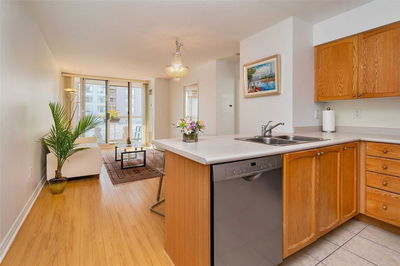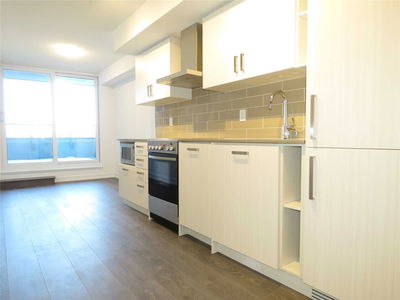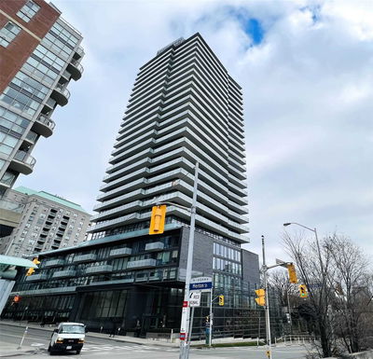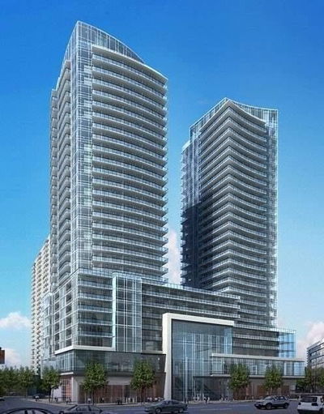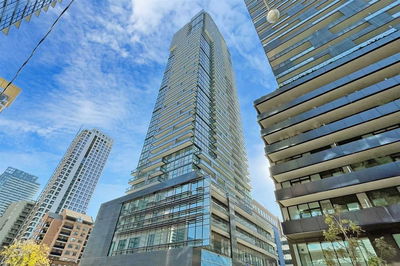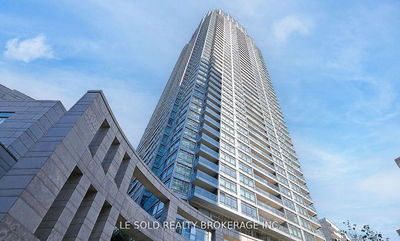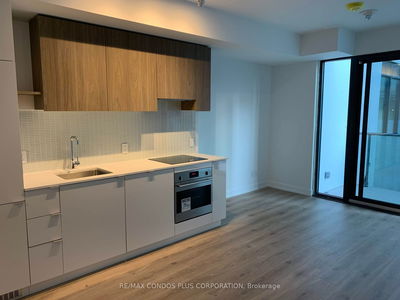Brand New 1 + 1 @ E2 Condo! Large Den Can Be The 2nd Bedroom. 635 S.F + 102 S.F Large Balcony. Open Concept Layout With 9' Ceiling & Large Windows. Modern Kitchen W/ Valance Lighting, Quartz Countertop, Backsplash & Built-In Appliances. Large Balcony W/ East View. Great Amenities: 24 Hrs Concierge, Gym, Yoga Studio, Indoor Pool, Sauna, Party Room, Media Rm, Pool Bar & Lounge, Guest Suite... Steps To Subway & Public Transit, Closes To Restaurant & Shopping...
Property Features
- Date Listed: Thursday, December 08, 2022
- Virtual Tour: View Virtual Tour for 2301-39 Roehampton Avenue
- City: Toronto
- Neighborhood: Mount Pleasant West
- Full Address: 2301-39 Roehampton Avenue, Toronto, M4P 0G1, Ontario, Canada
- Living Room: W/O To Balcony, Combined W/Dining, Laminate
- Kitchen: Quartz Counter, Modern Kitchen, Backsplash
- Listing Brokerage: Homelife Landmark Rh Realty, Brokerage - Disclaimer: The information contained in this listing has not been verified by Homelife Landmark Rh Realty, Brokerage and should be verified by the buyer.

