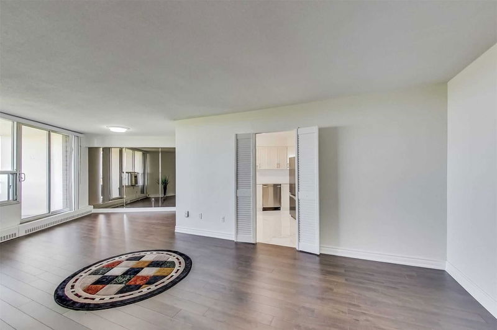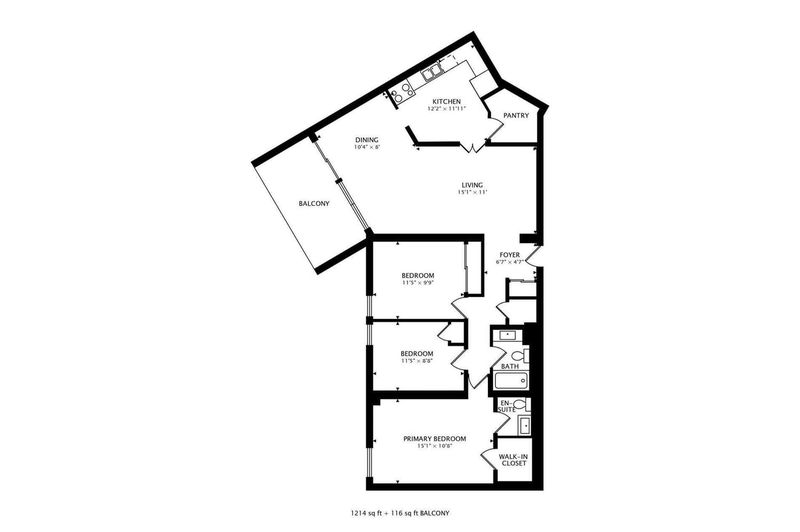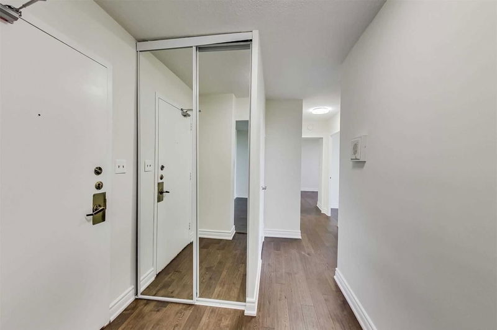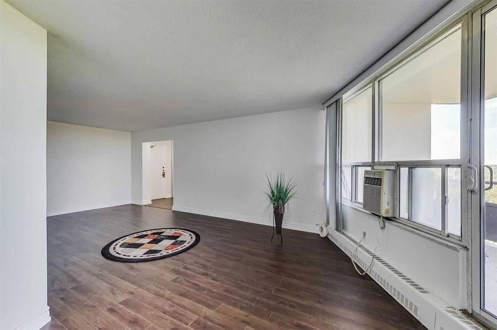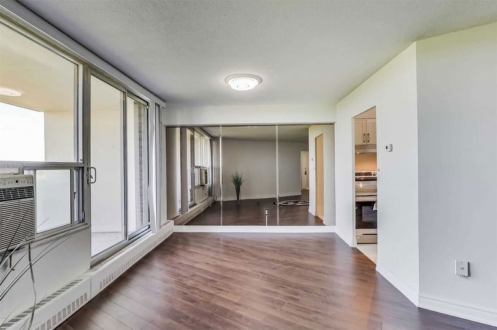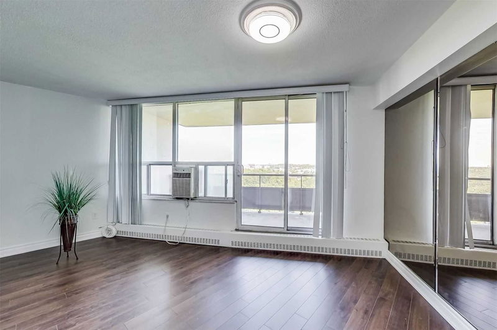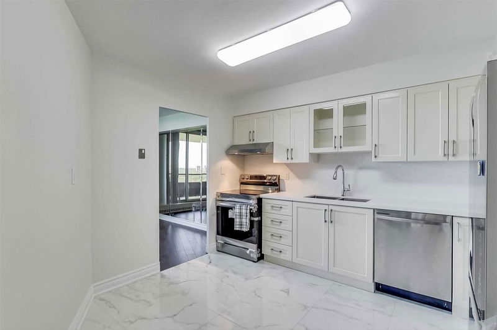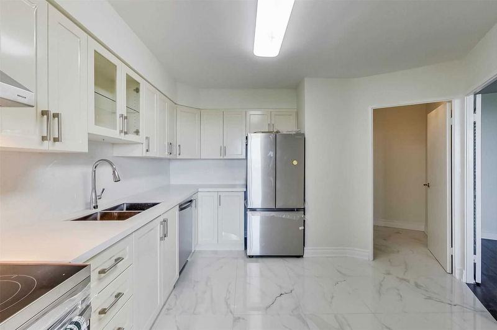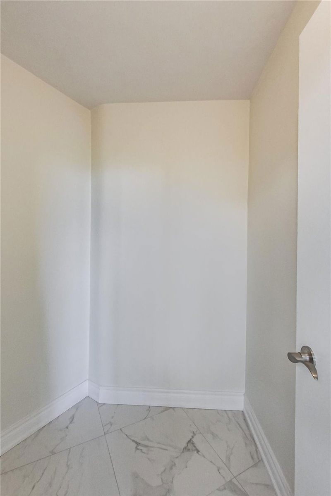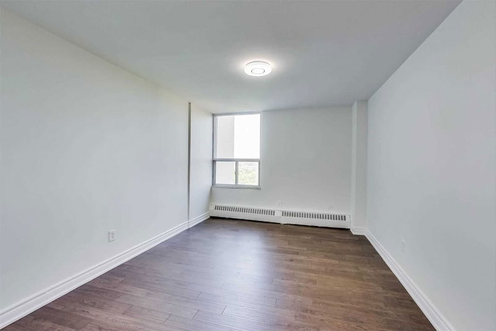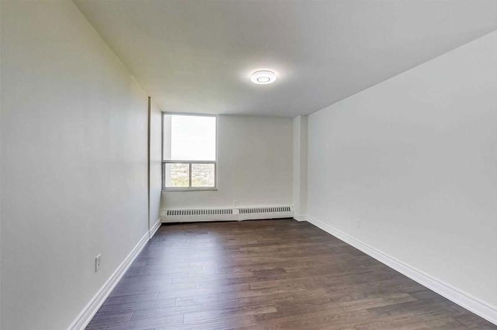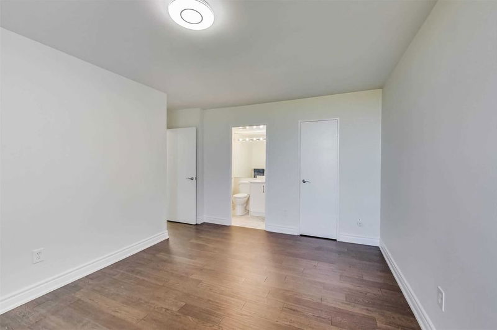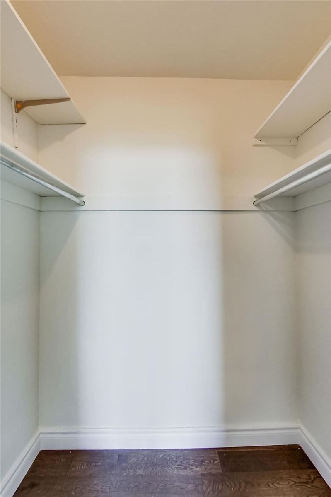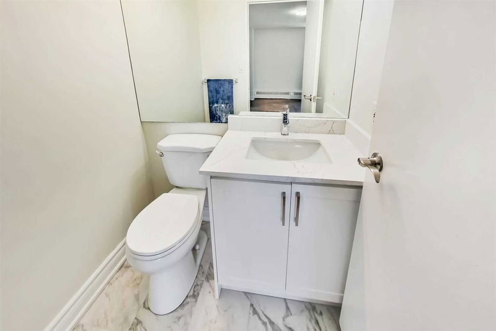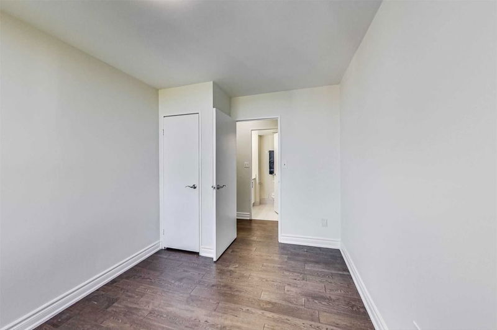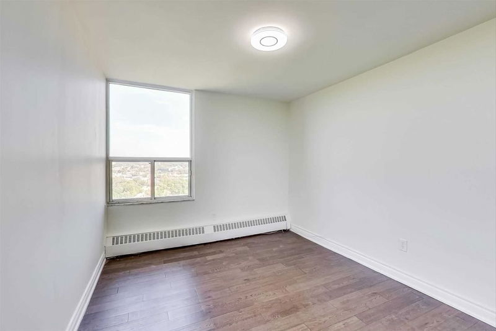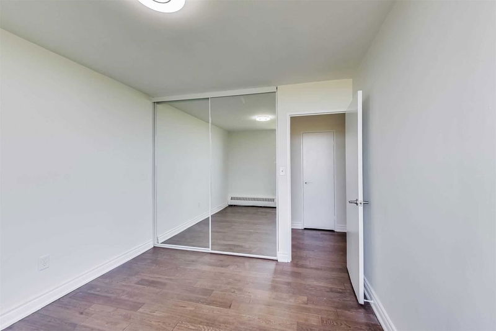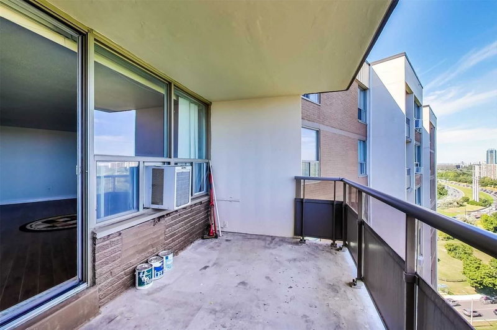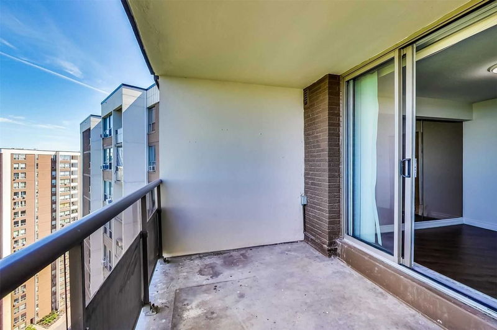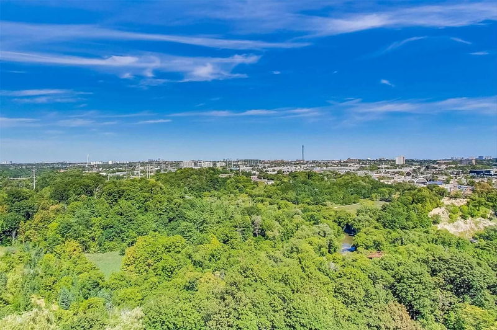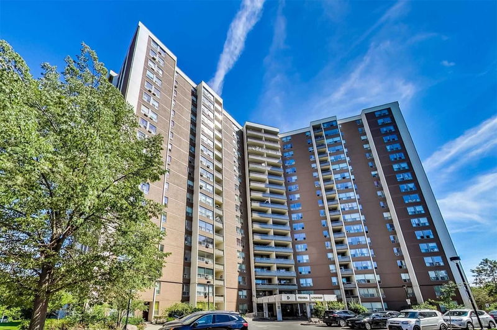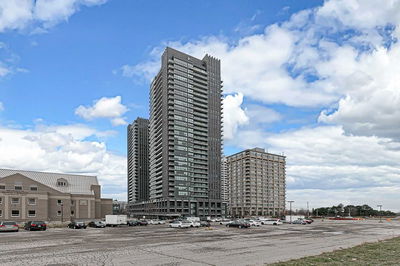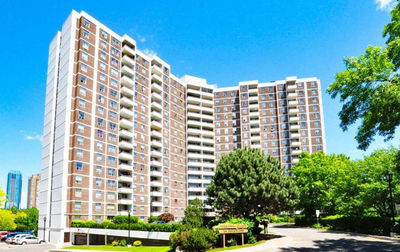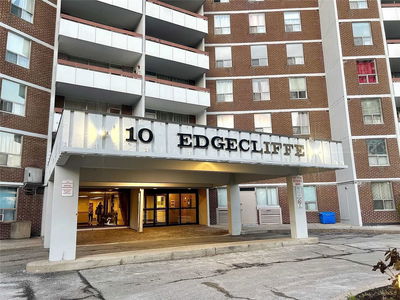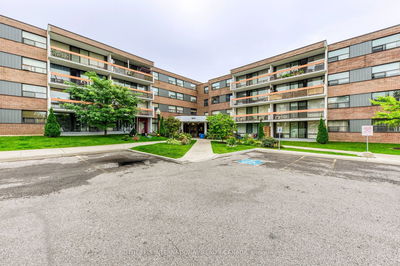Renovated Top To Bottom! 1214Sqft Spacious 3 Bedroom Condo With Parking And Locker! Brand New Kitchen With Pantry. Brand New Laminate Wood Floors Thru-Out. Tiled Floor In Kitchen And Pantry! Brand New Stainless Steel S.M.A.R.T. Samsung Appliances. Spacious Open Concept Living And Dining. Eat In Kitchen. Large Balcony Overlooking Don Valley Ravine!
Property Features
- Date Listed: Tuesday, January 03, 2023
- Virtual Tour: View Virtual Tour for 1816-5 Vicora Linkway Way
- City: Toronto
- Neighborhood: Flemingdon Park
- Full Address: 1816-5 Vicora Linkway Way, Toronto, M3C 1A6, Ontario, Canada
- Living Room: Laminate, Open Concept, W/O To Balcony
- Kitchen: Tile Floor, Eat-In Kitchen, Laminate
- Listing Brokerage: Royal Lepage Signature Realty, Brokerage - Disclaimer: The information contained in this listing has not been verified by Royal Lepage Signature Realty, Brokerage and should be verified by the buyer.

