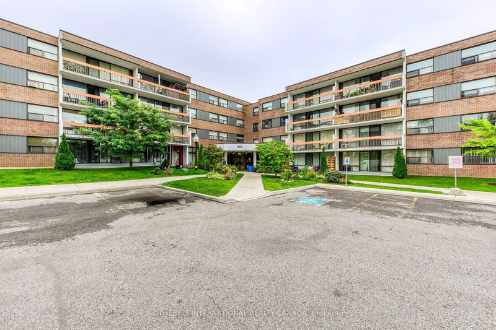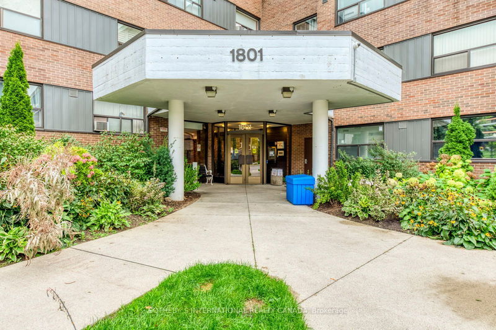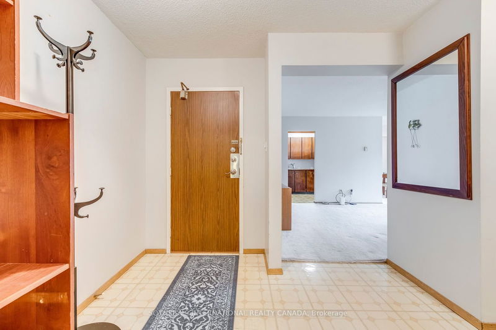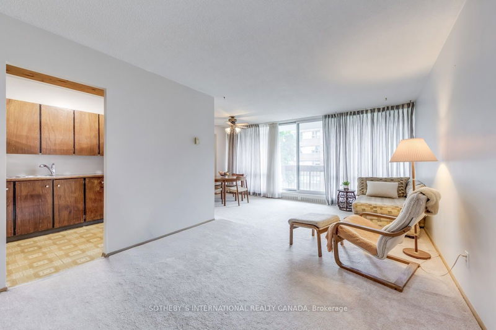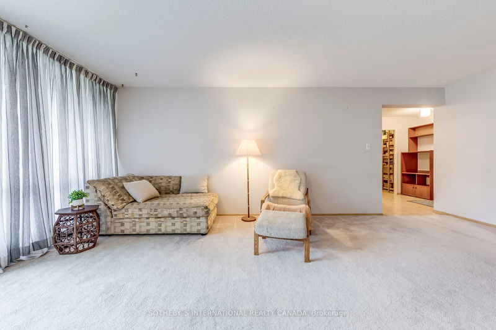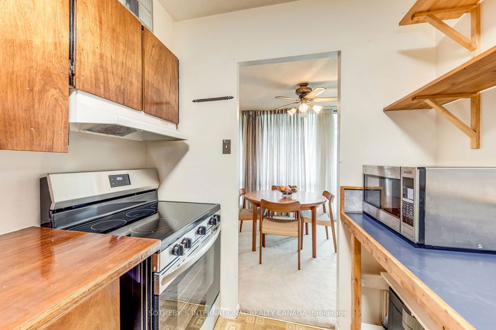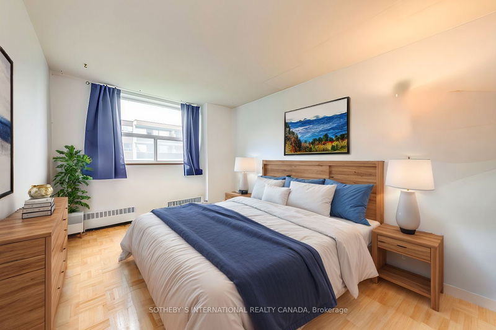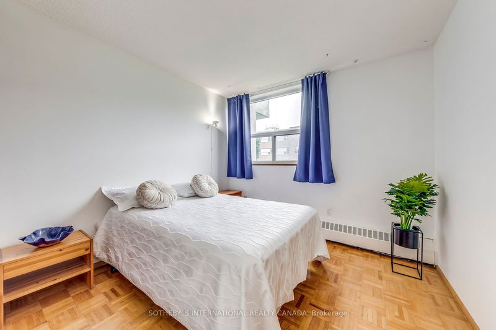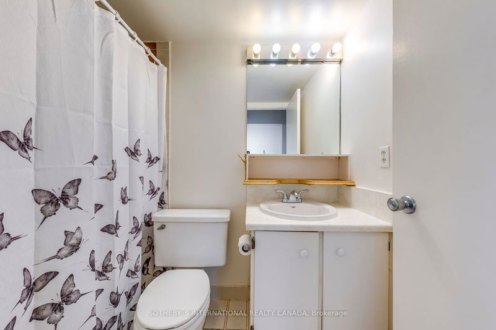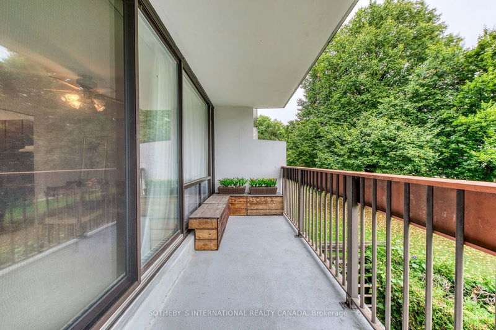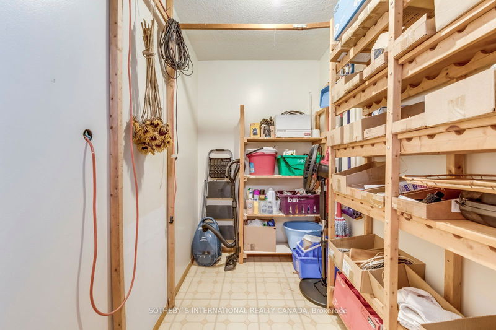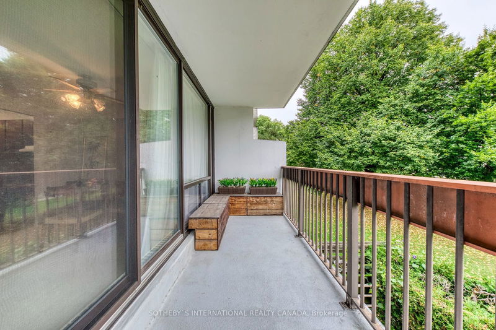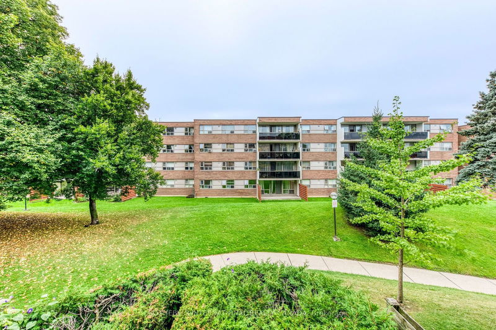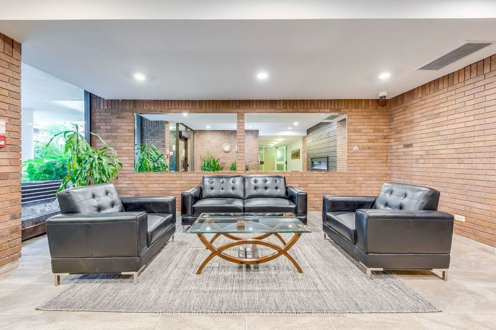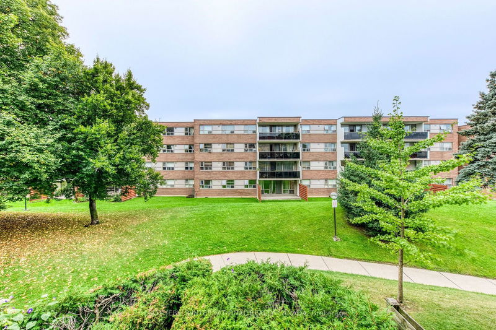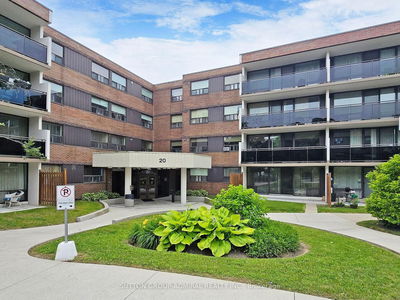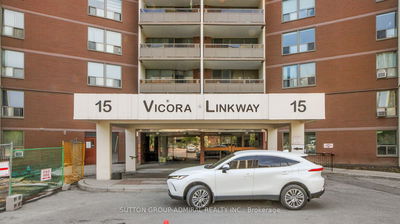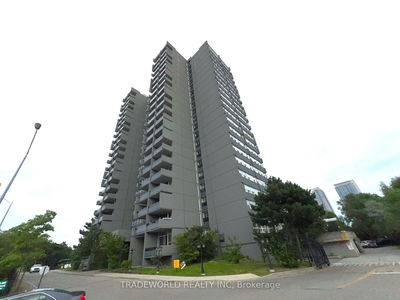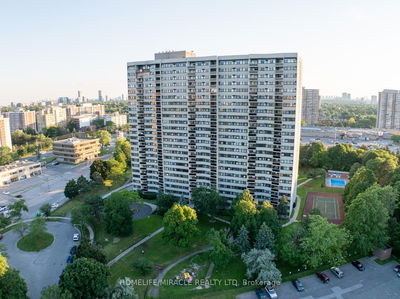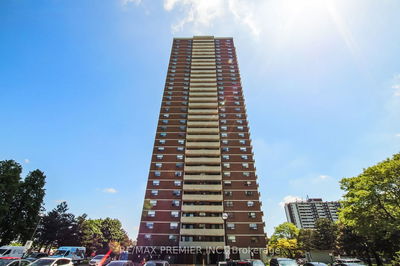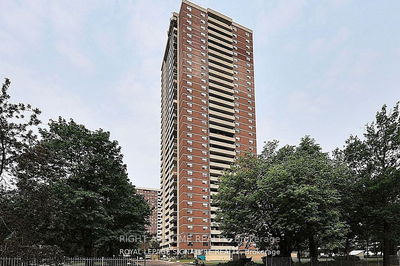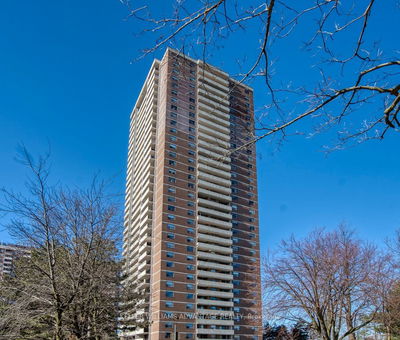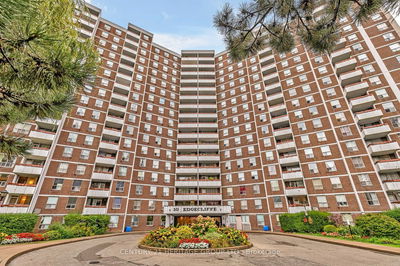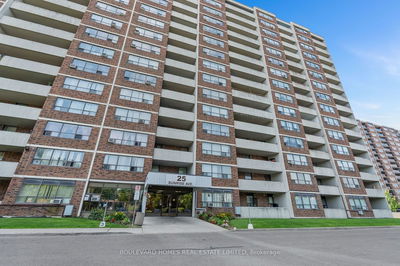Space is not an issue in this well maintained condo. This large, corner-unit 3 bedroom condo comes with 2 bathrooms, a parking spot, locker and balcony. Each bedroom has plenty of room and closets. The primary bedroom can fit a King sized bed with side tables and a dresser. The walk-in closet leads into the private en-suite. The large living room can host family gatherings and the dining room has room for 8 around a table. The balcony, over looking the private green space, is an ideal spot to drink your morning coffee. The stainless steal fridge and stove were replaced in 2024. Storage will never be a problem - this unit comes with a large utility room and a storage locker. One parking spot is also included. This is a great unit for a family, first time home buyer or as an investment property.
Property Features
- Date Listed: Thursday, September 26, 2024
- City: Toronto
- Neighborhood: Victoria Village
- Major Intersection: Victoria Park and O'Connor
- Full Address: 211-1801 O'Connor Drive, Toronto, M4A 2P8, Ontario, Canada
- Living Room: Combined W/Dining, W/O To Balcony
- Kitchen: Stainless Steel Appl
- Listing Brokerage: Sotheby`S International Realty Canada - Disclaimer: The information contained in this listing has not been verified by Sotheby`S International Realty Canada and should be verified by the buyer.

