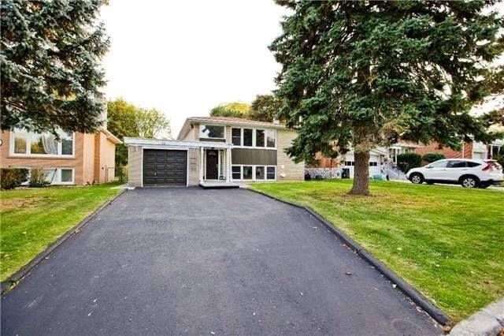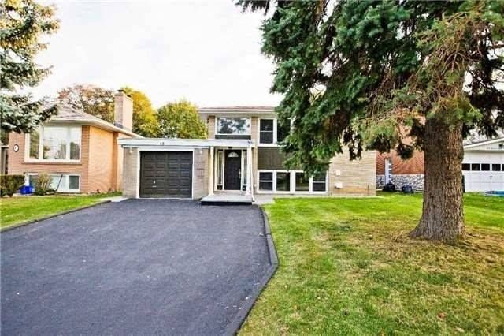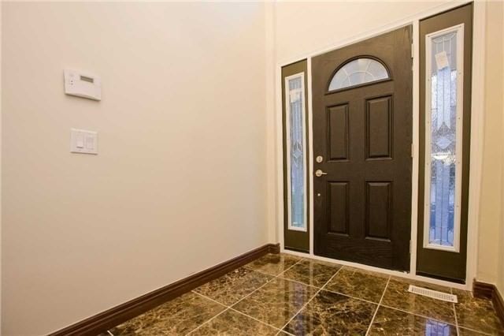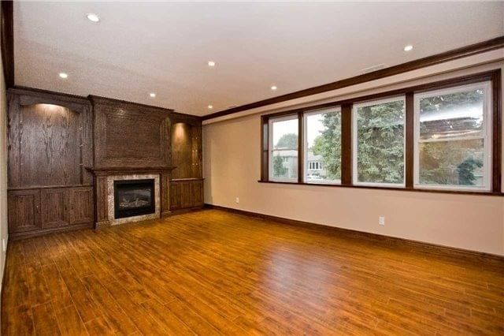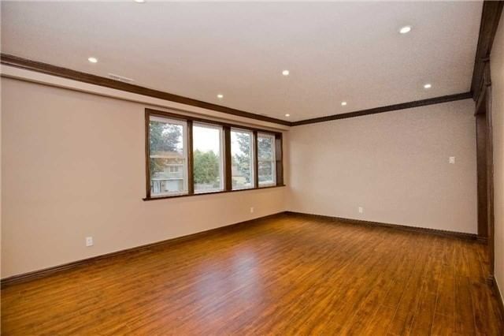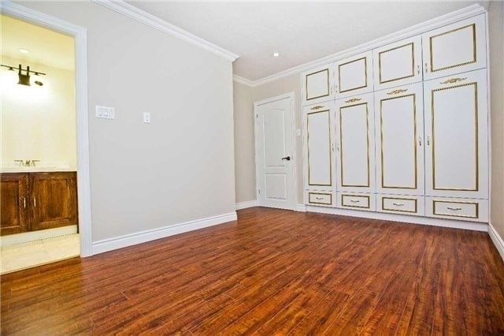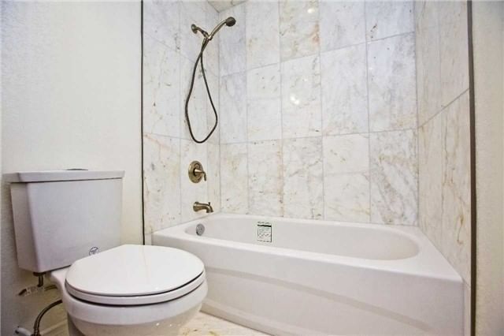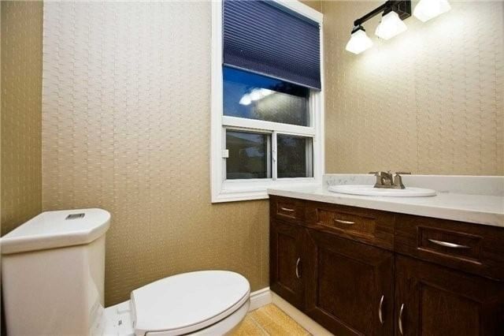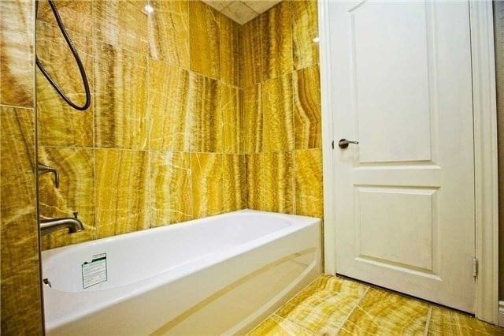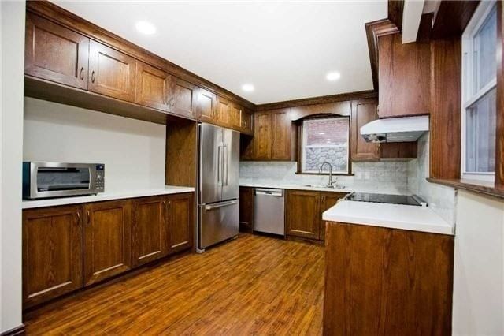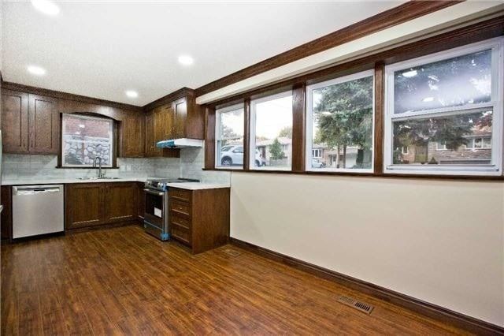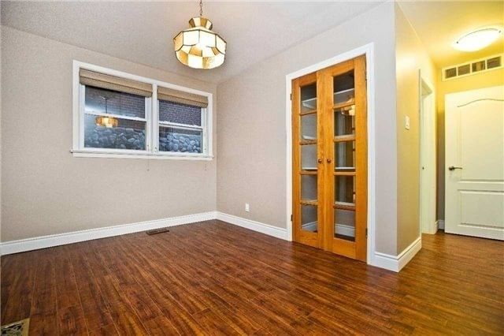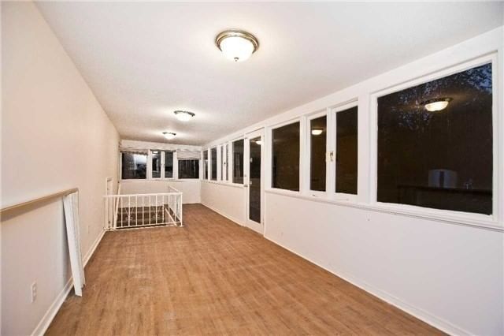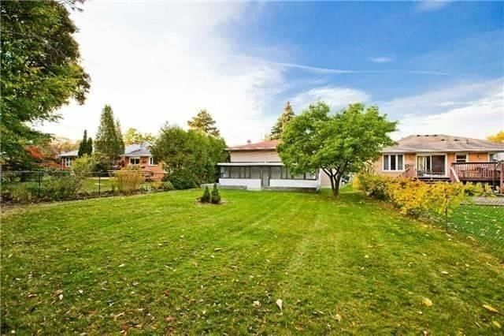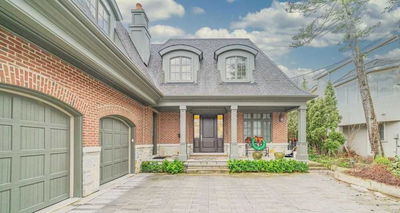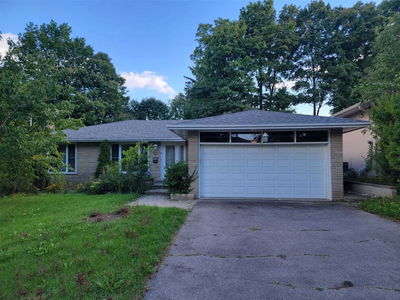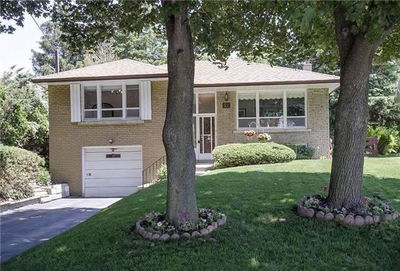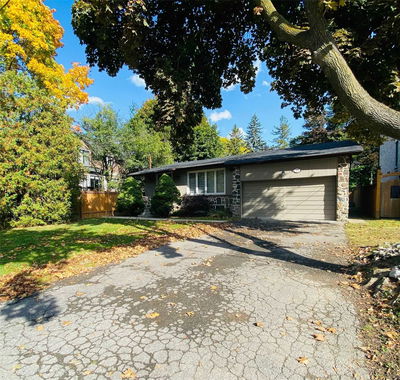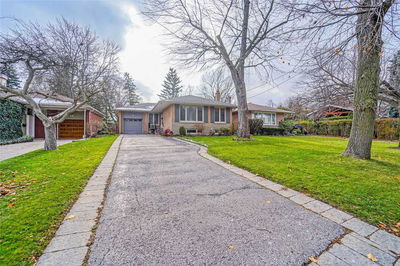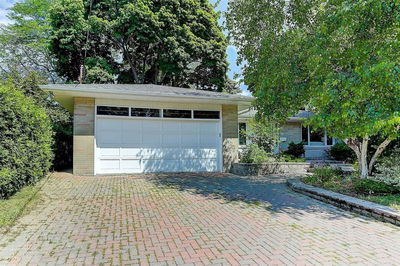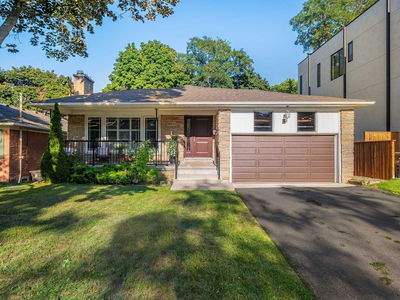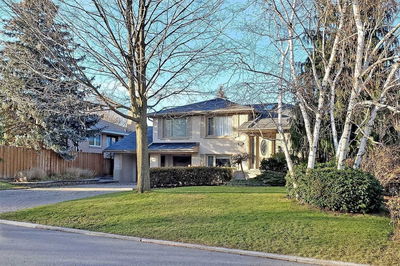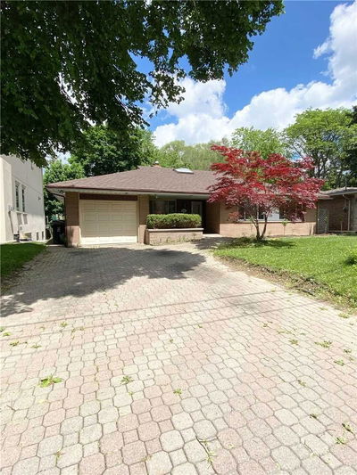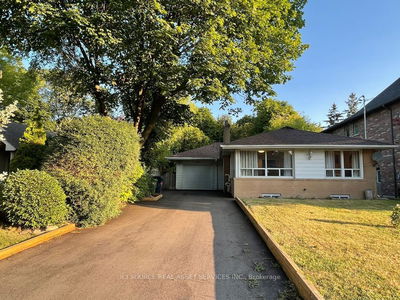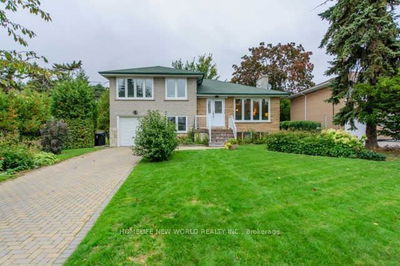Well Maintained Raised Bungalow With A Unique Floor Plan. Oversized Above Grade Windows Fill The Finished Basement With Natural Light. Walk-Up From The Rec Room To The Ground Level Sunroom Addition. Picture Windows, Gas Fireplace, Hardwood Floor And Crown Mounding Grace The Formal Livingroom. Elkhorn P.S., Bayview M.S., Earl Haig S.S. (With Claude Watson Arts Program) School District.
Property Features
- Date Listed: Wednesday, January 04, 2023
- City: Toronto
- Neighborhood: Bayview Village
- Full Address: 45 Brucedale Crescent, Toronto, M2K 2C6, Ontario, Canada
- Kitchen: Vinyl Floor, Eat-In Kitchen, Pot Lights
- Listing Brokerage: Re/Max Excel Realty Ltd., Brokerage - Disclaimer: The information contained in this listing has not been verified by Re/Max Excel Realty Ltd., Brokerage and should be verified by the buyer.

