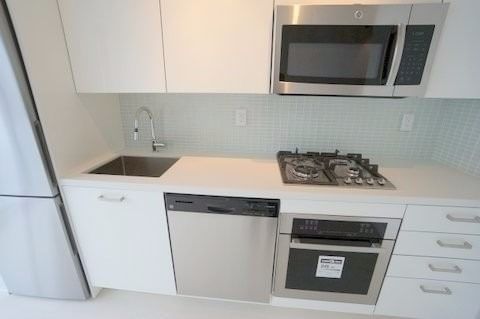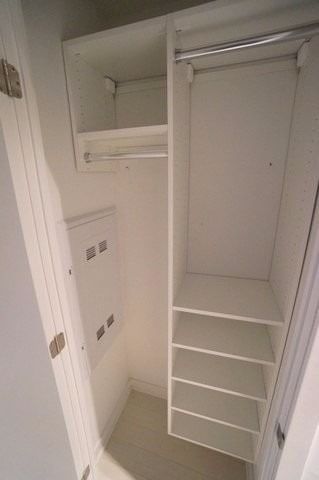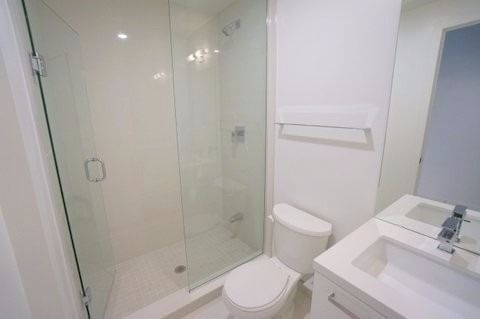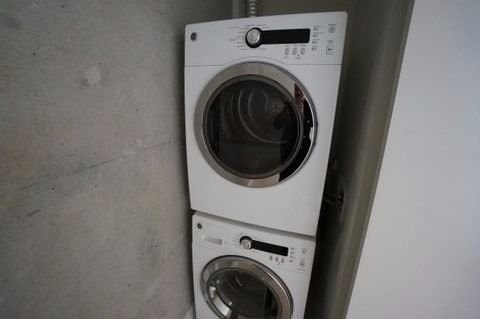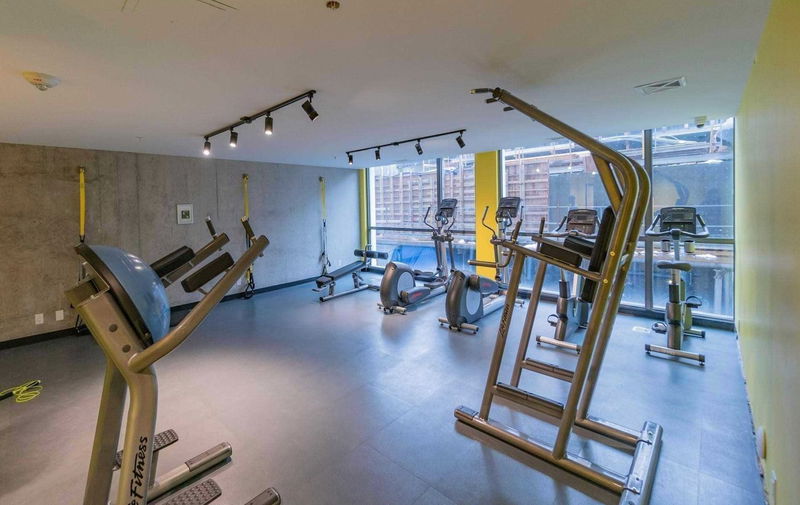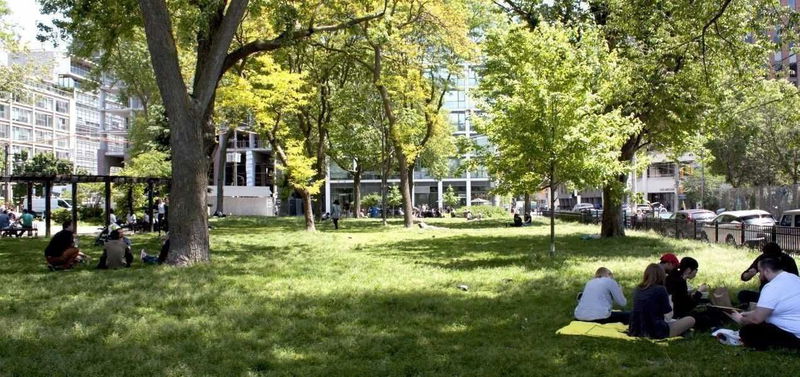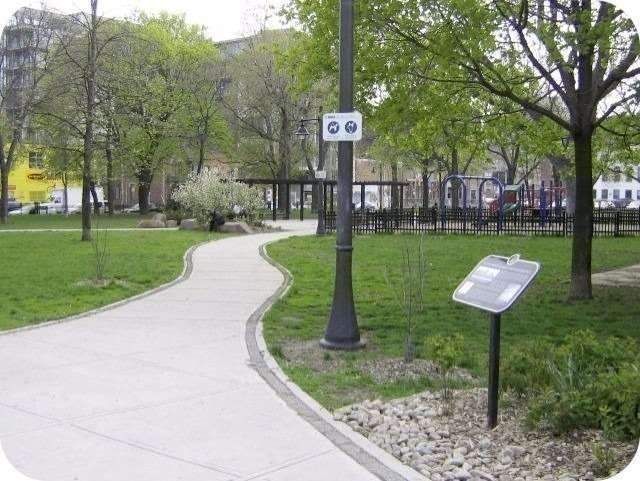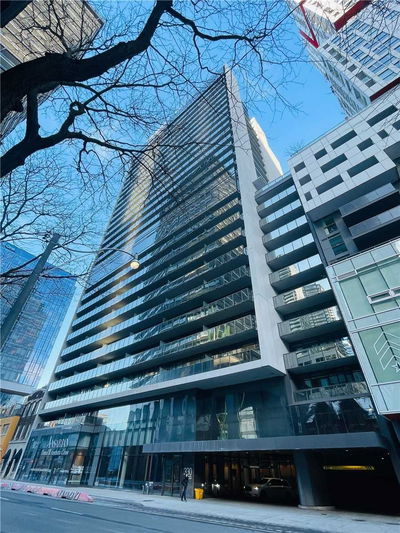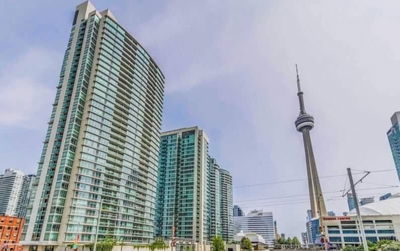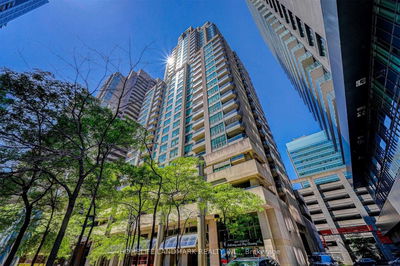Brant Park. Jr 1 Bedroom + 1 Bathroom. 9Ft Exposed Concrete Ceilings, Hardwood Floors, Gas Range, S/S Appliances, Floor 2 Ceiling Windows, Stone Counters! Custom Built-In California Closets In Master & Coat Closet! Custom White Roller Blinds, Amazing Location 100 Walkscore! Steps To King St W & Queen St W Shopping, Cafes, Loblaws, Banks & Spadina/King/Queen Streetcar! St. Andrews Park Right Across The Street. Boutique Mid-Rise.
Property Features
- Date Listed: Wednesday, January 04, 2023
- City: Toronto
- Neighborhood: Waterfront Communities C1
- Major Intersection: Adelaide St W & Spadina
- Full Address: 404-39 Brant Street, Toronto, M5V2L9, Ontario, Canada
- Living Room: Combined W/Dining, Open Concept, Hardwood Floor
- Kitchen: Open Concept, Modern Kitchen, Hardwood Floor
- Listing Brokerage: Brad J. Lamb Realty Inc., Brokerage - Disclaimer: The information contained in this listing has not been verified by Brad J. Lamb Realty Inc., Brokerage and should be verified by the buyer.




