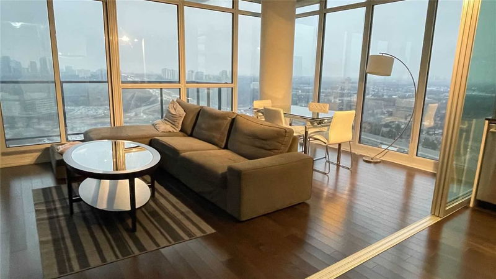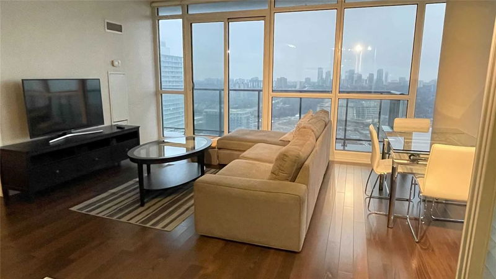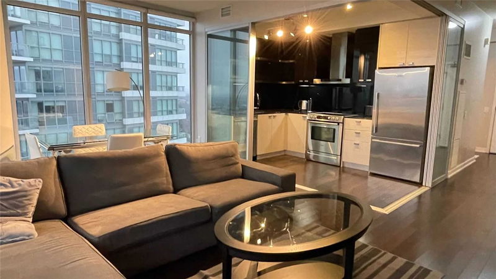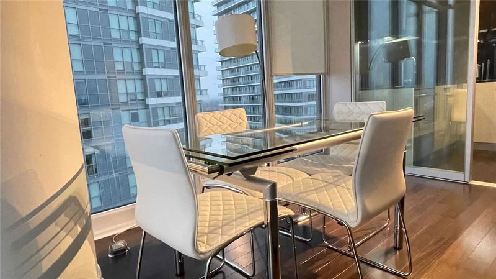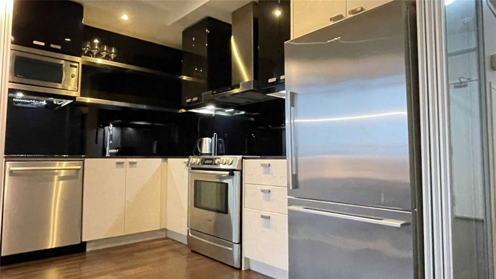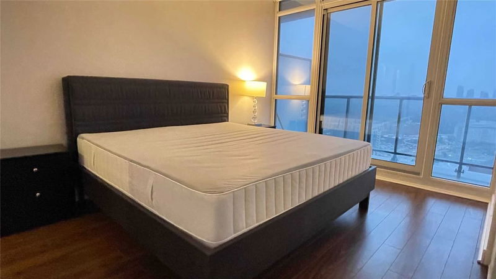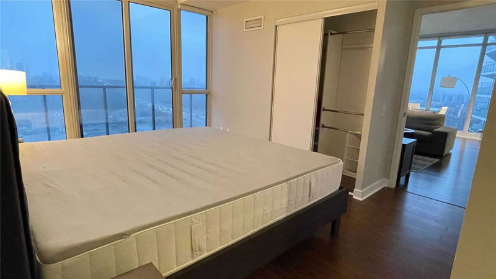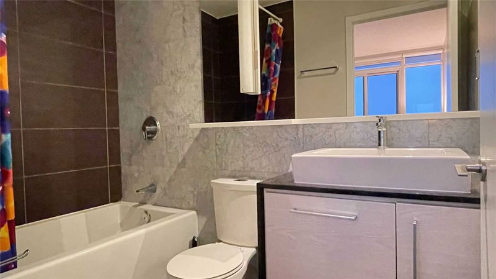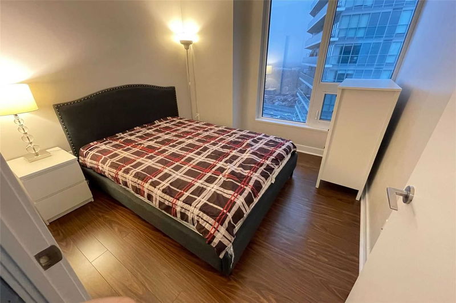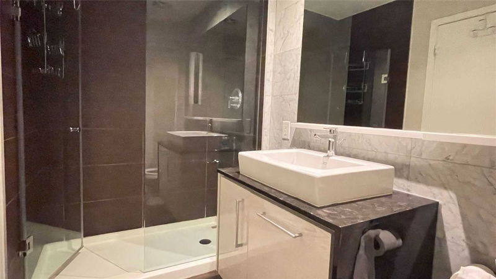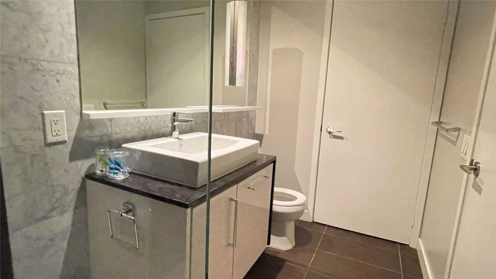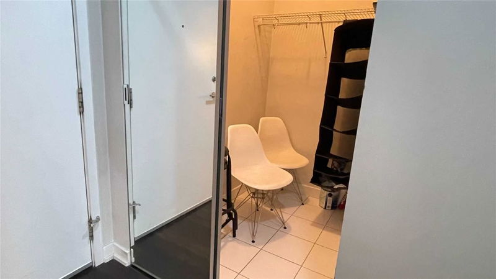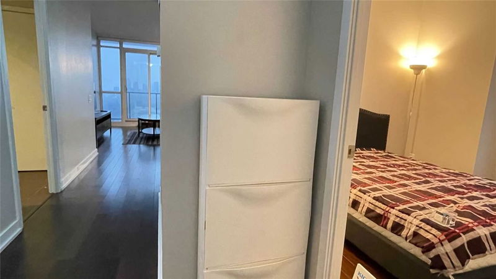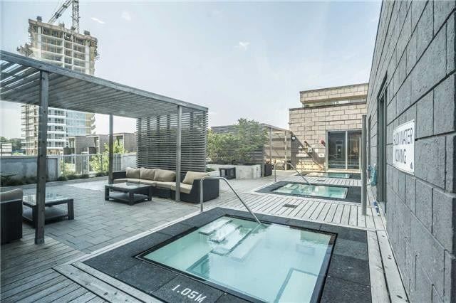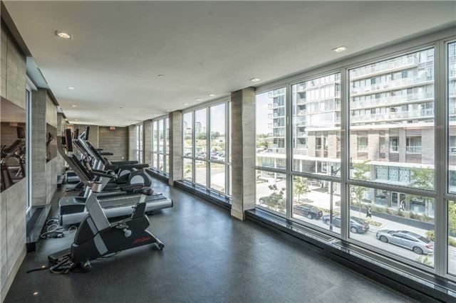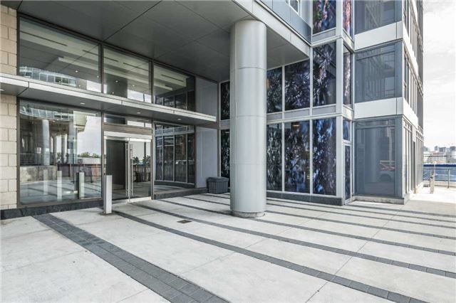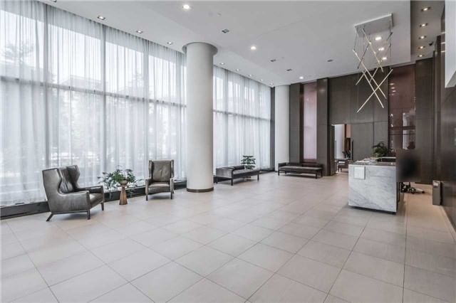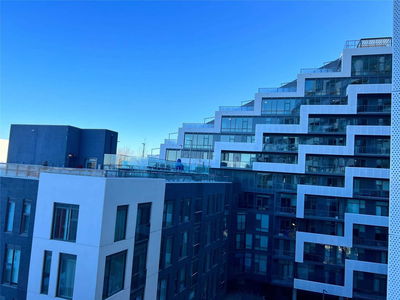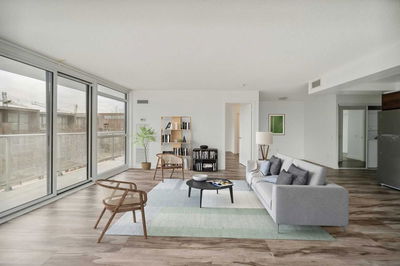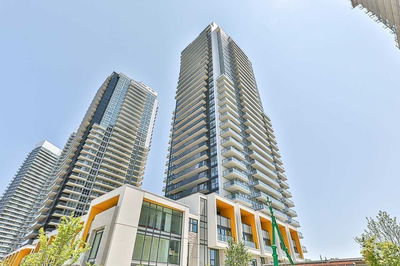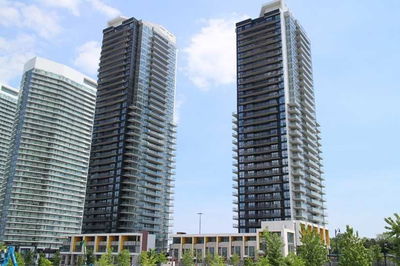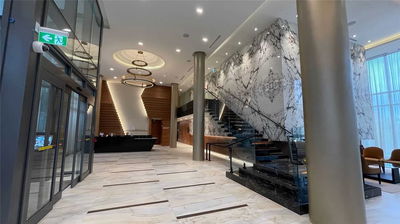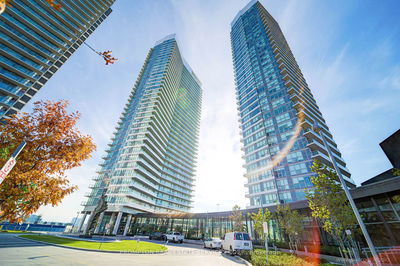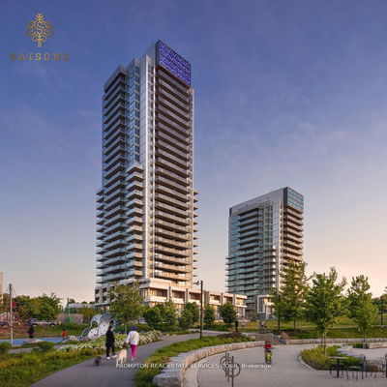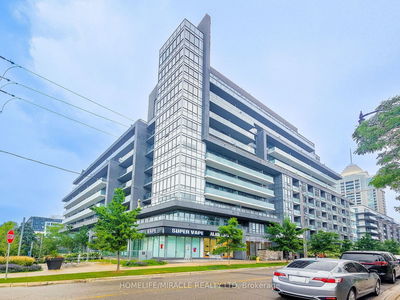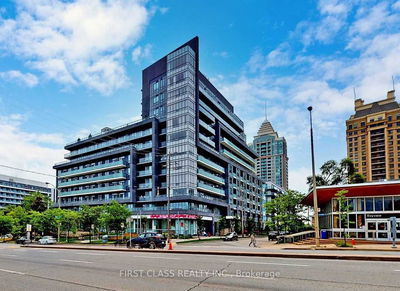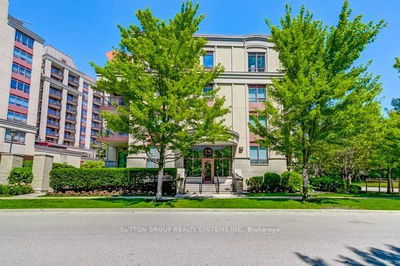Unobstructed South-East View. Bright & Spacious Corner Suite (928Sf +133 Sf Balcony). Most Desirable Layout. High-End Facilities. Upgraded Kitchen With Sliding Doors. Hardwood Floor Throughout. Furnished Apt (All Furnitures In Pictures Above Are Included In Rent). 1 Parking & Ensuite Storage Incl. Storage Could Be Used As A Den. 24 Hr Concierge, Access To Hwy 401&404/Dvp/Go Stn. Free Shuttle To Subway & Mall. Close To Ikea, Canadian Tire, Shops, Theater, Restaurants, Parks, Schools, Hospital.
Property Features
- Date Listed: Friday, January 06, 2023
- City: Toronto
- Neighborhood: Bayview Village
- Major Intersection: Leslie/Sheppard
- Full Address: 2708-121 Mcmahon Drive, Toronto, M2K0C1, Ontario, Canada
- Living Room: Combined W/Dining, Hardwood Floor, W/O To Balcony
- Kitchen: Granite Counter, Stainless Steel Appl, Sliding Doors
- Listing Brokerage: Eastide Realty, Brokerage - Disclaimer: The information contained in this listing has not been verified by Eastide Realty, Brokerage and should be verified by the buyer.

