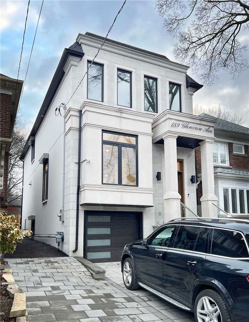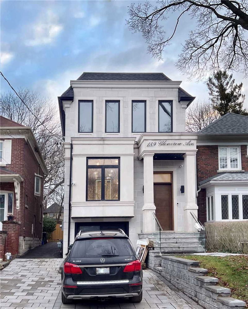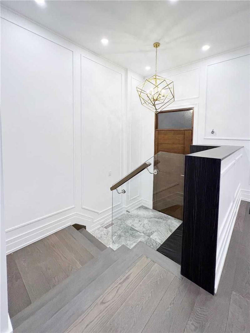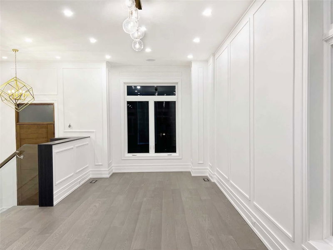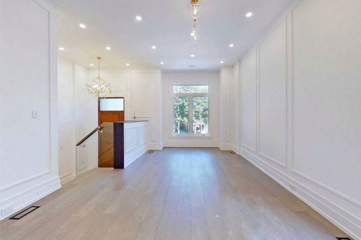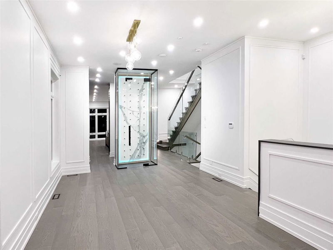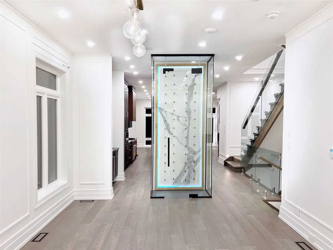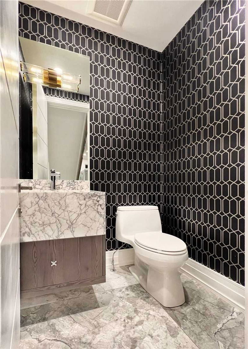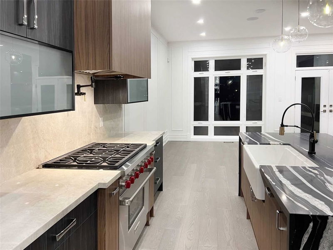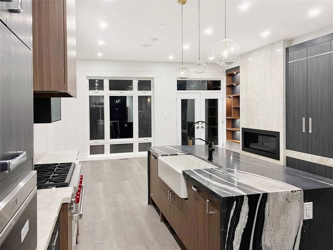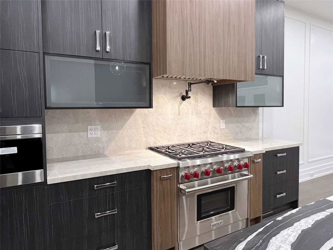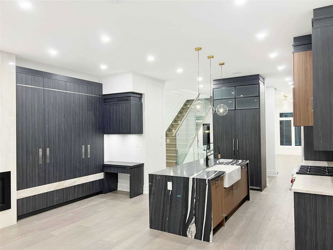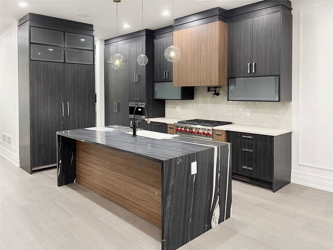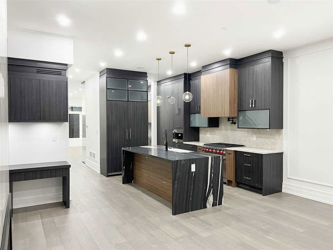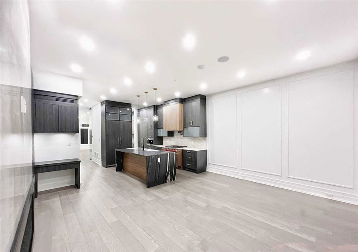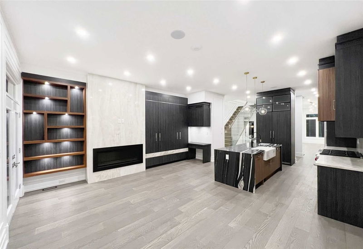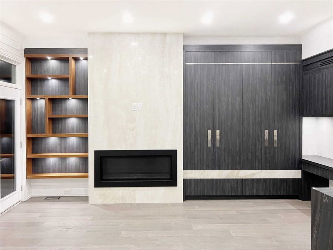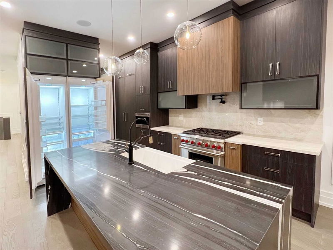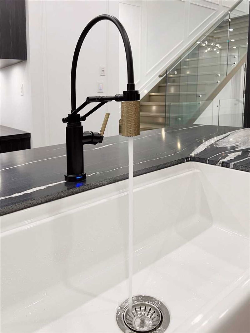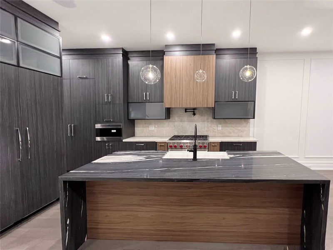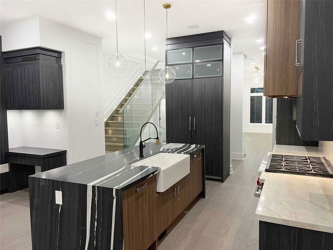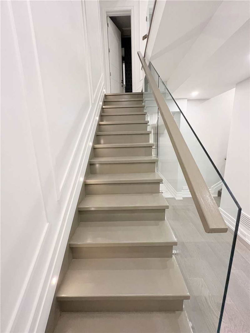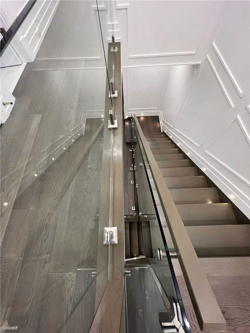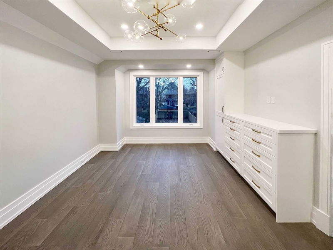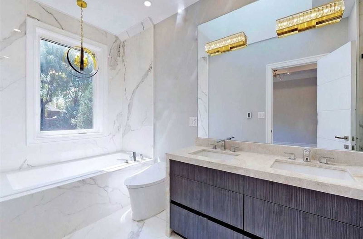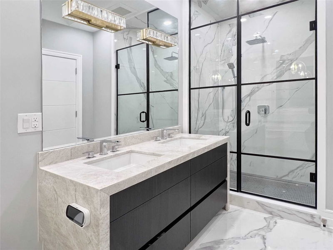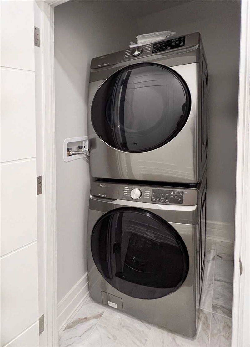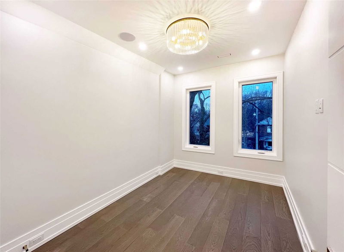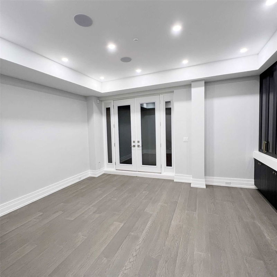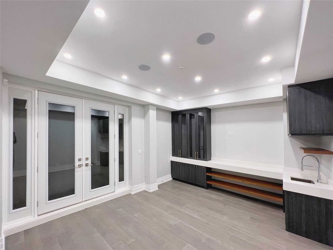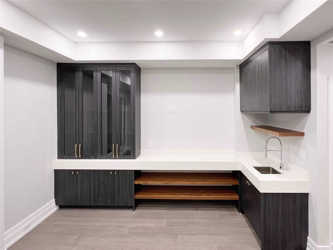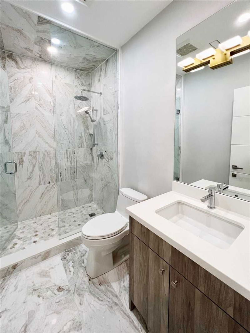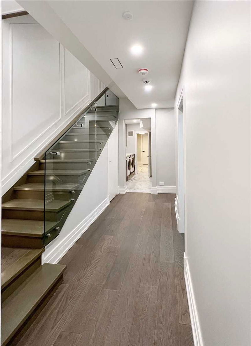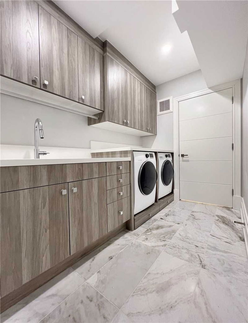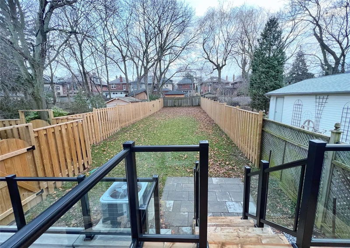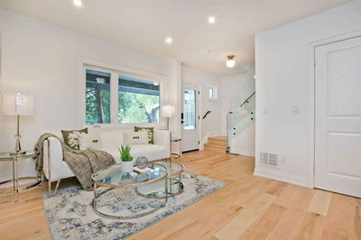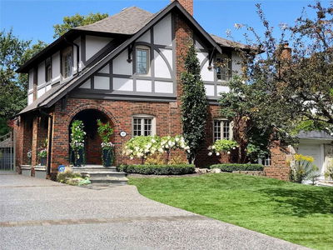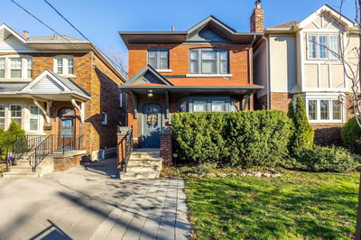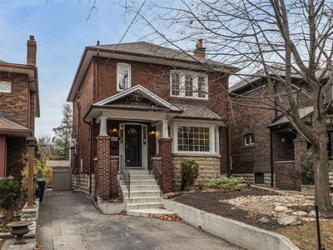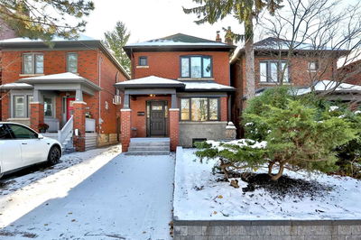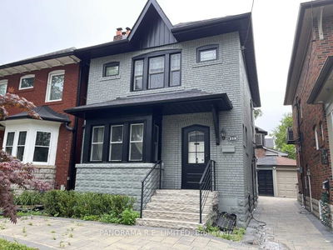Rarely Offered Brand New Custom Built Luxury Executive Home In Prestigious Lytton Park! A Great Design, Flawless Finishes! Yes, Beauty Abounds From The Moment You Walk Into This Impressive Luxury Home Adorned With Eye-Catching Windows And Spectacular Floor To Ceiling Glass Wine Cellar. Impeccable Attention To Detail With Superb Open-Concept Spacious Formal Living & Dining Rooms, Designer Chef's Kitchen With Servery And Pantry, Family Room Opens To Deck And Garden. South Facing Master Suite, Finished Basement With Nanny's Suite & Rec Room W/ Walk-Up To Back Garden. Heated Drive To Built-In Garage, Your New Breathtaking Home In Lytton Park, Surrounded By Top Schools, Beautiful Parks & World Class Amenities. Don't Miss This Opportunity! Tenant Pays All Utilities, (Hydro, Gas, Water, Sewage/Garbage) & Responsible For Snow/Yard Maintenance.
Property Features
- Date Listed: Sunday, January 08, 2023
- City: Toronto
- Neighborhood: Lawrence Park South
- Major Intersection: Avenue Rd And Lawrence Ave W
- Living Room: Combined W/Dining, Pot Lights, Built-In Speakers
- Kitchen: B/I Appliances, Family Size Kitchen, O/Looks Garden
- Family Room: W/O To Deck, Fireplace, Built-In Speakers
- Listing Brokerage: Re/Max Imperial Realty Inc., Brokerage - Disclaimer: The information contained in this listing has not been verified by Re/Max Imperial Realty Inc., Brokerage and should be verified by the buyer.

