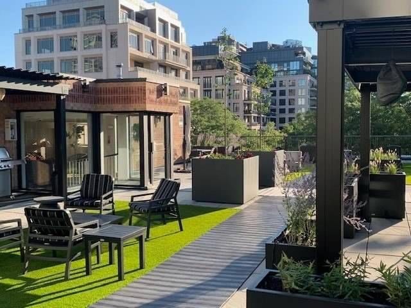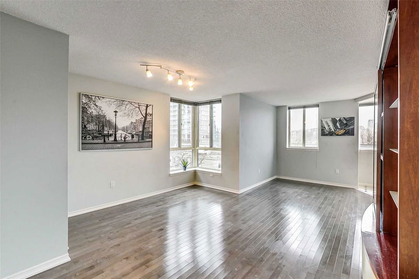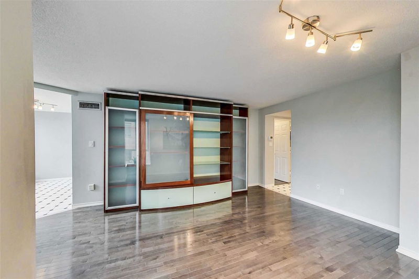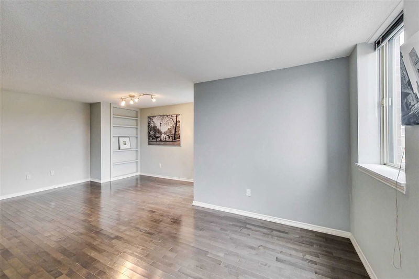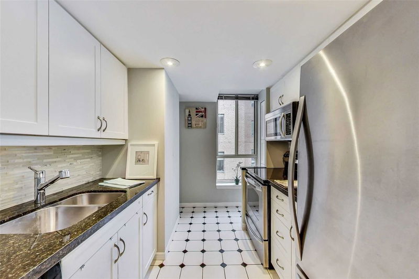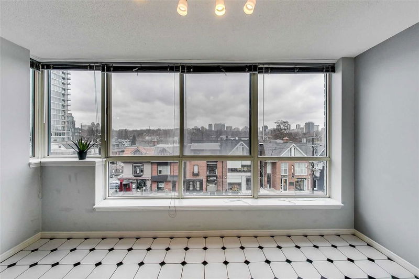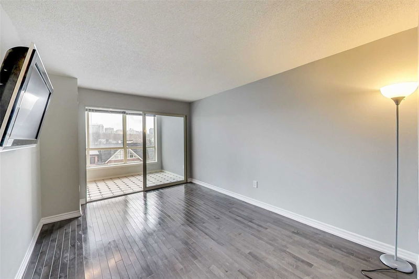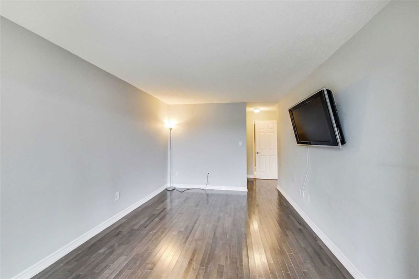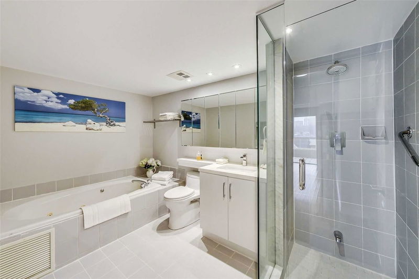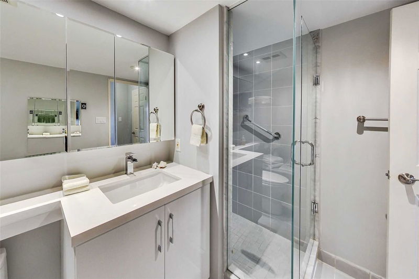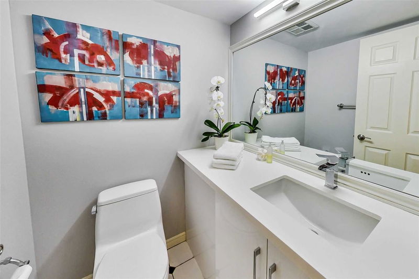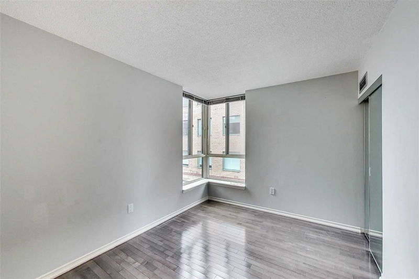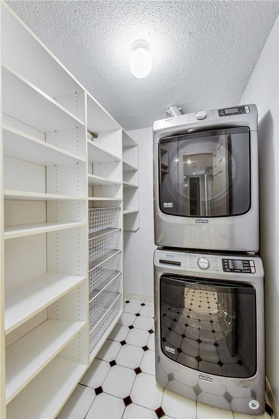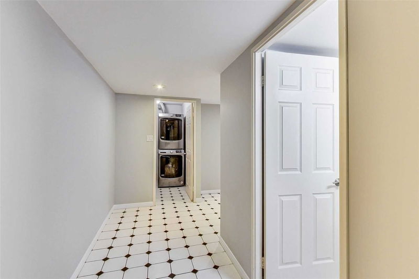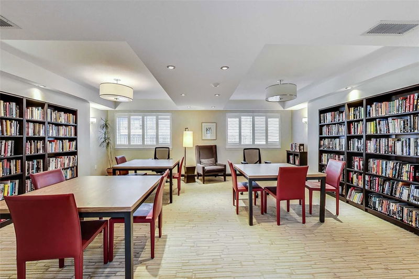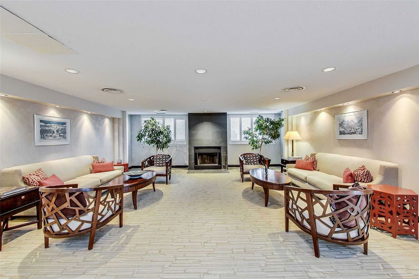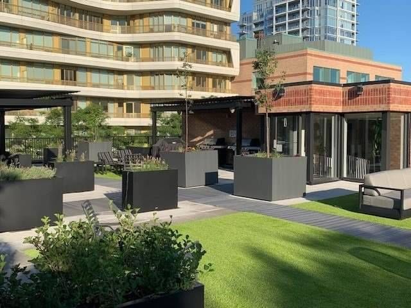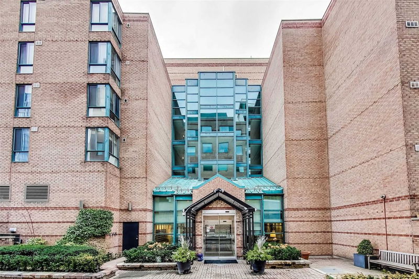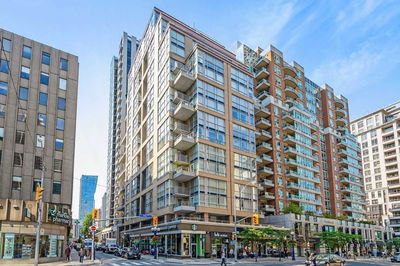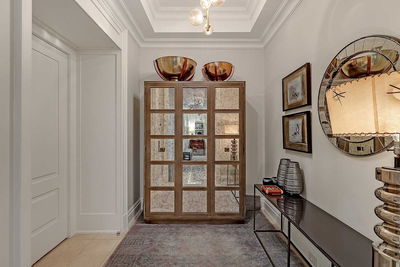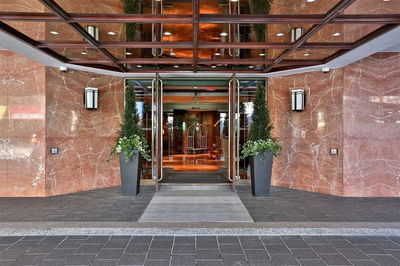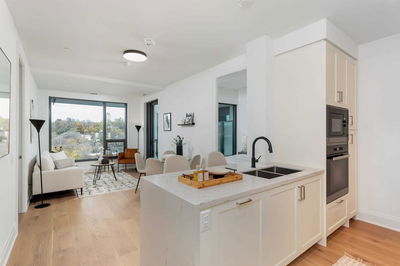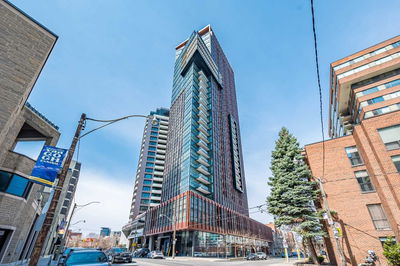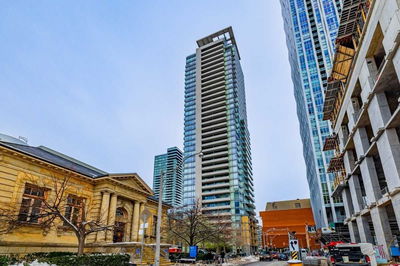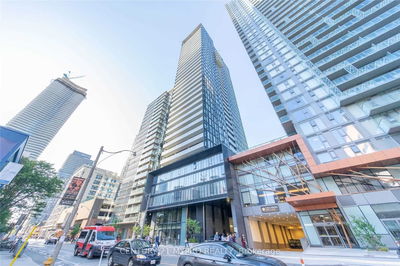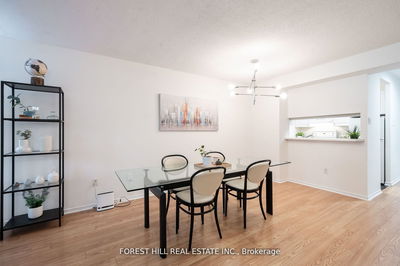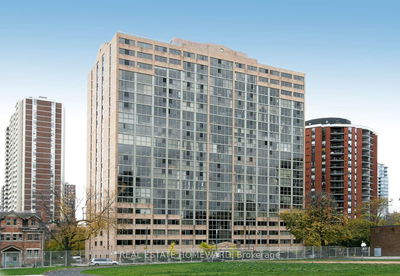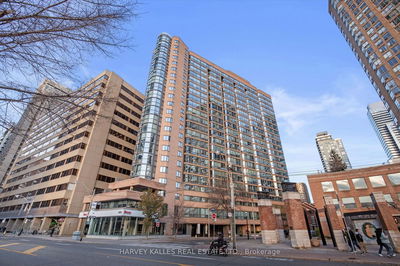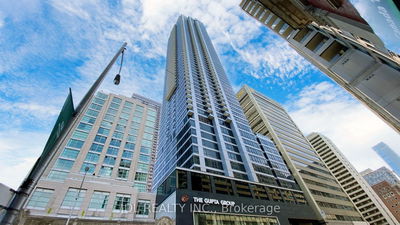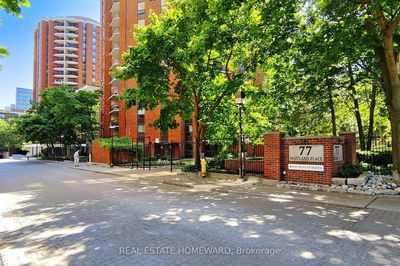Yorkville! 2+ 1 Bedroom, Bright Corner Suite Overlooks Ramsden Park & Exquisite Landscaped Dakota Garden. Approx 1135 Sf Of Functional Space. N/W Sun & Lots Of Windows. Upgrades To Baths & Kitchen, Includes Upgraded Stainless Steel Appliances & Newer Washer/Dryer In Oversized Laundry Room. Fees Include Heat, A/C, & Hydro. Includes 1 Locker & 1 Parking. Steps From World-Class Shopping, Restaurants, Rom, Whole Foods, University Of Toronto, 10 Min Walk To 3 Subways Stations . Must See Rooftop Terrace.
Property Features
- Date Listed: Monday, January 09, 2023
- City: Toronto
- Neighborhood: Annex
- Major Intersection: Hazelton Ave & Davenport Rd
- Full Address: 521-225 Davenport Road, Toronto, M5R3R2, Ontario, Canada
- Living Room: Nw View, B/I Shelves, Hardwood Floor
- Kitchen: Granite Counter, Stainless Steel Appl, Tile Floor
- Listing Brokerage: Chestnut Park Real Estate Limited, Brokerage - Disclaimer: The information contained in this listing has not been verified by Chestnut Park Real Estate Limited, Brokerage and should be verified by the buyer.

