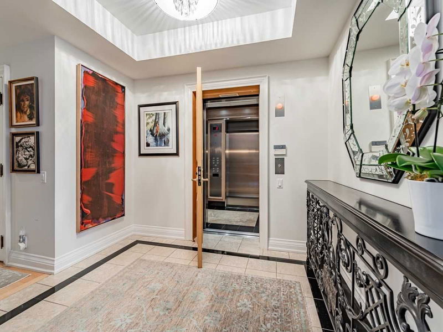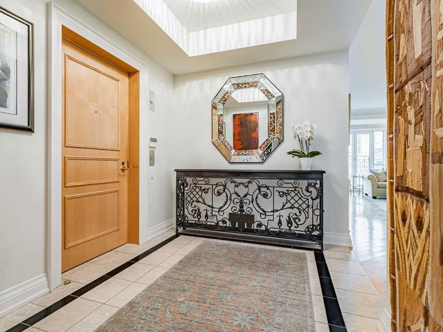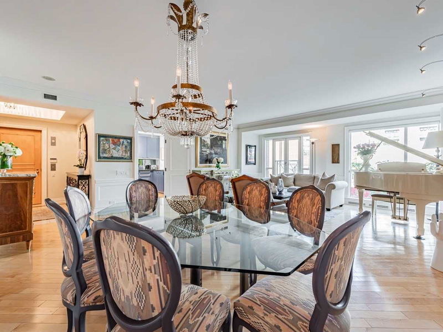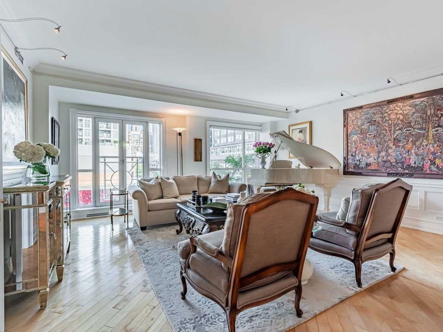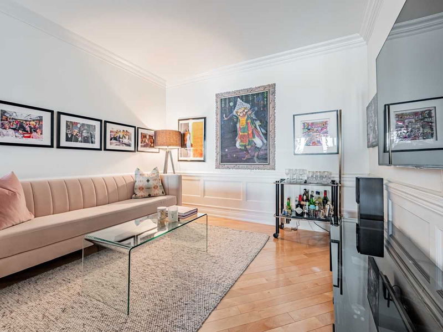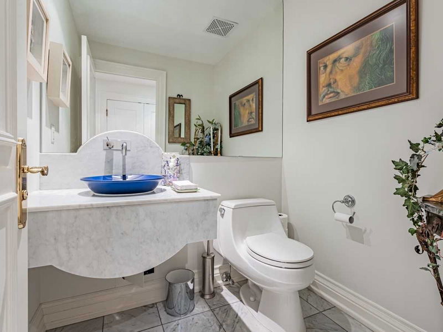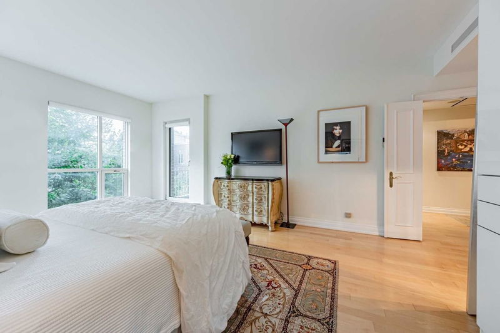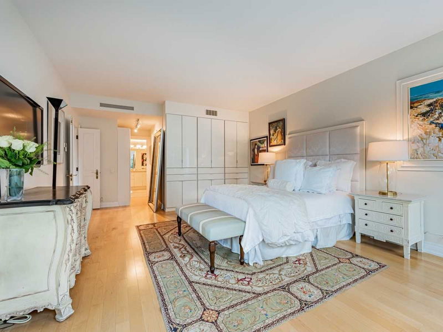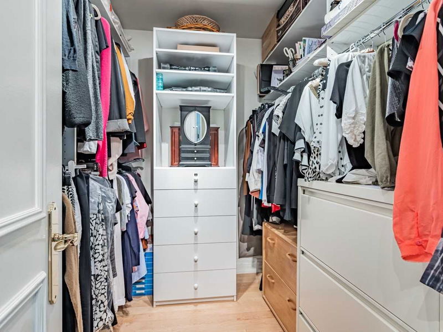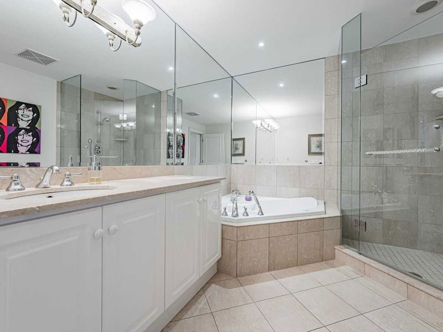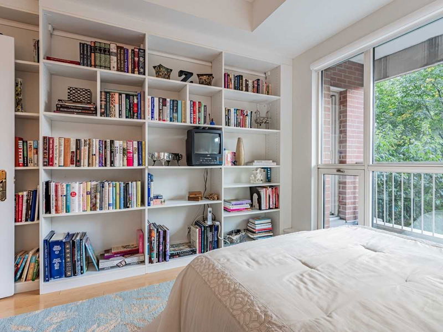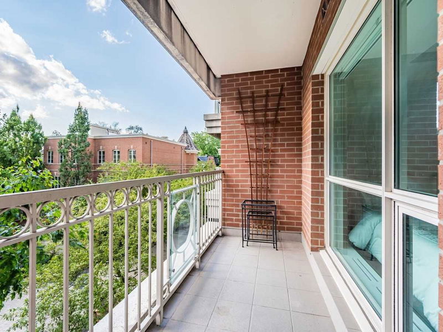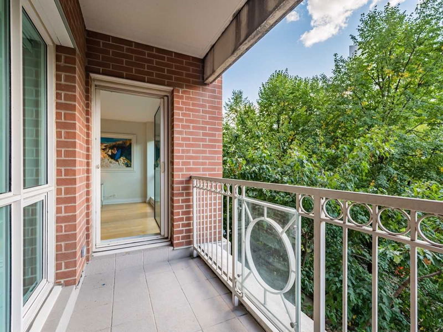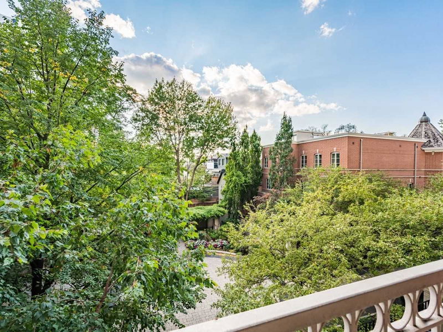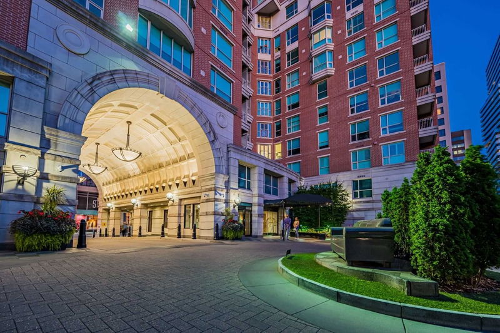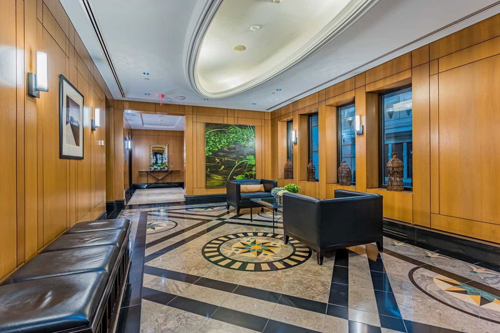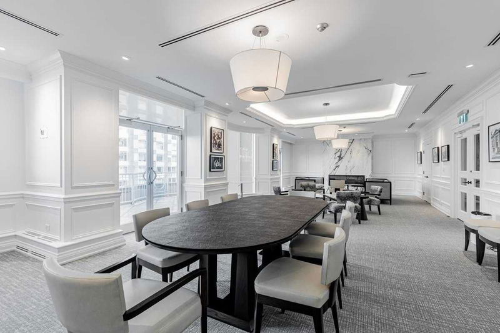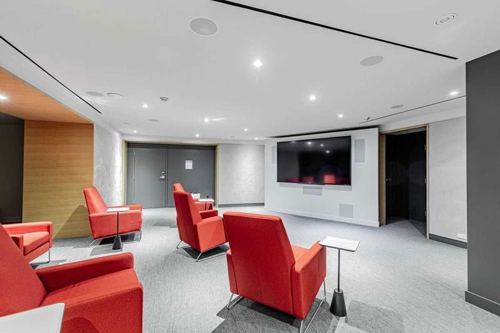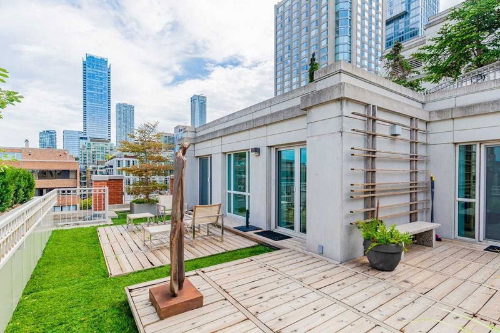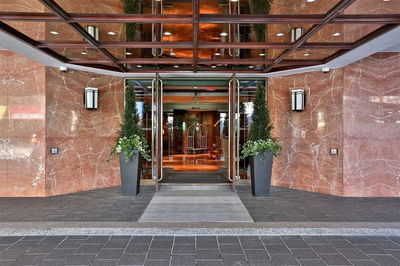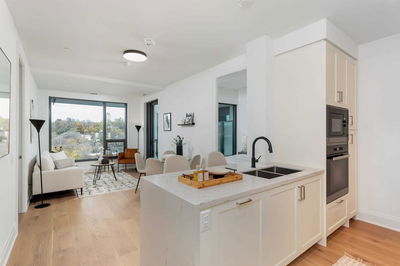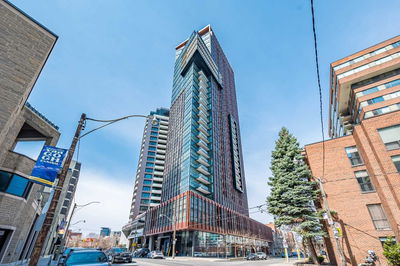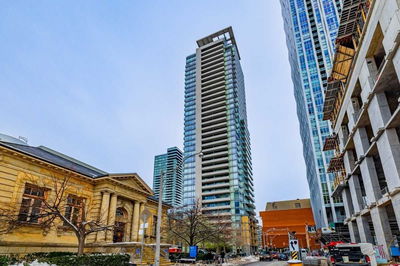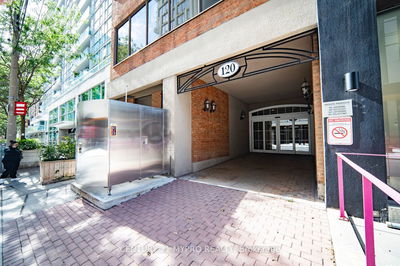Located In The Heart Of Yorkville In One Of The Neighbourhoods Most Timeless Buildings, The Prince Arthur. Offering Both East & West Views & Featuring 1940 Sf, This Two Bedroom Plus Den, Three Bathroom Timeless Suite Has Direct Elevator Access Into The Suite And Is Beautifully Appointed With Crown Mouldings, Wainscotting & Hardwood Floors Throughout The Main Living Area. The Open Concept Living & Dining Area Are Perfect For Entertaining. Off The Living Area Is A Separate Family Room/Den (Could Be An Office) While Still Maintaining That Connection To The Main Living Area. The Spacious Eat-In Kitchen Is Private And Offers Plenty Of Light Along With Additional Seating With Its Granite Topped Breakfast Bar. Off The Foyer And Down A Separate Wing Lay The Powder Room & Bedrooms, With The Primary Suite Featuring Its Own Private Tree Top Balcony Overlooking The Courtyard Along With A Walk-In Closet & Plenty Of Built-Ins. Refined Elegance In A Coveted Building.
Property Features
- Date Listed: Tuesday, September 20, 2022
- Virtual Tour: View Virtual Tour for 312-38 Avenue Road
- City: Toronto
- Neighborhood: Annex
- Major Intersection: Avenue Rd & Bloor
- Full Address: 312-38 Avenue Road, Toronto, M5R2G2, Ontario, Canada
- Living Room: Crown Moulding, Juliette Balcony, Hardwood Floor
- Family Room: Crown Moulding, Wainscoting, Hardwood Floor
- Kitchen: Breakfast Bar, Granite Counter, Hardwood Floor
- Listing Brokerage: Chestnut Park Real Estate Limited, Brokerage - Disclaimer: The information contained in this listing has not been verified by Chestnut Park Real Estate Limited, Brokerage and should be verified by the buyer.


