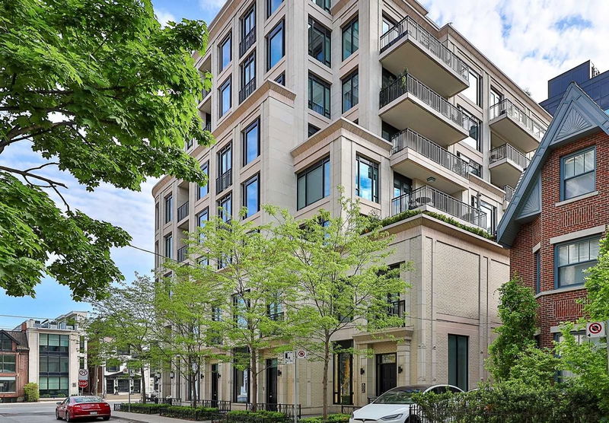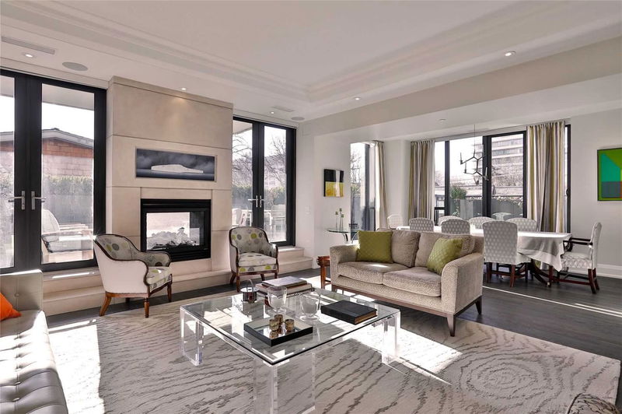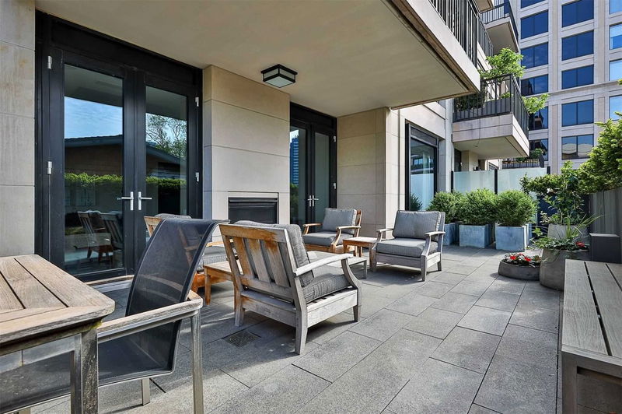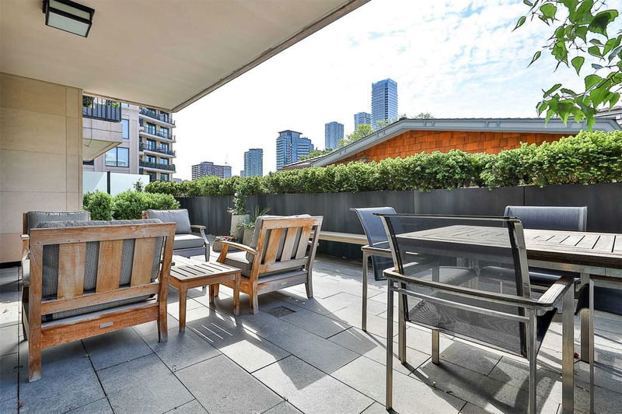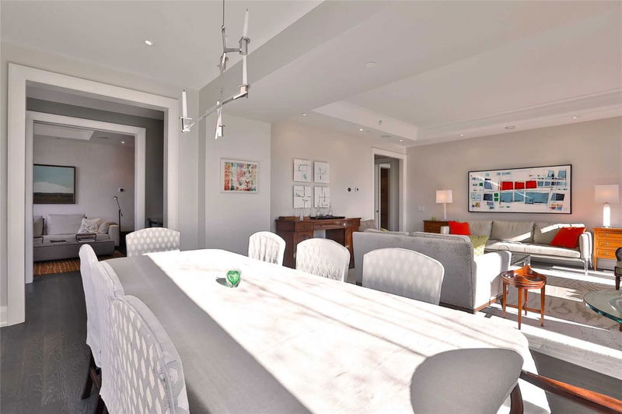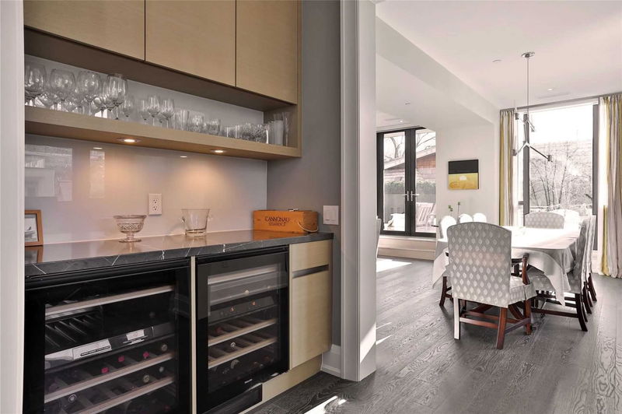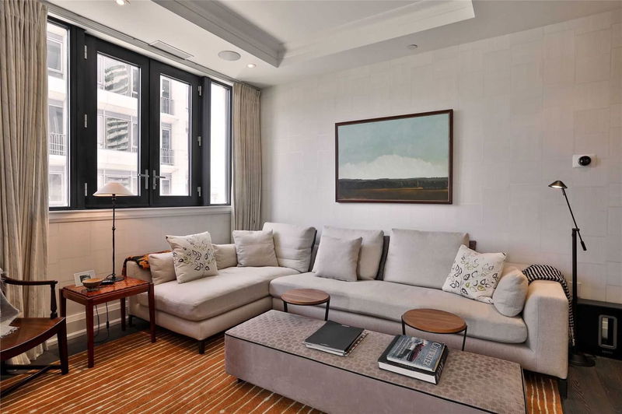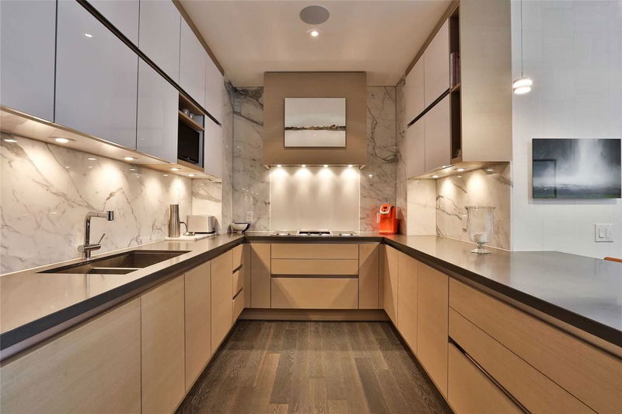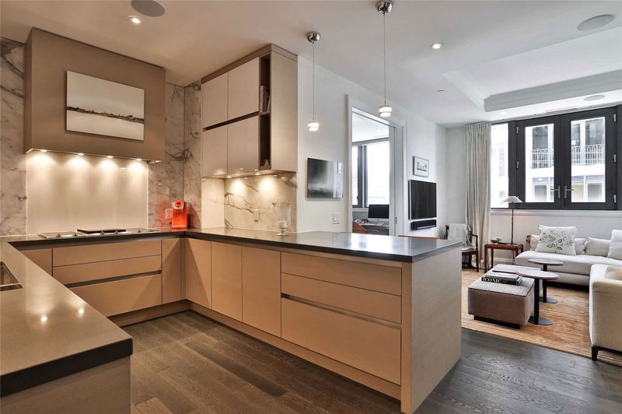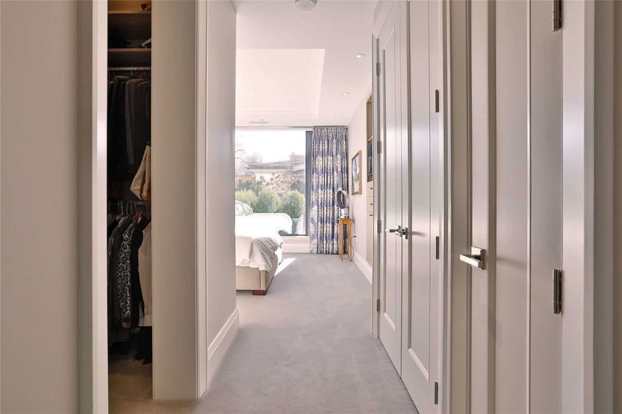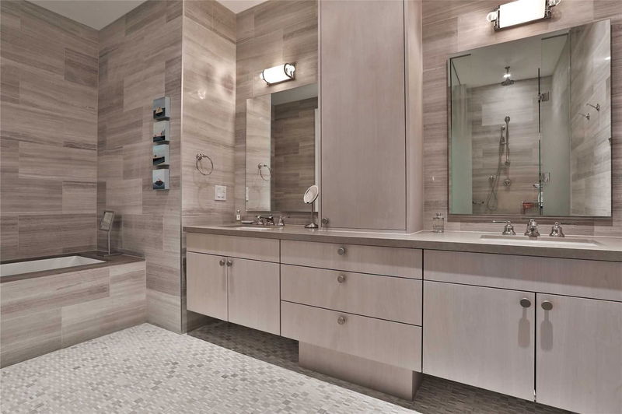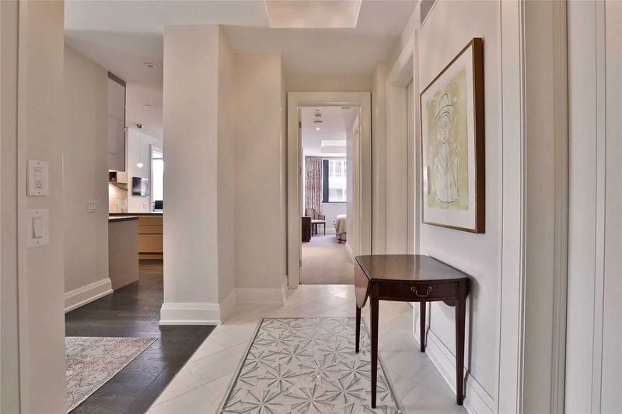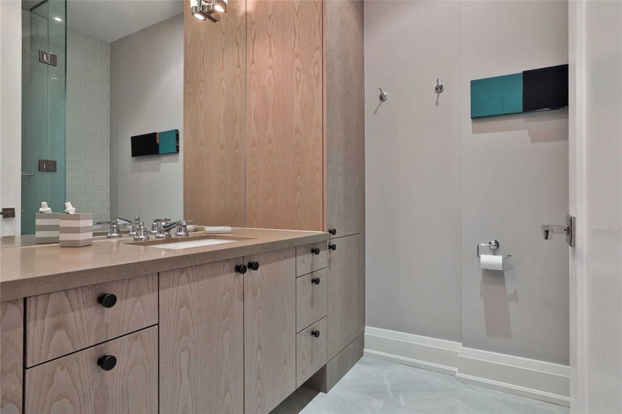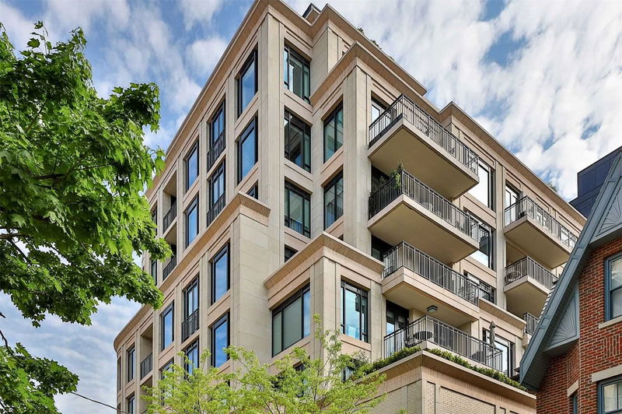A Bright Corner Residence, Custom-Designed By The Owners From 2 Original Suites To Provide "A House In The Trees" Overtop Yorkville. Ideal Split-Bedroom Plan With Generous Room Sizes And A Brilliant South-Facing Terrace That's Beyond Compare. Gracious Floor Plan Features A Large Kitchen With Premium Appliances And Abundant Storage Adjacent To A Comfortable Family Room And Home Office. Whimsical Powder Room, Laundry And Primary Bedroom With Expansive Walk-In, Dramatic Ensuite And Views Onto The Private Terrace. Living At The Perfect Scale In Yorkville.
Property Features
- Date Listed: Monday, October 31, 2022
- Virtual Tour: View Virtual Tour for 305-133 Hazelton Avenue
- City: Toronto
- Neighborhood: Annex
- Major Intersection: Hazelton & Davenport
- Full Address: 305-133 Hazelton Avenue, Toronto, M5R2E4, Ontario, Canada
- Kitchen: Eat-In Kitchen, Modern Kitchen, B/I Appliances
- Family Room: Hardwood Floor, Open Concept, Halogen Lighting
- Living Room: Fireplace, Moulded Ceiling, Hardwood Floor
- Listing Brokerage: Right At Home Realty, Brokerage - Disclaimer: The information contained in this listing has not been verified by Right At Home Realty, Brokerage and should be verified by the buyer.

