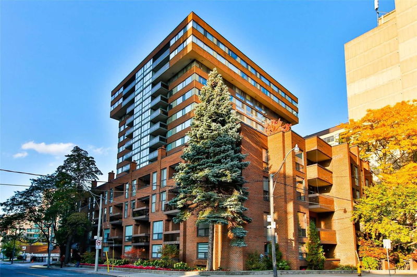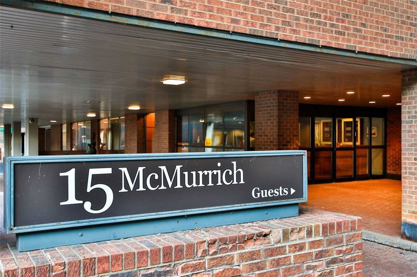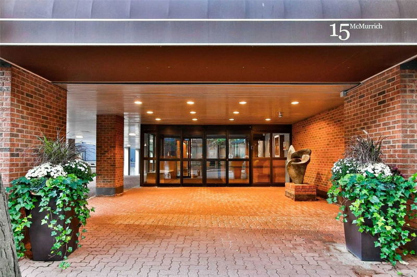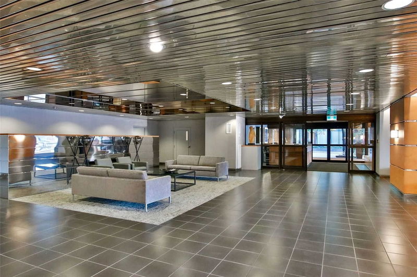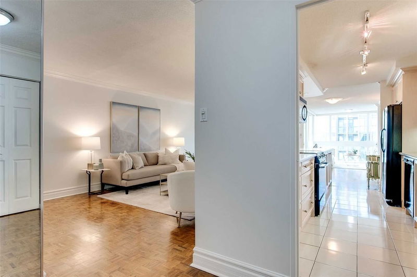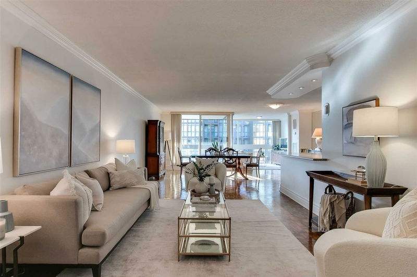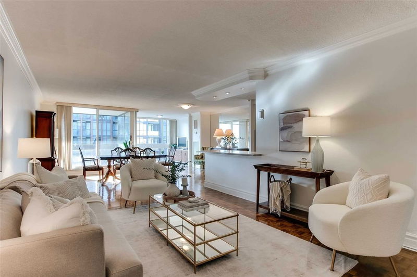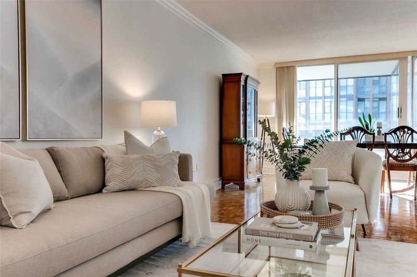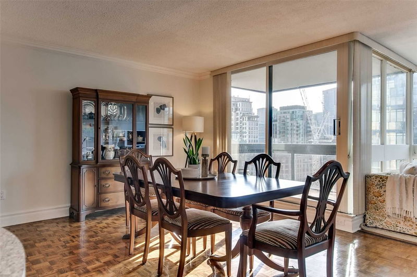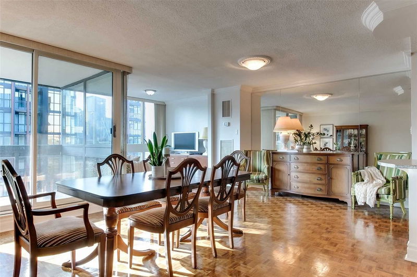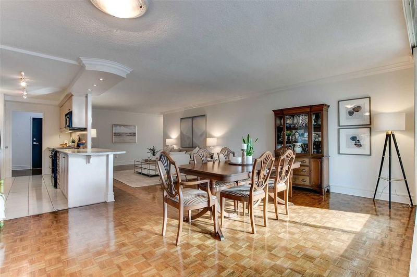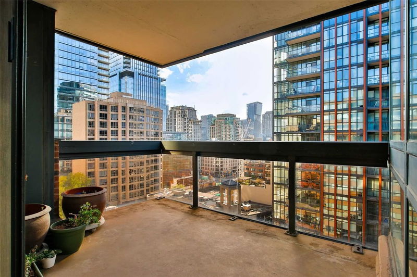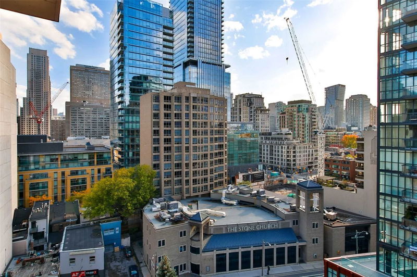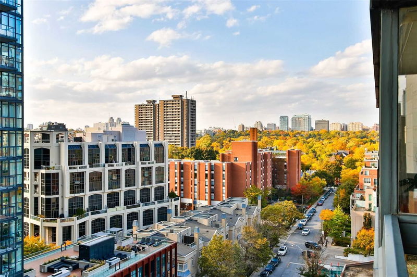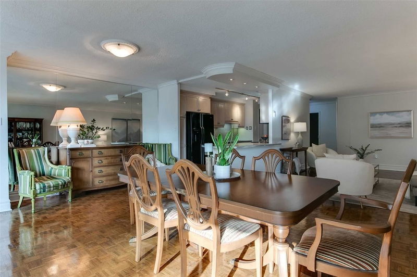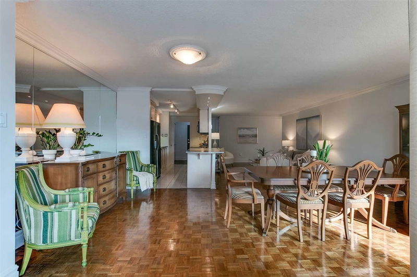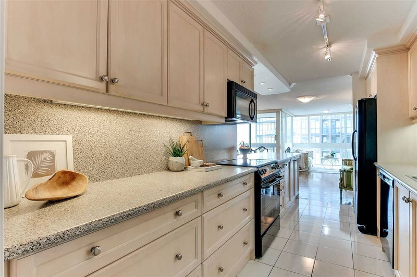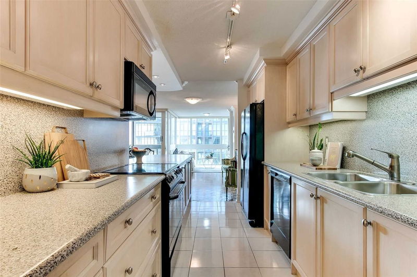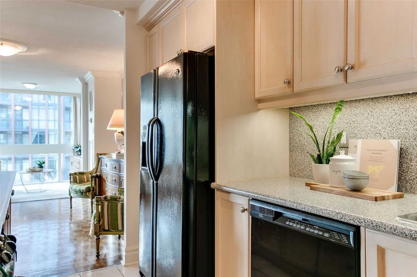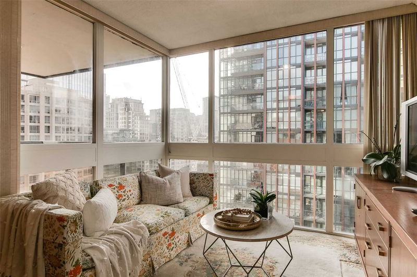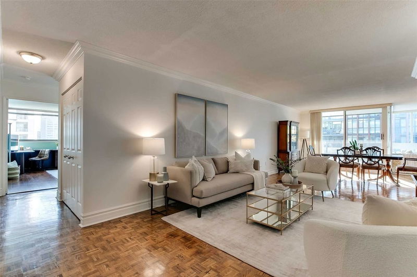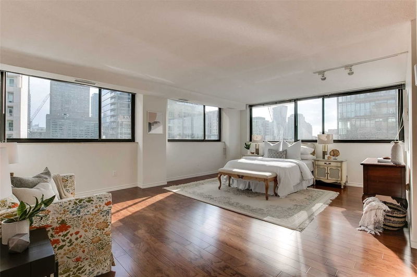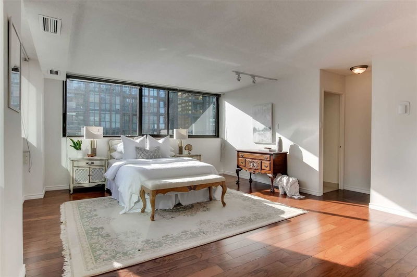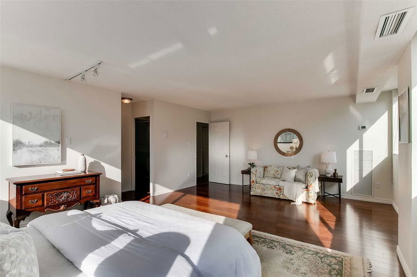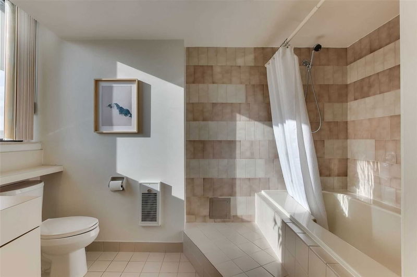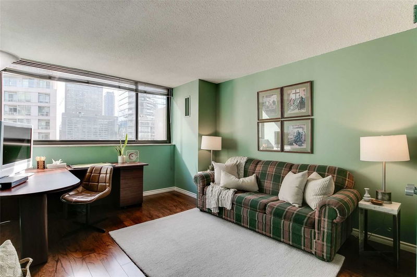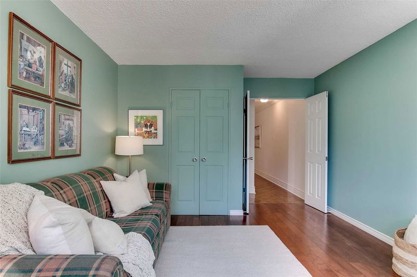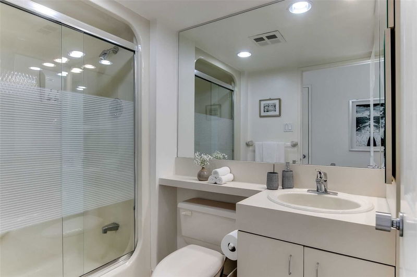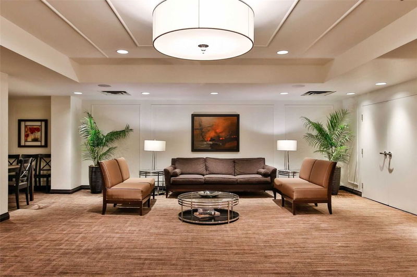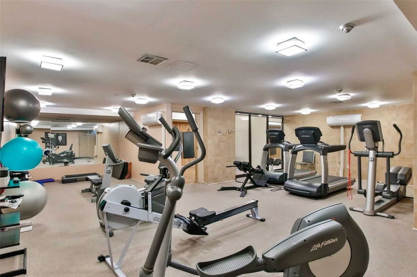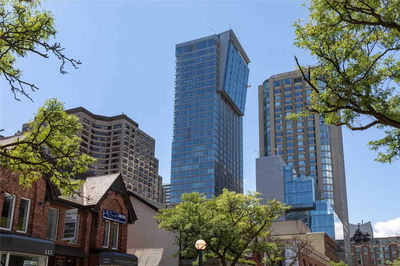Yorkville Gem! Large, Light And Bright! Extraordinary Opportunity To Live In Impressively Spacious, Sunny, Gracious 1,705 Sq Ft Suite On High Floor With Sweeping South-West Yorkville Views. Meticulously Maintained, Open Concept Floor Plan W/Expansive Living, Dining And Den/Sunroom Awash In Sunlight With Floor-To-Ceiling Windows & Walk Out To Large Private Balcony. Gleaming Original Parquet Hardwood Floors, Updated Kitchen With Peninsula. Enormous Sun-Drenched Primary Suite W/South & West Facing Windows, Large 4-Pc Ensuite & Oversized W/I Closet. Light And Bright 2nd Bedroom Wall-To-Wall South Facing Windows. Originally 3 Bedrooms, Could Easily Convert Back. 2nd 4-Pc Bath & Ensuite Laundry. Move In And Enjoy Or Renovate & Transform This Extraordinary Space Into Your Urban Sanctuary. Located In Quiet Yorkville Enclave At Yonge & Davenport Offering Quintessential Yorkville Lifestyle With Some Of Toronto's Toniest Shops & Best Restaurants Literally On Your Doorstep.
Property Features
- Date Listed: Wednesday, October 19, 2022
- Virtual Tour: View Virtual Tour for 1201-15 Mcmurrich Street
- City: Toronto
- Neighborhood: Annex
- Full Address: 1201-15 Mcmurrich Street, Toronto, M5R3M6, Ontario, Canada
- Living Room: Hardwood Floor, Open Concept, Combined W/Dining
- Kitchen: Tile Floor, Breakfast Bar
- Listing Brokerage: Sotheby`S International Realty Canada, Brokerage - Disclaimer: The information contained in this listing has not been verified by Sotheby`S International Realty Canada, Brokerage and should be verified by the buyer.


