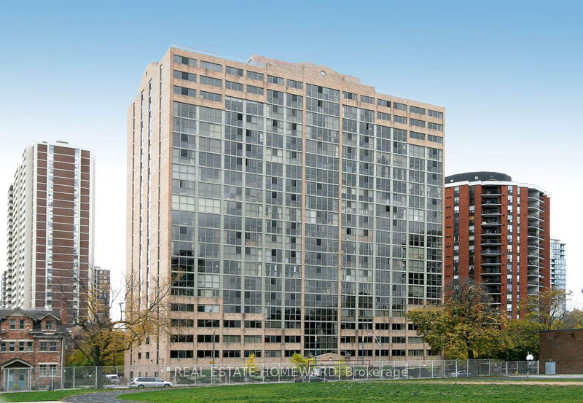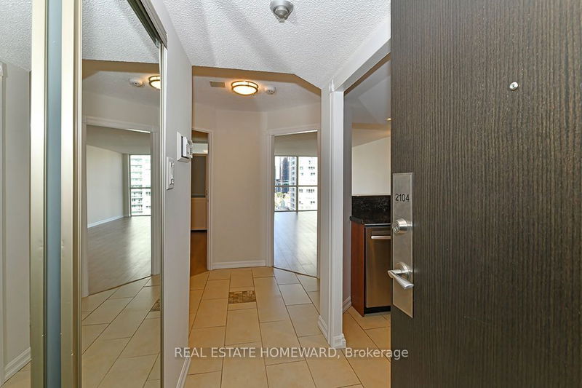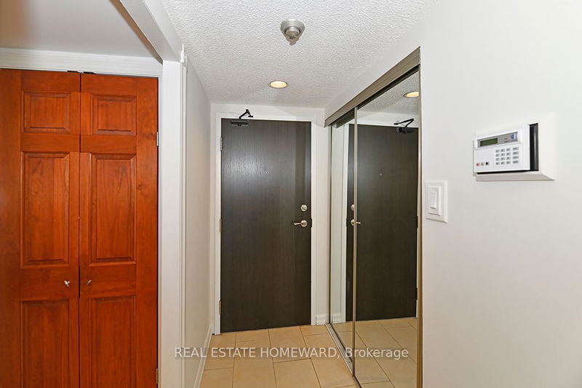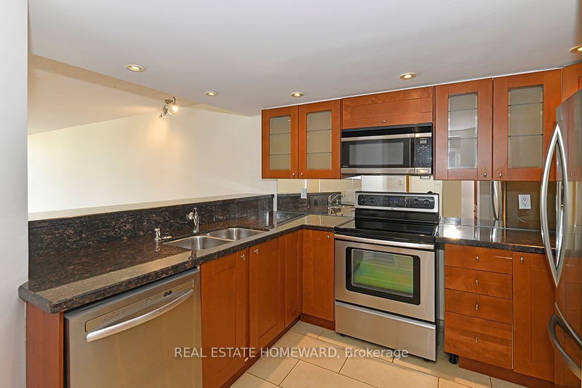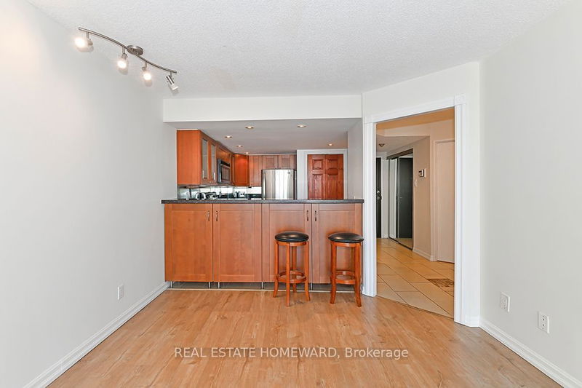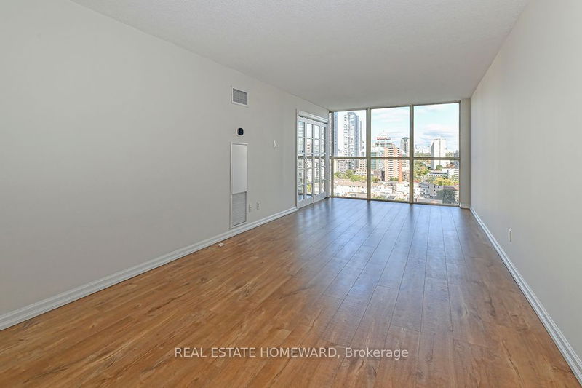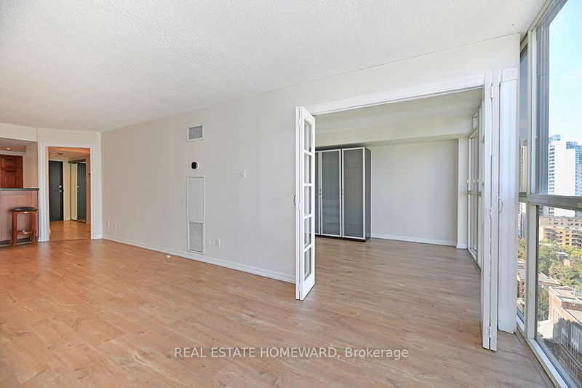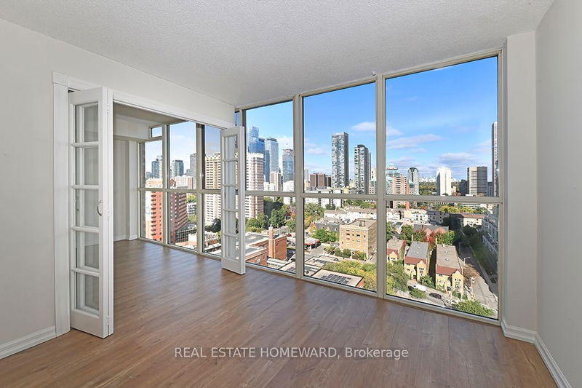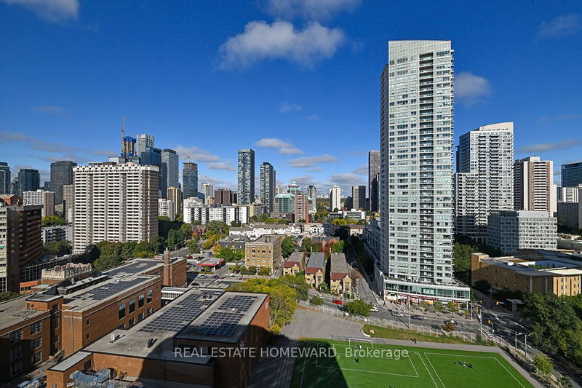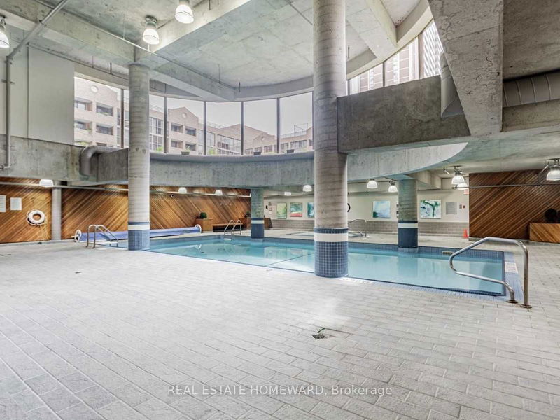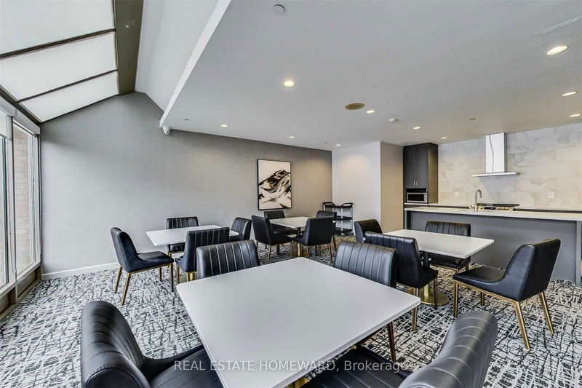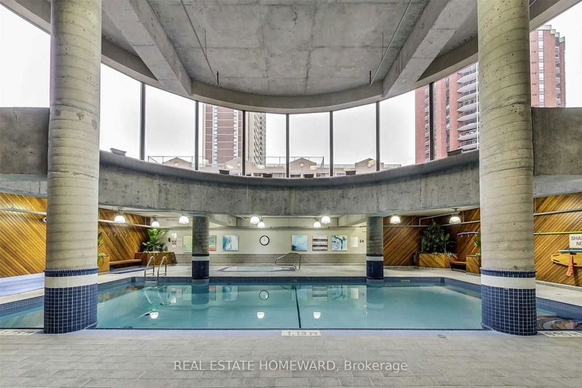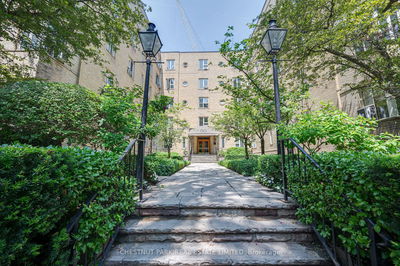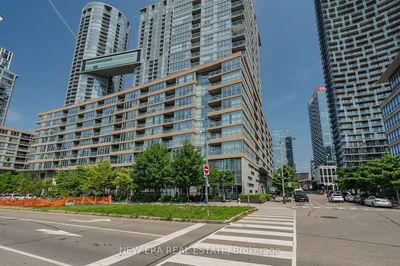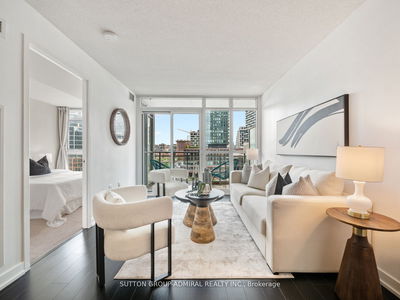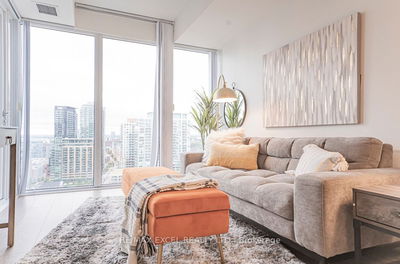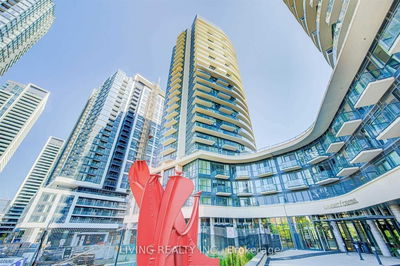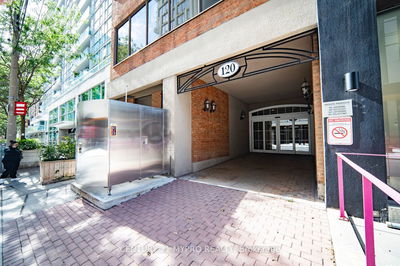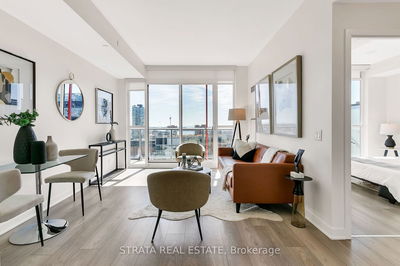Totally refurbished executive style condominium building situated on a quiet street with a gated private/courtyard and park-like setting. Full 24-hour concierge service, locker, deeded parking, and plenty of visitor parking. Ideal for empty nesters or young executives wanting space & full resort style amenities & executive style environment.This unit was originally a very large 830 square foot one bedroom + huge den that has now modified to accommodate 2 sleeping areas. Could easily be converted back to its original plan. The amenities include private rooftop tennis court, running track, indoor basketball, racquetball & squash courts, full gym (cardio & free weights) indoor atrium style swimming pool, his & her saunas and common whirlpool. Several executive style board rooms, library, and private bistro and modern party room. Common areas are equipped with Wi-Fi to host your meetings or other gatherings. Rediscover L'Esprit condominiums; totally refurbished including lobby, elevators, common halls, new suite doors, lighting, carpeting and wallpaper. A gorgeous building, in it own private park like setting, what are you waiting for.
Property Features
- Date Listed: Tuesday, October 15, 2024
- City: Toronto
- Neighborhood: Cabbagetown-South St. James Town
- Major Intersection: Wellesley/Jarvis
- Full Address: 2104-15 Maitland Place, Toronto, M4Y 2X3, Ontario, Canada
- Living Room: Open Concept, Nw View, Window Flr to Ceil
- Kitchen: Granite Counter, Backsplash, Pass Through
- Listing Brokerage: Real Estate Homeward - Disclaimer: The information contained in this listing has not been verified by Real Estate Homeward and should be verified by the buyer.

