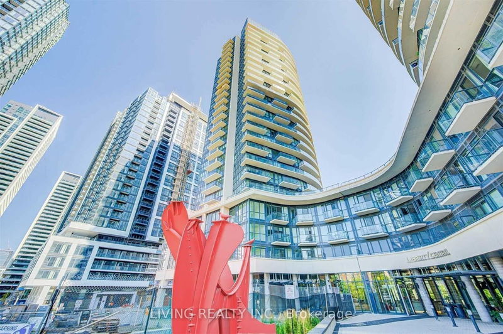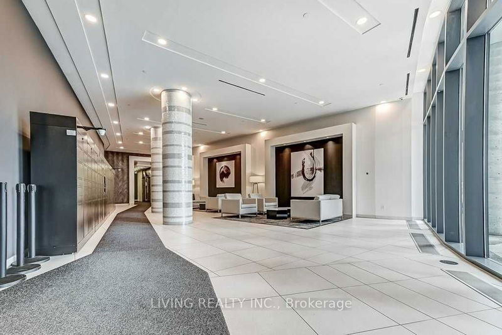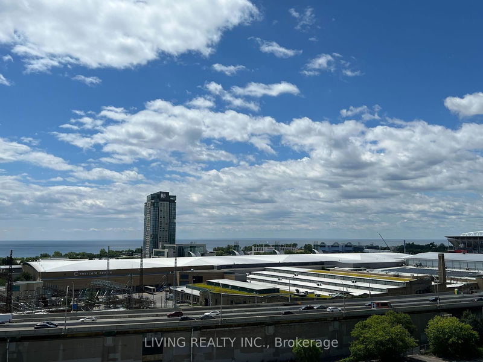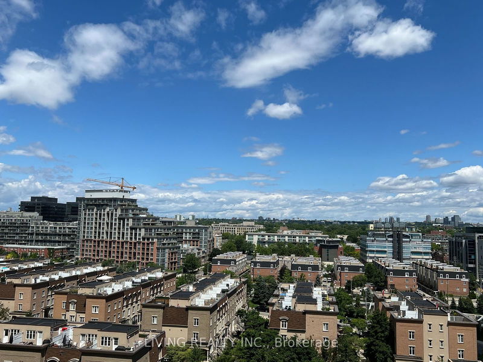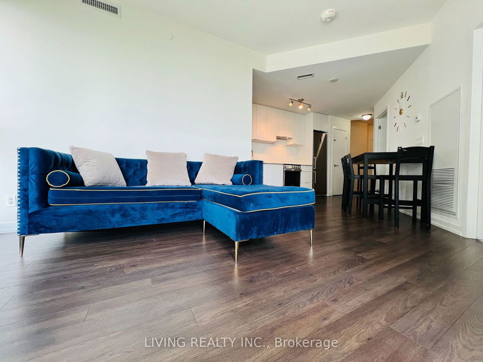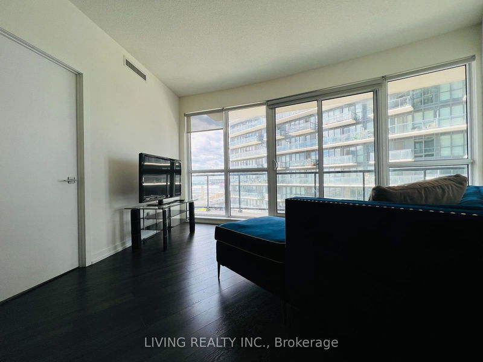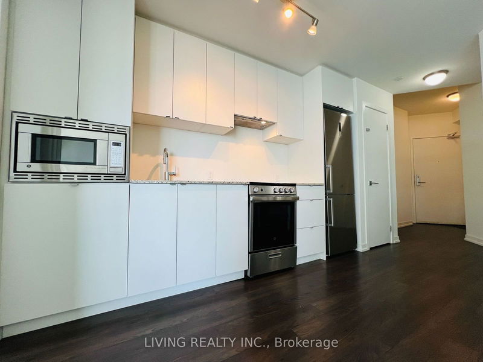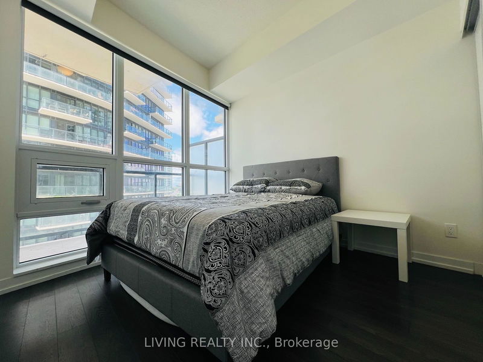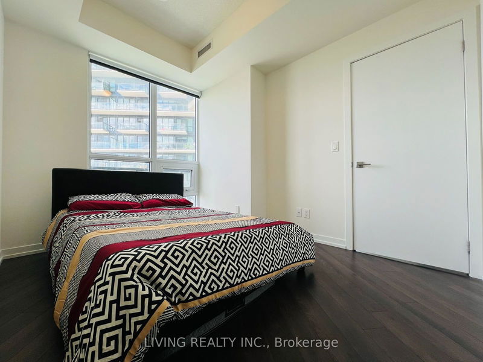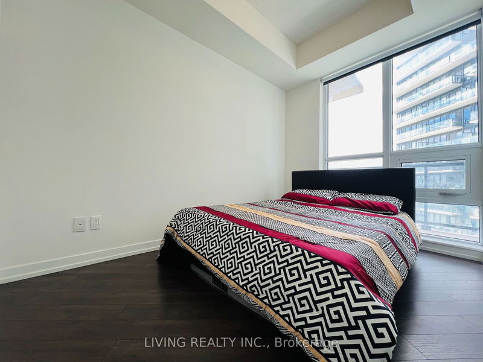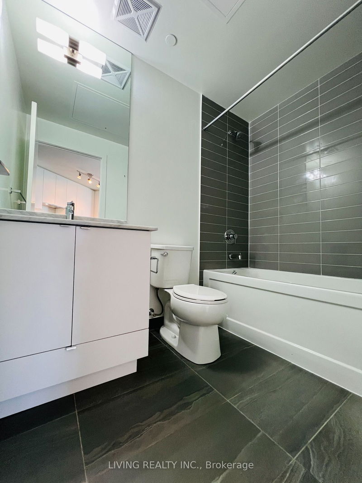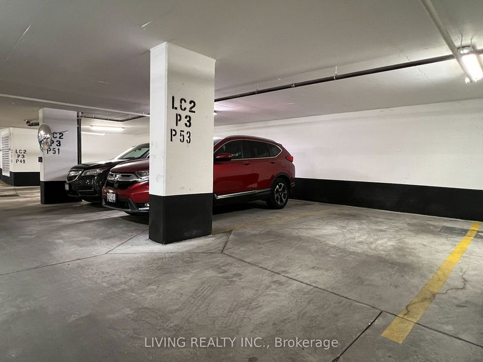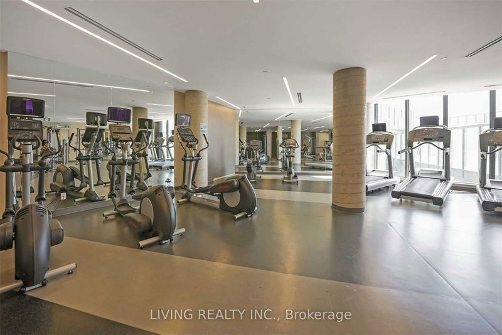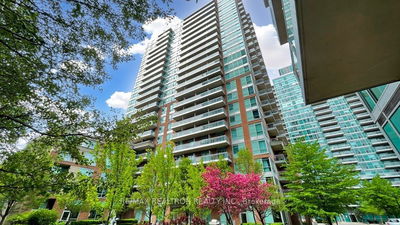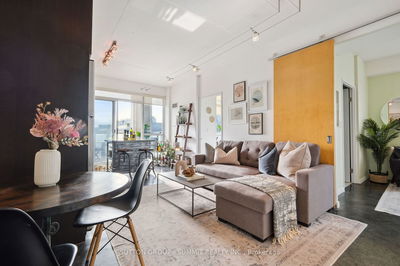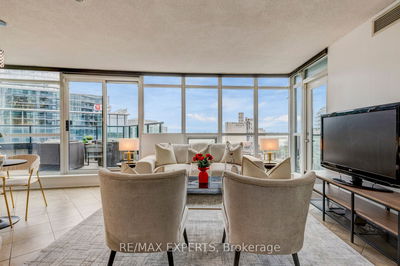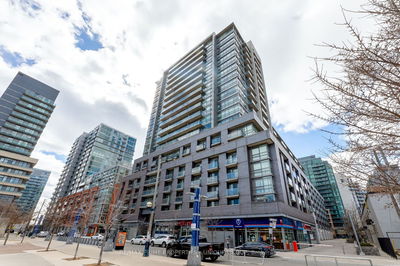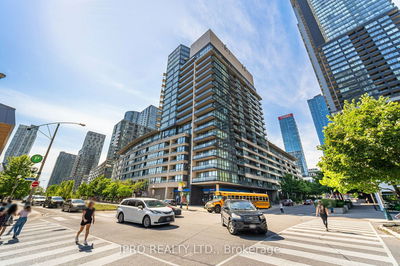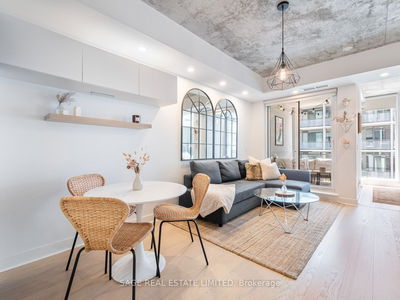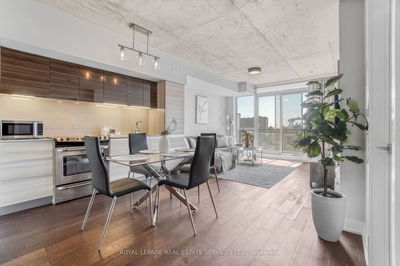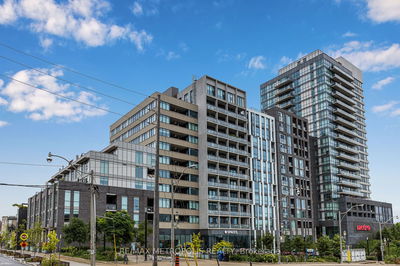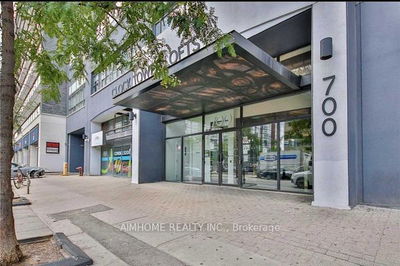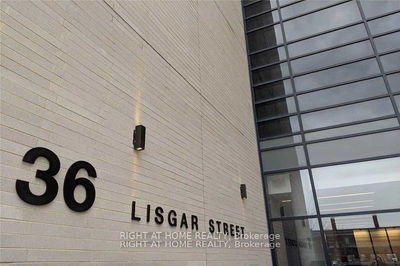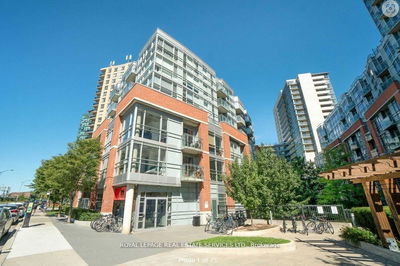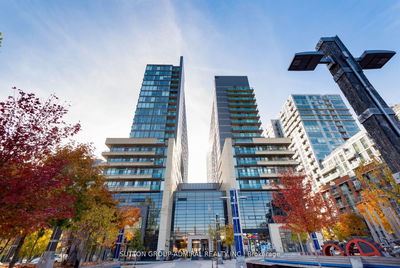Split 2-Bedrooms Corner Unit At Liberty Central Phase 2. Largest balcony for all unit plans! Functional Layout with Modern Design Kitchen, Open Concept & Luxury Appliances. Large Balcony With Amazing City & Lake View. High Ceilings, Laminate Floors Throughout, Ensuite Laundry & All Window Roller Blinds Included. Excellent Location At Liberty Village. Walking To Parks, Restaurants, Grocery Stores, King St, Fort York/Bathurst & Entertainment District On Lakefront, Steps To Public Transit.
Property Features
- Date Listed: Friday, June 28, 2024
- City: Toronto
- Neighborhood: Niagara
- Major Intersection: East Liberty St/Strachan
- Full Address: 1007-49 East Liberty Street, Toronto, M6K 0B2, Ontario, Canada
- Kitchen: Quartz Counter, Stainless Steel Appl, Laminate
- Living Room: W/O To Balcony, Open Concept, Laminate
- Listing Brokerage: Living Realty Inc. - Disclaimer: The information contained in this listing has not been verified by Living Realty Inc. and should be verified by the buyer.

