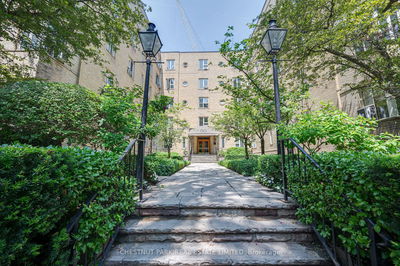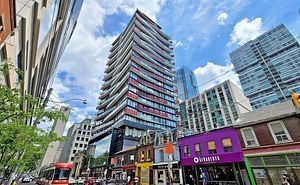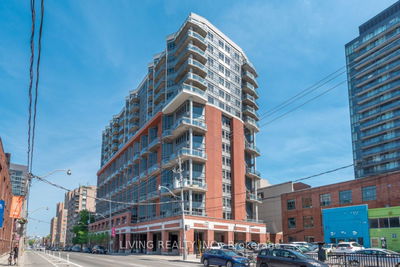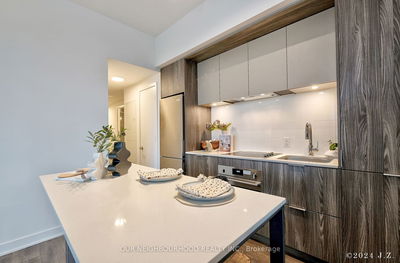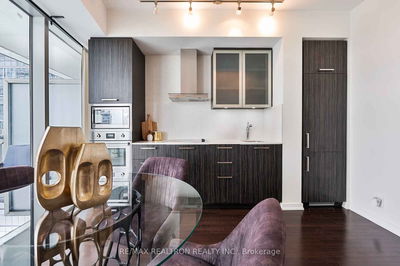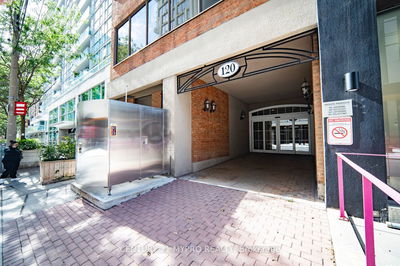This bright and modern 2-bedroom, 2-bath condo on the 6th floor offers 780 sq ft of stylish living space in the heart of downtown, at Yonge and Bloor. With south-facing views that fill the unit with natural light, this home features a spacious open layout, perfect for entertaining. Enjoy the convenience of one parking space and a storage locker, all while being just steps away from vibrant shopping, dining, and public transit. Experience urban living at its finest schedule your viewing today!
Property Features
- Date Listed: Thursday, October 03, 2024
- City: Toronto
- Neighborhood: Church-Yonge Corridor
- Major Intersection: Bloor St / Yonge St
- Full Address: 608-55 Bloor Street E, Toronto, M4W 3W6, Ontario, Canada
- Kitchen: B/I Appliances, East View
- Living Room: Combined W/Dining, Open Concept
- Listing Brokerage: Union Capital Realty - Disclaimer: The information contained in this listing has not been verified by Union Capital Realty and should be verified by the buyer.





