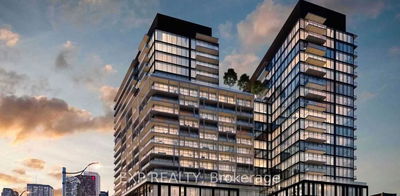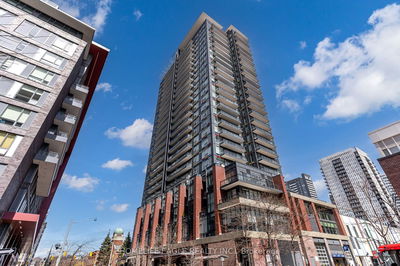Waking up on a lovely Saturday morning you roll over to see a beautiful hammock outside your patio doors on your private 32' covered terrace. You meander over to your kitchen to prepare a coffee on your brand new extra deep and extended quartz counter top with full slab quartz backsplash with deep rectangular stainless steel sink and new fancy faucet and brand new S/S appliances. Coffee in hand you move through your living room to your second walk out to a beautiful seating area. As you scroll through your social media feeds you glance over to your yoga area for 2 and ponder having a session or perhaps even moving over to your hammock for a little more sleep. It's all about the lifestyle in this great condo and it is the only layout like this in the building. Built by Tridel, Canadas premier condo developer. Boasting over 700 SF it is a very comfortable space with 2 bedrooms and an oversized bathroom with a re-glazed soaker tub and surround with ample room for a double vanity. The kitchen has a great surprise with a double door entry into a walk in pantry with your laundry area tucked away and tons of storage. You may be tempted never to leave your unit but you would want to take advantage of the superb suite of amenities - 24/7 concierge, library, billiards, 2 conference rooms with wi-fi, 3 party rooms. media room for watch parties, catering kitchen, professional grade 2 level gym with a sauna and a hot tub. Later in the day you may want to host a BBQ with your friends on the massive roof top with 7 BBQ stations, loungers for tanning, tables and chairs, picnic tables, gazebo, 2 fire pits, bar area, outdoor shower and hot tub. Back to your unit you serve up some smart cocktails in your palm tree enclosed seating area on your terrace and you call it a day :) Easy walk to the St Lawrence Market, Distillery, shops and patios on King East design corridor, Market Square Theatre, LCBO (LOL) & walkable to the financial core.
Property Features
- Date Listed: Friday, July 12, 2024
- Virtual Tour: View Virtual Tour for 306-323 Richmond Street E
- City: Toronto
- Neighborhood: Moss Park
- Full Address: 306-323 Richmond Street E, Toronto, M5A 3R4, Ontario, Canada
- Living Room: Laminate, Open Concept, W/O To Terrace
- Kitchen: Quartz Counter, Breakfast Bar, Pantry
- Listing Brokerage: Royal Lepage Your Community Realty - Disclaimer: The information contained in this listing has not been verified by Royal Lepage Your Community Realty and should be verified by the buyer.



































































