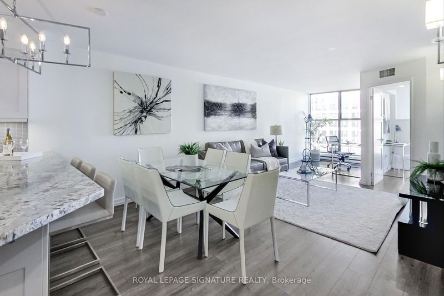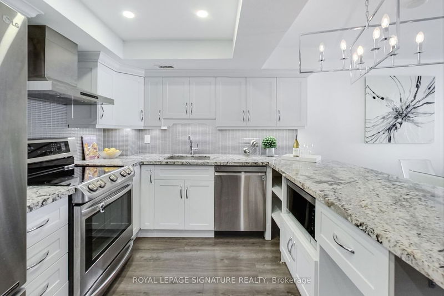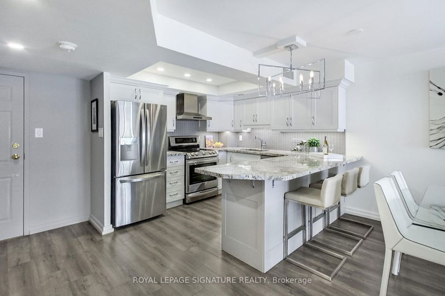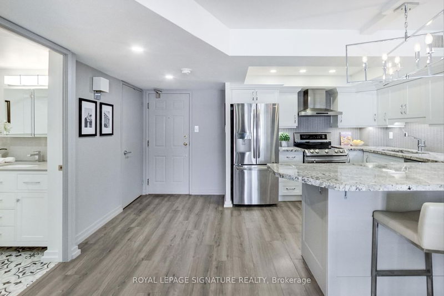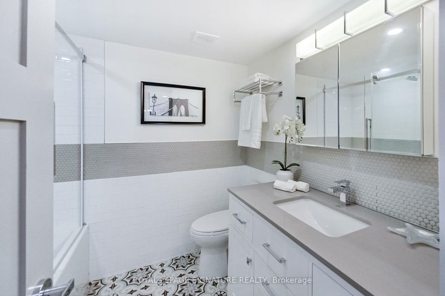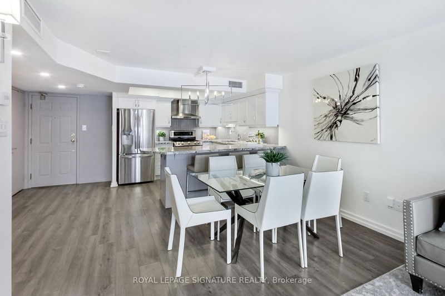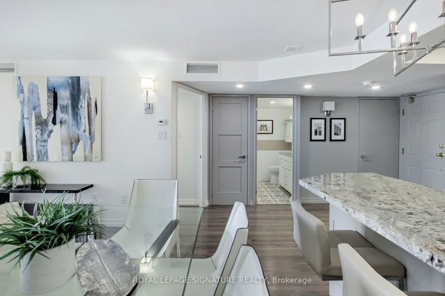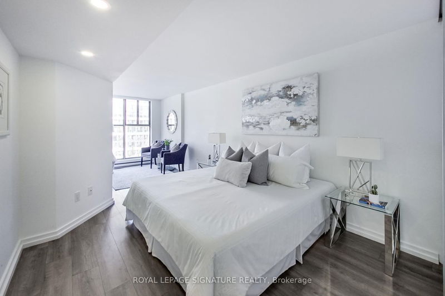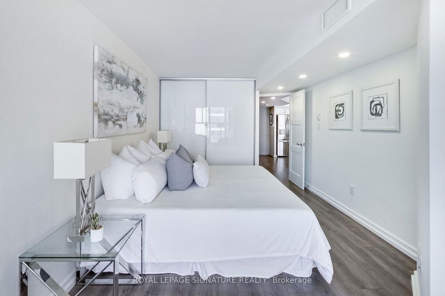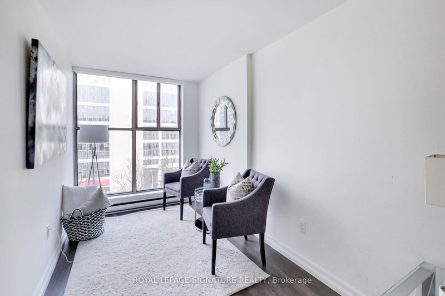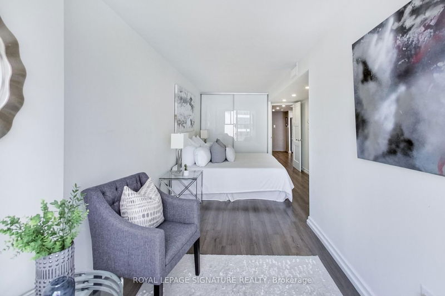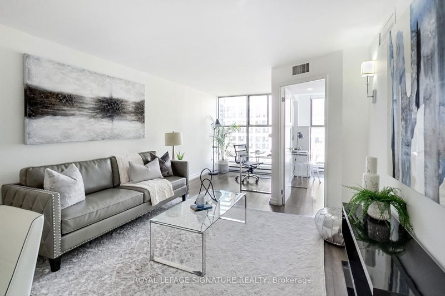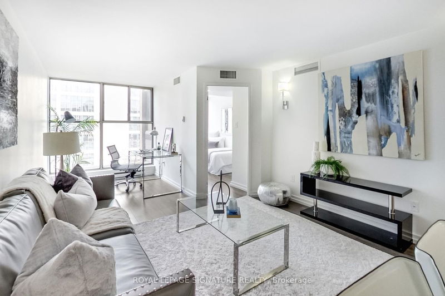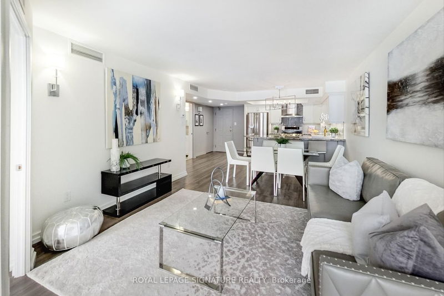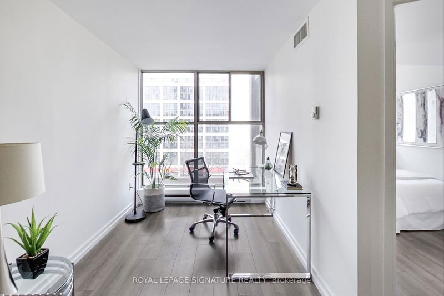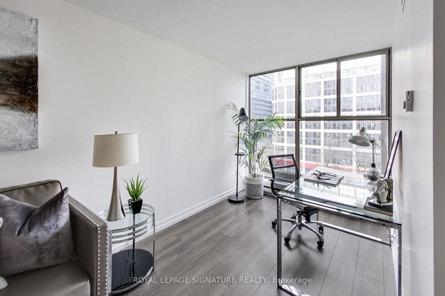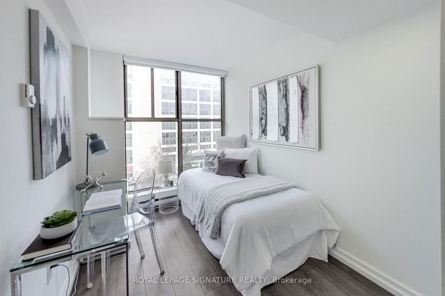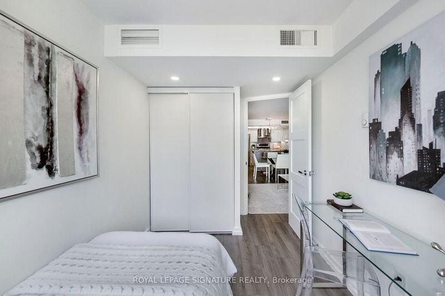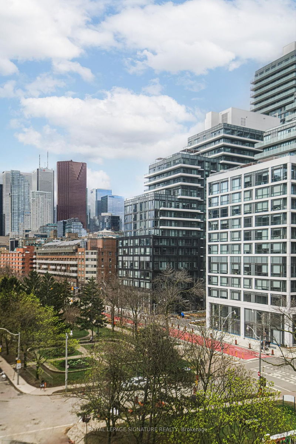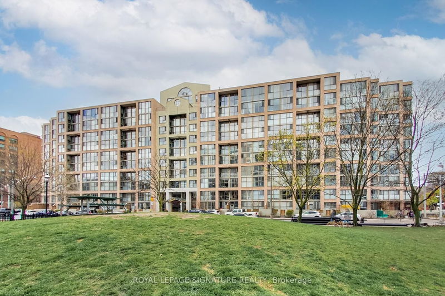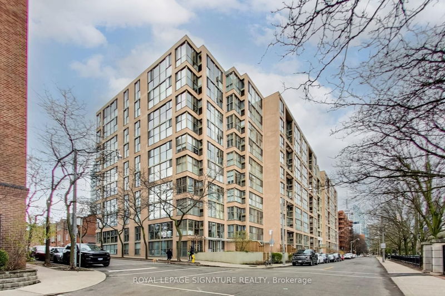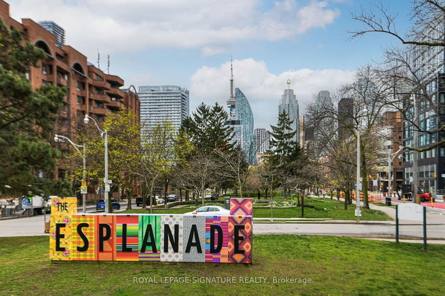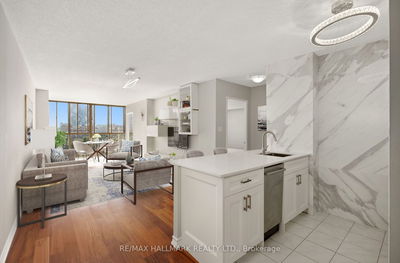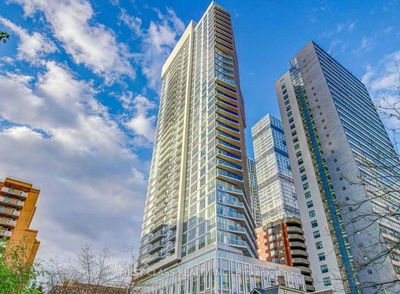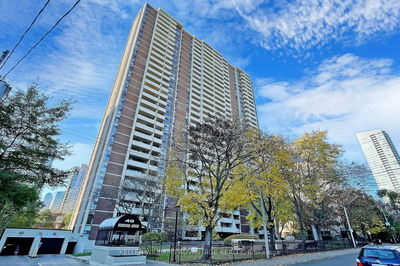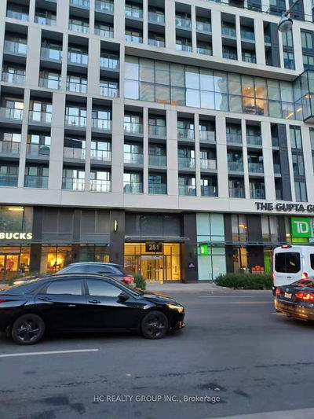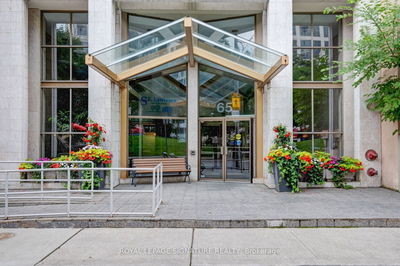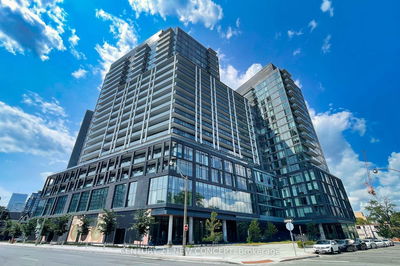Renovated & Loaded With Modern Finishes, This 2-Bedroom Plus (Open) Den Condo In Toronto's Historic St. Lawrence Market Neighbourhood Shines With Contemporary Allure. Meticulously Designed, The Expansive Layout Spans Just Under 900sqft, Featuring Wood Floors, Smooth Ceilings, Pot Lights, And Sleek Modern Details Throughout. The Gourmet Chef's Kitchen Is A Standout, Adorned With A Stunning Glass Backsplash, Granite Countertops, A Breakfast Bar That Comfortably Seats 3, Full-Size Stainless Steel Appliances, And Plenty Of Cabinetry. The Spacious Master Bedroom Includes A Cozy Sitting Area, While The Bathroom Showcases Breathtaking Patterned Tiles And Top-Of-The-Line Fixtures. Situated In A Prime Location, This Condo Offers Both Style And Convenience In One Of Toronto's Best & Most-Storied Neighbourhoods. Be Sure to Check out the Virtual Tour to Get a True Sense of this Extraordinary Condo!
Property Features
- Date Listed: Wednesday, April 24, 2024
- Virtual Tour: View Virtual Tour for 711-65 Scadding Avenue
- City: Toronto
- Neighborhood: Waterfront Communities C8
- Full Address: 711-65 Scadding Avenue, Toronto, M5A 4L1, Ontario, Canada
- Living Room: Combined W/Dining, North View, Hardwood Floor
- Kitchen: Stainless Steel Appl, Breakfast Bar, Hardwood Floor
- Listing Brokerage: Royal Lepage Signature Realty - Disclaimer: The information contained in this listing has not been verified by Royal Lepage Signature Realty and should be verified by the buyer.


