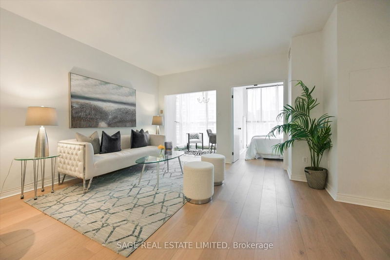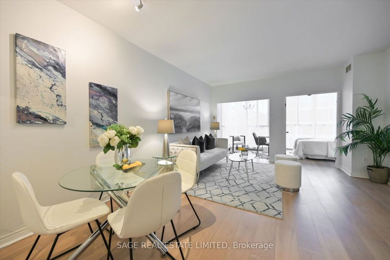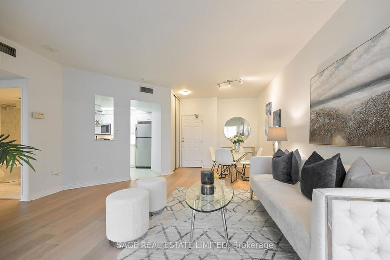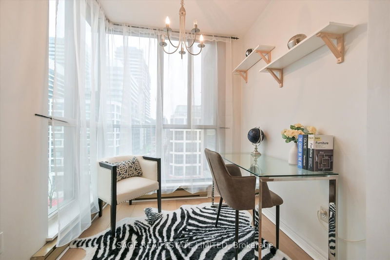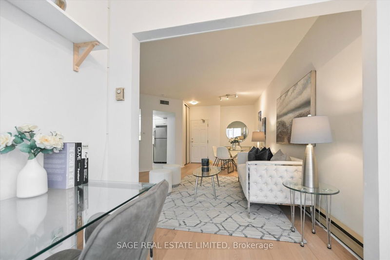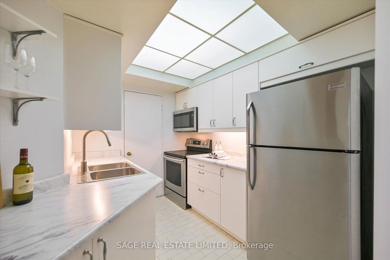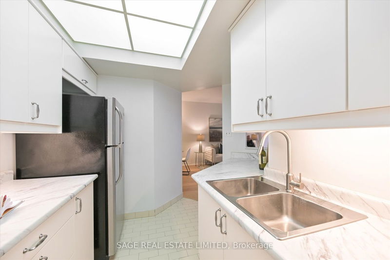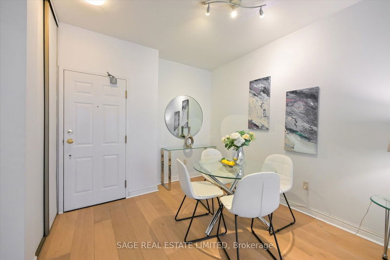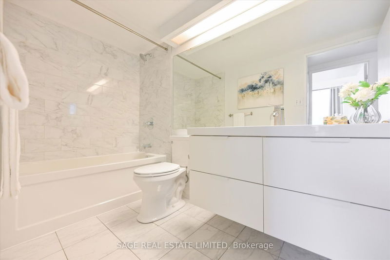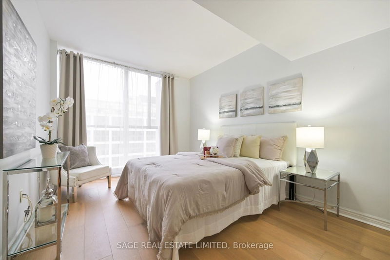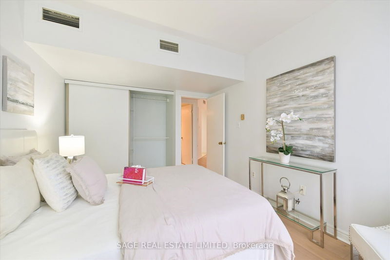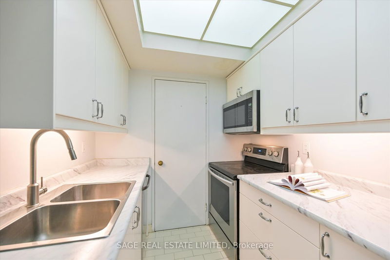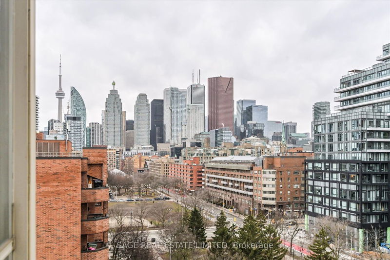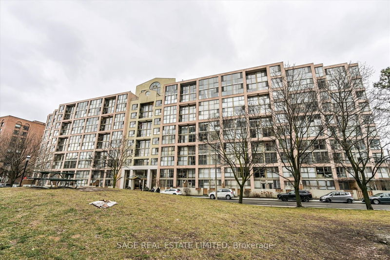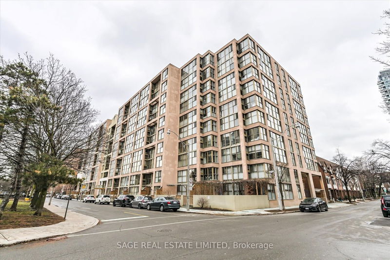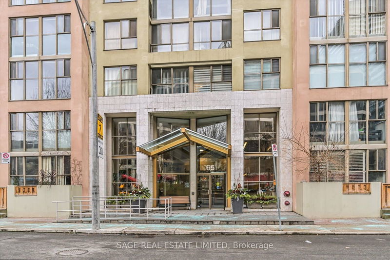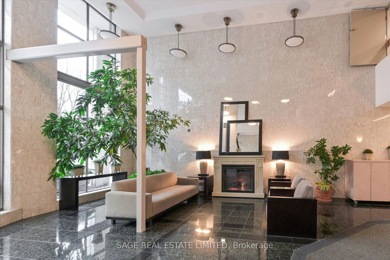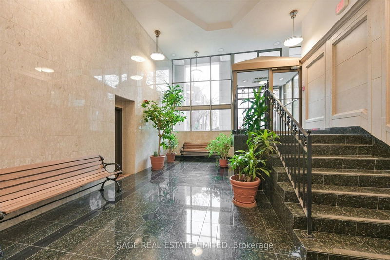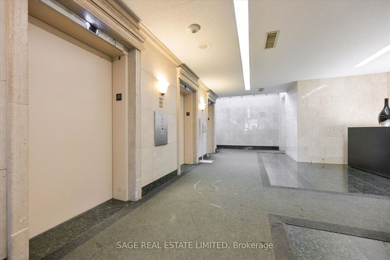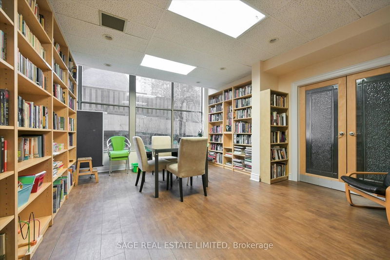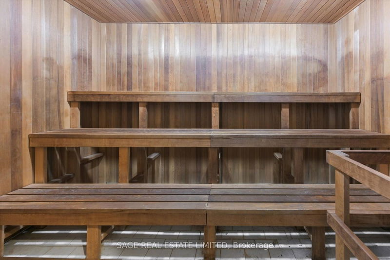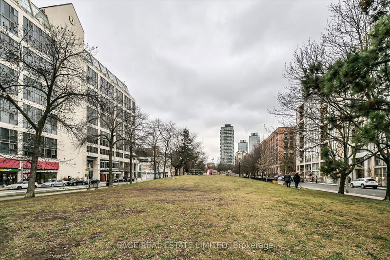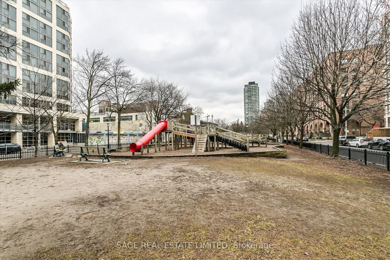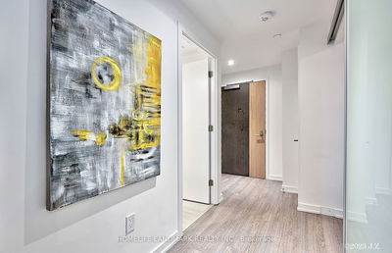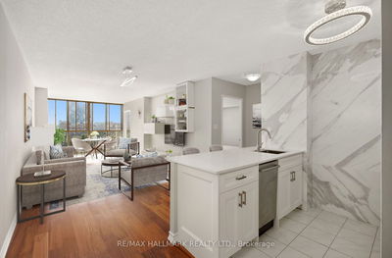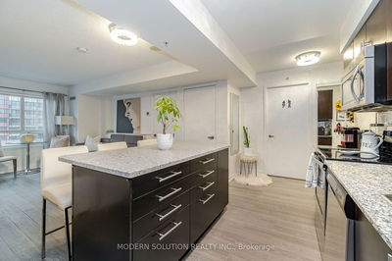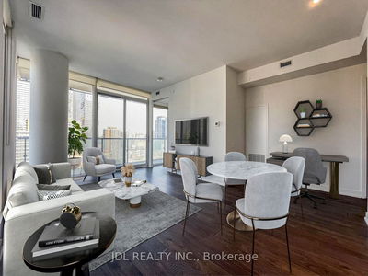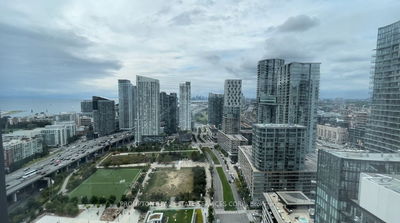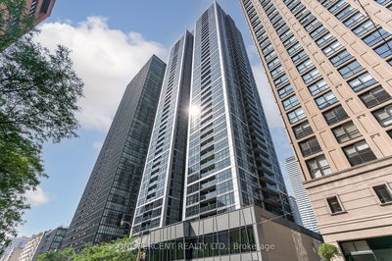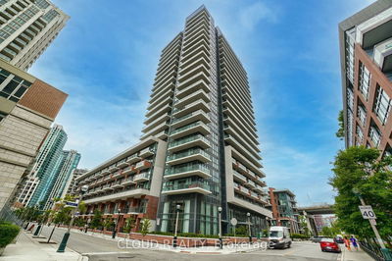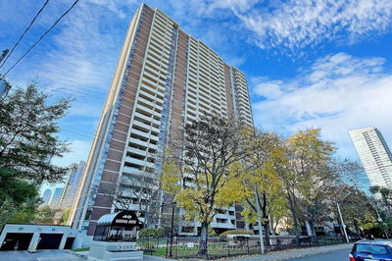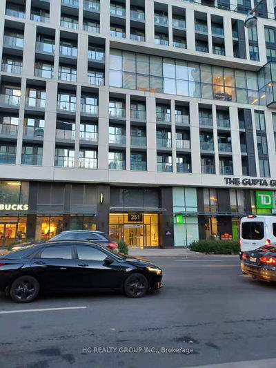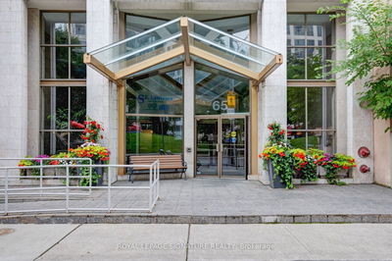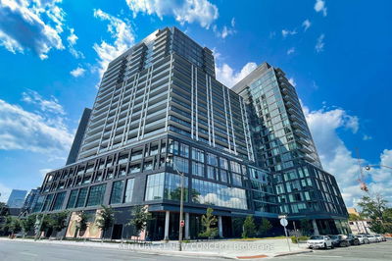This Bright And Airy N/W Corner Penthouse Boasts A Spacious Floor Plan Including 2+1 Bedrooms With 9Ft Ceilings, Providing An Open And Inviting Atmosphere. A Beautiful Kitchen, Perfect For Culinary Enthusiasts And Entertaining Guests. The Light-Filled Den Is Comfortable And Perfect For Working From Home. The Renovated Bathroom Adds A Touch Of Sophistication. White Oak Engineered Hardwood Floors, No Carpet. Convenience At Its Best With Parking And Ample Storage. Situated In The Vibrant St. Lawrence Market Neighbourhood, Offering A Perfect Blend Of Culture And Urban Living. Easy Access To TTC, DVP and Gardiner Expressway. Close Proximity To The Financial District and Walk to The Grocery Store In Minutes. Surrounded By Parks And A Community Centre, Fostering A Balanced Lifestyle With Downtown Options Just Steps Away.
Property Features
- Date Listed: Wednesday, January 17, 2024
- Virtual Tour: View Virtual Tour for Ph03-65 Scadding Avenue
- City: Toronto
- Neighborhood: Waterfront Communities C8
- Full Address: Ph03-65 Scadding Avenue, Toronto, M5A 4L1, Ontario, Canada
- Living Room: Combined W/Dining, Hardwood Floor
- Kitchen: Tile Floor
- Listing Brokerage: Sage Real Estate Limited - Disclaimer: The information contained in this listing has not been verified by Sage Real Estate Limited and should be verified by the buyer.

