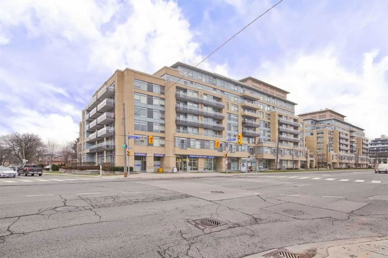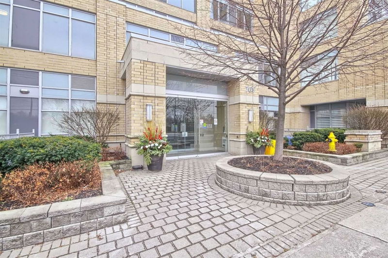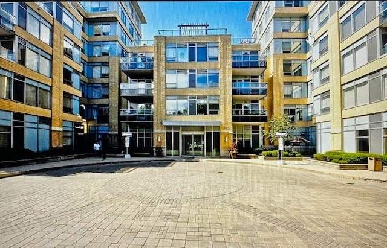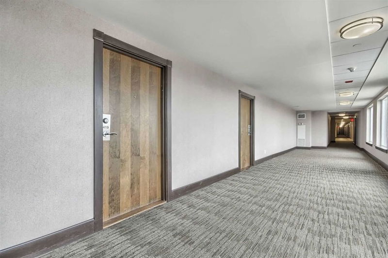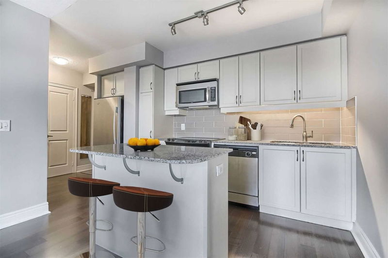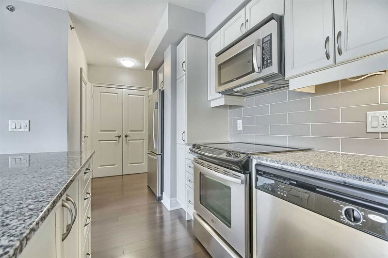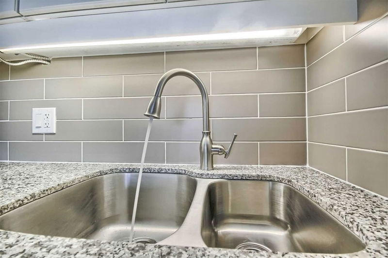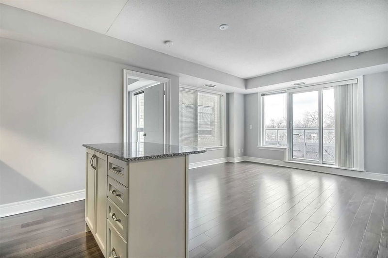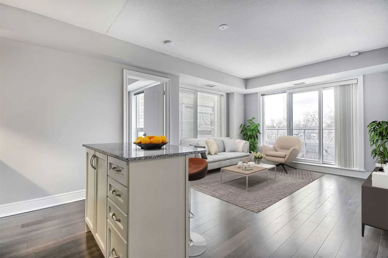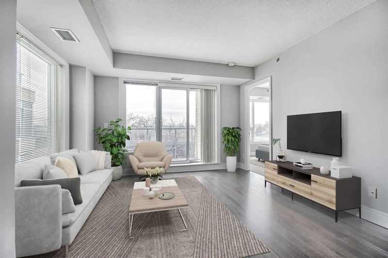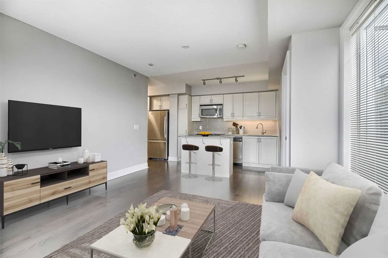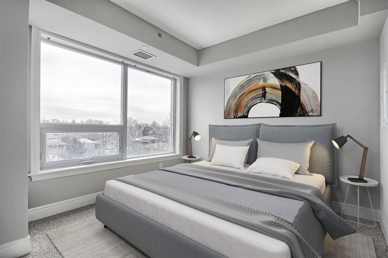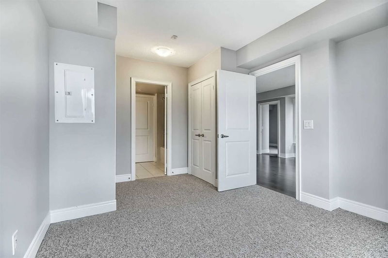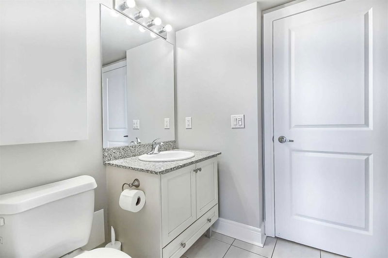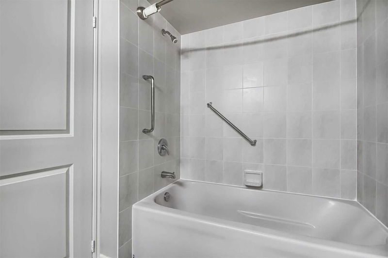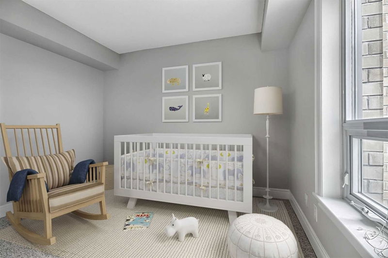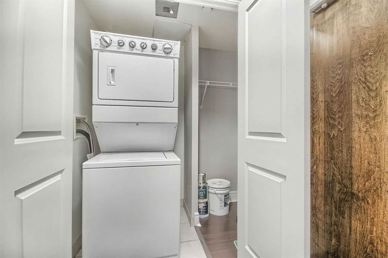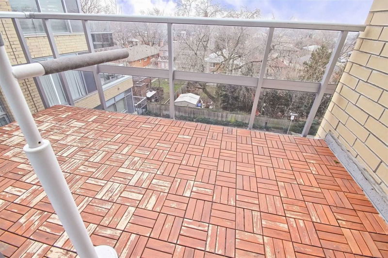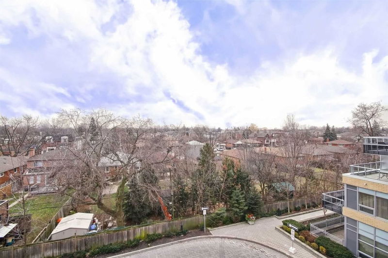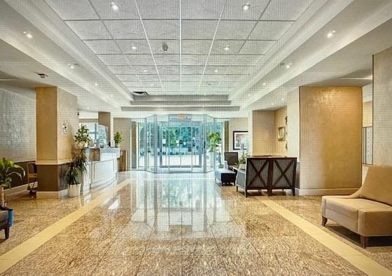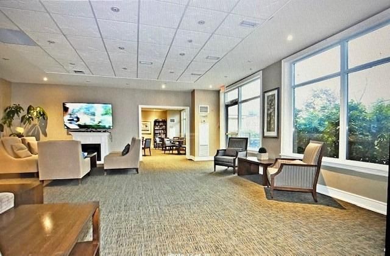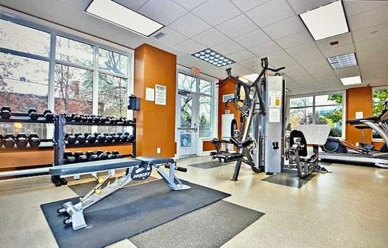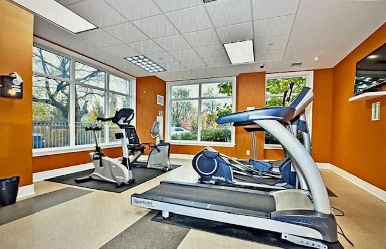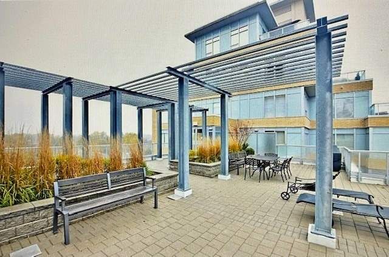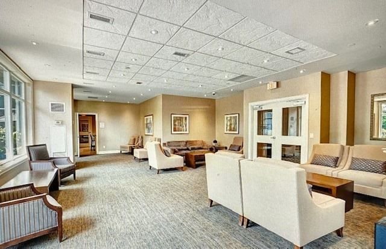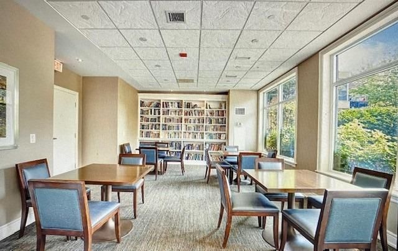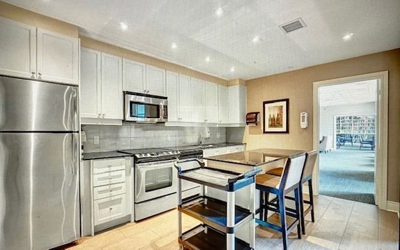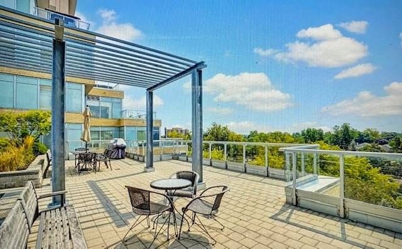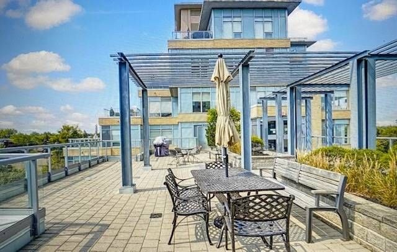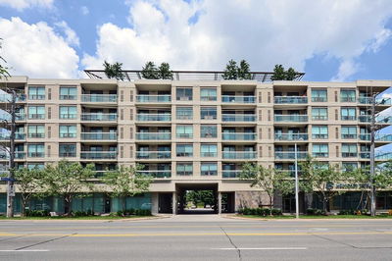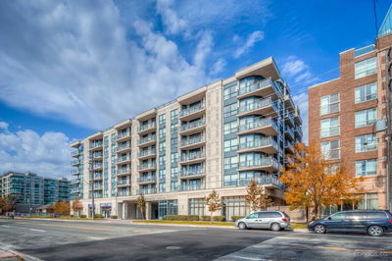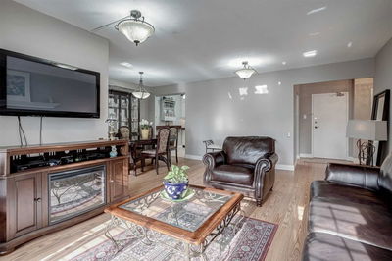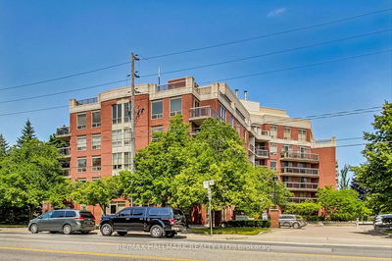Welcome To This Fabulous Bright & Spacious 2 Bdrm Unit At The Luxury Low-Rise "Portrait Condos" Located In Great Child Safe Community In North York. Open Concept Practical Layout. 9 Foot Ceilings! Sun-Filled Living Room With Walk-Out To Balcony W/Beautiful Unobstructed South Views! Lots Of Natural Light Through Large Windows. Modern Kitchen With Centre Island, Granite Counter Tops & Stainless Steels Appliances. Professionally Painted. Brand New Broadloom In Bedrooms. Primary Bdrm W/2 Closets. Large Full Bathroom. A Well Managed And Resort-Like Facilities With Professionally Landscaped Manicured Internal Court Yard.Fitness Centre,Yoga/Pilates Room, Party Rm,Entertainment & Games Rm,Pet Spa And 24-Hours Concierge.Scenic Skyline Views From The Rooftop Patio With Bbq Allow Residents To Enjoy The Best Of The City While Sunbathing Or Barbecuing With Friends. Great Location! Ttc At Doorsteps. Close To Downsview& Yonge/Sheppard Subways,Shopping, Schools, Earl Bales Park, Plazas & Major Hwys!
Property Features
- Date Listed: Tuesday, January 10, 2023
- Virtual Tour: View Virtual Tour for 419-701 Sheppard Avenue W
- City: Toronto
- Neighborhood: Bathurst Manor
- Full Address: 419-701 Sheppard Avenue W, Toronto, M3H 0B2, Ontario, Canada
- Living Room: Laminate, Combined W/Dining, W/O To Balcony
- Kitchen: Laminate, Granite Counter, Ceramic Back Splash
- Listing Brokerage: Prime Realty Brokerage Inc., Brokerage - Disclaimer: The information contained in this listing has not been verified by Prime Realty Brokerage Inc., Brokerage and should be verified by the buyer.

