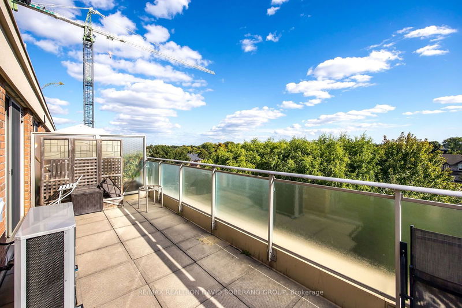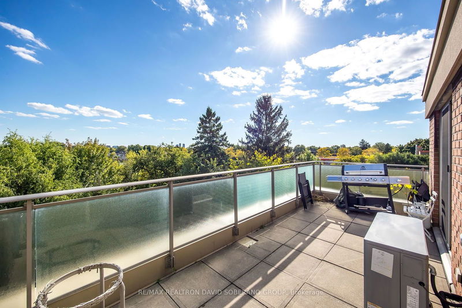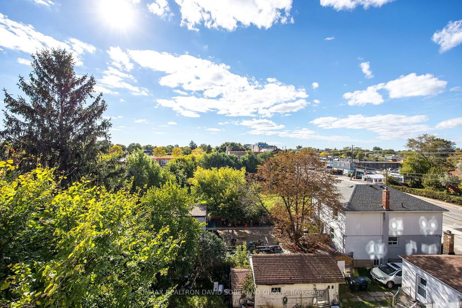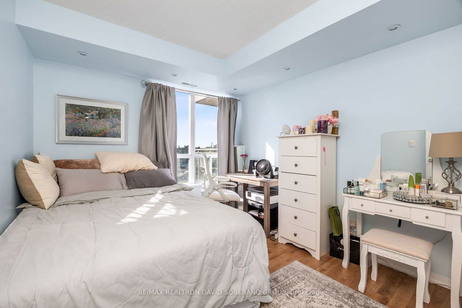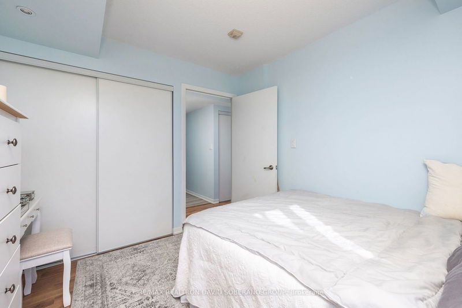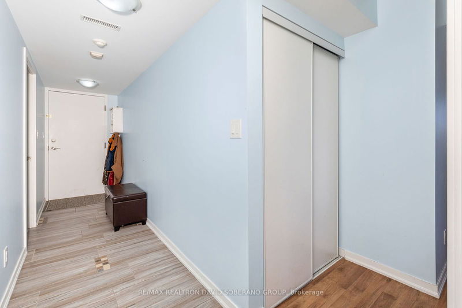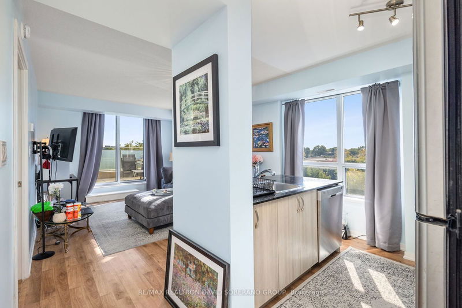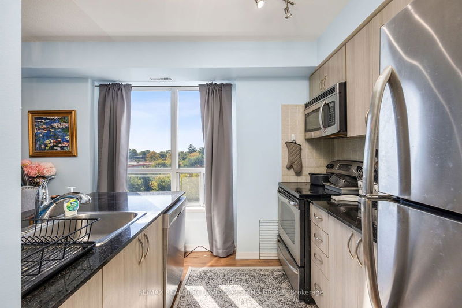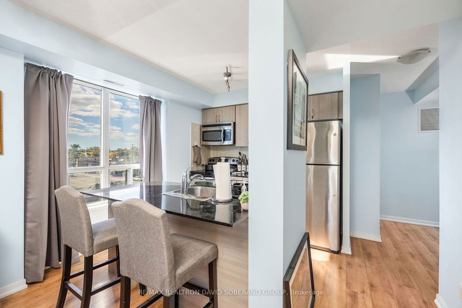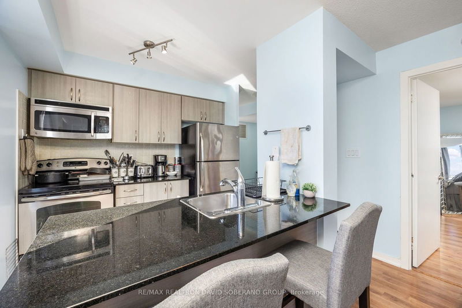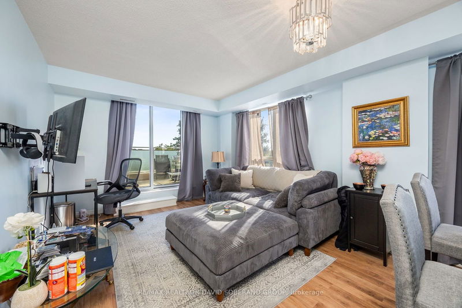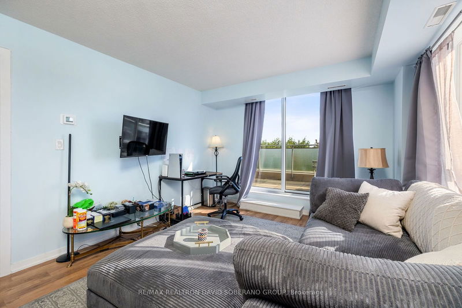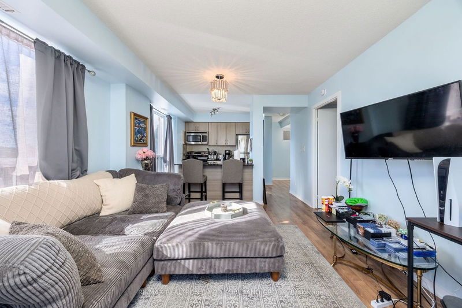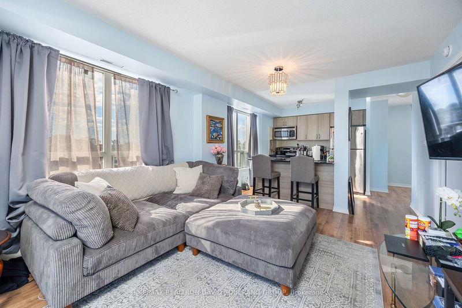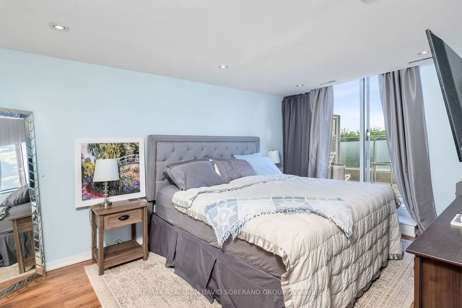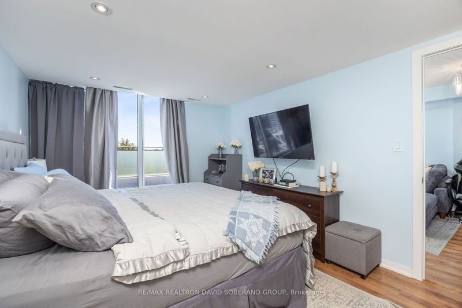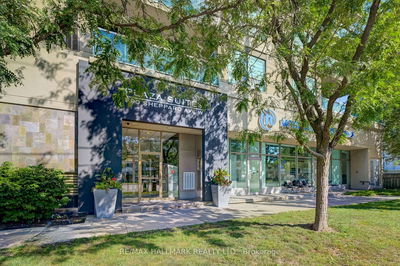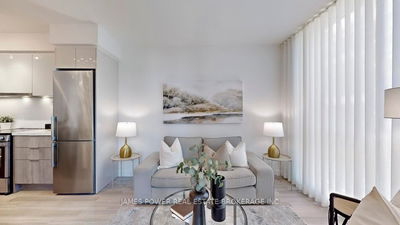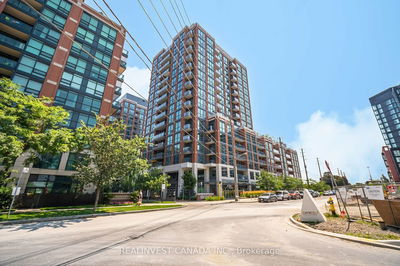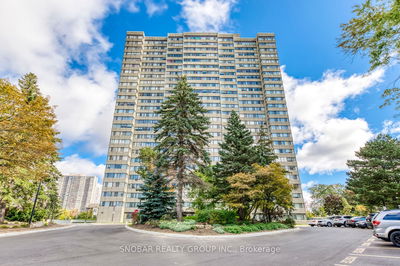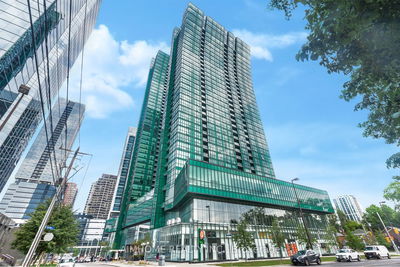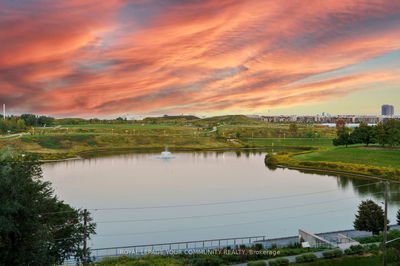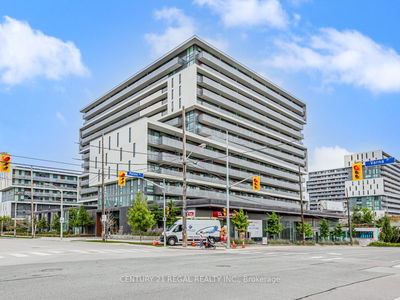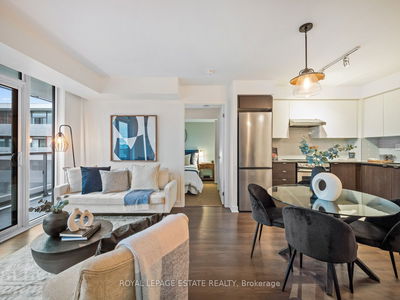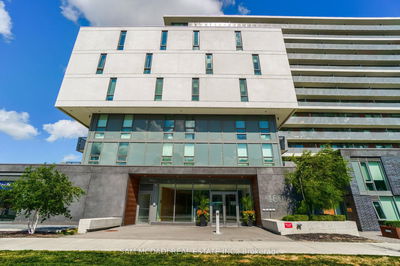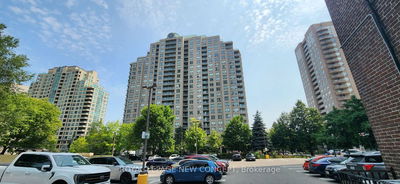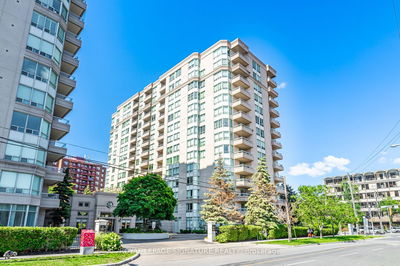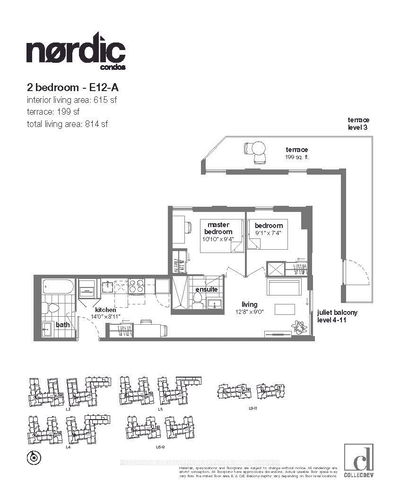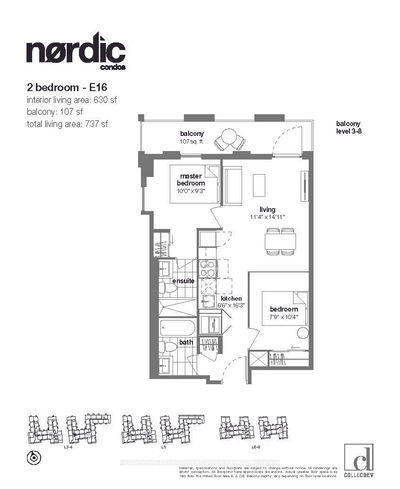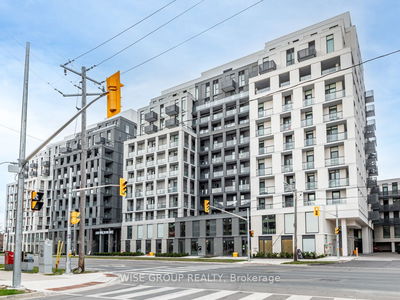Welcome to Unit 608 at 801 Sheppard Ave Westa bright and spacious 2-bedroom, 2-bathroom condo in a boutique style building offering modern urban living with a touch of tranquility. This stunning unit features a generous balcony that overlooks the beautiful Clanton Park neighbourhood, providing a serene outdoor space to relax and enjoy sunsets. The sun-filled interior boasts large windows that flood the space with natural light, enhancing the open and airy atmosphere. The primary bedroom is a comfortable retreat, complete with a walk-in closet, a luxurious 4-piece ensuite bathroom, and direct access to the balconyperfect for morning coffees or unwinding after a long day. The second bedroom is spacious and versatile, ideal for guests, a home office, or family members. The modern open-concept kitchen is a chef's delight, featuring granite countertops, stainless steel appliances, and a large island that doubles as a breakfast bar and gathering spot for entertaining. Located in the desirable Clanton Park neighbourhood, this condo offers the perfect balance of urban convenience and peaceful living. With close proximity to the Sheppard subway line, HWY 401, and Yorkdale Shopping Centre, commuting and leisure activities are right at your doorstep. This unit is perfect for first-time buyers, investors, or those looking to downsize. With its spacious layout, modern finishes, and beautiful views, this condo offers comfort, style, and convenience. 24 Hrs notice for showings.
Property Features
- Date Listed: Wednesday, October 02, 2024
- City: Toronto
- Neighborhood: Clanton Park
- Major Intersection: Bathurst and Sheppard
- Full Address: 608-801 Sheppard Avenue W, Toronto, M3H 0A8, Ontario, Canada
- Living Room: Laminate, Combined W/Dining, W/O To Balcony
- Kitchen: Ceramic Floor, Granite Counter, Stainless Steel Appl
- Listing Brokerage: Re/Max Realtron David Soberano Group - Disclaimer: The information contained in this listing has not been verified by Re/Max Realtron David Soberano Group and should be verified by the buyer.


