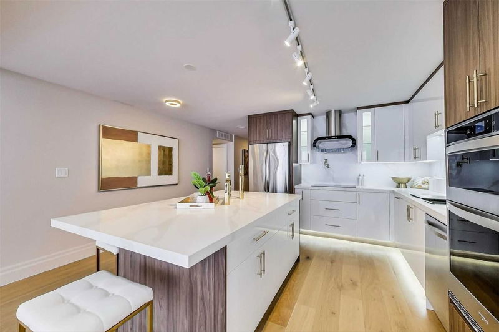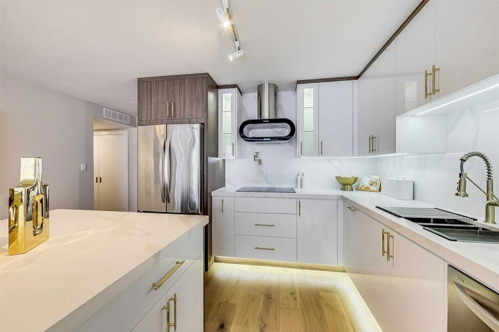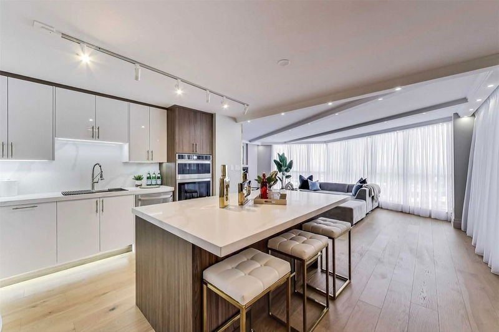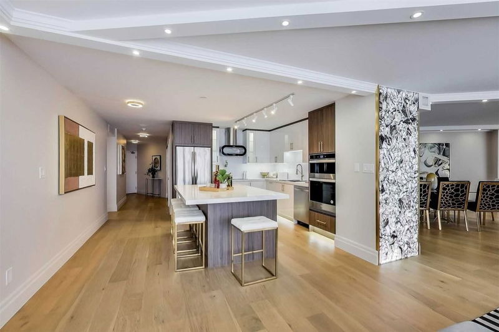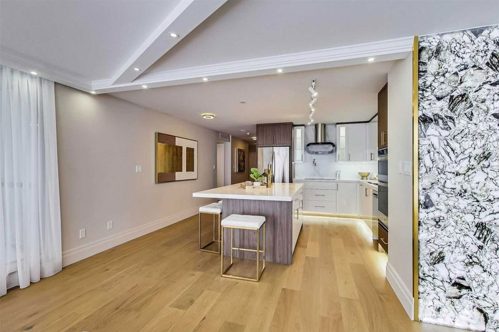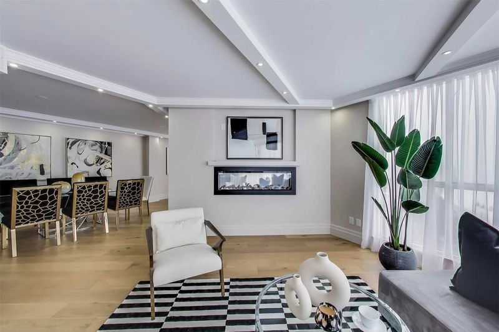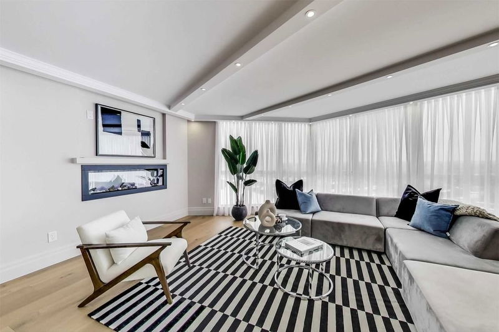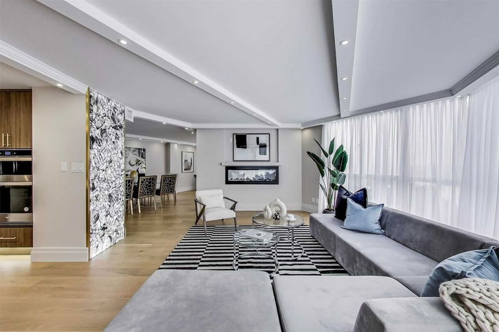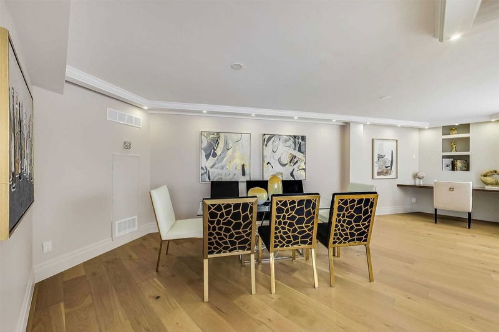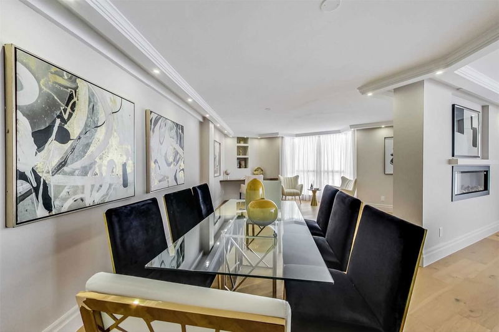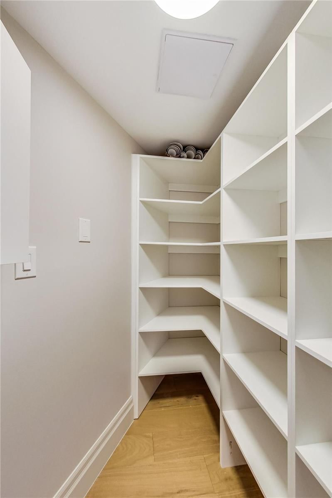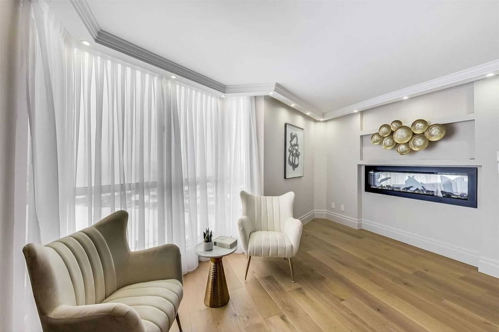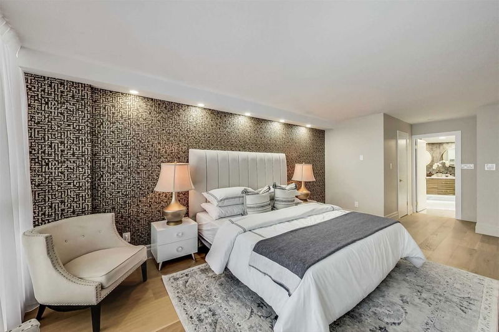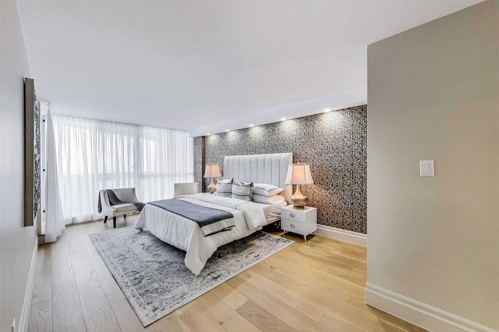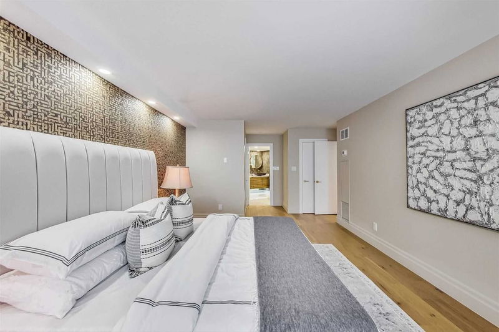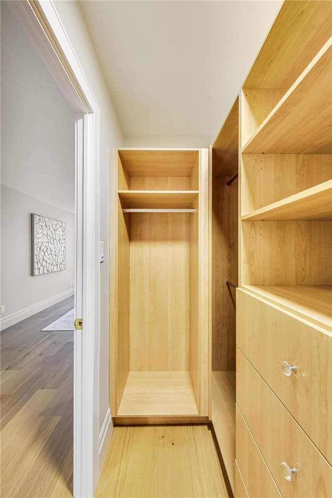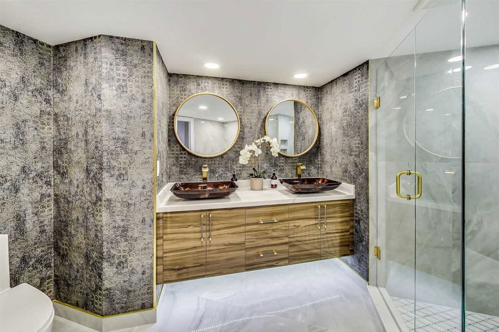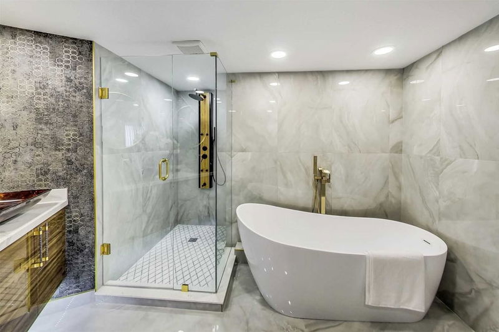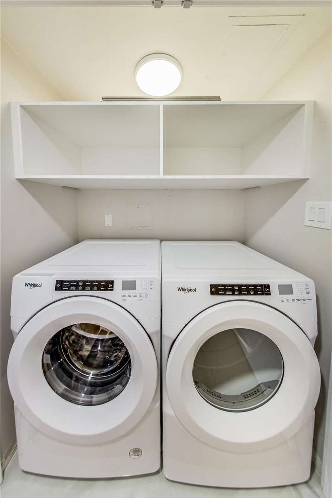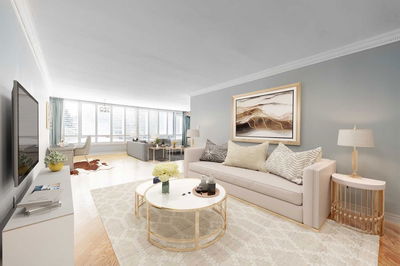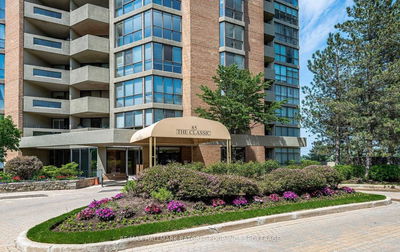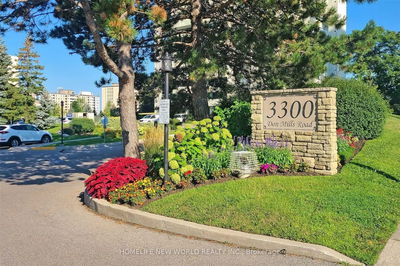Multi-Million Dollar Amenities: 24H Gatehouse, Concierge, Security, Indoor & Outdoor Pool, Saunas, Gym, Tennis, Squash Crt, We Are Proud To Present The Elegance, Approximately 2000 Sq.Ft. Of Luxury Living, This Bungalow In The Sky Has Incredible Features Including Smooth Ceilings, Custom One Of A Kind Bathroom Design. Spectacular Views Of The City. Oversized Custom Kitchen With Stainless Steel Build/In Appliances. Engineered Hardwood Flooring Throughout. Totally Redesigned And Stunning Features Makes This A Must See. Don't Delay, See It Today. Ideal For The Downsizer Who Wants Modern Luxury. Spacious Living Rm With Floor-To Ceiling Windows & W/Out To A Balcony Perfect For Sunset Views. Golf Practise, Party Rm W/Billiards,Library & Much More. Steps To Ttc, Groceries, Shopping, Parks & Trails. Easy Access To Seneca College, A.Y. Jackson, Hwy 404/401, Fairview Mall Shops & North York General Hospital.
Property Features
- Date Listed: Tuesday, January 17, 2023
- Virtual Tour: View Virtual Tour for 1404-85 Skymark Drive
- City: Toronto
- Neighborhood: Hillcrest Village
- Major Intersection: Don Mills / Finch Ave
- Full Address: 1404-85 Skymark Drive, Toronto, M2H3P2, Ontario, Canada
- Living Room: W/O To Balcony, Hardwood Floor, Window Flr To Ceil
- Family Room: Hardwood Floor, Fireplace, O/Looks Pool
- Kitchen: Stainless Steel Appl, Open Concept, Quartz Counter
- Listing Brokerage: Brewing Brokers Realty Inc., Brokerage - Disclaimer: The information contained in this listing has not been verified by Brewing Brokers Realty Inc., Brokerage and should be verified by the buyer.





