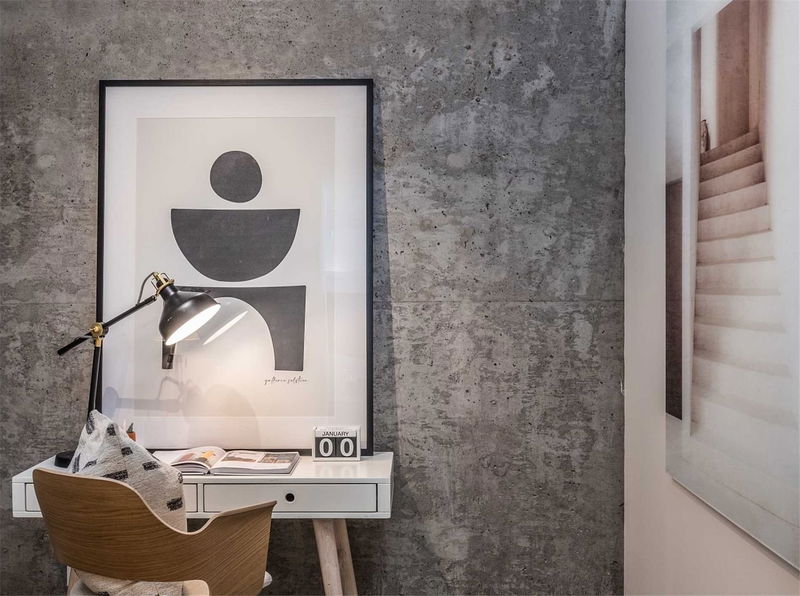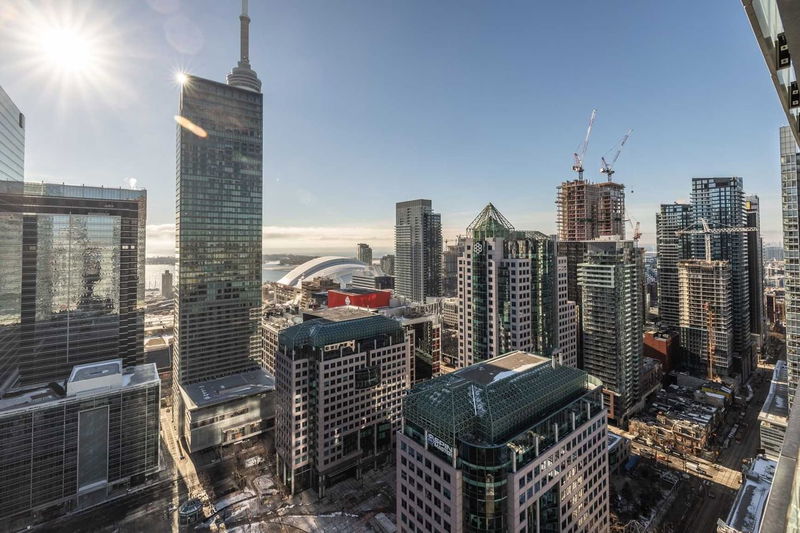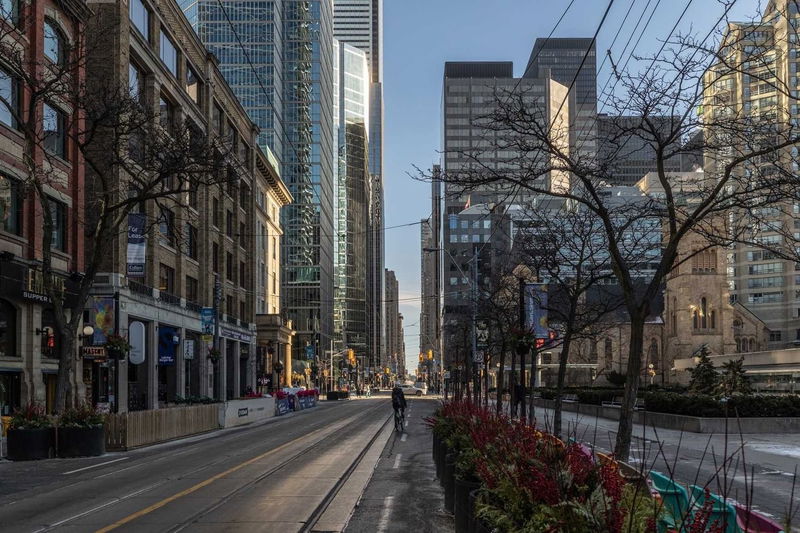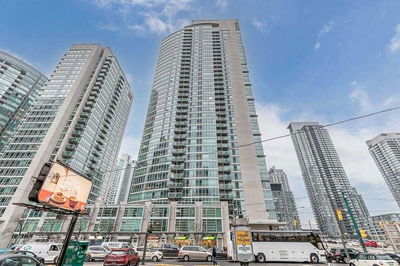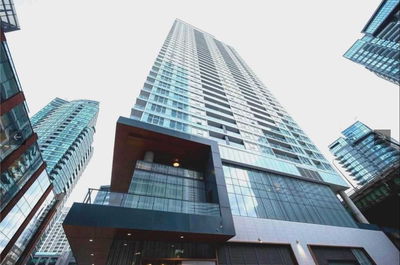Luxury Living At Theatre Park In The Heart Of Entertainment District. Spectacular Unit With 9 Ft Ceilings, Breathtaking Panoramic Views Of The Lake, Cn Tower, Rogers Centre And More! 2 Walk-Outs To Huge Balcony With Gas Line For Bbq. Great Floor Plan Offers Spacious Bedroom With Large Double Closet, Separate Den/Office, Floor To Ceiling Windows, Exposed Concrete, Hardwood Floors And High End Finishes Throughout. Prime Location With Transit At Your Doorstep. 24Hr Concierge, Fitness Facility, Lounge With Walk-Out To Outdoor Swimming Pool, Rooftop Deck.
Property Features
- Date Listed: Wednesday, January 18, 2023
- City: Toronto
- Neighborhood: Waterfront Communities C1
- Major Intersection: King St W & Simcoe
- Full Address: 3405-224 King Street W, Toronto, M5H0A6, Ontario, Canada
- Living Room: Hardwood Floor, Window Flr To Ceil, W/O To Balcony
- Kitchen: Combined W/Dining, Quartz Counter, Hardwood Floor
- Listing Brokerage: Royal Lepage/J & D Division, Brokerage - Disclaimer: The information contained in this listing has not been verified by Royal Lepage/J & D Division, Brokerage and should be verified by the buyer.










