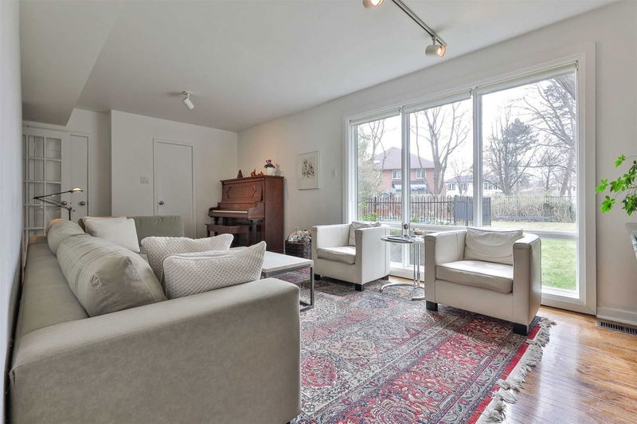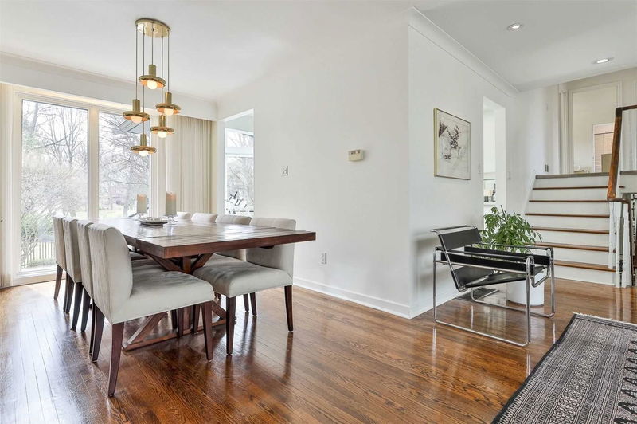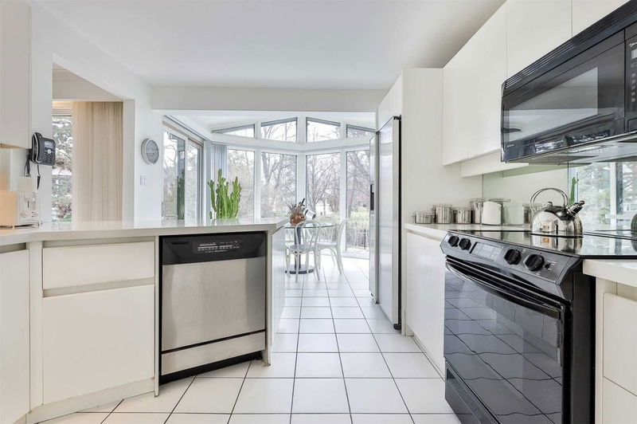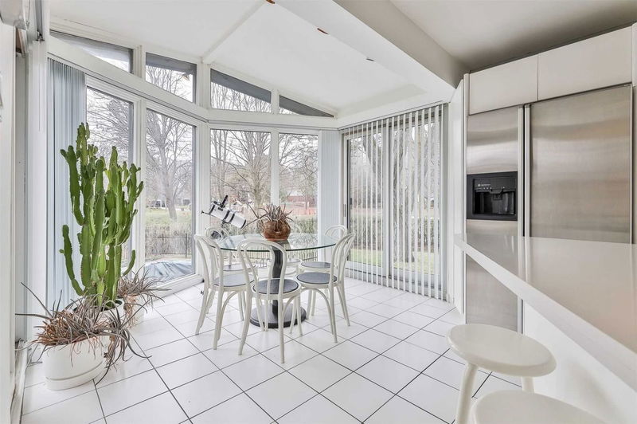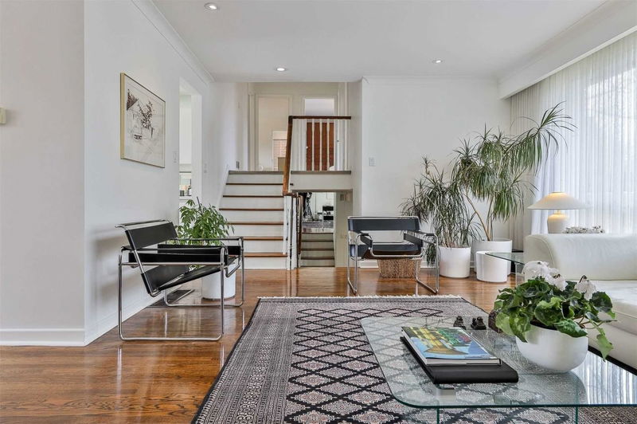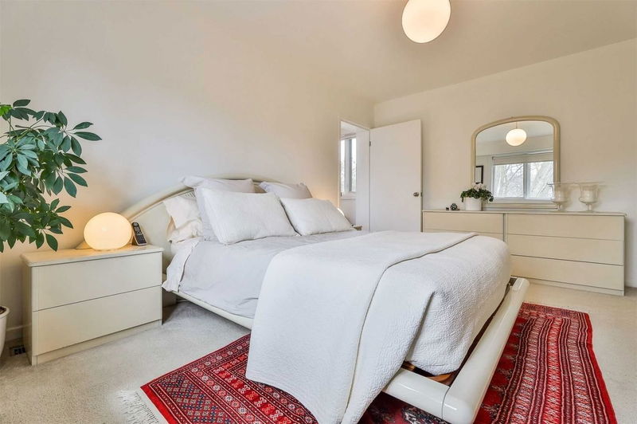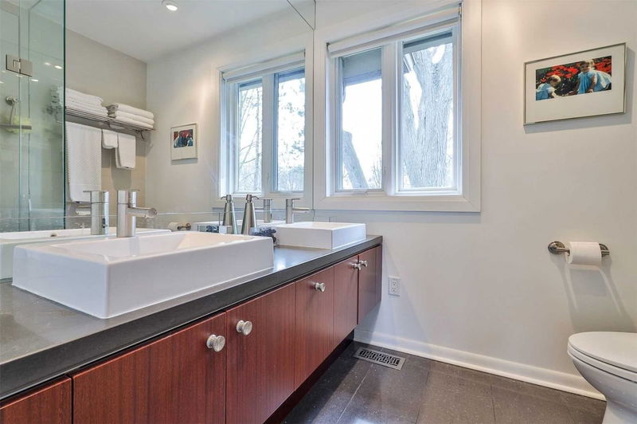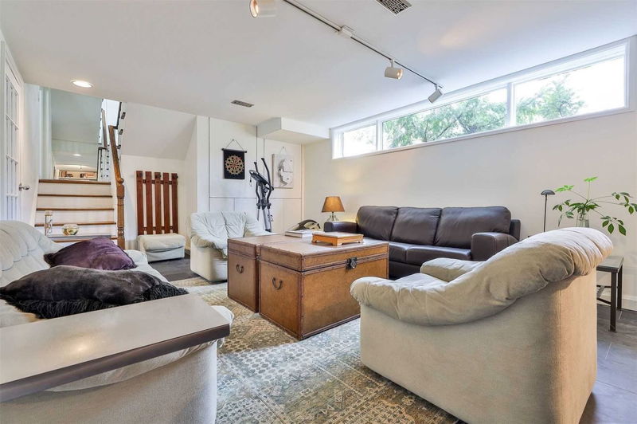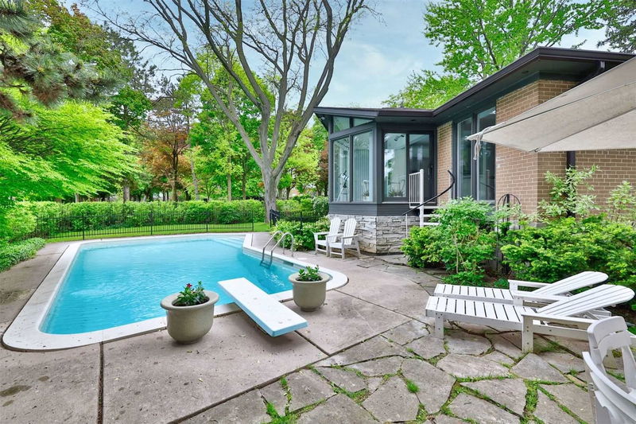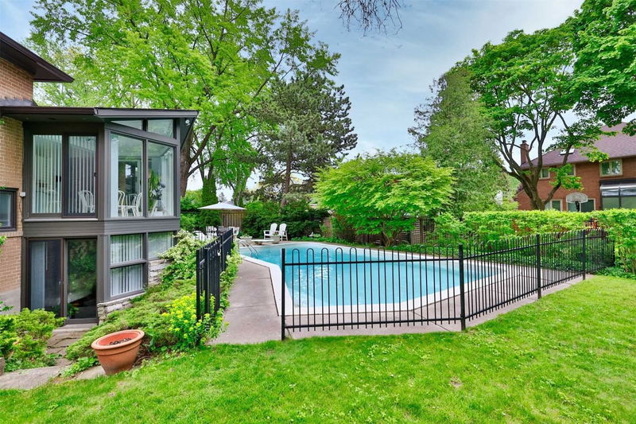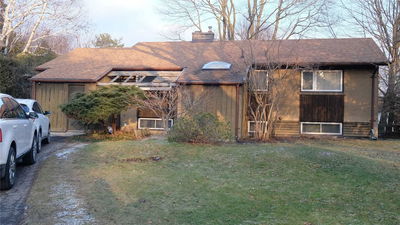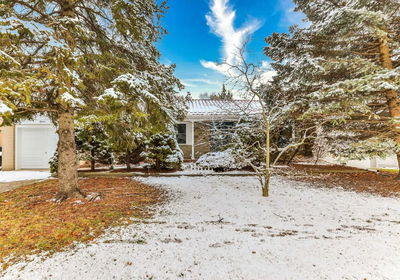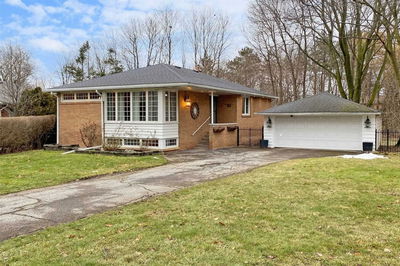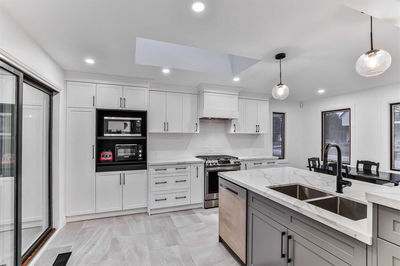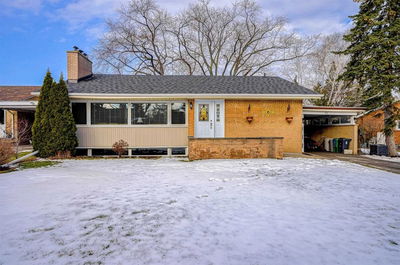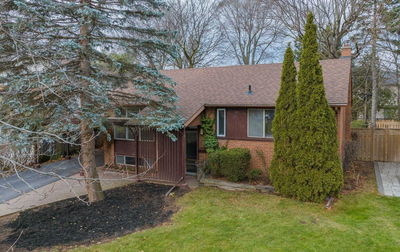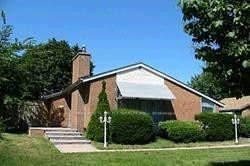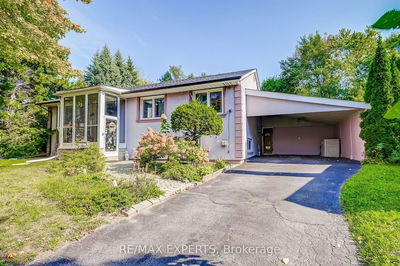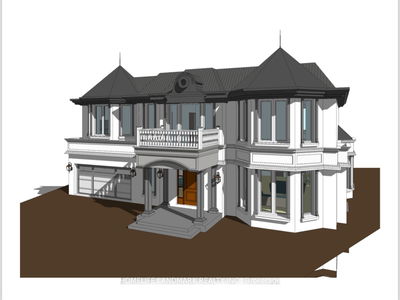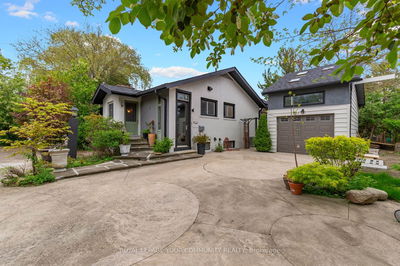Architecturally Significant Family Res. Nestled At End Of Cul-De-Sac On Gorgeous Pie Lot Abutting The Park. Move Right In Or Build Your Dream Home. Exquisitely Sun Filled & Preciously Maintained. Cascading Nat Light. Flr-To-Clg Wdws O/Lking Lush Greenery+Pool. Graciously Proprtioned Principl Rms W/Exceptional Entertaining Flow. Xl Fam Rm. Main Flr Mudrm W/Direct Access To Backyrd. Prim Bed Retreat W/3Pc Ens+Wic. W/Up L/L W/Wet Bar, Storage, Rec Rm And Gmes Rm
Property Features
- Date Listed: Thursday, January 19, 2023
- City: Toronto
- Neighborhood: Banbury-Don Mills
- Major Intersection: York Mills/Leslie
- Living Room: Fireplace, Hardwood Floor, Crown Moulding
- Kitchen: Breakfast Bar, Tile Floor, Stainless Steel Appl
- Family Room: Window Flr To Ceil, Hardwood Floor, French Doors
- Listing Brokerage: Re/Max Realtron Barry Cohen Homes Inc., Brokerage - Disclaimer: The information contained in this listing has not been verified by Re/Max Realtron Barry Cohen Homes Inc., Brokerage and should be verified by the buyer.




