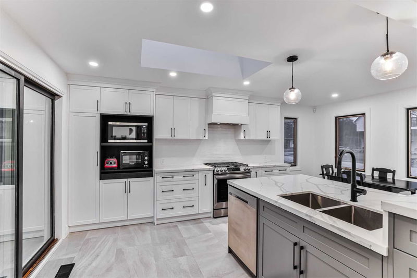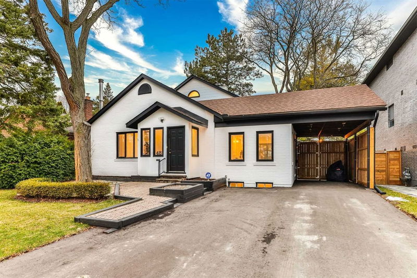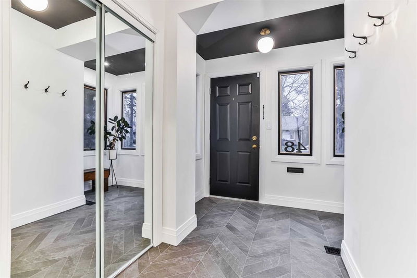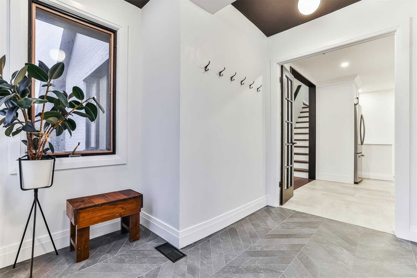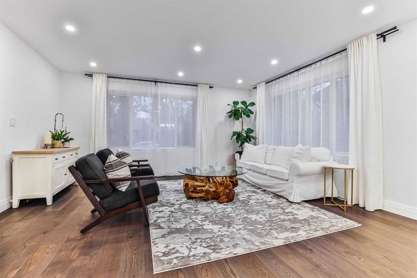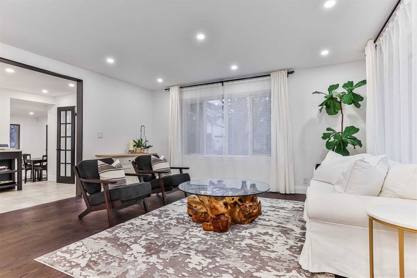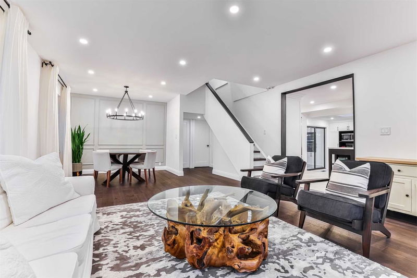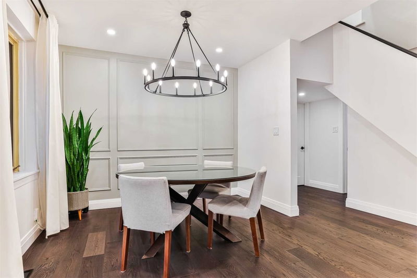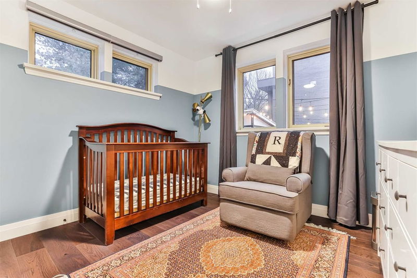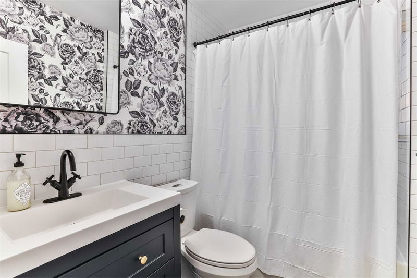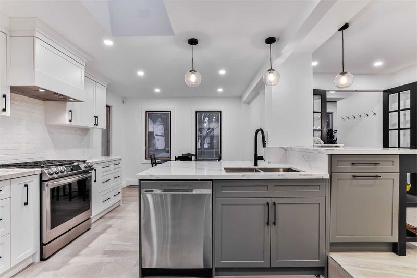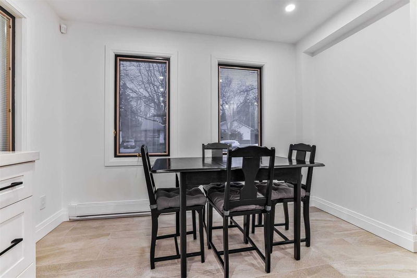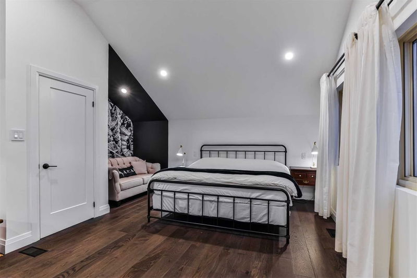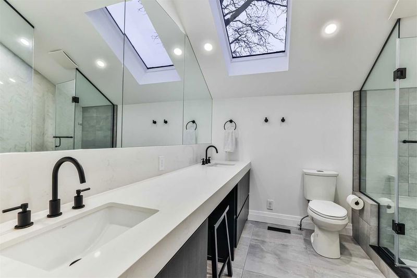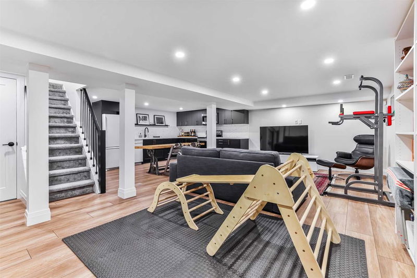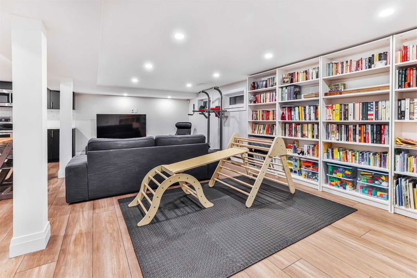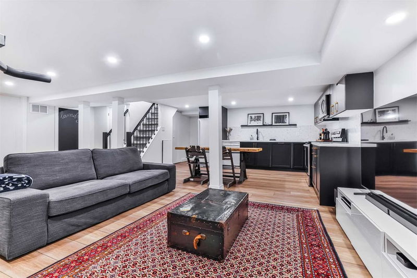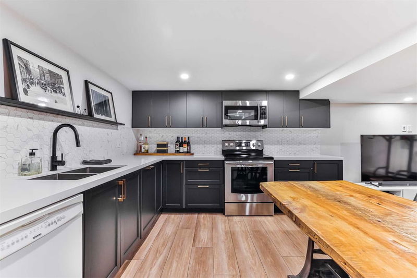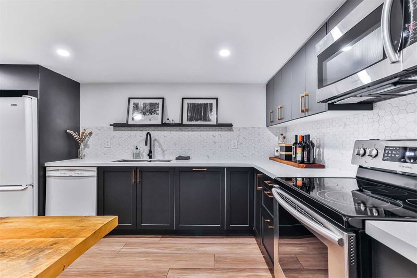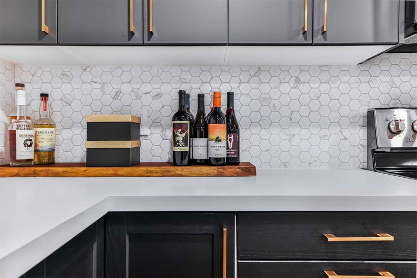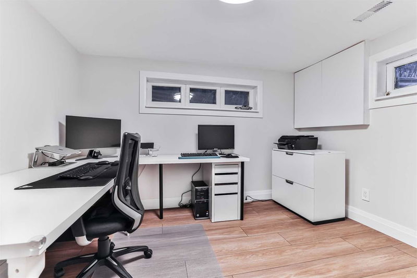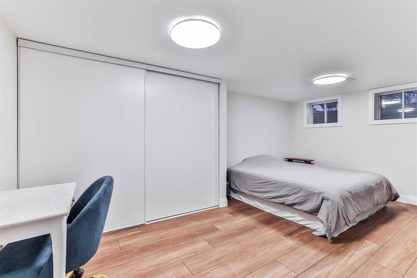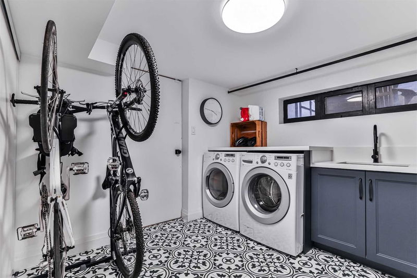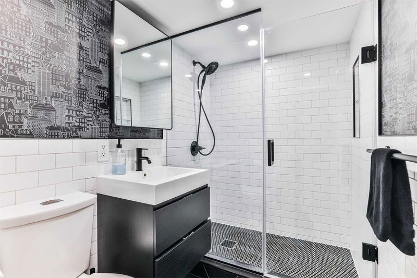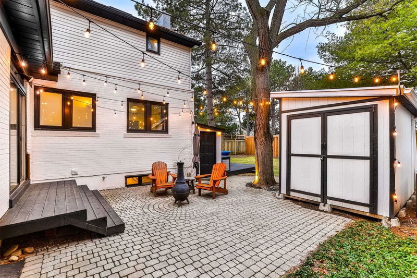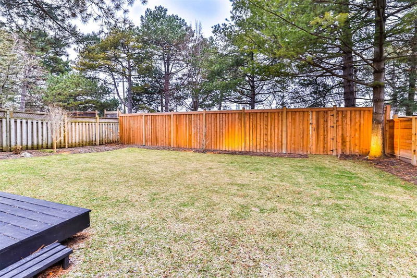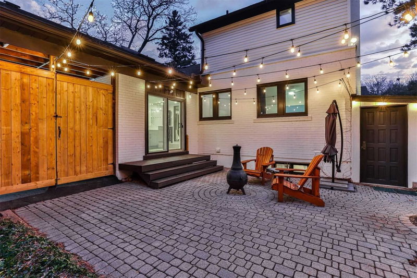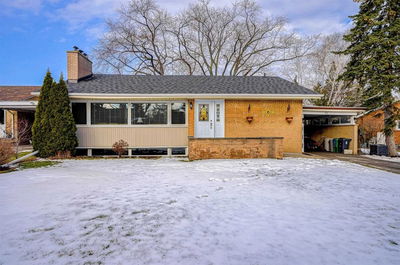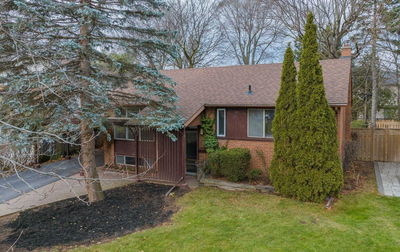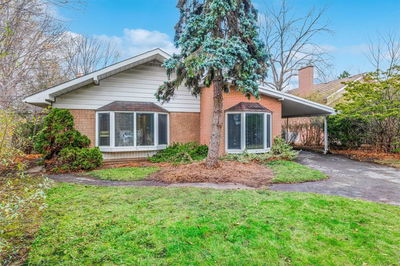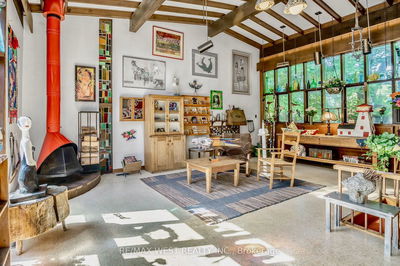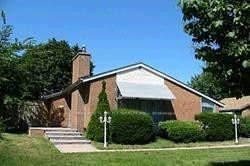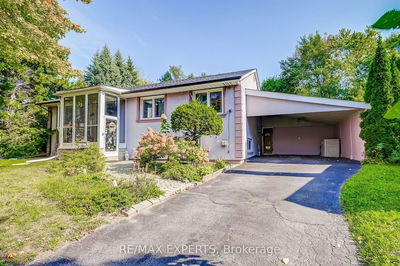***Stunning Full Renovation In 2021(Spent $$$)--Feels Like A Model Hm(Shows Amazingly)***B-E-A-U-T-I-F-U-L & Rarely- Available/Completely-Ready To Move-In/A Delightful-Modern/Stylish Hm & Situated In Mature-Fam Oriented Neghrd & Backing To Nature Path & Surrounded By L-U-X-U-R-Y C/Built Hm**Spacious Living Area W/A Private-Spectacular Master Suite W/Cathedral Ceiling Ensuite(2 Flr)-Beautiful Custom Kitchen W/S-S Appl & Functional C/Island Cmnd Eating Area & Lavishly-Done Work Entertaining Bsmt W/2nd Full Kitchen(Extra Appl) & Office/Br & A Separate Entrance W/Walk-Up Bsmt*Manicured Bckyd & Enclosed Intkng Patio-Fam Bbq Area
Property Features
- Date Listed: Thursday, January 26, 2023
- Virtual Tour: View Virtual Tour for 48 Addison Crescent
- City: Toronto
- Neighborhood: Banbury-Don Mills
- Major Intersection: W.Don Mills/N/Lawrence
- Full Address: 48 Addison Crescent, Toronto, M3B1K8, Ontario, Canada
- Living Room: Hardwood Floor, Open Concept, O/Looks Frontyard
- Kitchen: Stainless Steel Appl, Skylight, Centre Island
- Kitchen: Stainless Steel Appl, Combined W/Rec, Pot Lights
- Listing Brokerage: Forest Hill Real Estate Inc., Brokerage - Disclaimer: The information contained in this listing has not been verified by Forest Hill Real Estate Inc., Brokerage and should be verified by the buyer.

