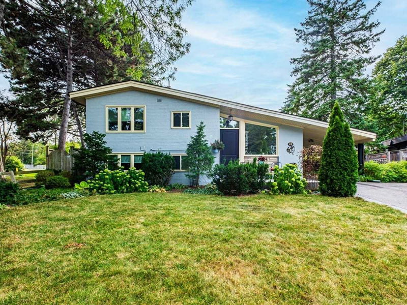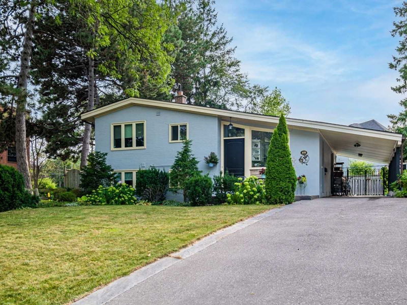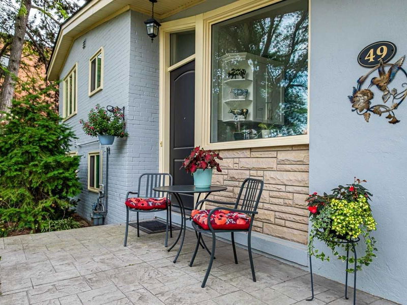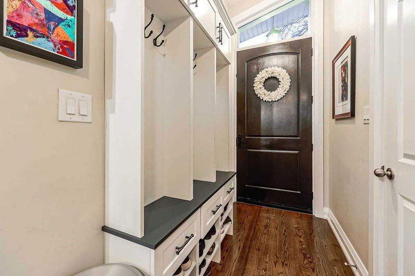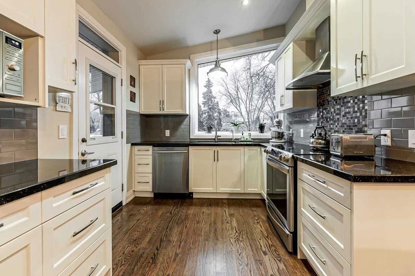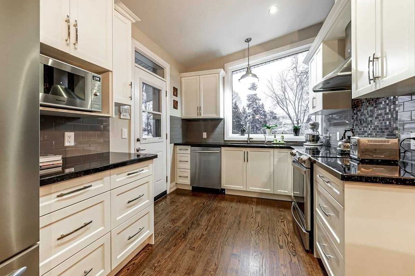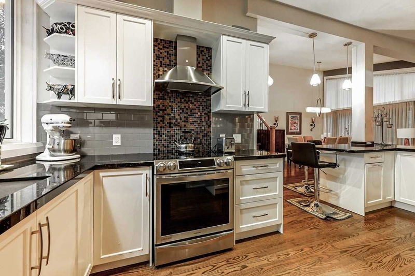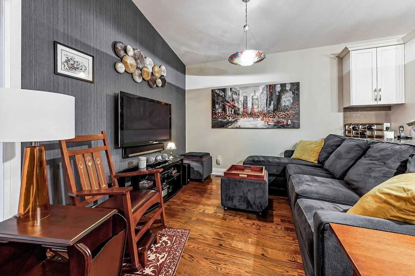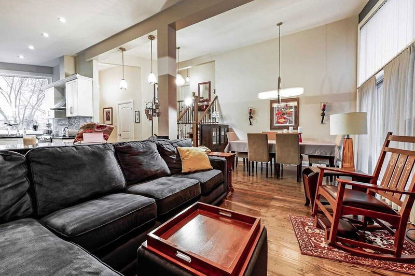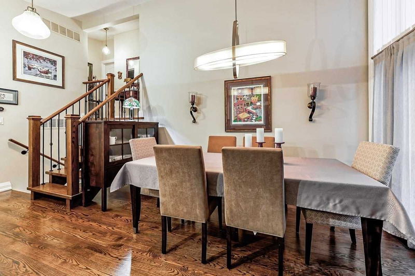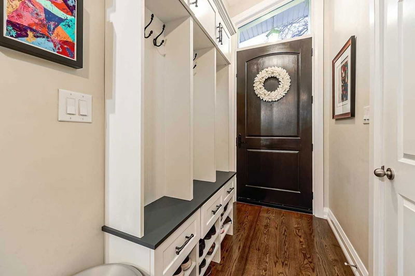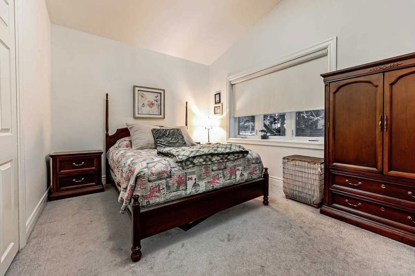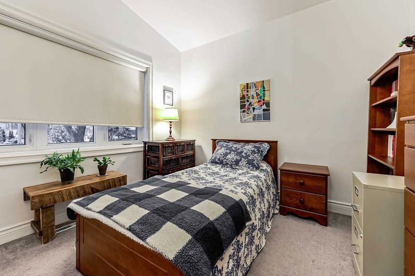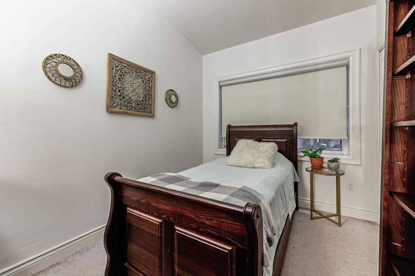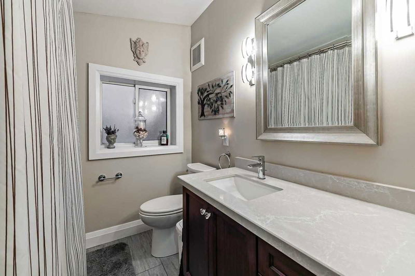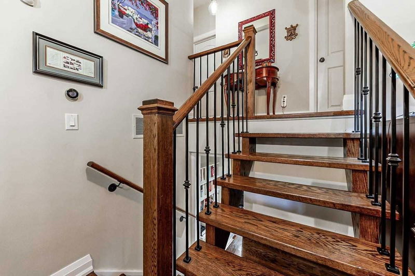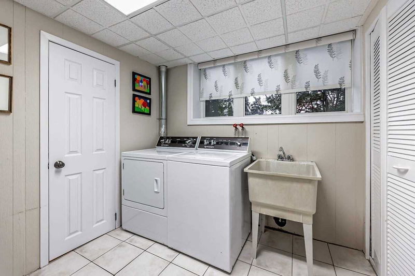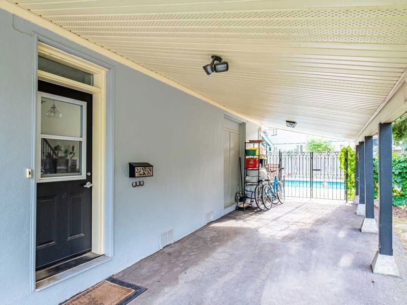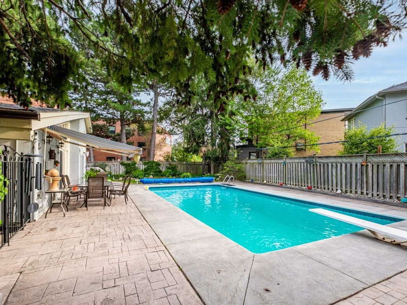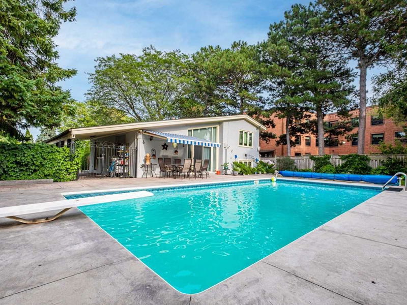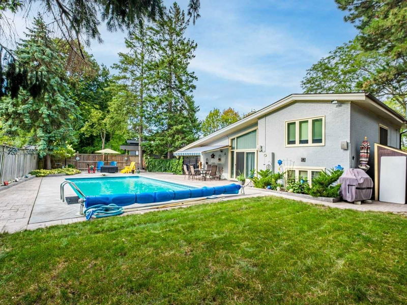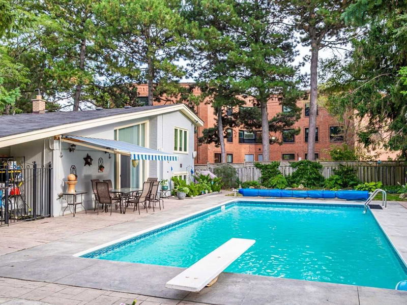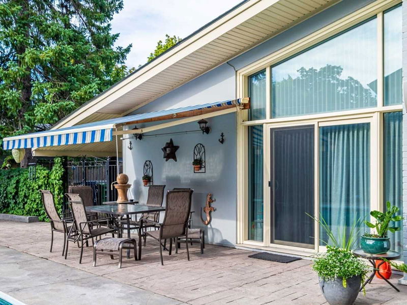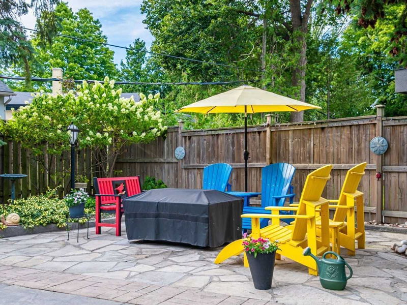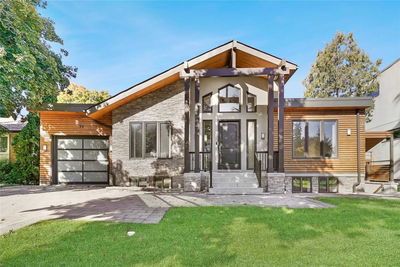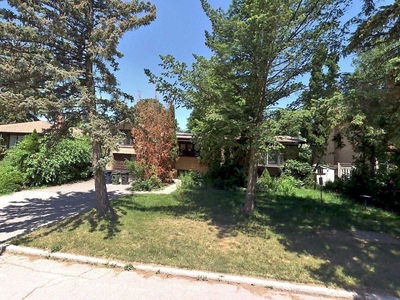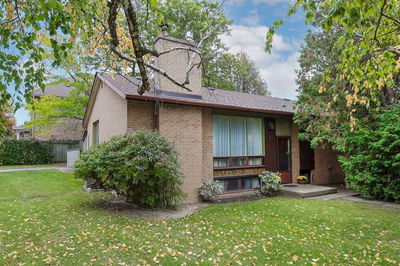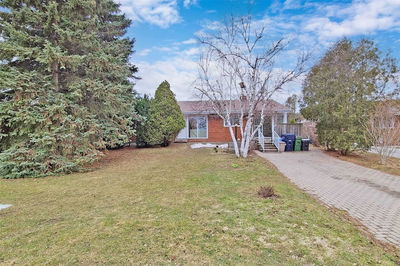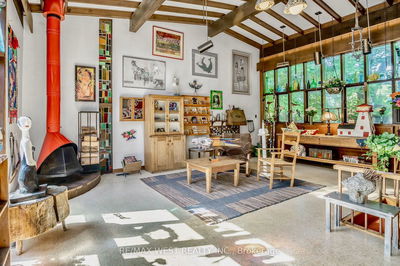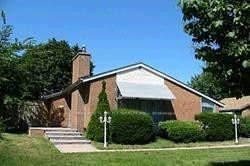Welcome To 49 Jocelyn Cres. Beautifully Updated Three Bedroom Home Sits On A Magnificent Large Lot In Sought After Don Mills And Lawrence. Open Concept Main Level Features A Spacious And Inviting Kitchen With Granite Countertops And Stainless Steel Appliances. Living And Dining Areas With Exceptionally High Vaulted Ceilings And Walk-Out To The Stunning Rear Garden With Large Inground Swimming Pool. Perfect For Entertaining. Newer Walnut Stained Hardwood Floors Throughout. Lower Level Family Room With Above Grade Windows And Tons Of Storage Space. Steps To The Shops At Don Mills, Edwards Gardens, Restaurants, Library And More.
Property Features
- Date Listed: Monday, November 14, 2022
- Virtual Tour: View Virtual Tour for 49 Jocelyn Crescent
- City: Toronto
- Neighborhood: Banbury-Don Mills
- Major Intersection: Don Mills And Lawrence
- Full Address: 49 Jocelyn Crescent, Toronto, M3B1A3, Ontario, Canada
- Kitchen: Hardwood Floor, Stainless Steel Appl, Open Concept
- Living Room: Hardwood Floor, W/O To Garden, Vaulted Ceiling
- Family Room: Ceramic Floor, Above Grade Window
- Listing Brokerage: Royal Lepage Signature Realty, Brokerage - Disclaimer: The information contained in this listing has not been verified by Royal Lepage Signature Realty, Brokerage and should be verified by the buyer.

