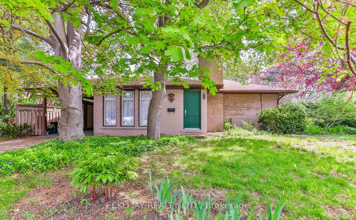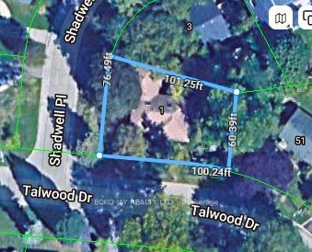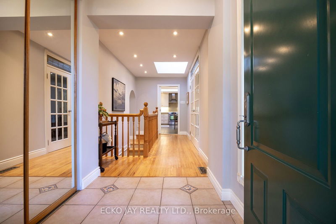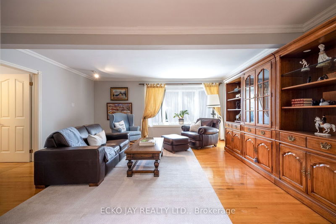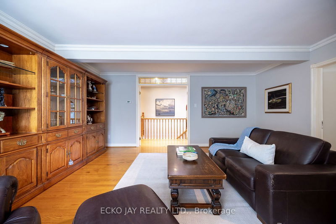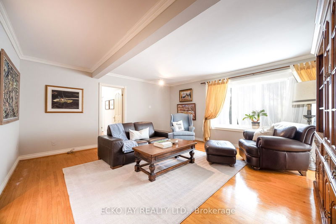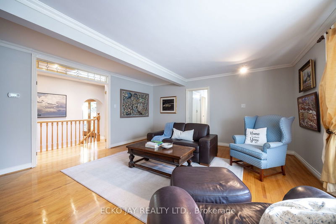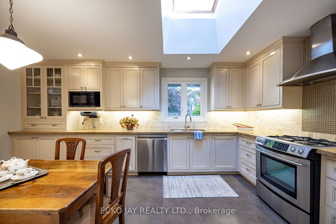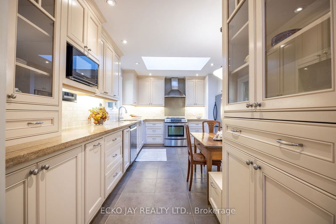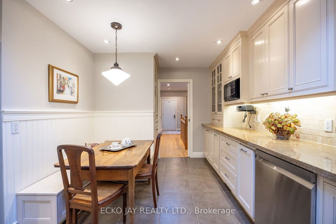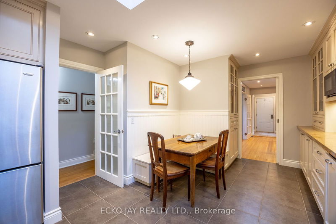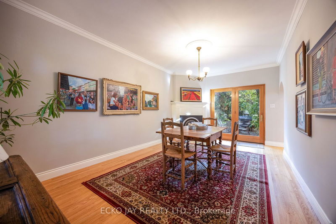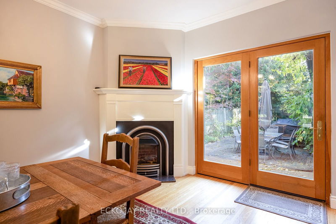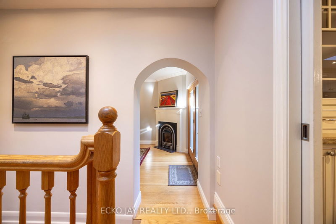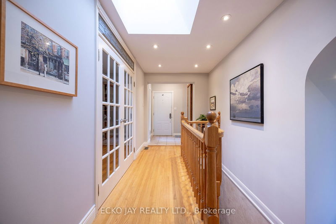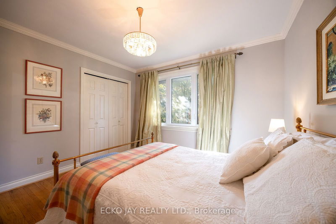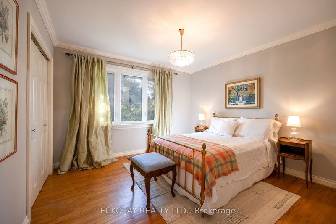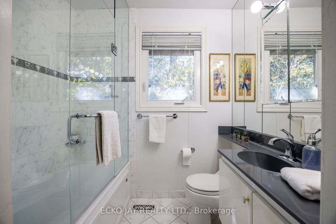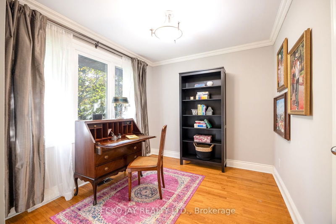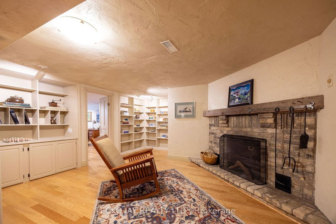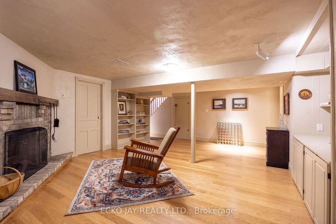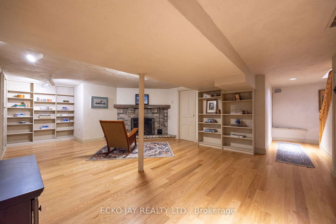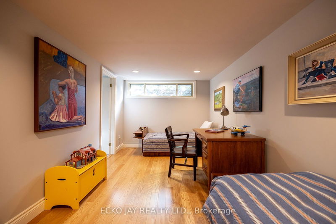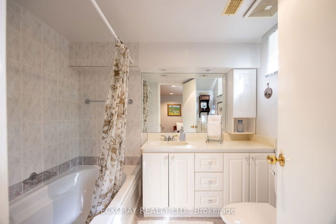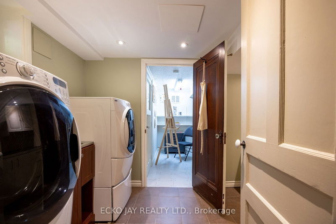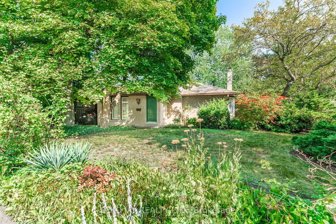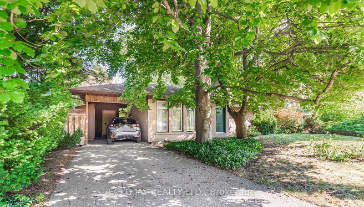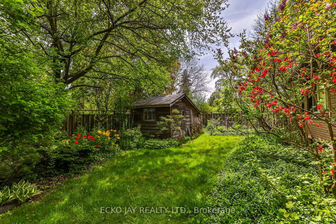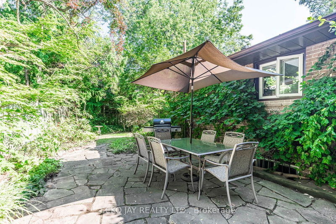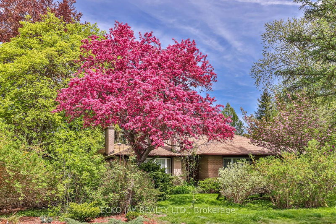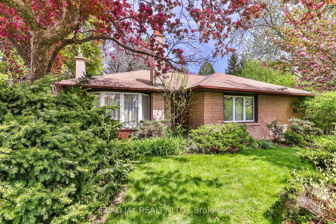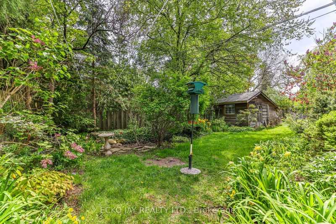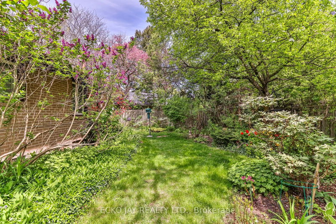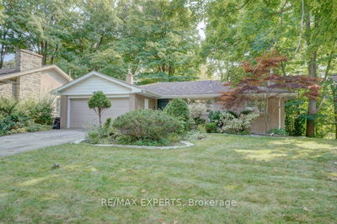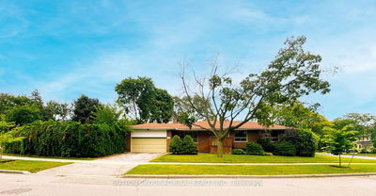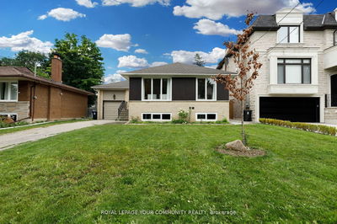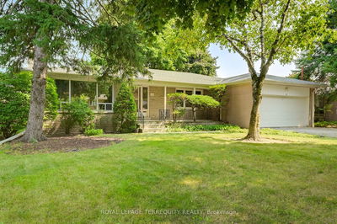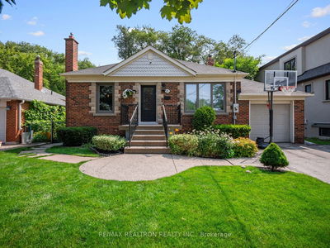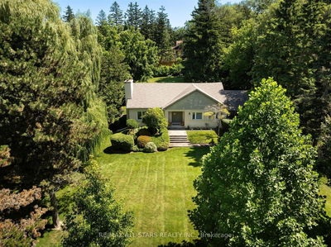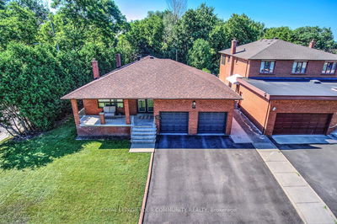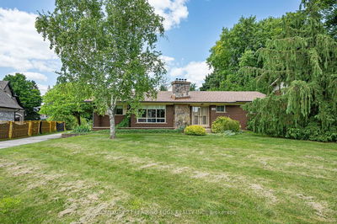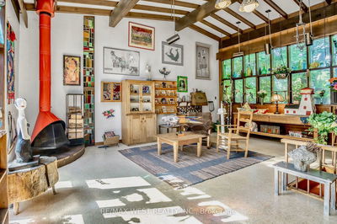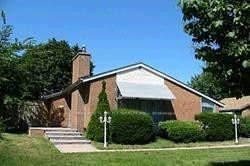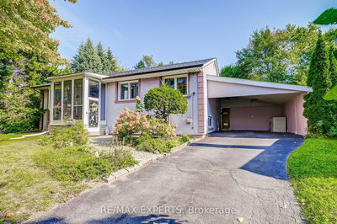Located in a quiet and friendly cul-de-sac, this welcoming 3 +1 bedroom home, with 2,669 sq ft of total living space, combines comfort and practicality. Well-maintained and thoughtfully updated, it offers a bright and airy entrance with skylights that bring in plenty of natural light, creating a warm and inviting feel. The home features generous living spaces with extensions that provide plenty of room for family activities and casual get-togethers. The home reflects a level of care and attention to detail that stands out. The fully finished basement complete with built-ins and fireplace, make it a cozy spot for relaxing, watching movies, or setting up a home office. Step outside to a nicely landscaped patio and garden area, a peaceful space perfect for enjoying your morning coffee, gardening, or simply unwinding in the fresh air. You will also have access to excellent schools like Rippleton Public School, Windfields Junior High (with an I.B. Program) and more. There are 6 private schools within a 10-minute walk. You are just steps from Bond Park, Edwards Gardens, scenic walking trails, TTC, and the Shops at Don Mills. This home offers a comfortable space to enjoy life's simple pleasures. Don't miss the chance to make this wonderful home your own. OH on Sat, Oct 26, 2-4pm.
Property Features
- Date Listed: Thursday, October 24, 2024
- Virtual Tour: View Virtual Tour for 1 Shadwell Place
- City: Toronto
- Neighborhood: Banbury-Don Mills
- Full Address: 1 Shadwell Place, Toronto, M3B 1J4, Ontario, Canada
- Living Room: Bay Window, French Doors, Hardwood Floor
- Kitchen: Renovated, Skylight, Breakfast Area
- Listing Brokerage: Ecko Jay Realty Ltd. - Disclaimer: The information contained in this listing has not been verified by Ecko Jay Realty Ltd. and should be verified by the buyer.

