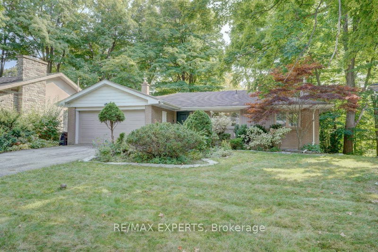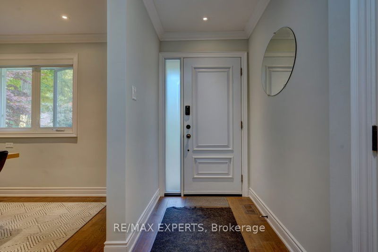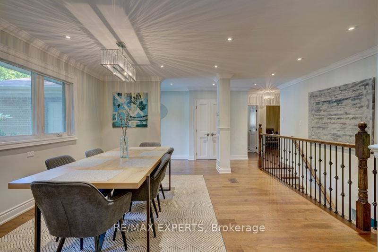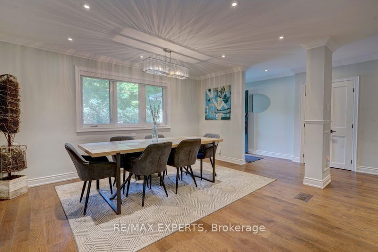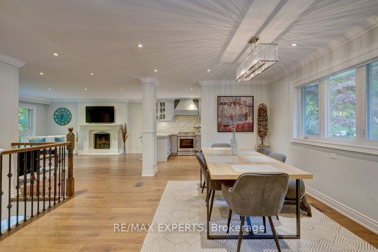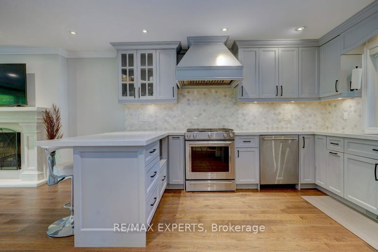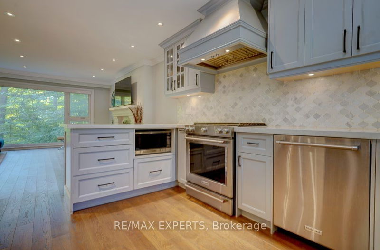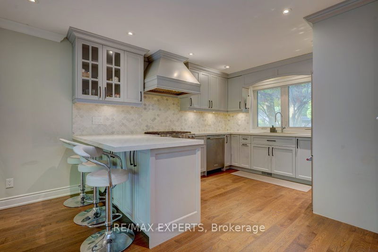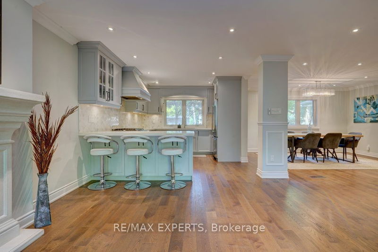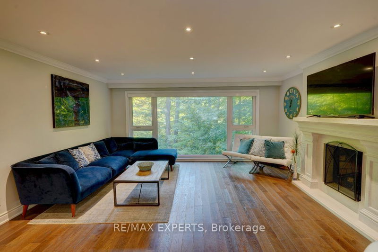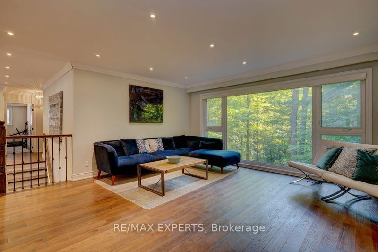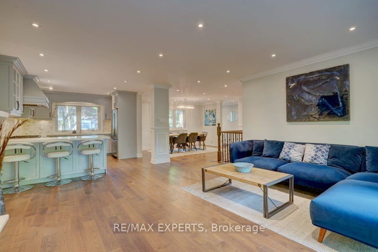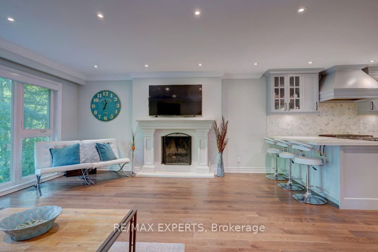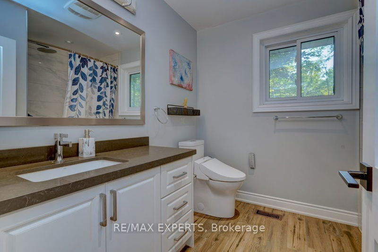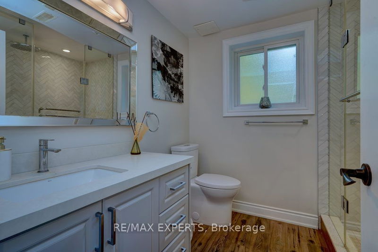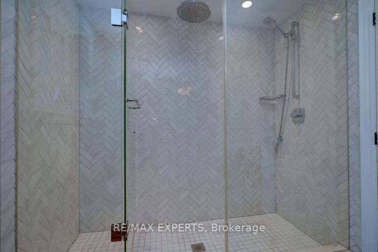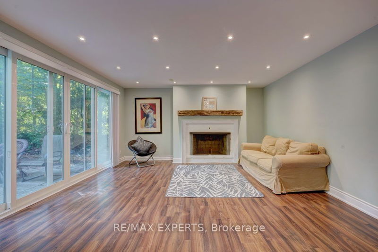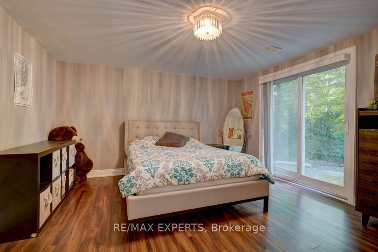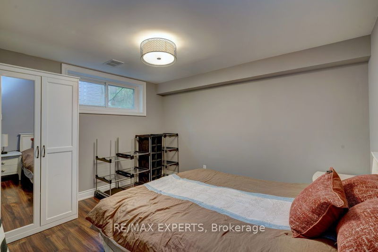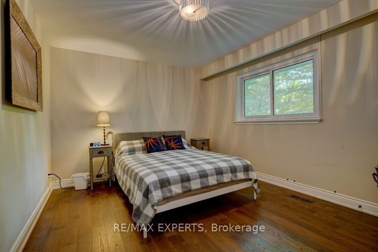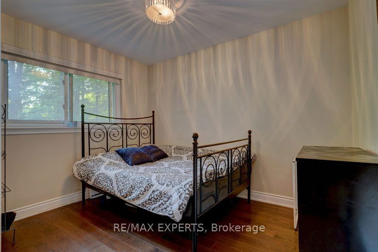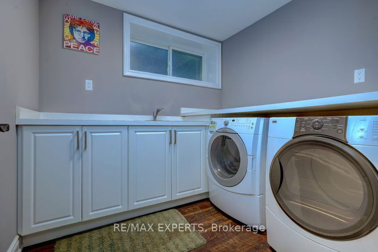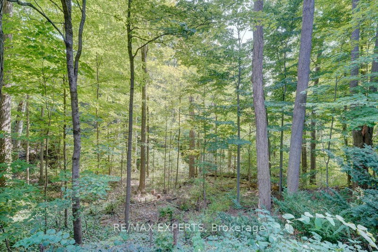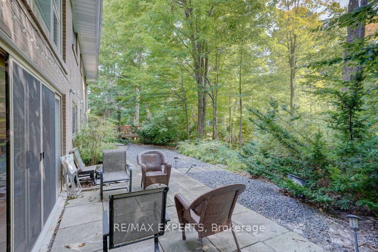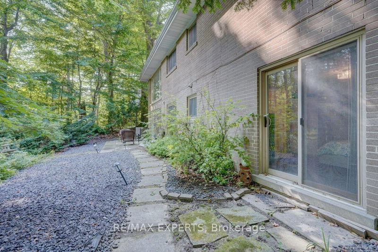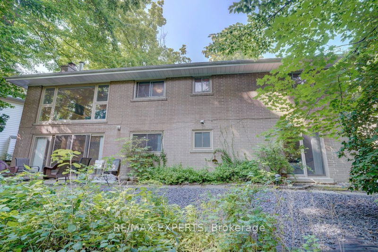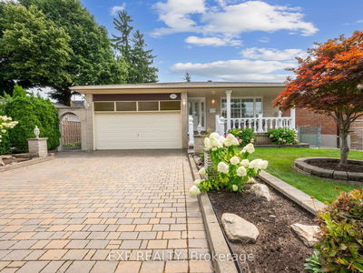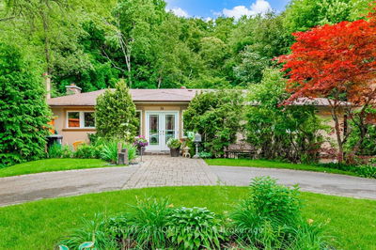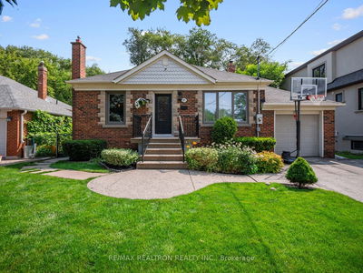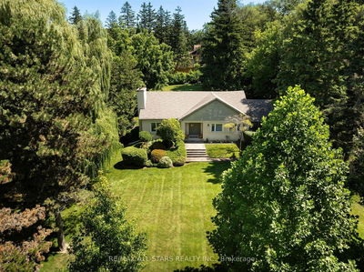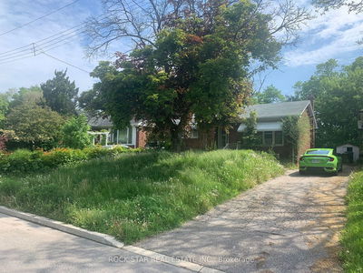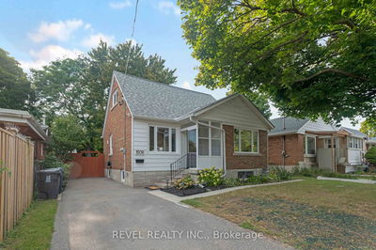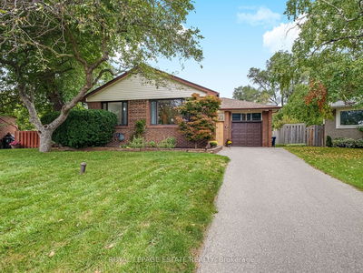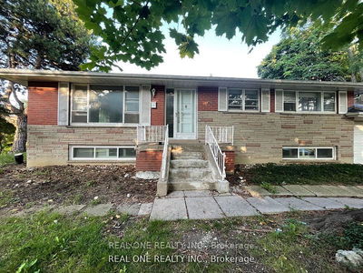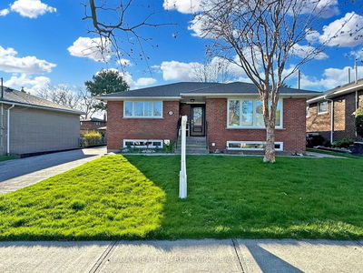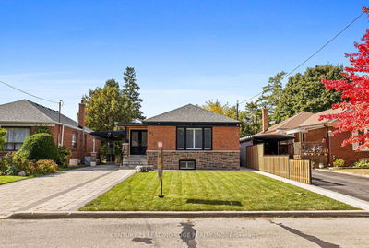Charming 3+2 Bedroom Haven on A Secluded Cul-de-Sac. Embrace The Opportunity To Own This Enchanting, Recently Updated Home, Which Boasts A South-facing Lot And Backs Onto A Ravine. A Unique Feature Not To Be Missed. This Property Is An Entertainer's Delight With Its Open-concept Main Floor, Featuring A Gourmet Kitchen, Hardwood Floors, And A Warm Wood-burning Fireplace. The Updates, Have Been Thoughtfully Done To Ensure Modern Luxury With Timeless Appeal. Relax In The Lower Level Rec Room, Complete With A Walkout To Your Own Slice Of Nature. This Home Offers A Lifestyle Of Tranquility And Exclusivity, Blending Indoor Elegance With The Serenity Of Outdoor Living.
Property Features
- Date Listed: Tuesday, September 17, 2024
- Virtual Tour: View Virtual Tour for 25 Sagebrush Lane
- City: Toronto
- Neighborhood: Parkwoods-Donalda
- Full Address: 25 Sagebrush Lane, Toronto, M3A 1X4, Ontario, Canada
- Kitchen: Pot Lights, Breakfast Bar, Stainless Steel Appl
- Living Room: Pot Lights, Fireplace, O/Looks Ravine
- Listing Brokerage: Re/Max Experts - Disclaimer: The information contained in this listing has not been verified by Re/Max Experts and should be verified by the buyer.

