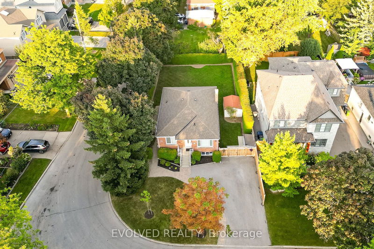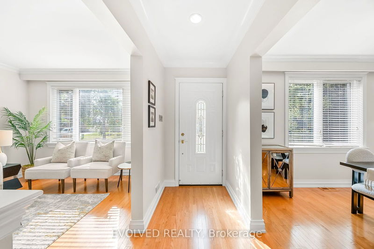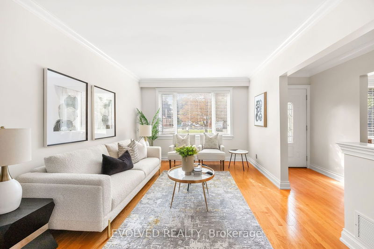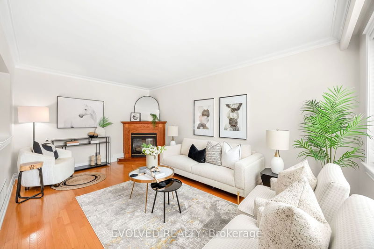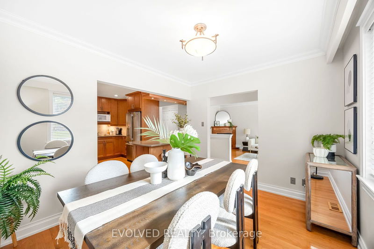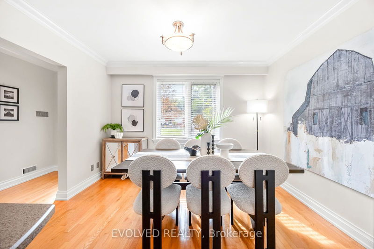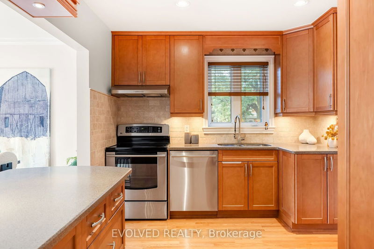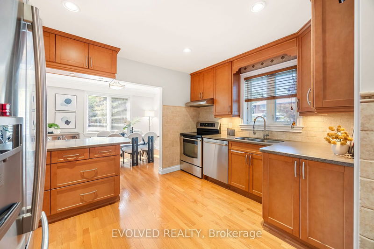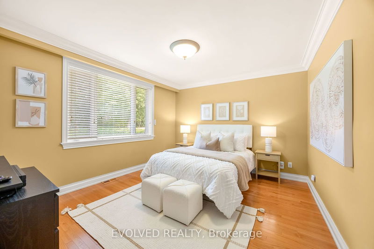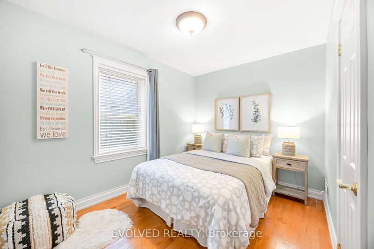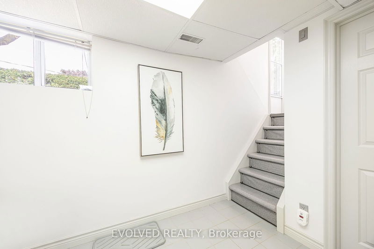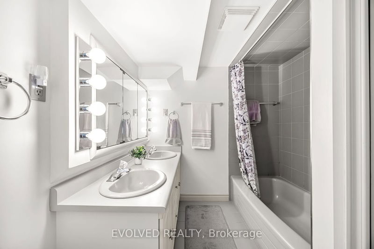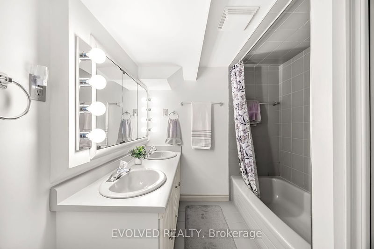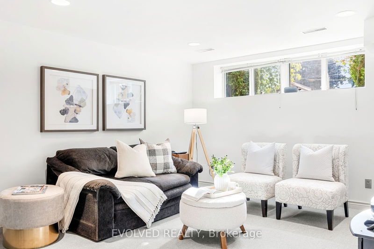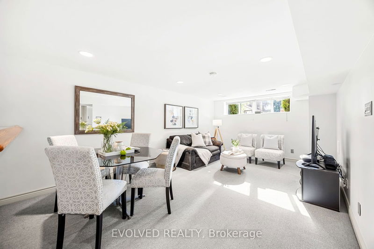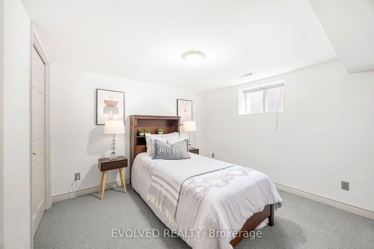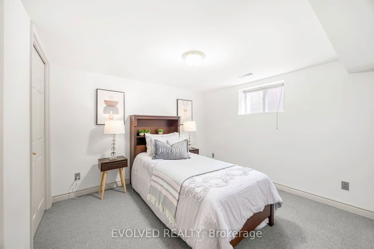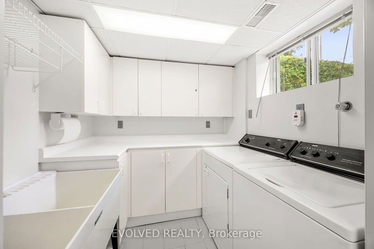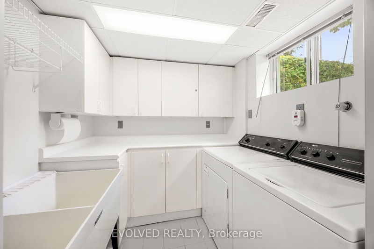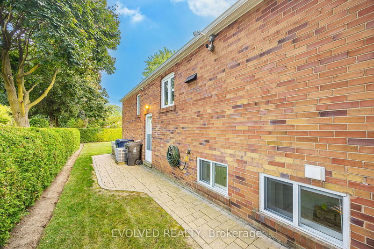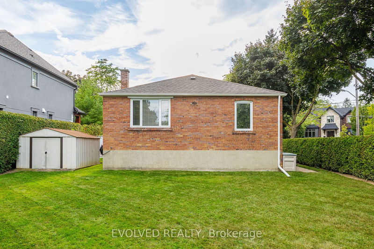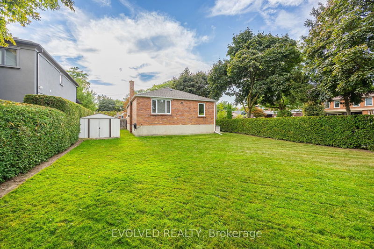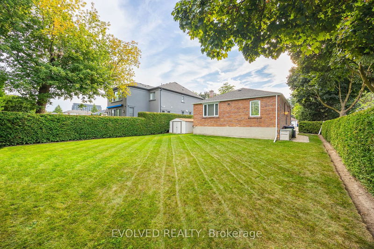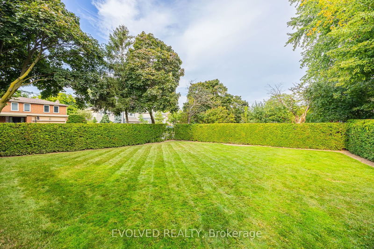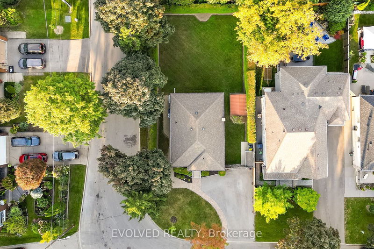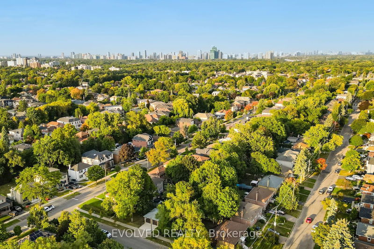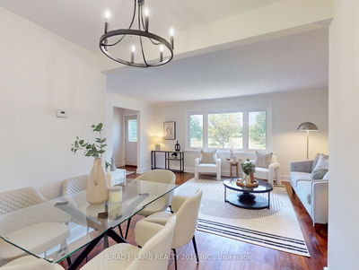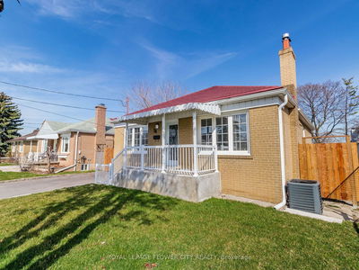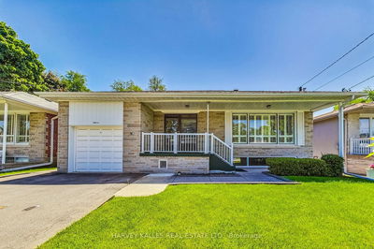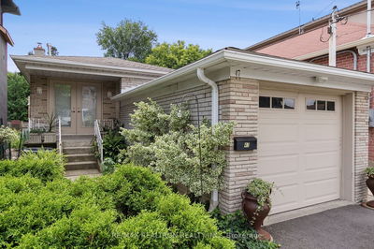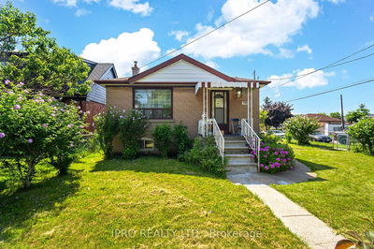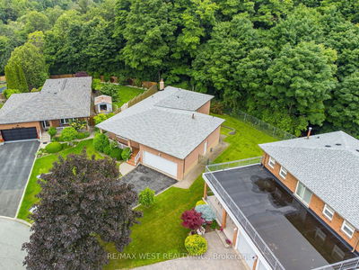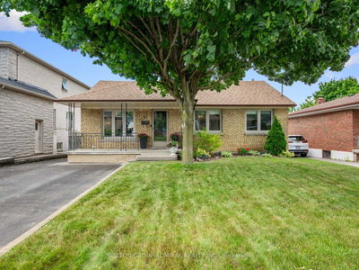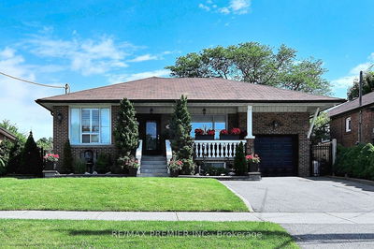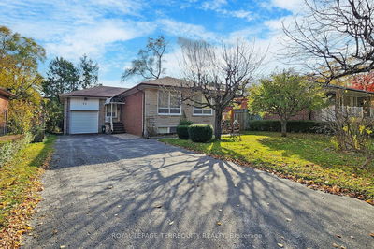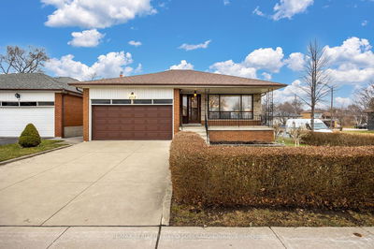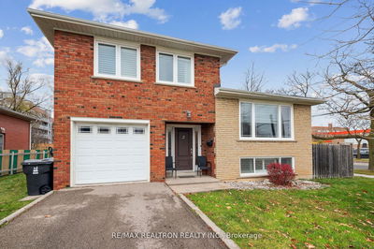Discover this upgraded, bright 3+2 bedroom bungalow, nestled on one of the quietest and pristine tree lined family-friendly crescents in the highly sought-after Clanton Park! This meticulously maintained home showcases pride of ownership with key updates throughout, offering a move-in ready opportunity. Featuring a separate side entrance to a finished 2-bedroom basement apartment with a full kitchen, bathroom and open-concept floor plan. This space is perfect for additional living or rental income. Outdoors, you'll be greeted by a professionally landscaped, sun-filled backyard oasis - gardeners delight with mature trees and a 200 feet long cedar tree fence for ultimate privacy and serenity. Located just minutes from Yorkdale Mall, Hwy 401, parks, schools, and within walking distance to the subway, this home offers convenience and comfort. Surrounded by multi-million dollar custom built homes, this is your rare chance to own in this high-demand area. Don't miss out on this exceptional opportunity!
Property Features
- Date Listed: Saturday, September 21, 2024
- Virtual Tour: View Virtual Tour for 49 Wigan Crescent
- City: Toronto
- Neighborhood: Clanton Park
- Major Intersection: Bathurst & Wilson
- Full Address: 49 Wigan Crescent, Toronto, M3H 3A5, Ontario, Canada
- Family Room: Hardwood Floor, Electric Fireplace, East View
- Kitchen: Centre Island, Hardwood Floor
- Kitchen: Combined W/Rec, Tile Floor
- Listing Brokerage: Evolved Realty - Disclaimer: The information contained in this listing has not been verified by Evolved Realty and should be verified by the buyer.



