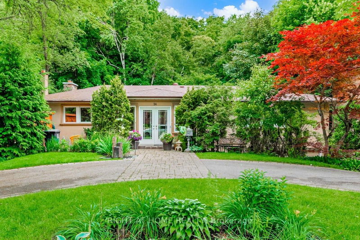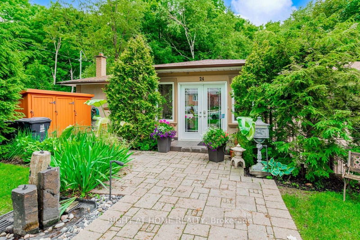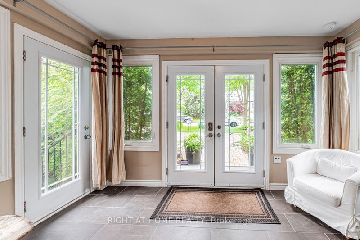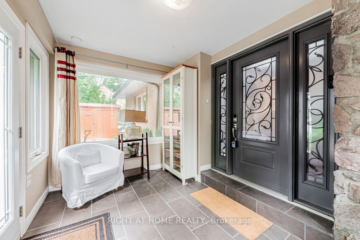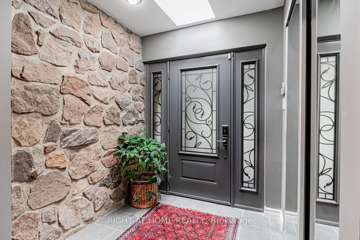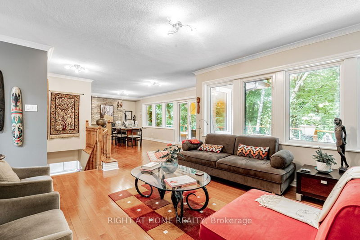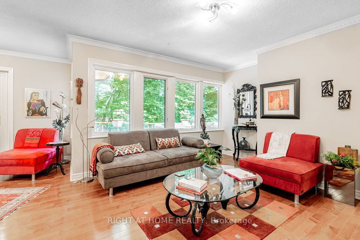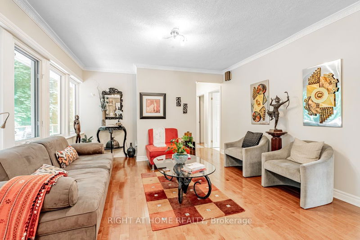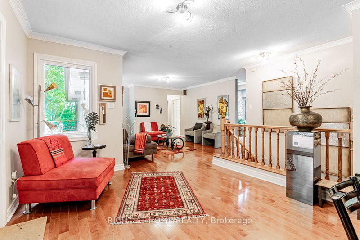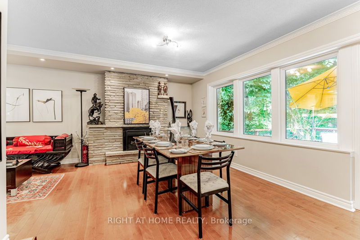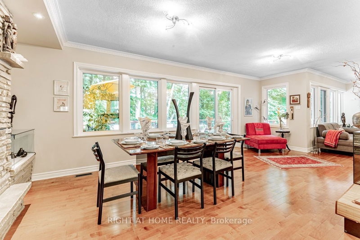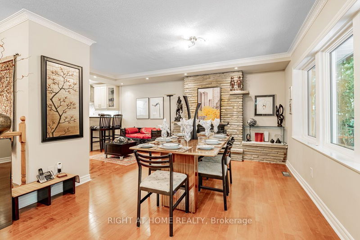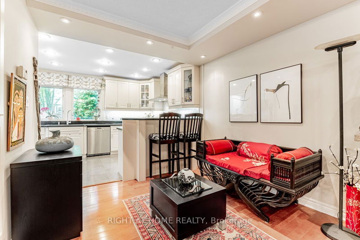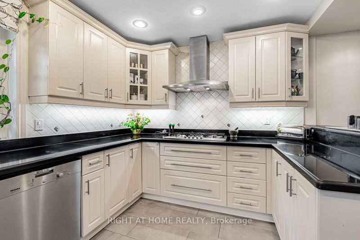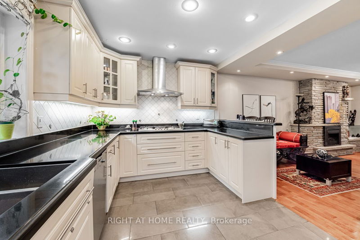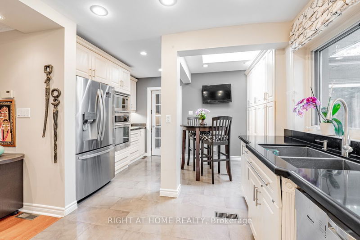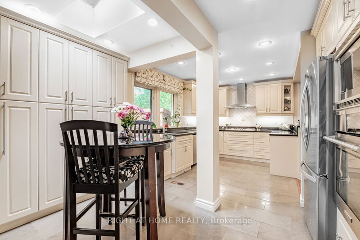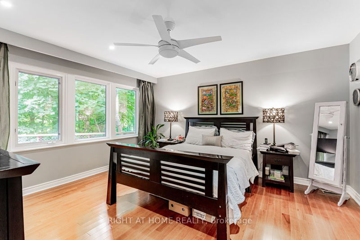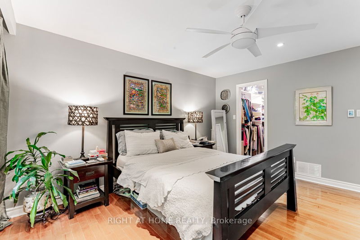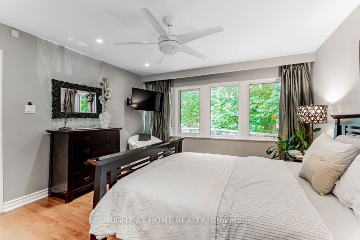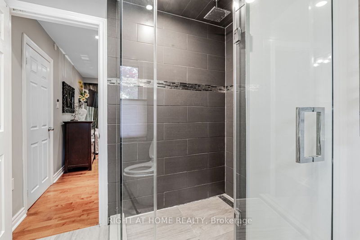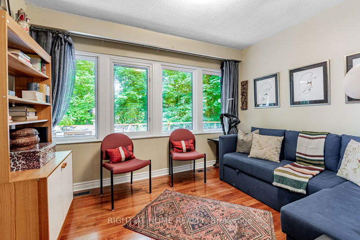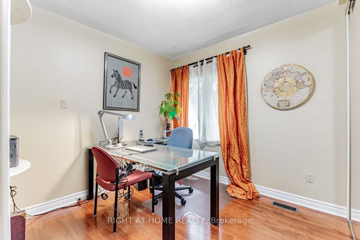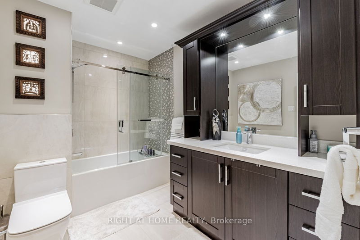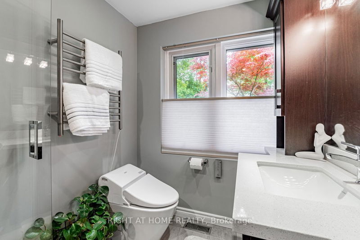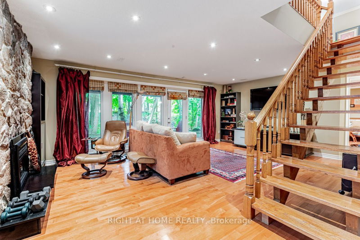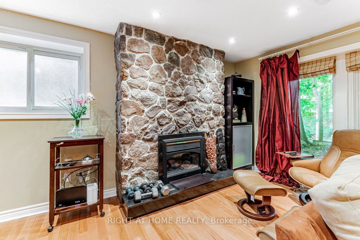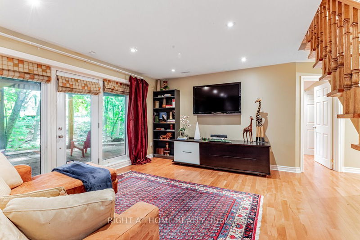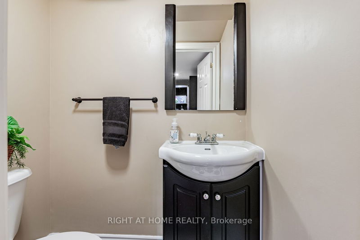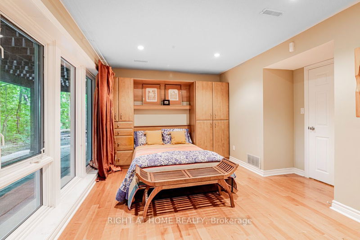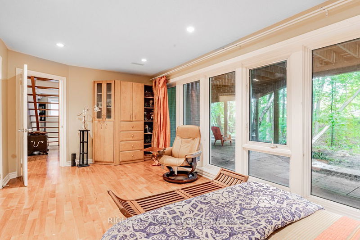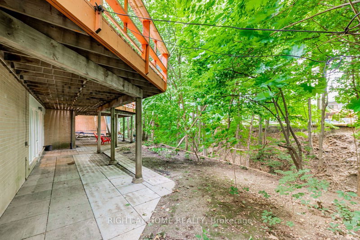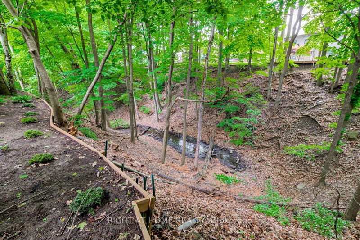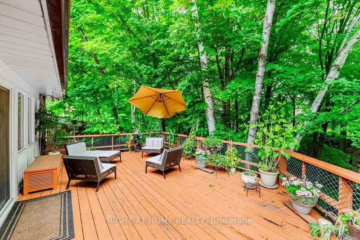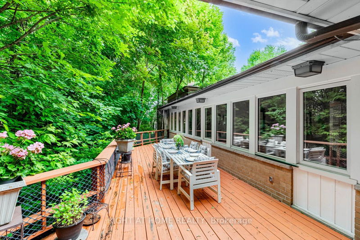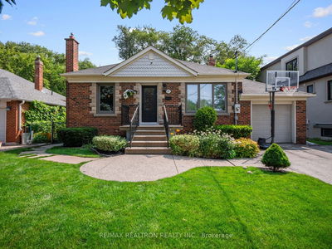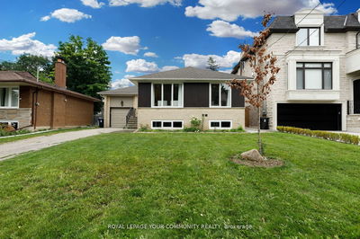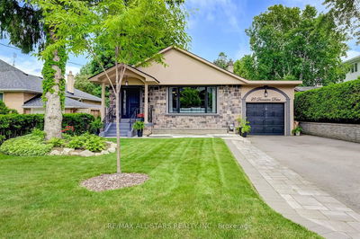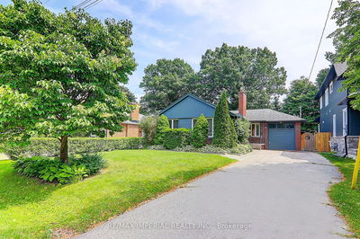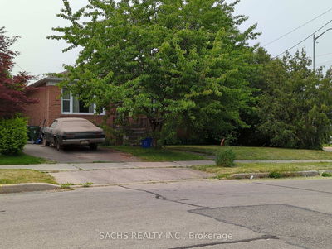Welcome to 24 Codsell Ave, your Cottage Gateway in The City! This Property Offers a Ravine Setting With Spectacular Views Especially from the Huge Deck that Runs the Length of the House, Perfect for Relaxing or Entertaining Friends & Family! This Spacious, Bright & Well Maintained Home Offers Comfort & Privacy at 2849 Sq Ft +/- (including the Finished Walk-Out Basement)! The House has a Covered Entrance Porch, Foyer with Skylight, Living Room, Large Dining Room, Eat-In Kitchen with Pot-Lights & Quartz Counters & Skylight, 2 Fireplaces, Panoramic Windows, Primary Bedroom with a Large W/I Closet & 3 Pc Ensuite with Heated Floors, Spacious Bedrooms! The Finished Basement has Huge Rec Room with Backyard Access, Spare Bedroom with B/I Murphy Bed, 4 Pc Bathroom, Powder Room & Storage Room. The Circular Driveway can fit up to 4 Cars! Walking Distance to Amazing Amenities: Metro, Shoppers Drug Mart, Multiple Banks (TD, BMO, RBC, Scotia), Coffee Shops, Restaurants, Bus Stop & More!
Property Features
- Date Listed: Wednesday, July 10, 2024
- Virtual Tour: View Virtual Tour for 24 CODSELL Avenue
- City: Toronto
- Neighborhood: Bathurst Manor
- Full Address: 24 CODSELL Avenue, Toronto, M3H 3V5, Ontario, Canada
- Living Room: Hardwood Floor, O/Looks Ravine, Open Concept
- Kitchen: Ceramic Floor, Skylight, Eat-In Kitchen
- Listing Brokerage: Right At Home Realty - Disclaimer: The information contained in this listing has not been verified by Right At Home Realty and should be verified by the buyer.

