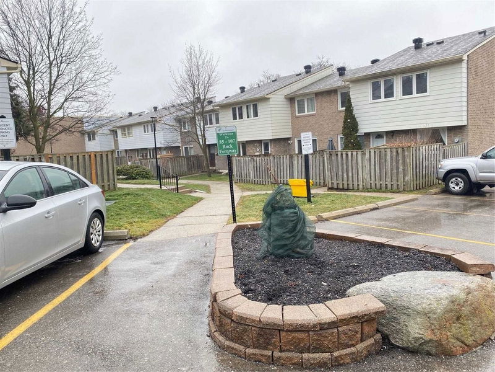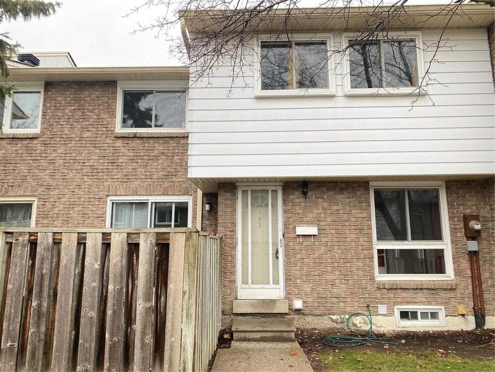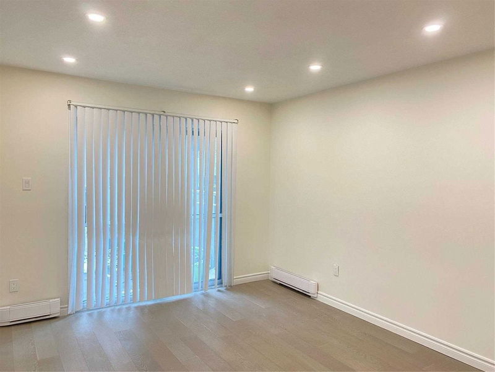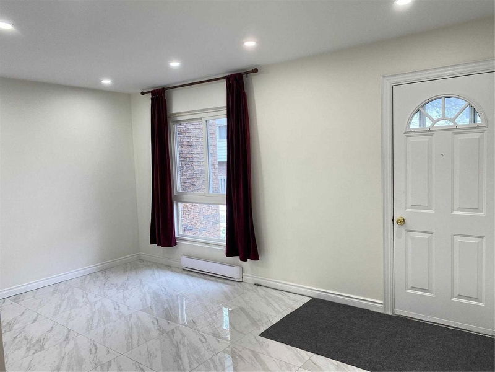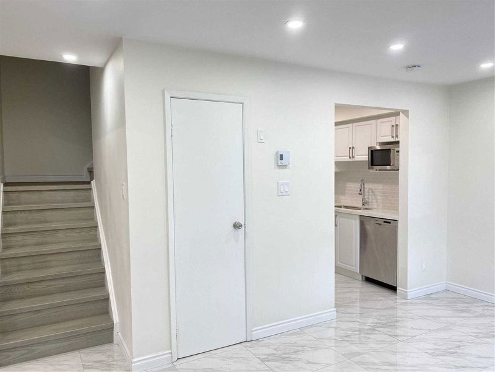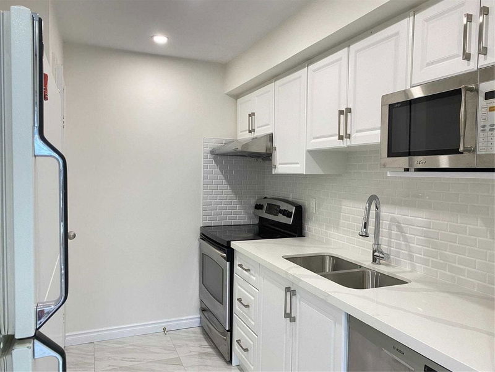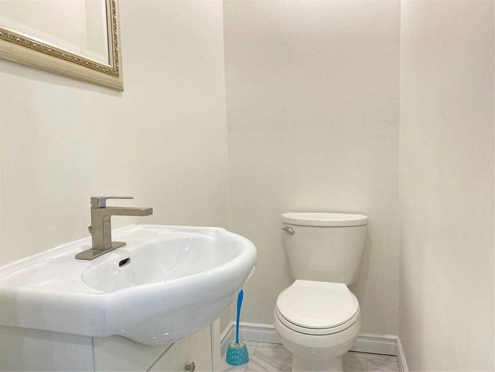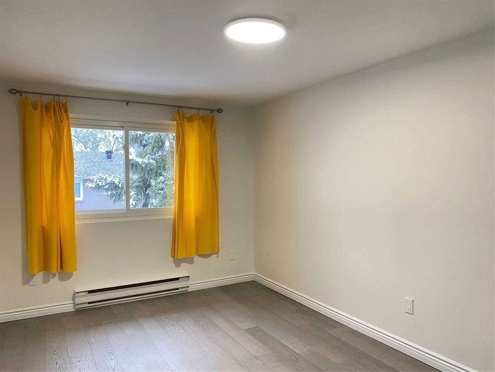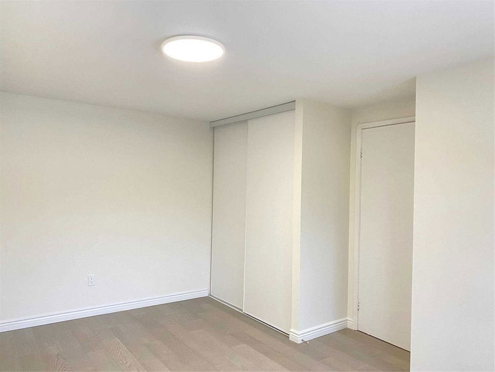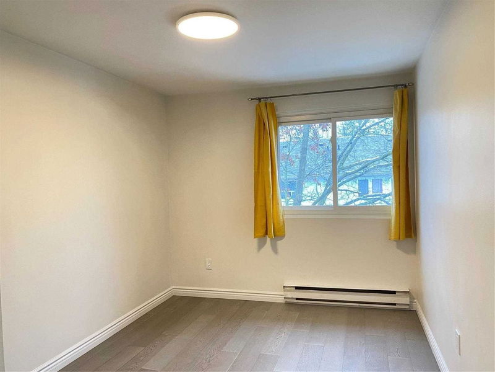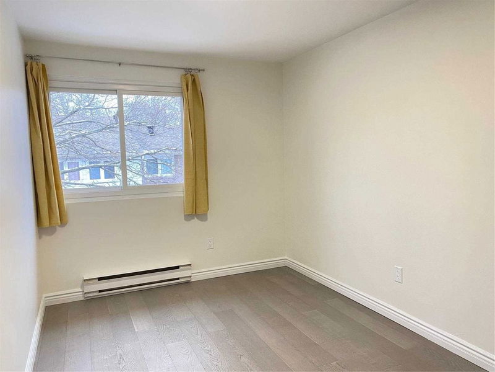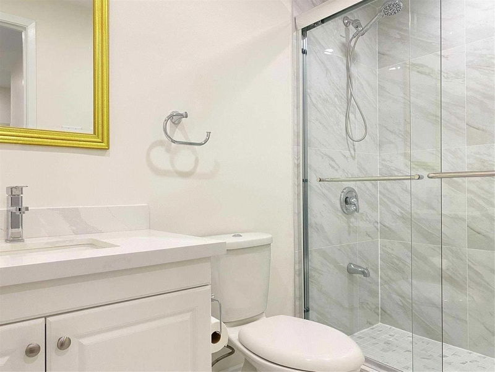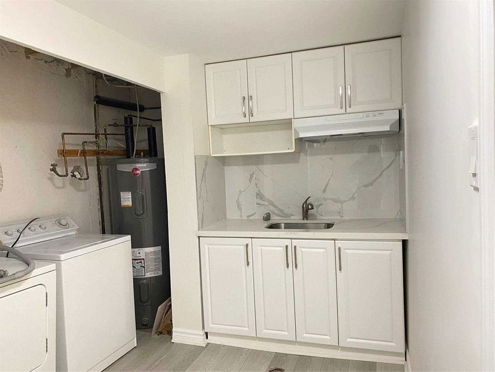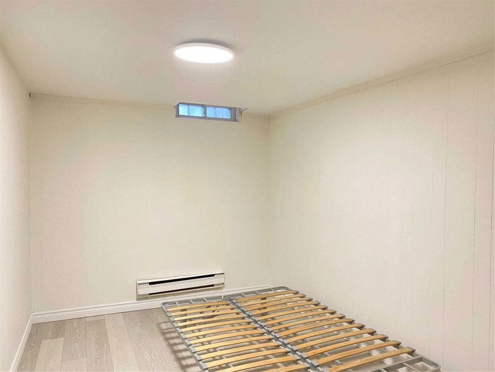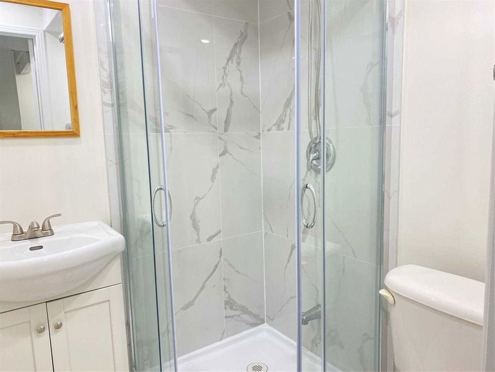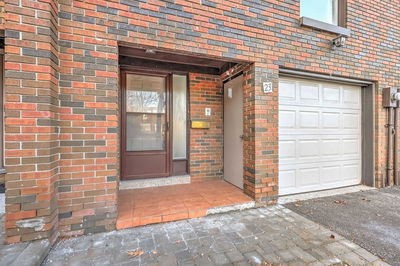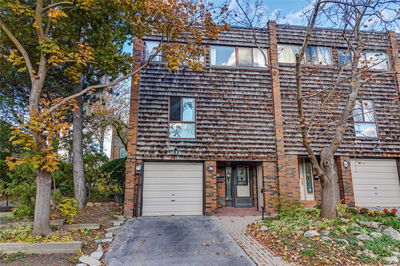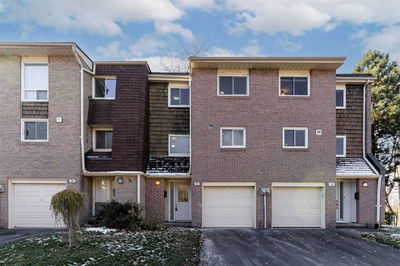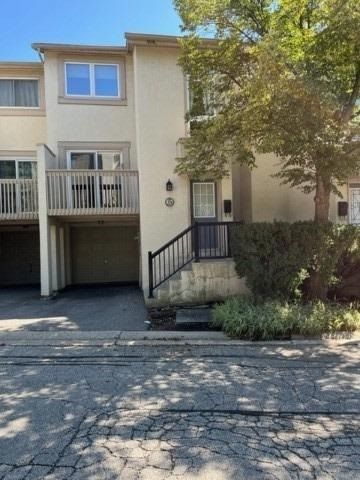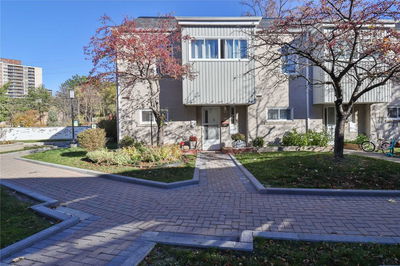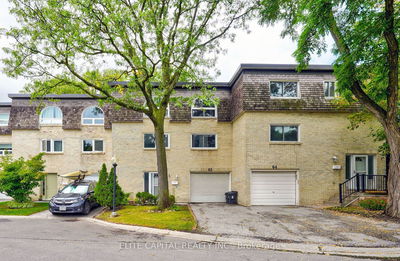Welcome Home To Condo Townhouse In Desirable Communities, Stunning & Spacious Fully Renovated From Bottom To Top. Open Concept Layout, Living And Dining Room On Main Floor. 3 Bed, 3 Bath, Modern Kitchen With Backsplash, Granite Counter & Ceramic Floor, Laminate Floor Thru Out, Cable Tv & One Parking Included, Visitor Parking. Close To Parks, Seneca College, Crestview Public School, Don Valley Middle School, Ttc, Superstore, Restaurants, Coffee Stores, Service Ontario, Parks, Hwy 404.
Property Features
- Date Listed: Monday, January 23, 2023
- City: Toronto
- Neighborhood: Don Valley Village
- Major Intersection: Finch / Don Mills Rd
- Full Address: 103 Rock Fern Way, Toronto, M2J4N3, Ontario, Canada
- Living Room: Laminate, W/O To Yard, West View
- Kitchen: Ceramic Floor, Granite Counter, Backsplash
- Listing Brokerage: Real One Realty Inc., Brokerage - Disclaimer: The information contained in this listing has not been verified by Real One Realty Inc., Brokerage and should be verified by the buyer.

